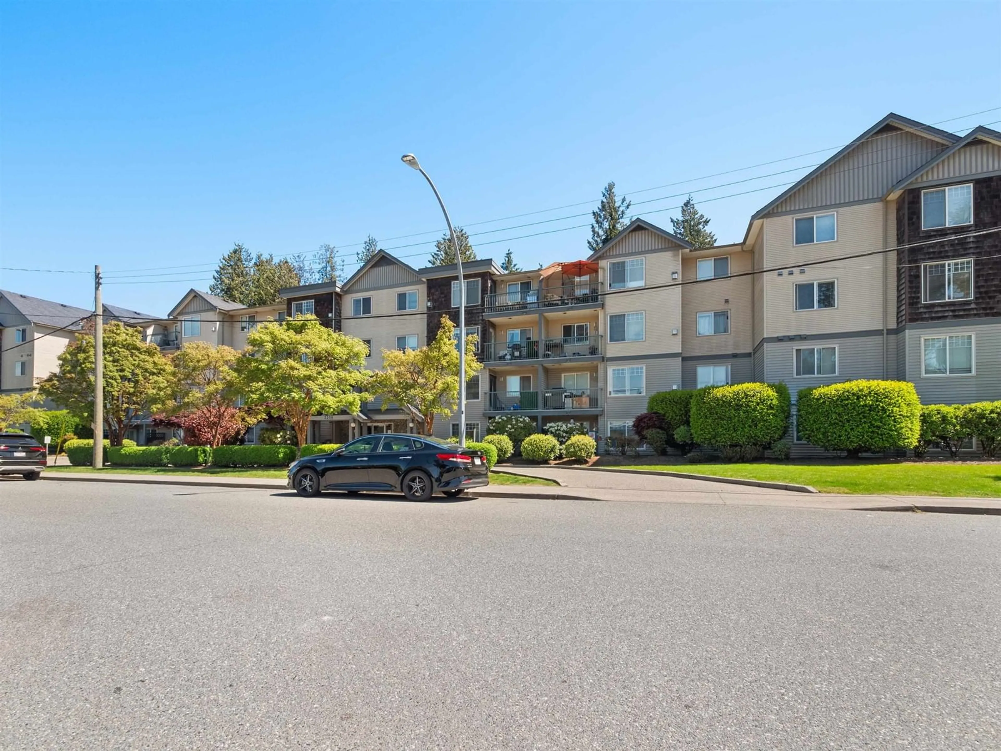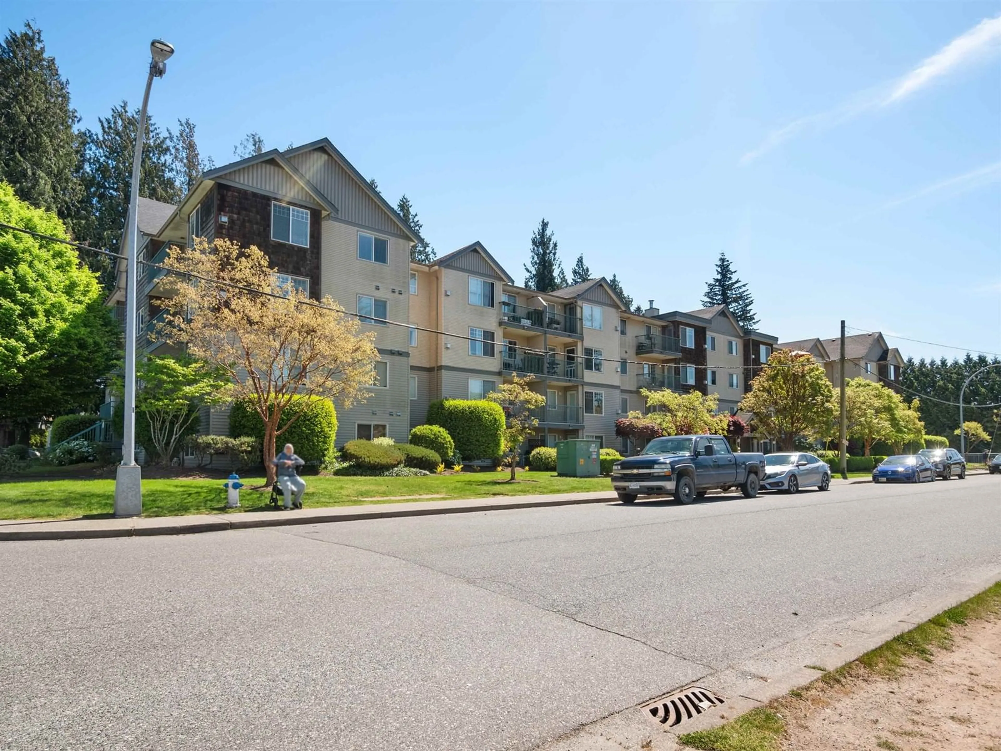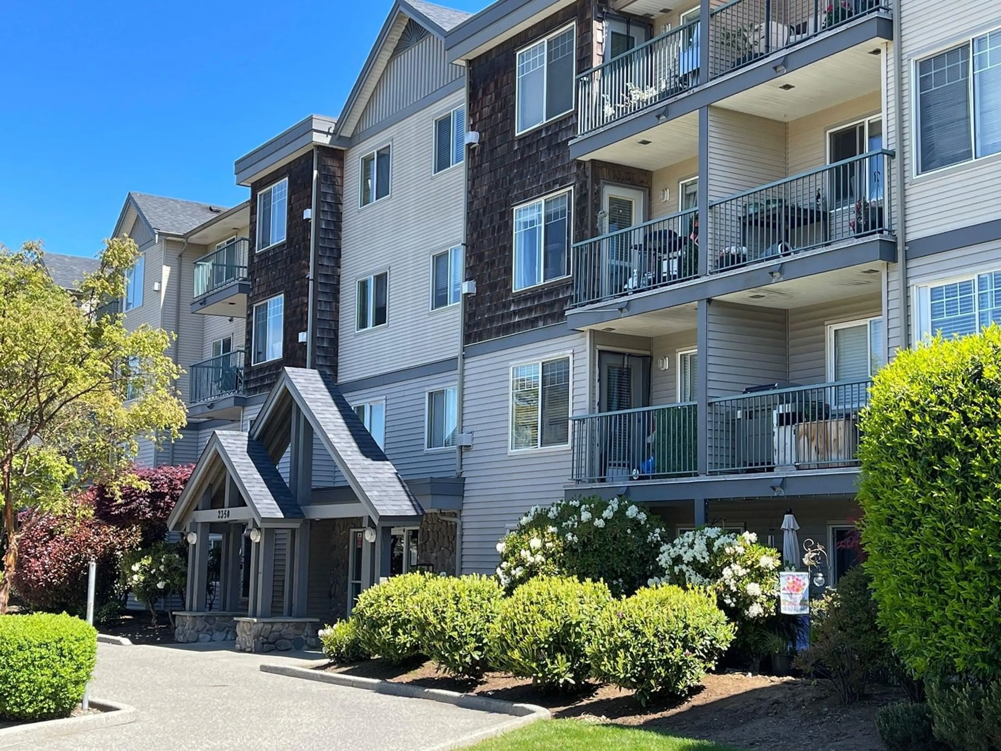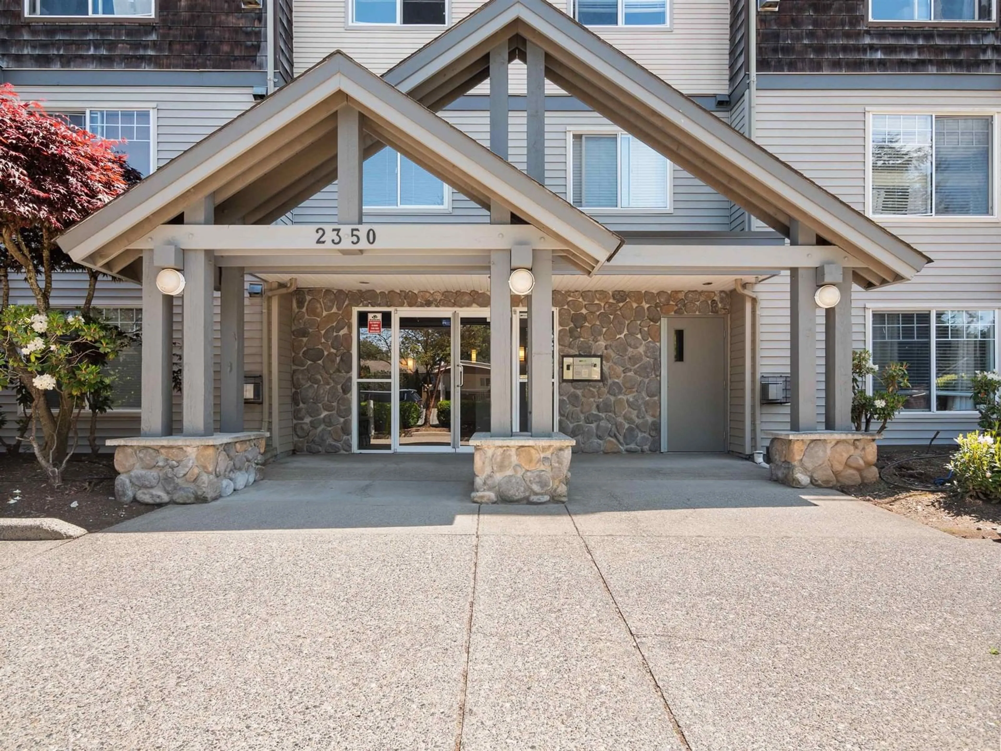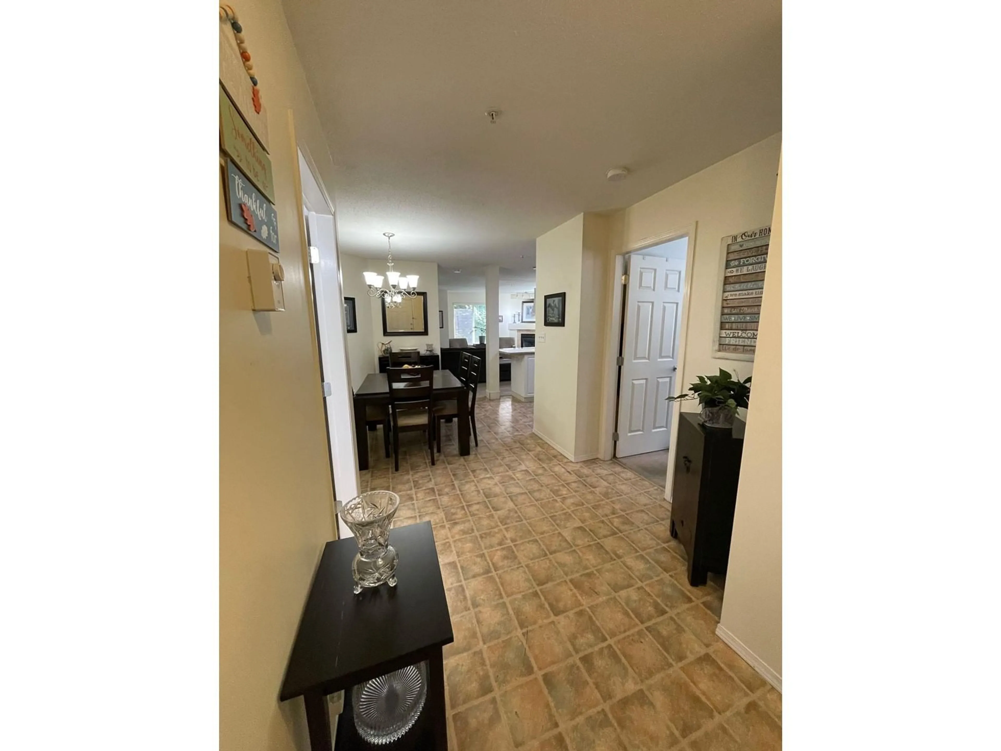210 - 2350 WESTERLY, Abbotsford, British Columbia V2T6T7
Contact us about this property
Highlights
Estimated ValueThis is the price Wahi expects this property to sell for.
The calculation is powered by our Instant Home Value Estimate, which uses current market and property price trends to estimate your home’s value with a 90% accuracy rate.Not available
Price/Sqft$427/sqft
Est. Mortgage$1,915/mo
Maintenance fees$513/mo
Tax Amount (2024)$1,837/yr
Days On Market4 days
Description
Stonecroft Estates stunner!!! If you love to entertain, this unit is for you! This uniquely laid-out & sprawling CORNER unit checks all boxes. You're instantly welcomed by the spacious foyer, but the sheer size of the great room spaces are what will knock your socks off (HUGE lvgrm feat. gas FP, dining rm w/ space for the entire family, & kitchen w/ ample cupboards & counter space, greenery view from the sink window & eating bar, & XTRA large patio as well!). 2 HUGE bdrms spaced far apart & 2 FULL bathrms provide options, & master has extra-wide walk-thru closet. Laundry rm w/ storage space, secure underground parking (can rent add'l pkg spots too if needed), & gas is INCLUDED in maint. fee (can heat entire place w/ FP)! CENTRAL LOCATION, close to EVERYTHING, & *BONUS side-door entry!* (id:39198)
Property Details
Interior
Features
Exterior
Parking
Garage spaces -
Garage type -
Total parking spaces 2
Condo Details
Amenities
Laundry - In Suite
Inclusions
Property History
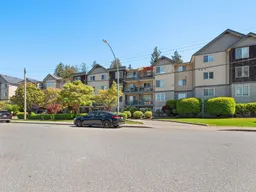 38
38
