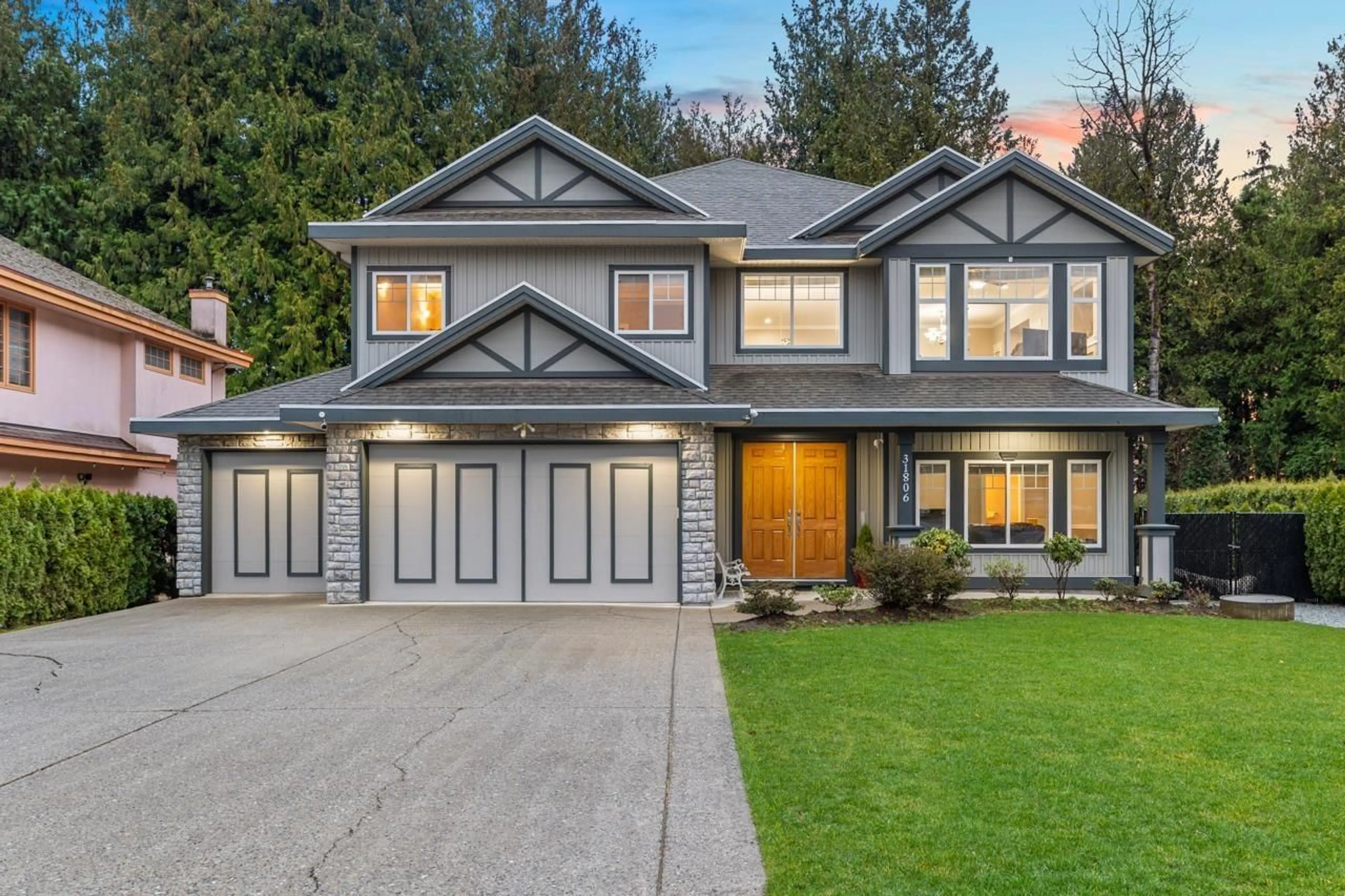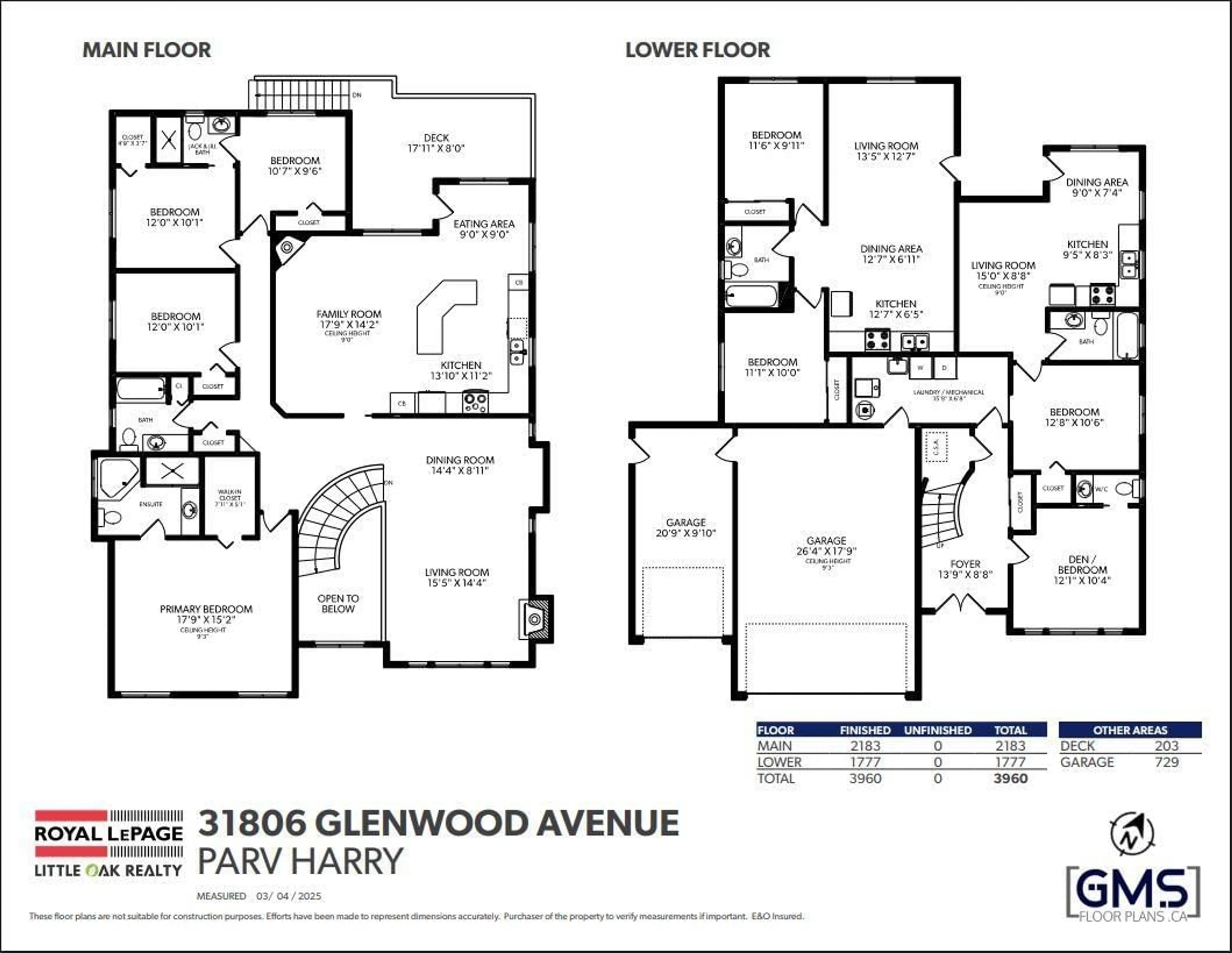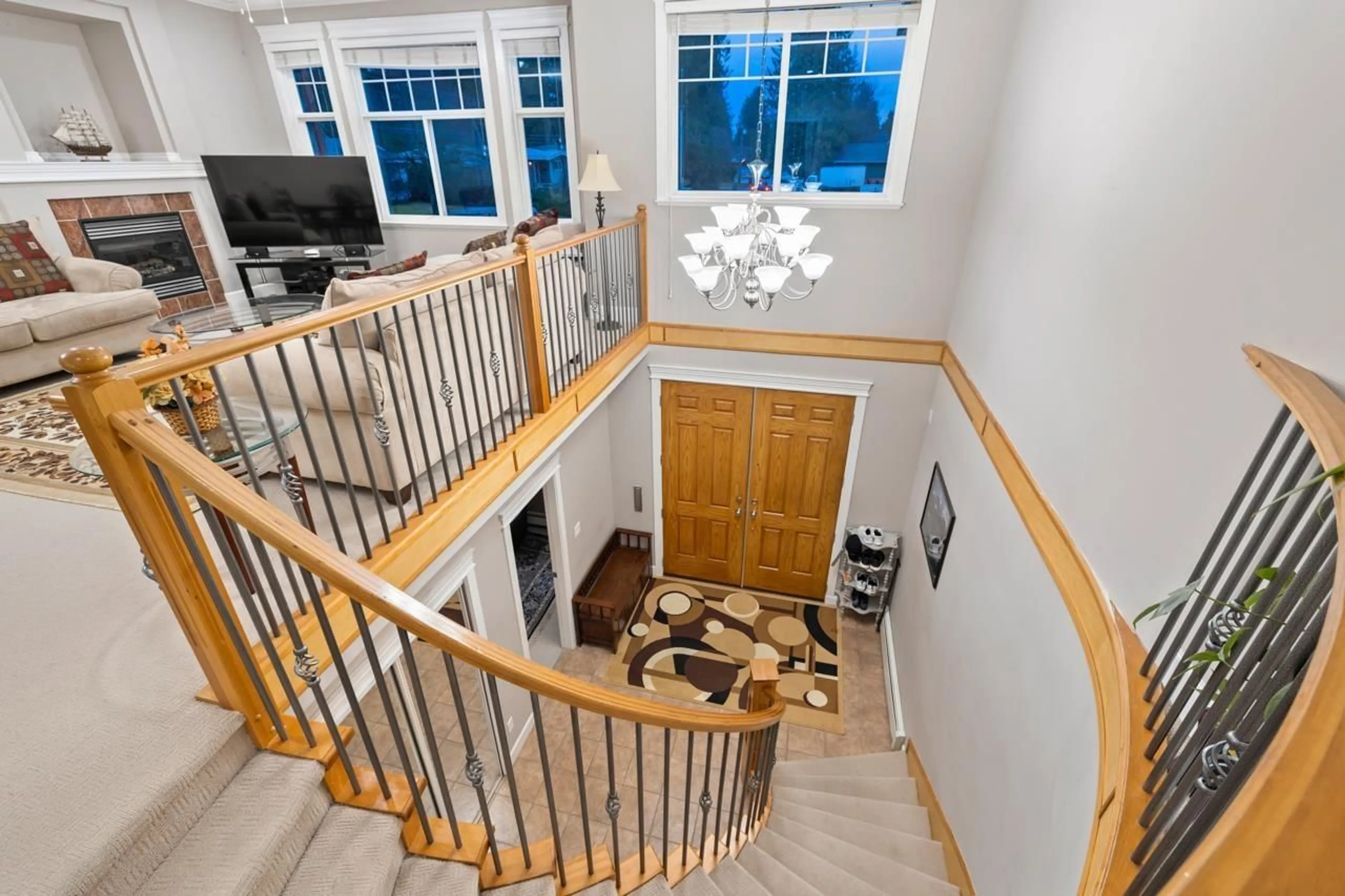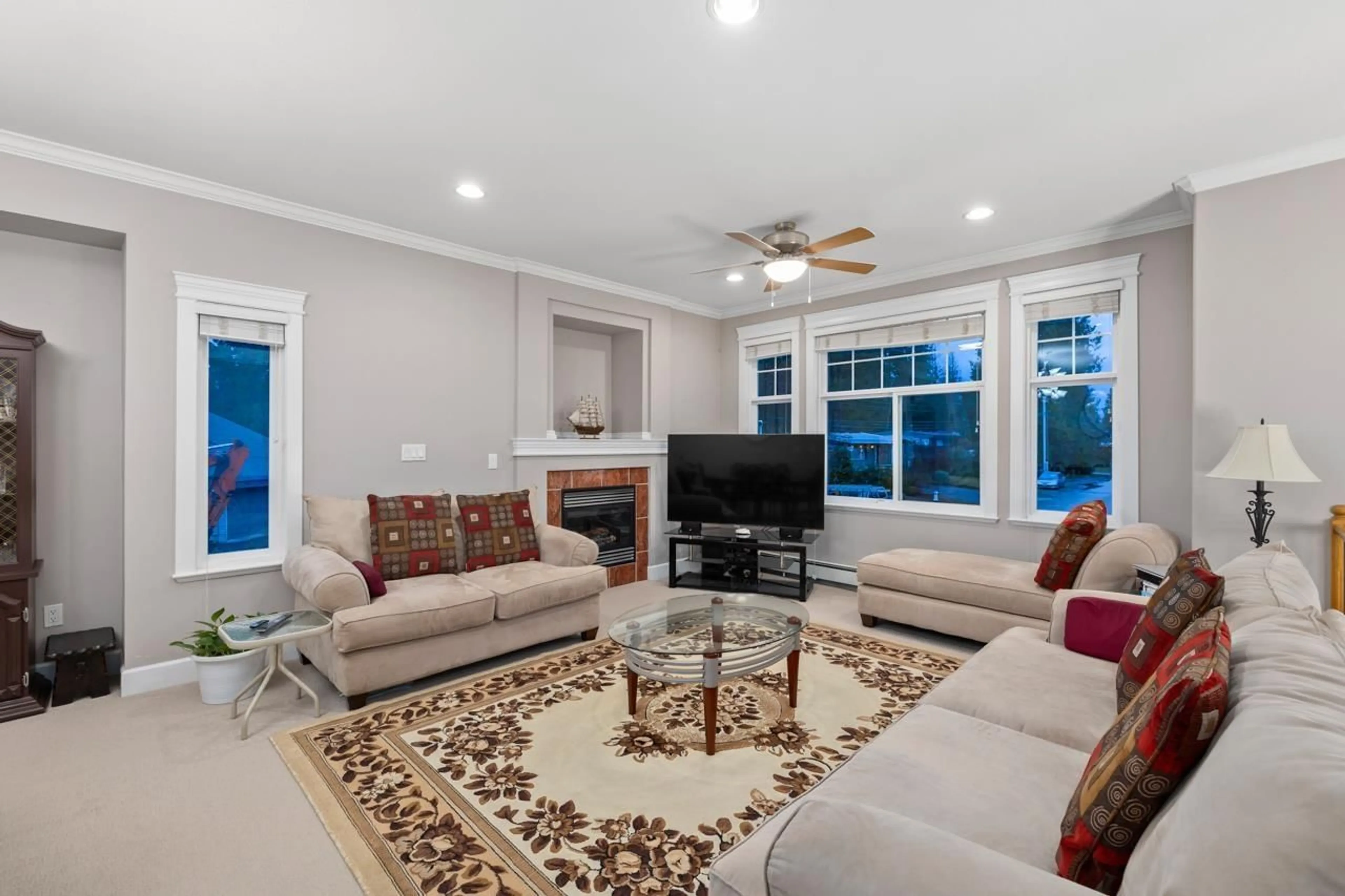31806 GLENWOOD, Abbotsford, British Columbia V2T1E5
Contact us about this property
Highlights
Estimated ValueThis is the price Wahi expects this property to sell for.
The calculation is powered by our Instant Home Value Estimate, which uses current market and property price trends to estimate your home’s value with a 90% accuracy rate.Not available
Price/Sqft$441/sqft
Est. Mortgage$7,510/mo
Tax Amount (2024)$6,642/yr
Days On Market53 days
Description
Welcome to this stunning 7-bedroom plus Den, custom-built home offering an impressive 9,289 sq. ft. lot, including a 2-bedroom legal suite with a separate washer and dryer and another 1 bedroom suite. Enjoy 9 ft ceilings, a 4 ft crawl space under the entire house, and a modern kitchen and maple cabinets. The upper level features 4 bedrooms and 3 bathrooms, while the main floor includes 2 rental suites plus Rec room and bathroom for upstairs. Relax on the covered deck overlooking a private, fenced backyard that backs onto a Park. Includes a triple car garage and a level backyard. Conveniently located within a 5-10 minute walk to the Gurudwara, Sabji Mandi, and bus stops. This peaceful home is a must-see! Open House April 6, Sunday 12pm-2pm (id:39198)
Property Details
Interior
Features
Exterior
Parking
Garage spaces -
Garage type -
Total parking spaces 12
Property History
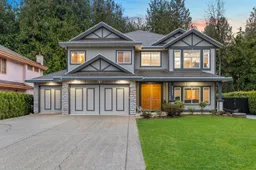 40
40
