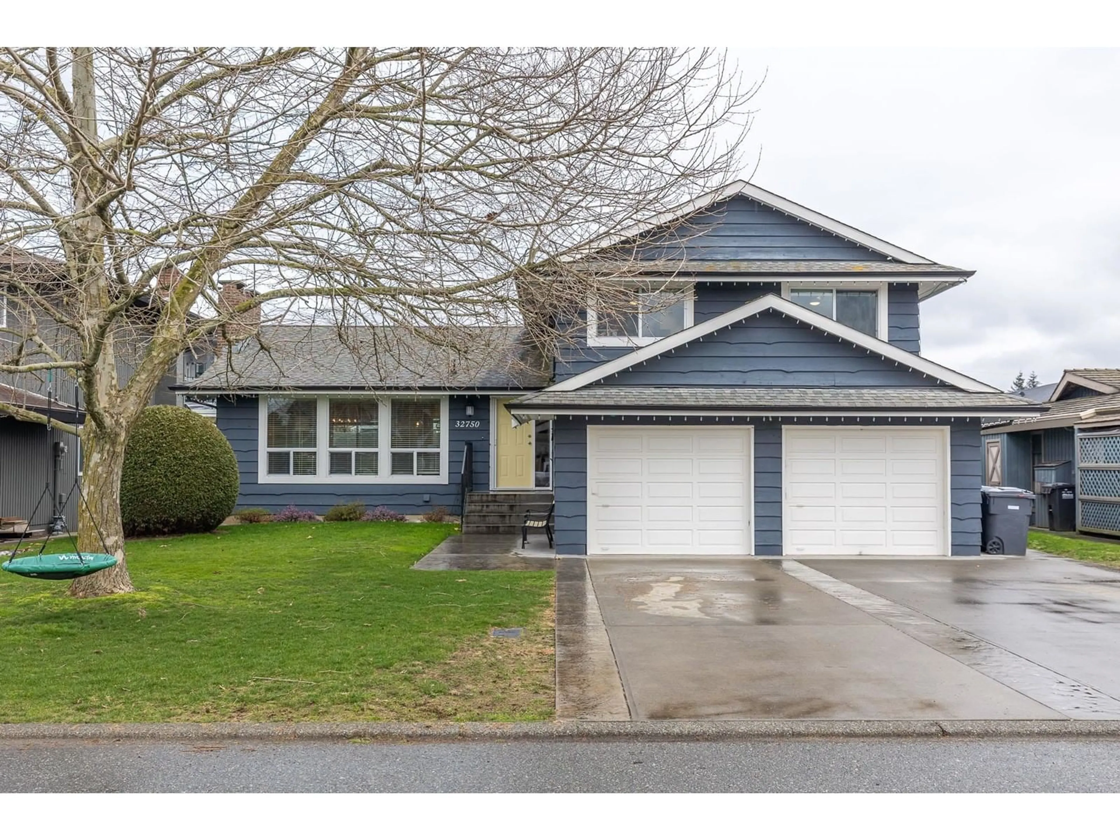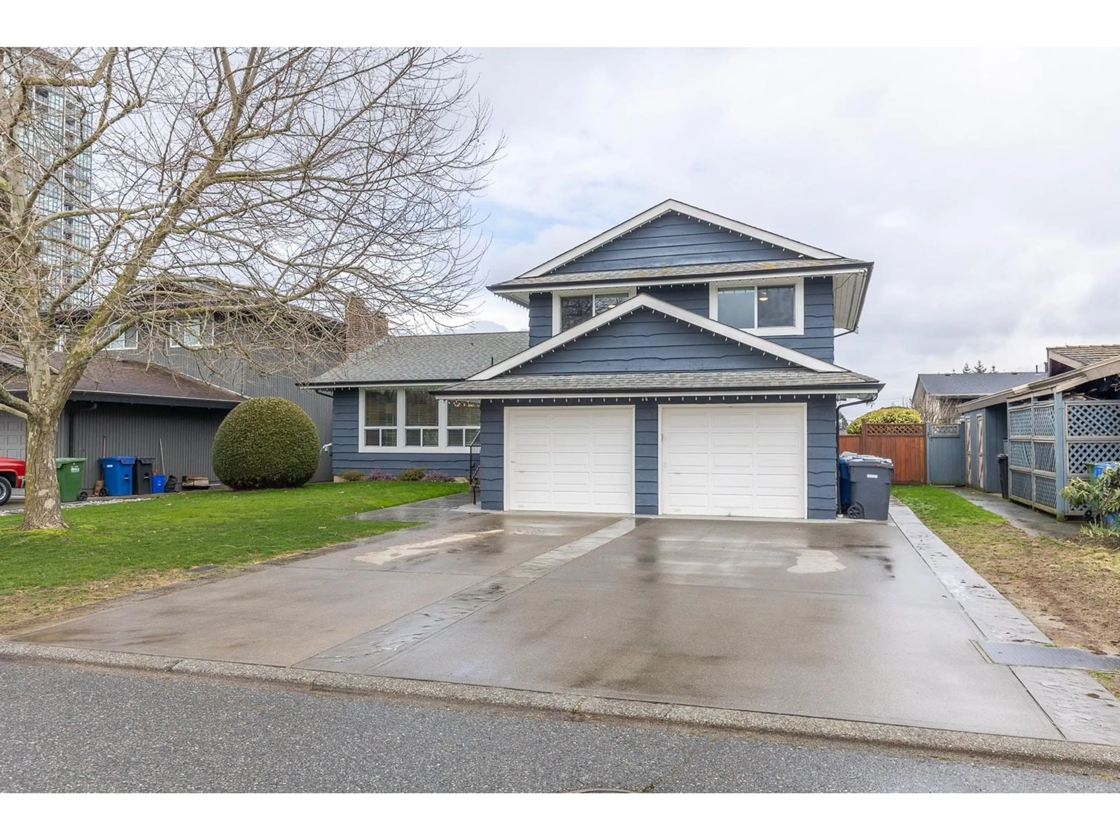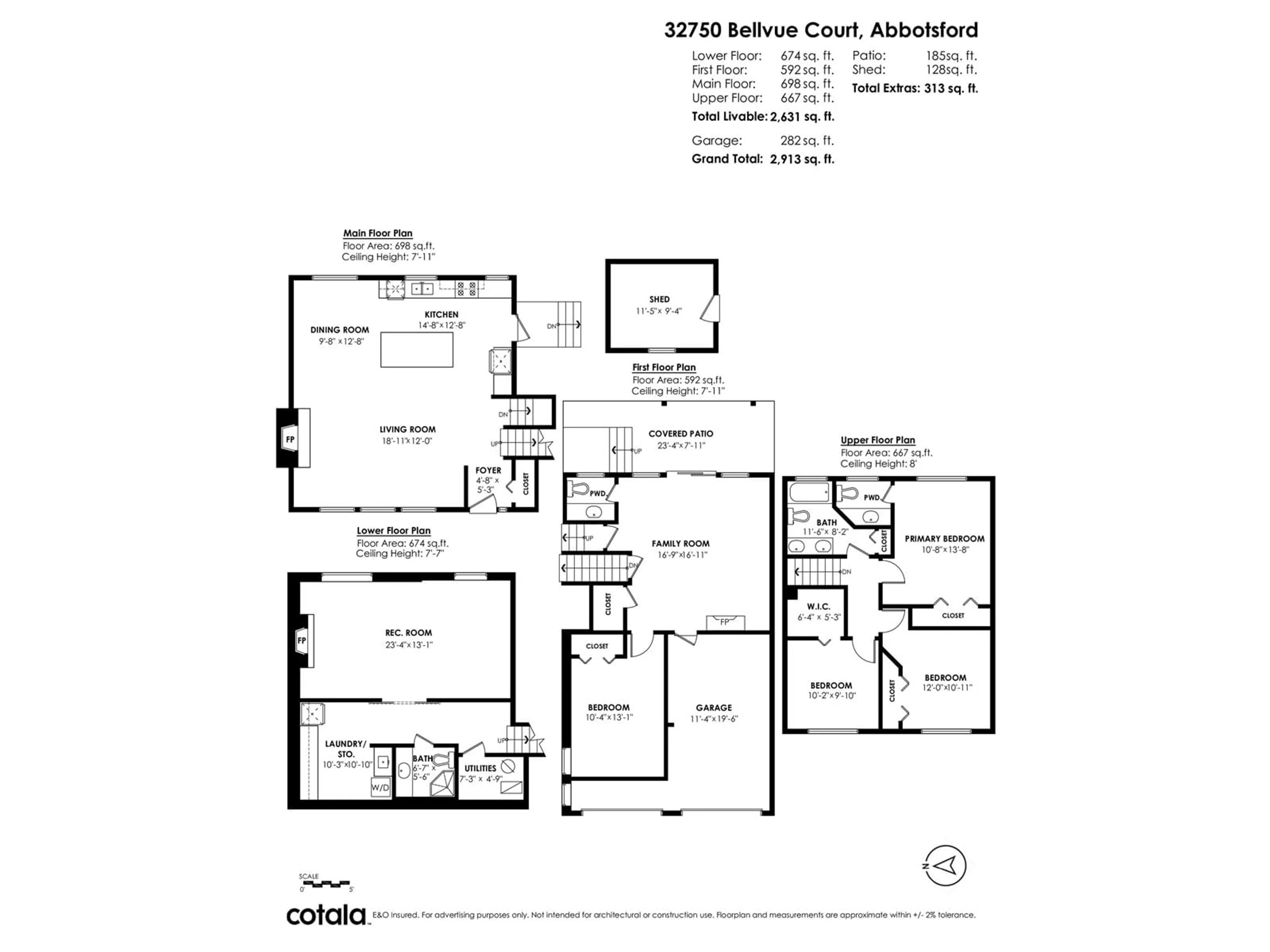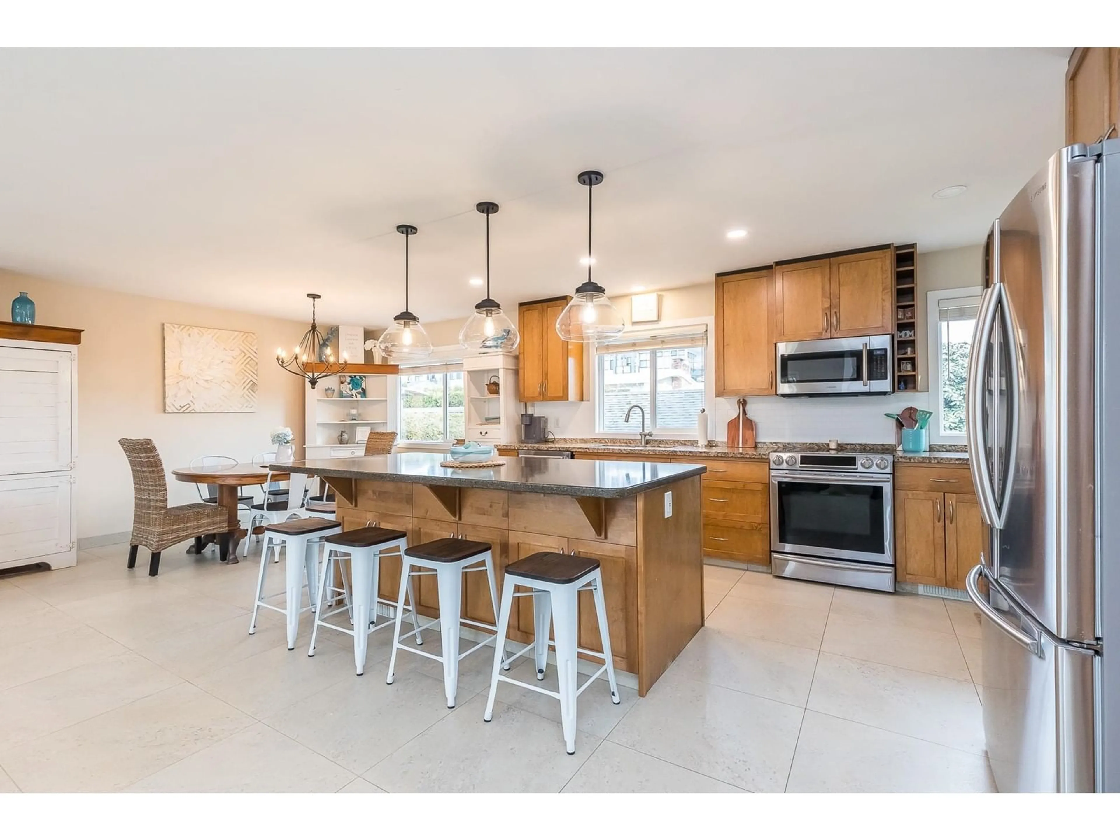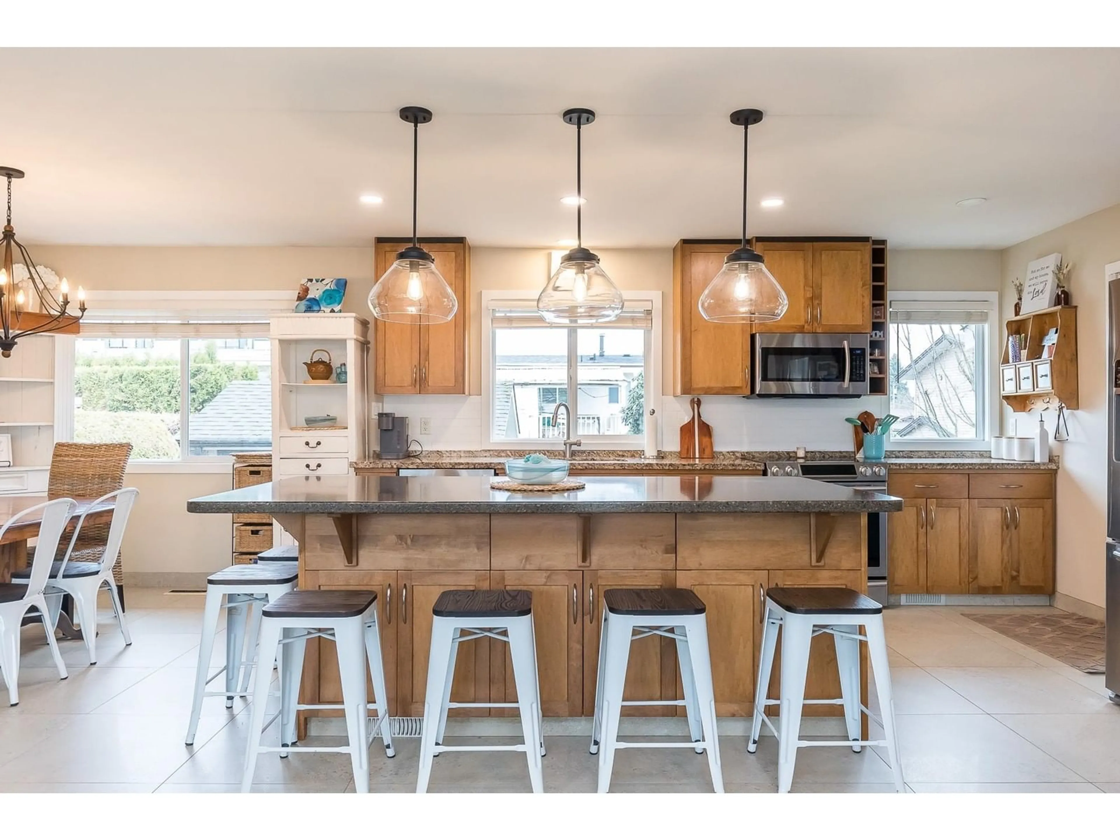32750 BELLVUE, Abbotsford, British Columbia V2S5K3
Contact us about this property
Highlights
Estimated ValueThis is the price Wahi expects this property to sell for.
The calculation is powered by our Instant Home Value Estimate, which uses current market and property price trends to estimate your home’s value with a 90% accuracy rate.Not available
Price/Sqft$568/sqft
Est. Mortgage$6,420/mo
Tax Amount (2024)$5,489/yr
Days On Market106 days
Description
Welcome to the family-friendly neighbourhood of Bellvue Crescent! This beautifully updated 4-bed, 4-bath split-level home is centrally located with easy access to Hwy 1, Abbotsford Hospital, shopping, top-rated schools, and just a short walk to Mill Lake Park. Inside, the open-concept kitchen flows seamlessly into the living area, featuring a spacious island perfect for cooking and gathering. Multiple living, family, and rec rooms offer ample space to relax and entertain. Step outside to stamped concrete patios, a detached storage shed, and an oversized hot tub to relax in! Plus, stay comfortable year-round with air conditioning and enjoy a large driveway with plenty of parking for your family and guests. A must-see home in an unbeatable central location! (id:39198)
Property Details
Interior
Features
Exterior
Parking
Garage spaces -
Garage type -
Total parking spaces 7
Property History
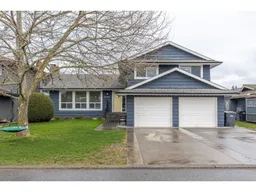 40
40
