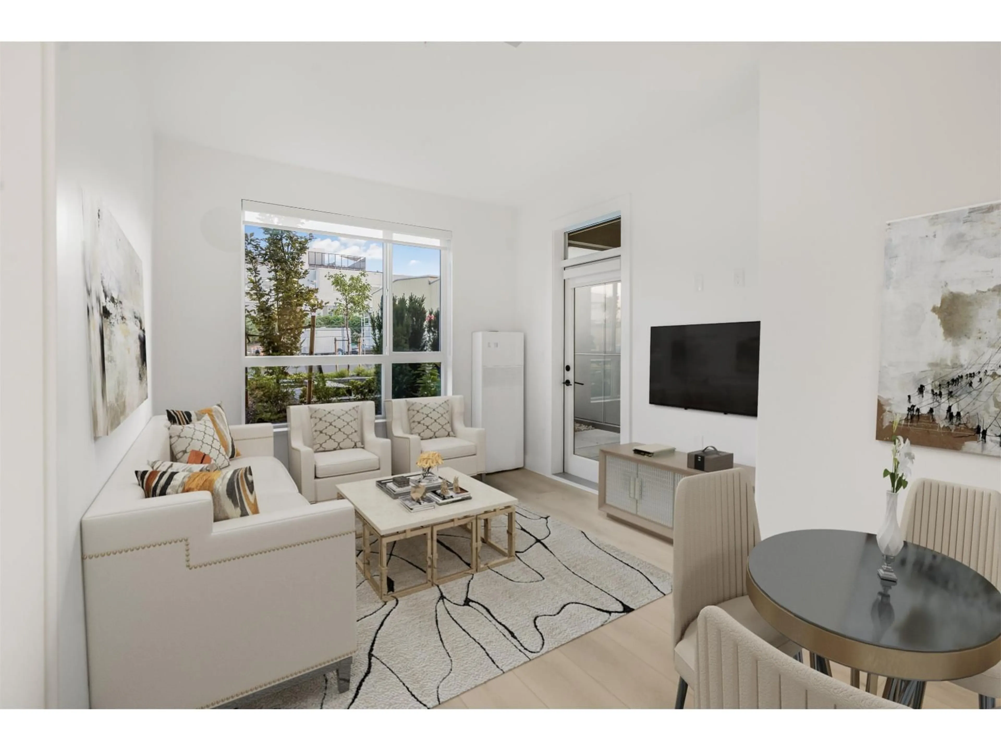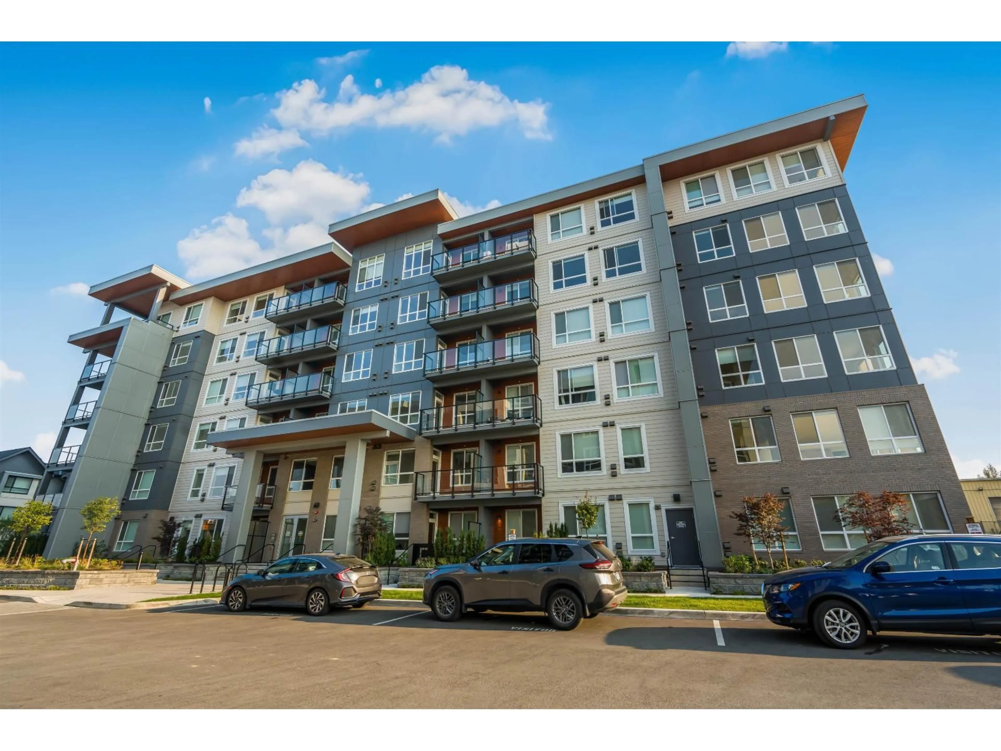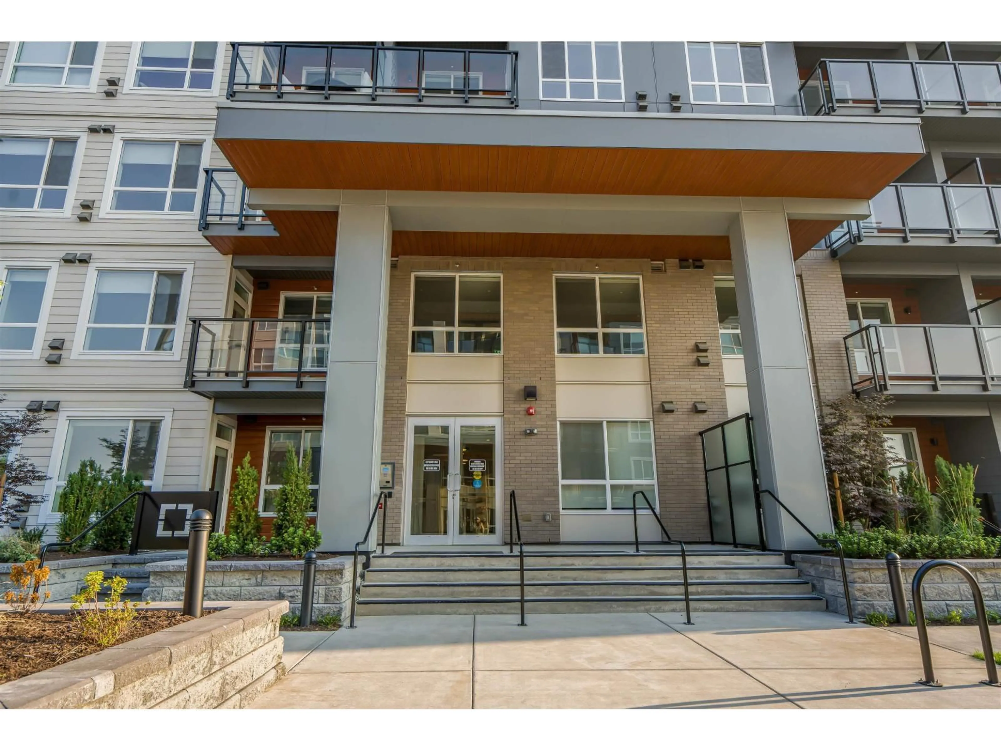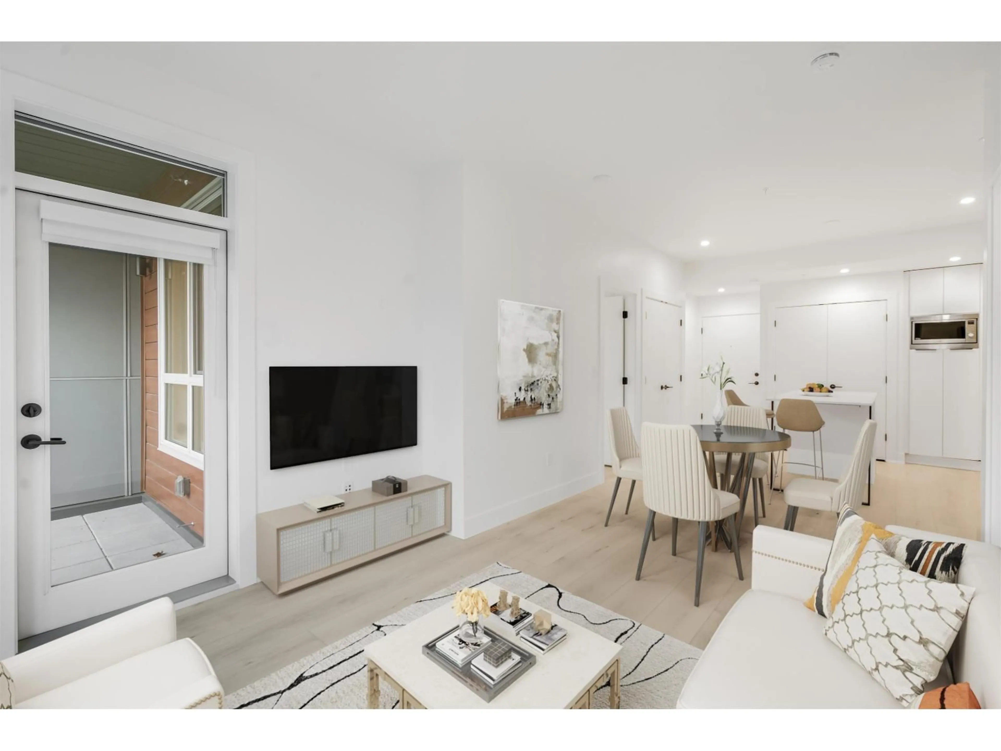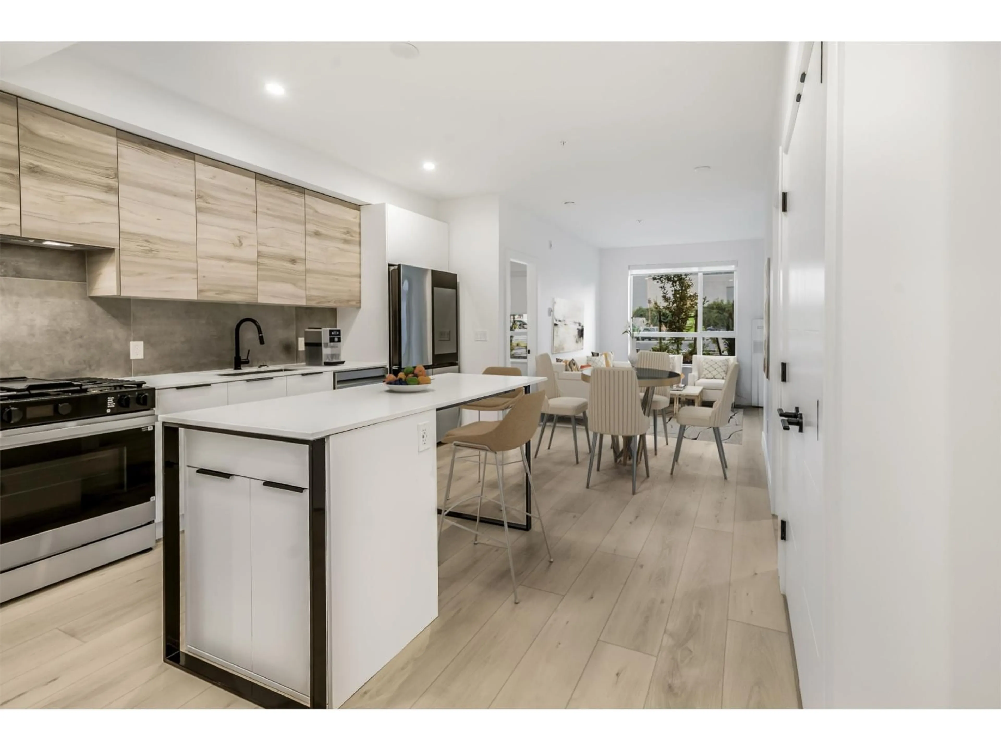109 - 30494 CARDINAL, Abbotsford, British Columbia V2T0A5
Contact us about this property
Highlights
Estimated valueThis is the price Wahi expects this property to sell for.
The calculation is powered by our Instant Home Value Estimate, which uses current market and property price trends to estimate your home’s value with a 90% accuracy rate.Not available
Price/Sqft$756/sqft
Monthly cost
Open Calculator
Description
Introducing Highstreet Village - where style meets convenience. This brand new 2 bed, 2 bath condo is designed for modern living, featuring bedrooms on opposite sides for privacy, wide plank flooring, high-end finishings, and AC included for year-round comfort. The sleek kitchen is outfitted with premium appliances, perfect for everyday living and entertaining. Located just steps from Highstreet Shopping Centre, you'll have dining, shops, and transit right at your doorstep. With 1 parking stall, a storage locker, and priced to sell, this home offers incredible value and an opportunity you don't want to miss. (id:39198)
Property Details
Interior
Features
Exterior
Parking
Garage spaces -
Garage type -
Total parking spaces 1
Property History
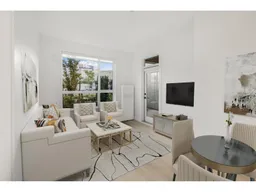 22
22
