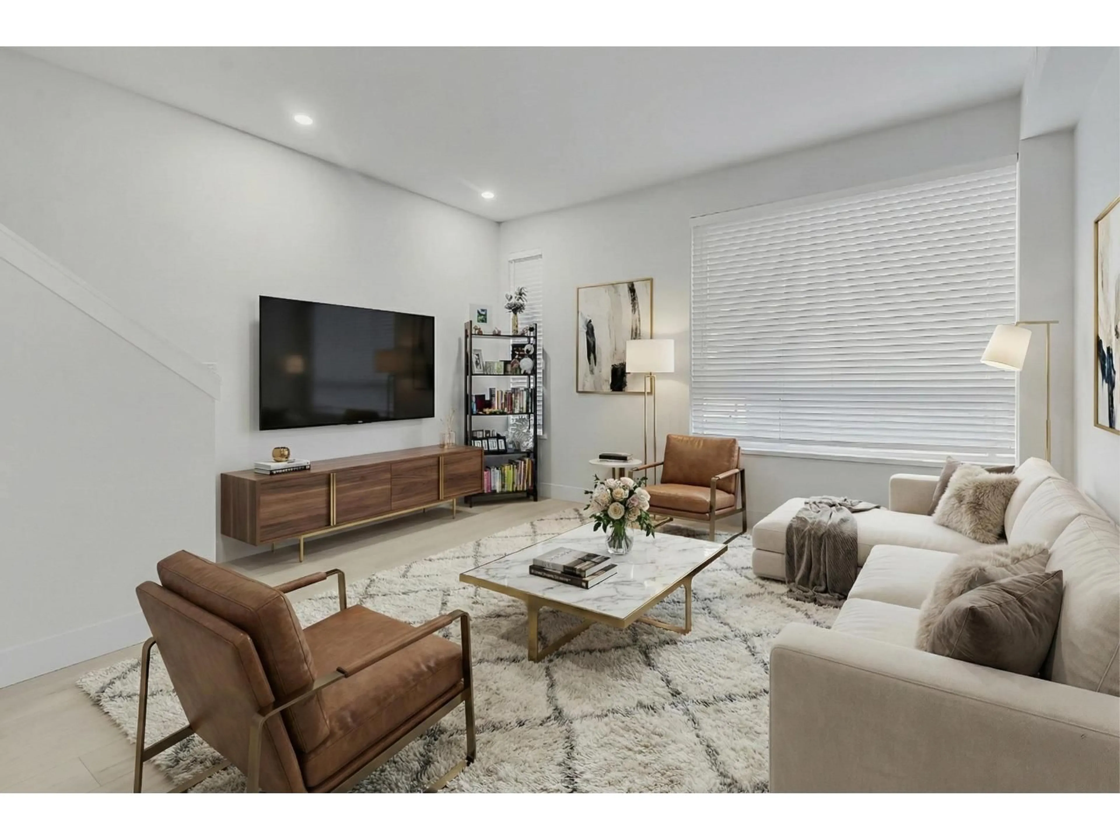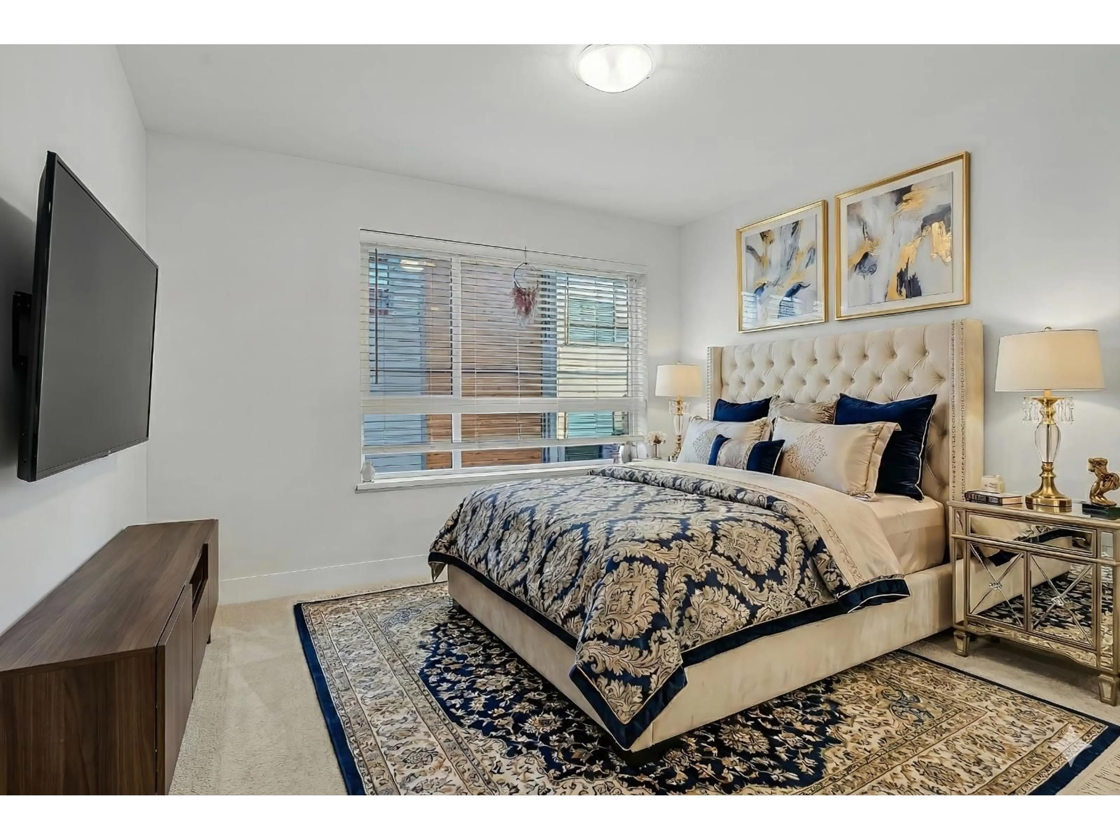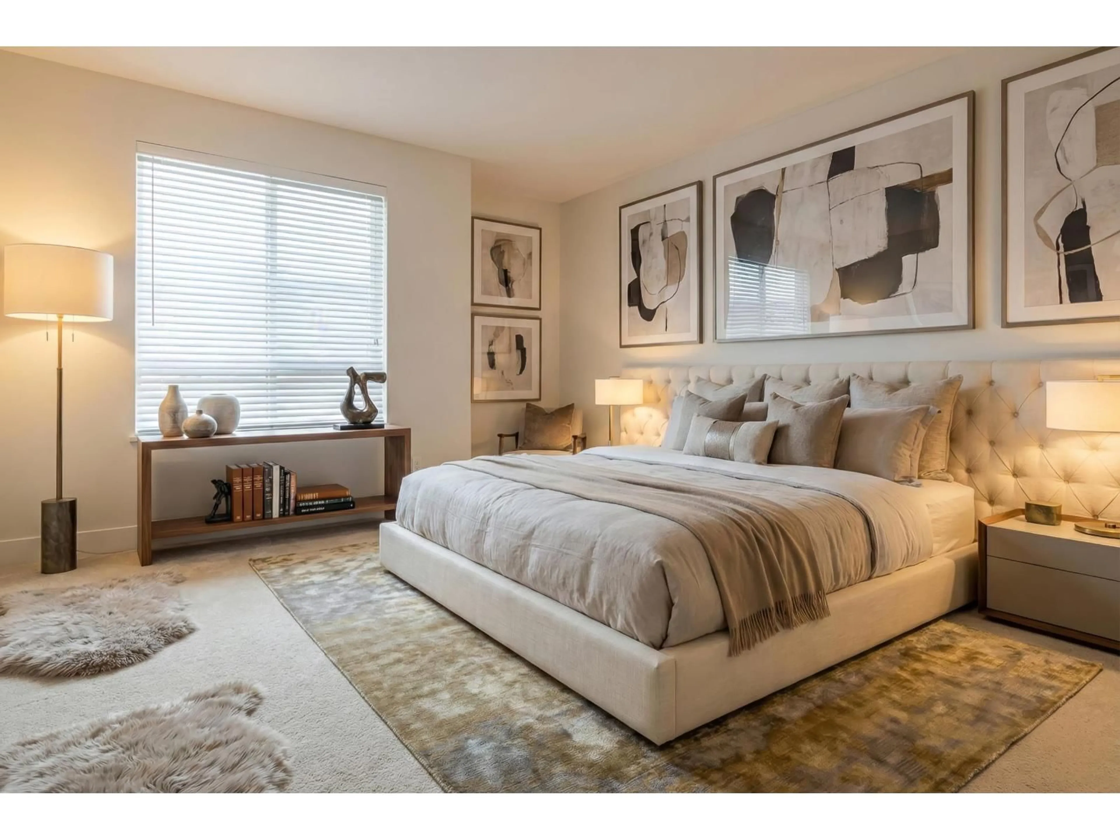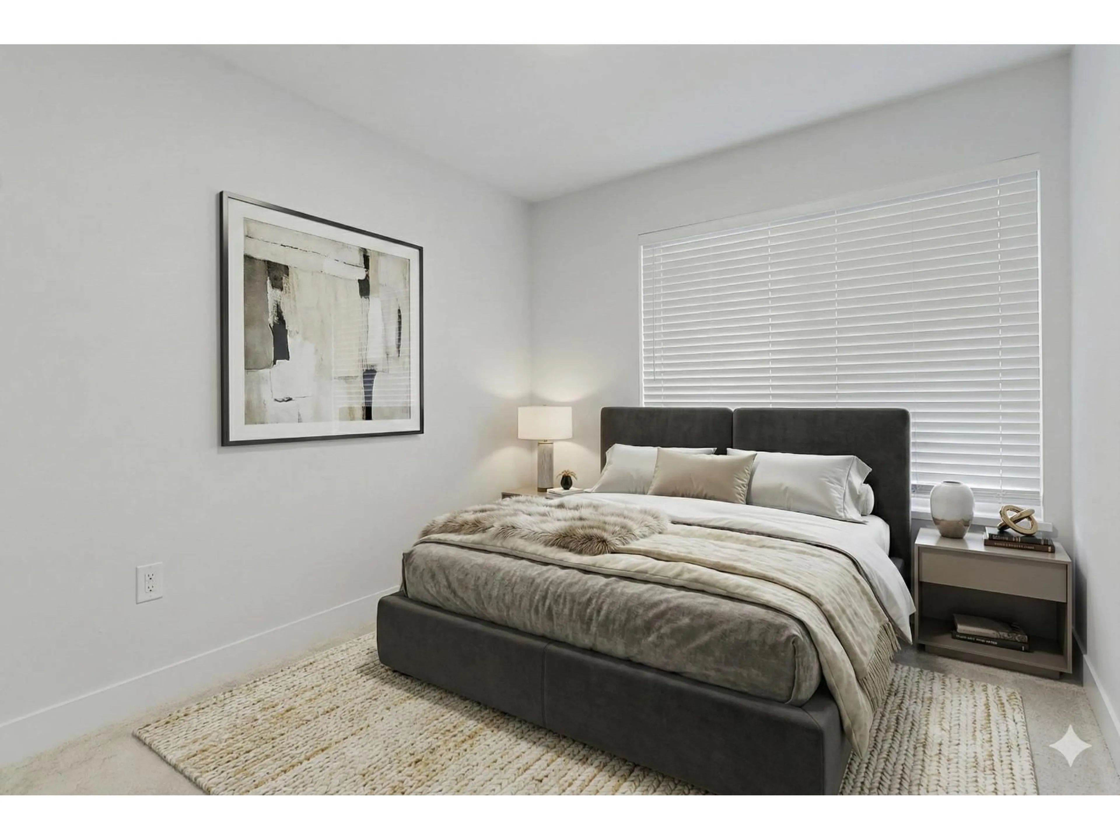14 - 30530 CARDINAL AVENUE, Abbotsford, British Columbia V2T0L5
Contact us about this property
Highlights
Estimated valueThis is the price Wahi expects this property to sell for.
The calculation is powered by our Instant Home Value Estimate, which uses current market and property price trends to estimate your home’s value with a 90% accuracy rate.Not available
Price/Sqft$532/sqft
Monthly cost
Open Calculator
Description
Welcome to Highstreet Village -- a vibrant 12-acre master-planned community from Highstreet Shopping Centre, offering 600,000 sq. ft. of retail, dining, and entertainment including a VIP movie theatre. This 1,549 sq. ft. 4-bed, 4-bath townhome features a double garage, forced air heating, central A/C, smart fridge, and gas hookup. Enjoy 9' ceilings, vinyl plank flooring, roller shades, and a gourmet kitchen with quartz counters, two-tone cabinetry, and premium stainless steel appliances. The spacious primary suite includes a walk-in closet and spa-inspired ensuite. Amenities include a lounge, kitchen, and virtual Zoom rooms. Minutes from Hwy 1, YXX Airport, downtown Abbotsford, and the US border. Some of the photos are virtually staged. (id:39198)
Property Details
Interior
Features
Exterior
Parking
Garage spaces -
Garage type -
Total parking spaces 4
Condo Details
Amenities
Clubhouse
Inclusions
Property History
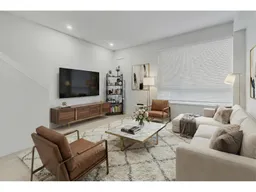 38
38
