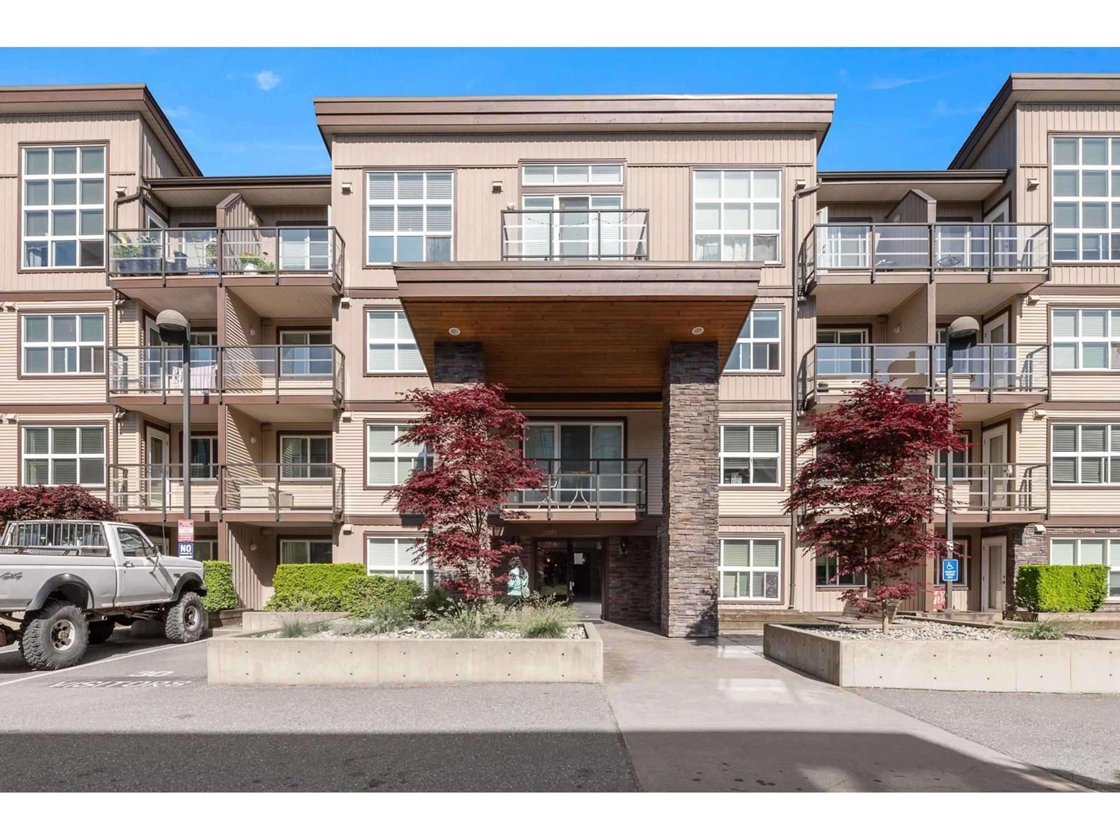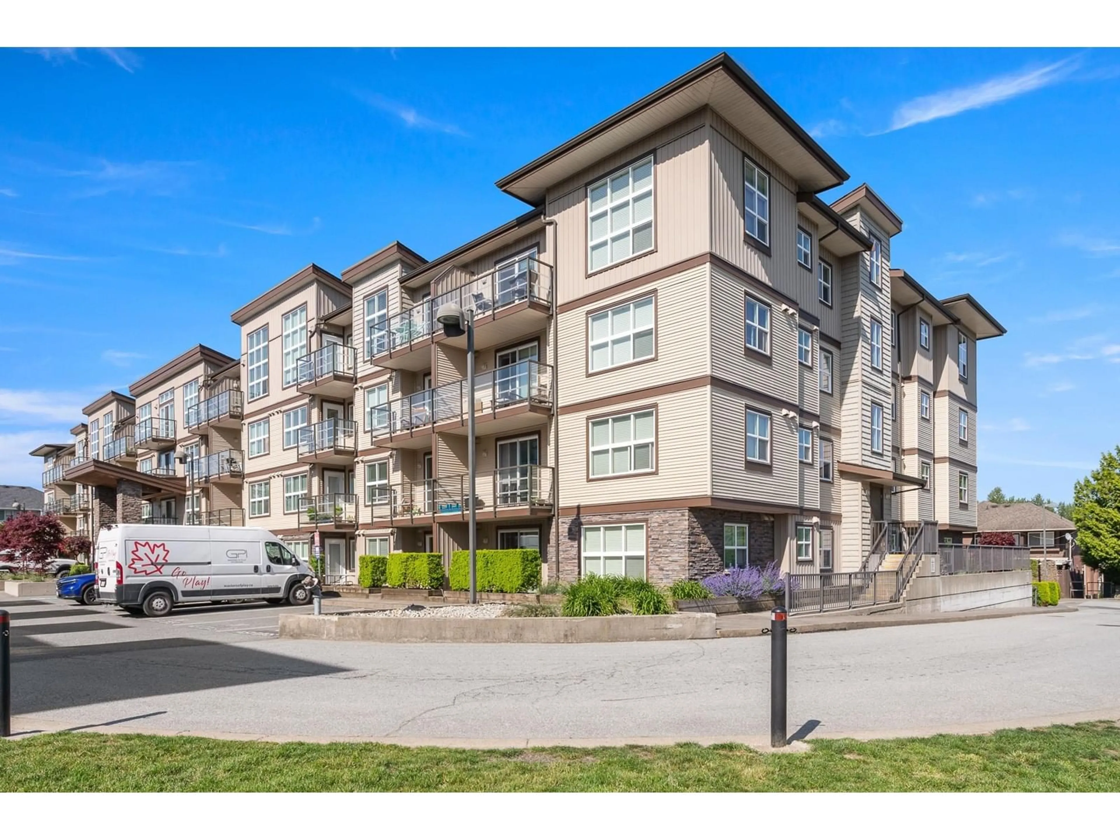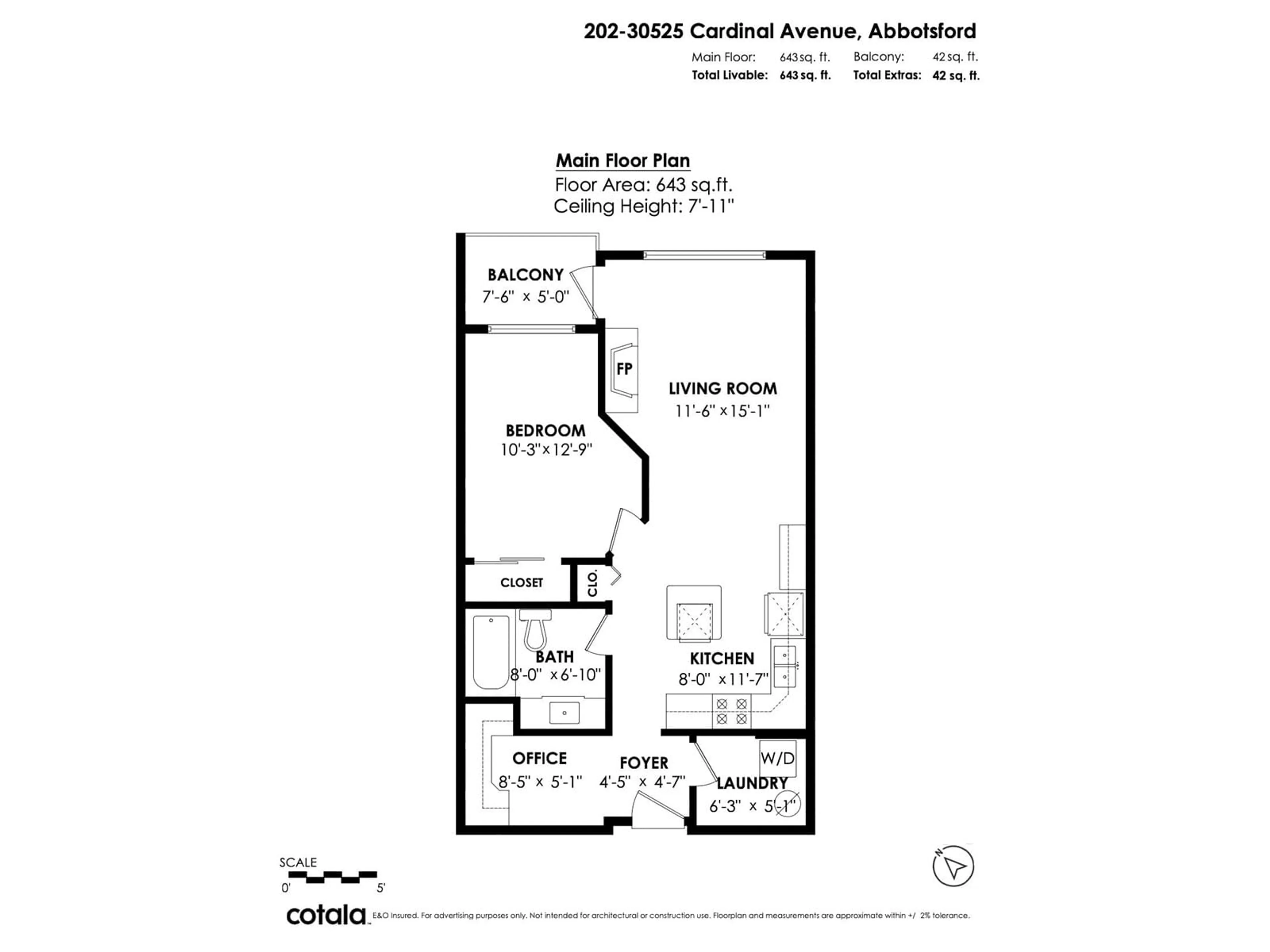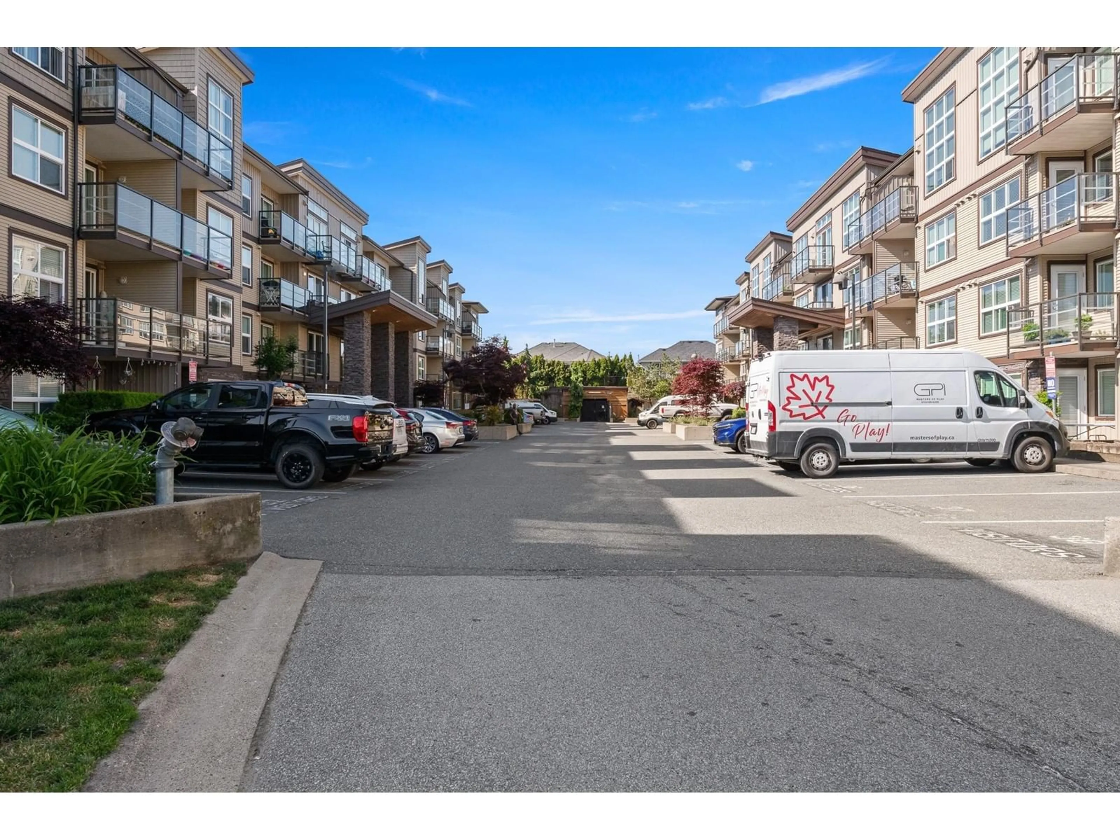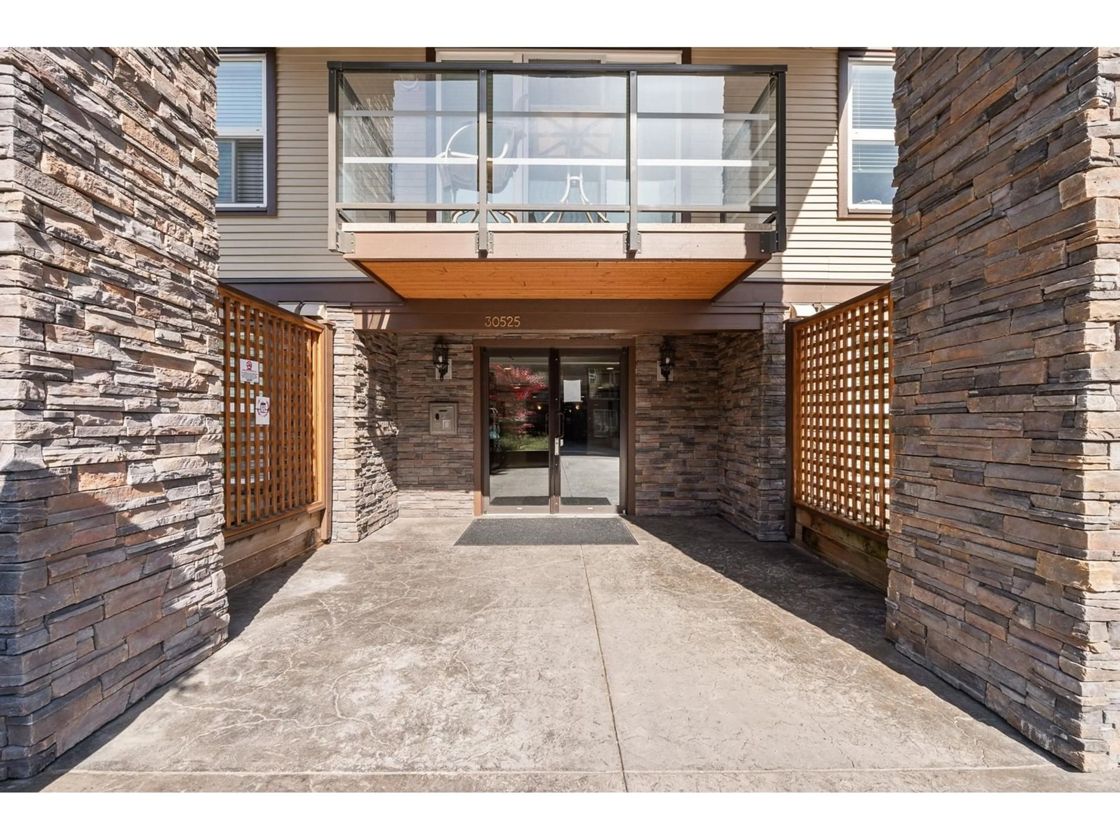202 - 30525 CARDINAL, Abbotsford, British Columbia V2T0A8
Contact us about this property
Highlights
Estimated valueThis is the price Wahi expects this property to sell for.
The calculation is powered by our Instant Home Value Estimate, which uses current market and property price trends to estimate your home’s value with a 90% accuracy rate.Not available
Price/Sqft$558/sqft
Monthly cost
Open Calculator
Description
Perfect for investors or first-time buyers! This 1 bed + den condo in Tamarind Westside features a modern design with laminate flooring and carpet throughout and modern tile in the bathroom, open-concept layout, spacious kitchen with island and an added bar with cabinets for extra storage. The bright bedroom offers a large closet and a large window for natural lighting. The den includes a built-in desk with drawers and upper cupboards-ideal for a home office and more storage. Enjoy a west-facing balcony, in-suite laundry with storage, this unit comes with 1 underground secure parking space+ storage locker. Rentals allowed and pets allowed (with restrictions 14"). Prime location close to Highstreet Mall, Restaurants, HWY 1, and transit. Great outdoor courtyard space for getting in nature. (id:39198)
Property Details
Interior
Features
Exterior
Parking
Garage spaces -
Garage type -
Total parking spaces 1
Property History
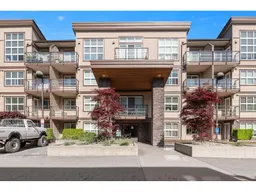 40
40
