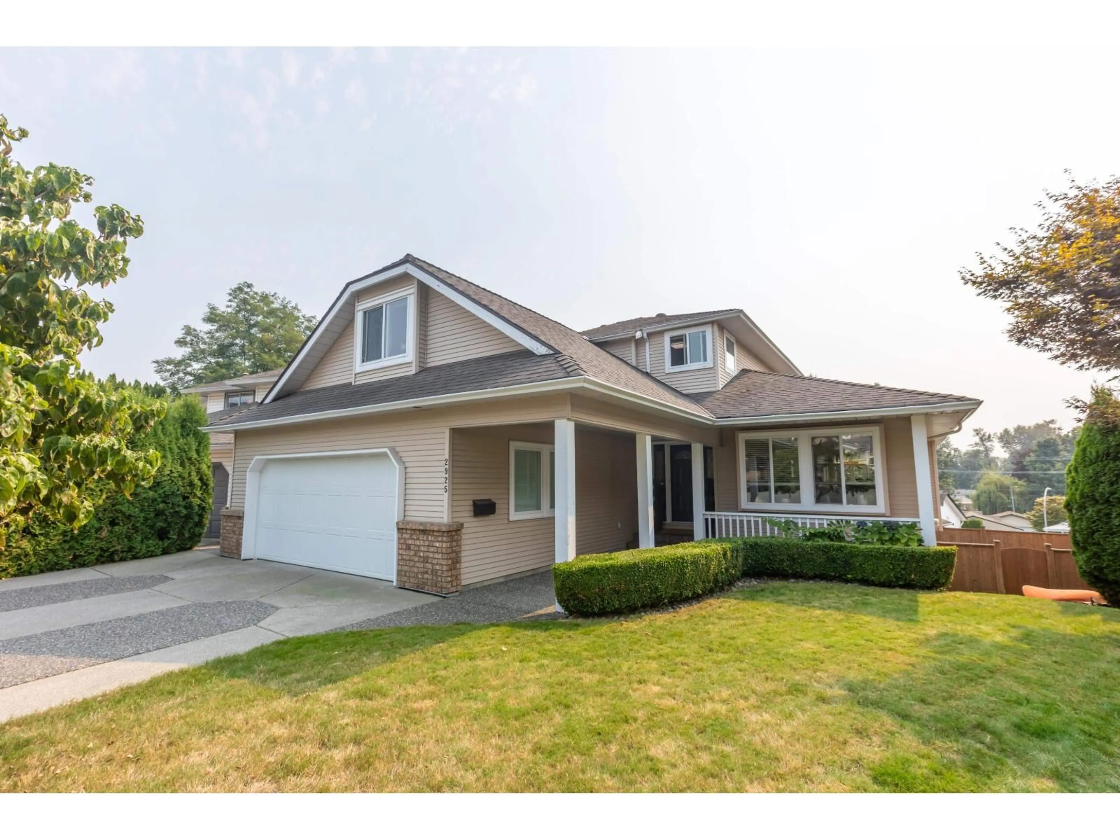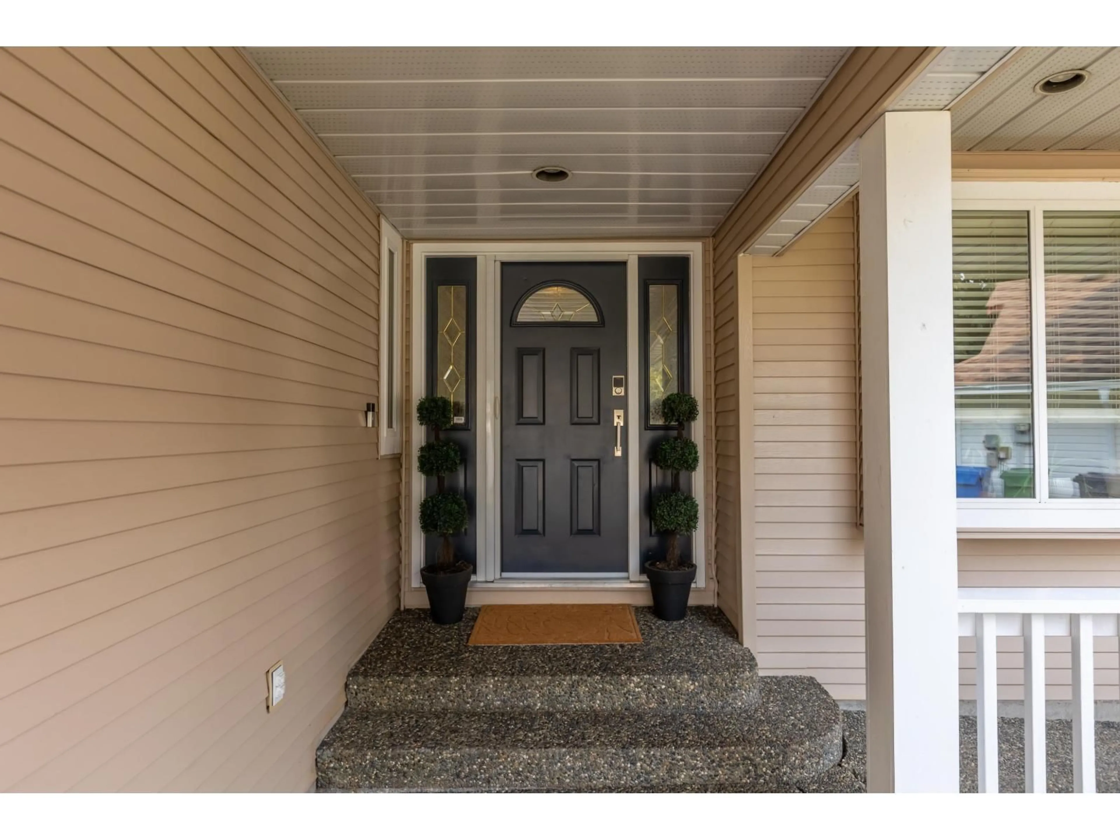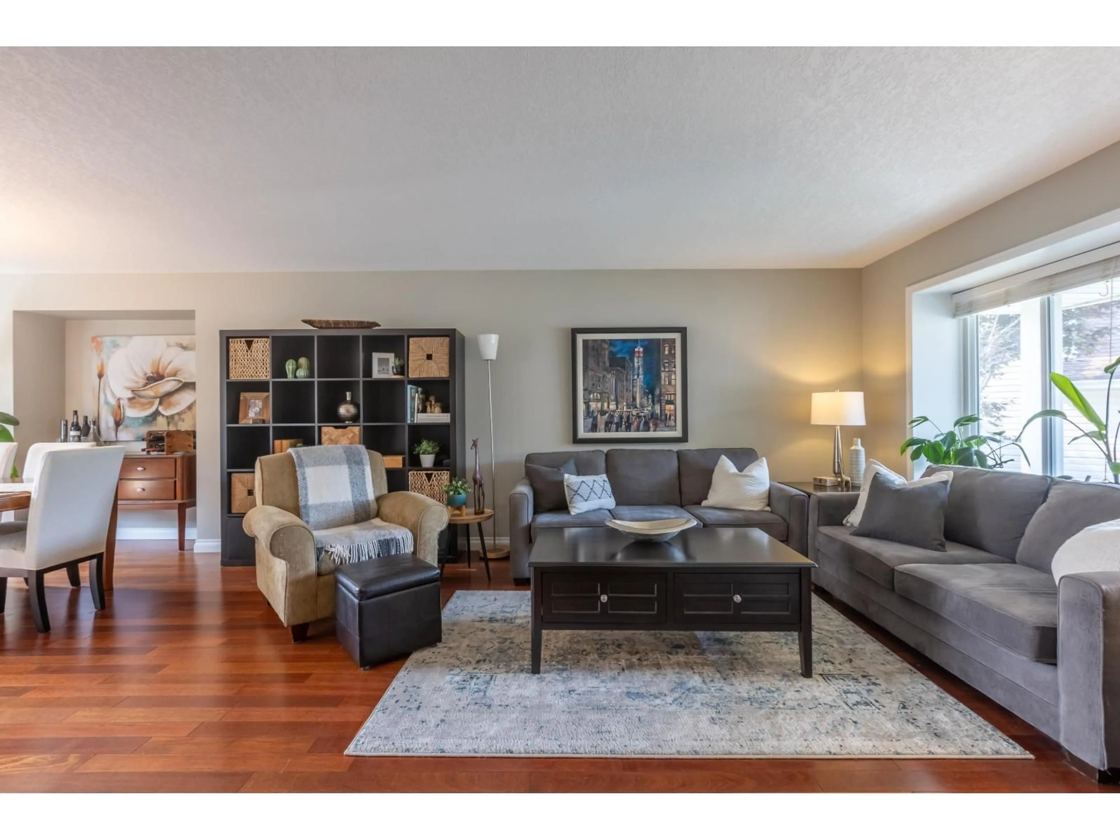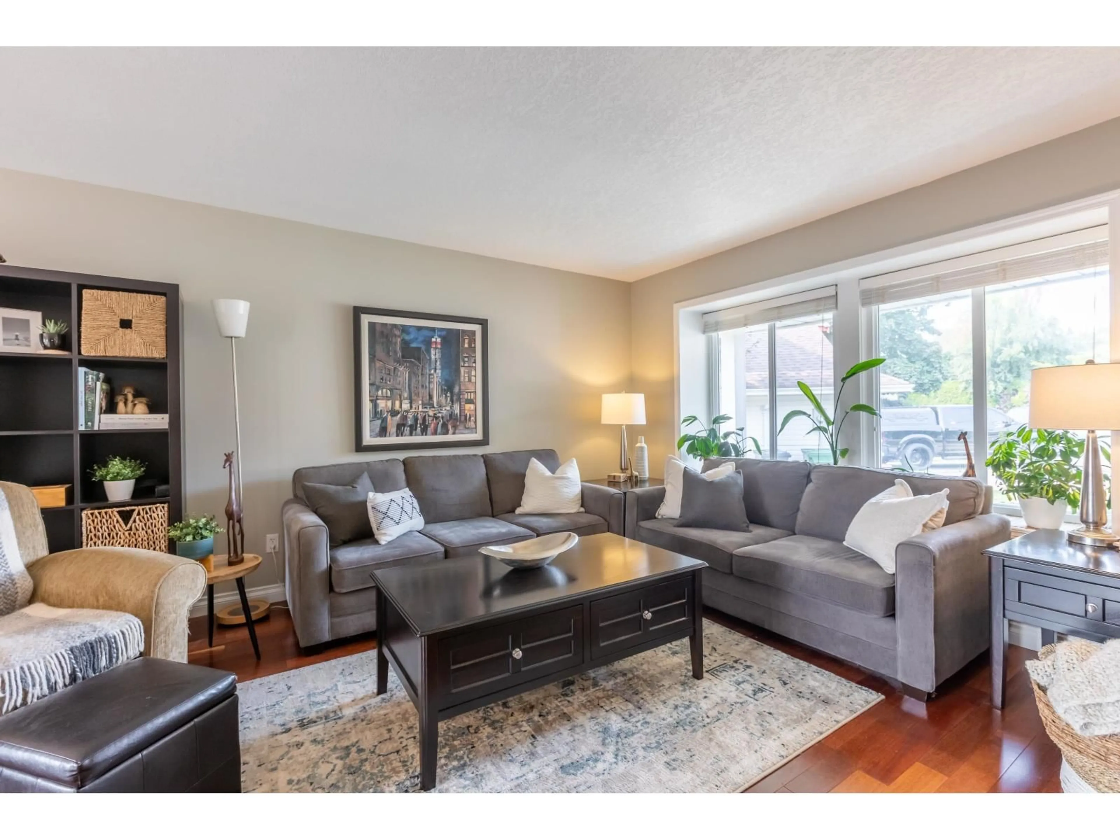2925 SIDONI, Abbotsford, British Columbia V2T5K1
Contact us about this property
Highlights
Estimated valueThis is the price Wahi expects this property to sell for.
The calculation is powered by our Instant Home Value Estimate, which uses current market and property price trends to estimate your home’s value with a 90% accuracy rate.Not available
Price/Sqft$392/sqft
Monthly cost
Open Calculator
Description
Super well kept cul-de-sac home. This 2 storey with full basement includes a 1-2 bedroom in-law suite in basement. The pride of ownership shines through from the moment you walk up to the front door. Featuring 4 bedrooms up and main floor den and updated kitchen, SS appliances and granite counters. Hardwood floors abound throughout as you enjoy the natural light via upgraded vinyl windows. Downstairs can be configured many different ways to allow for more room down or the family upstairs. Fully fenced yard. Roof and furnace have been upgraded in the last 10 years. Quicker possession is possible. (id:39198)
Property Details
Interior
Features
Exterior
Parking
Garage spaces -
Garage type -
Total parking spaces 4
Property History
 40
40




