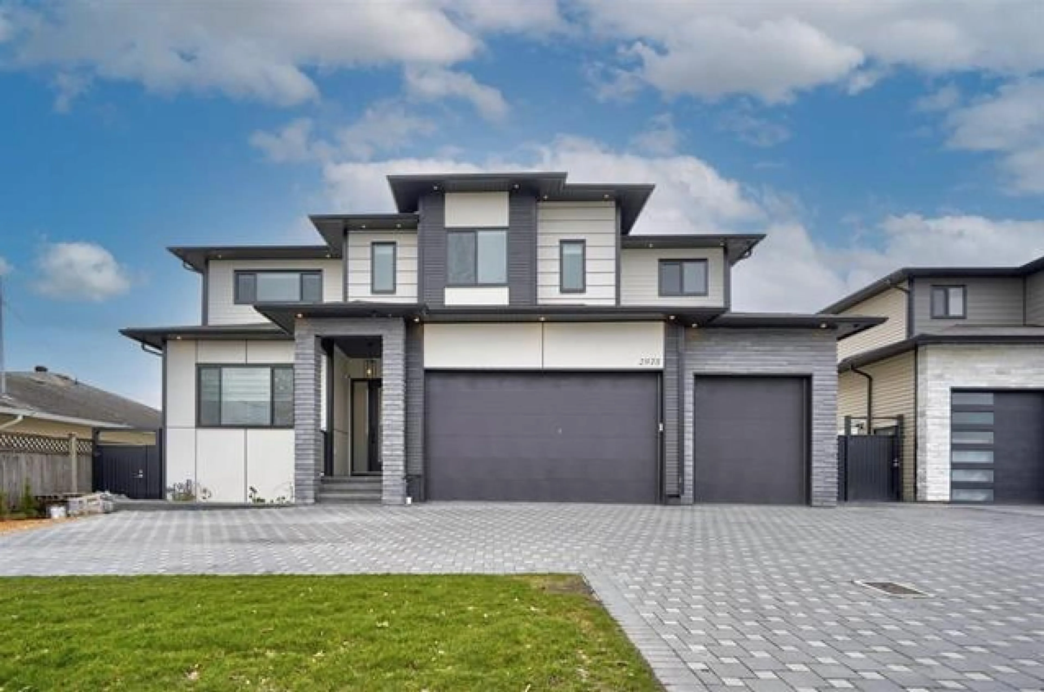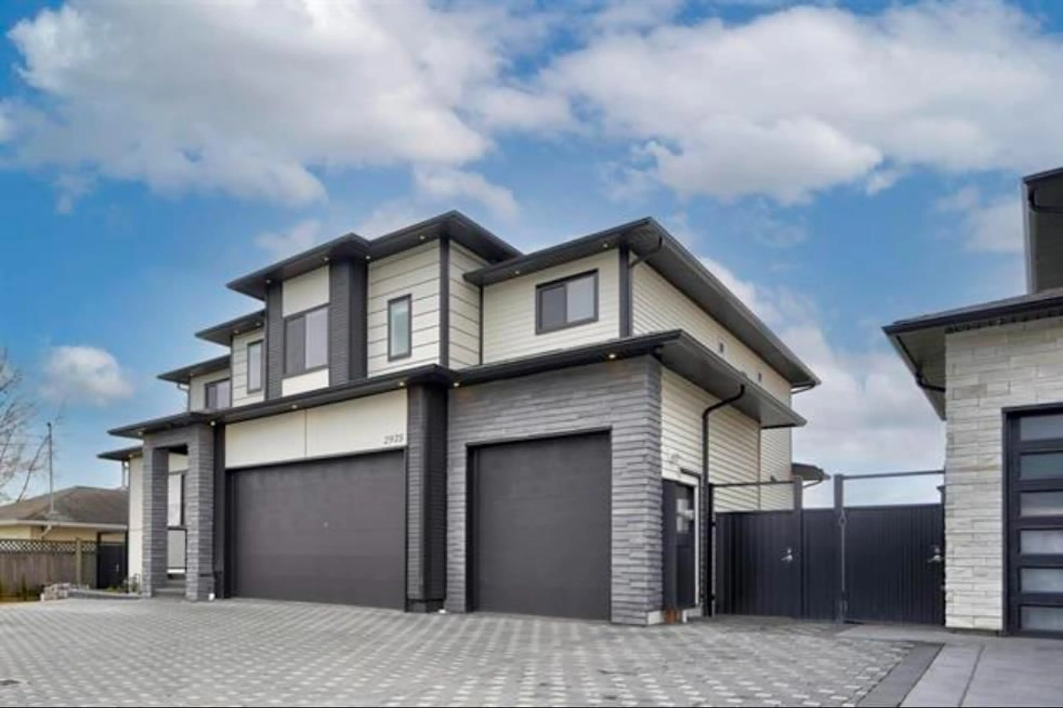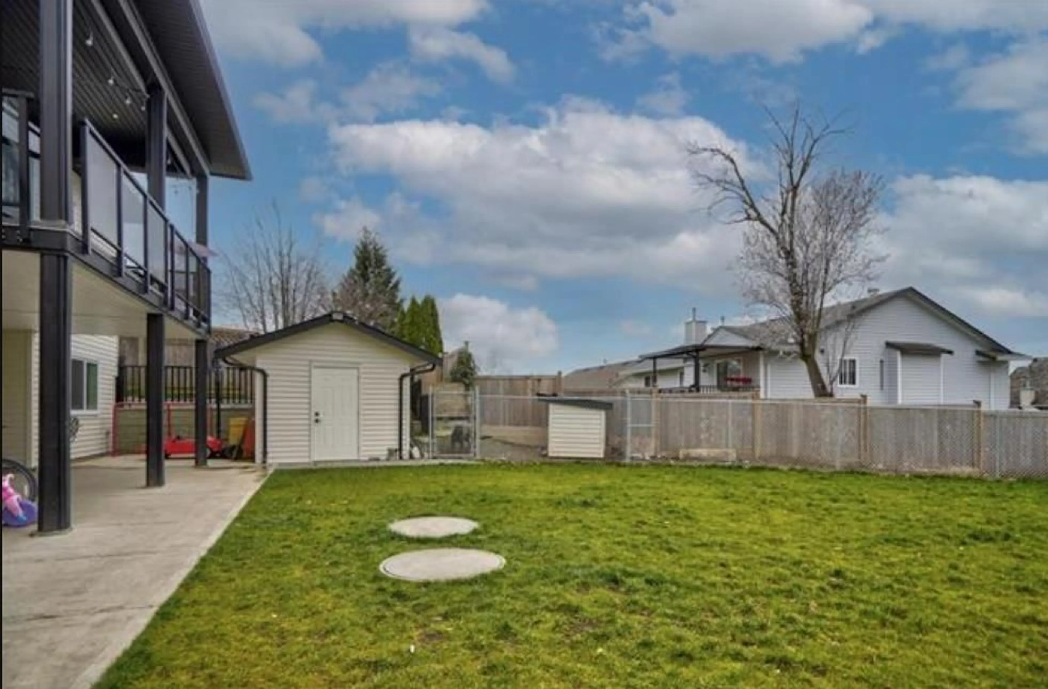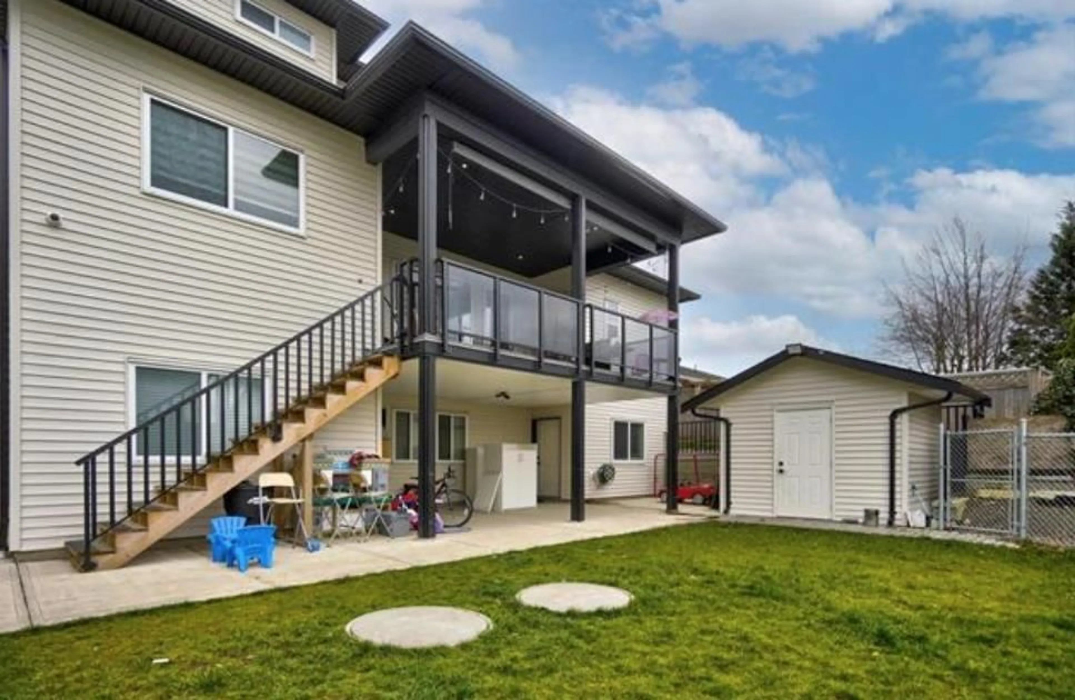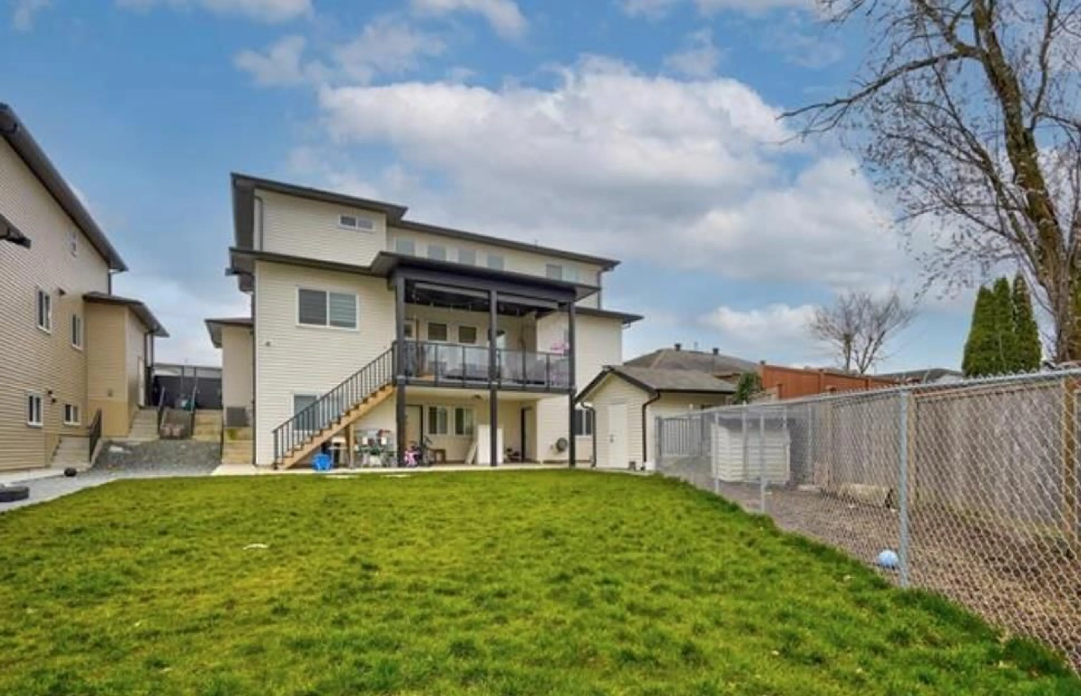2975 TOWNLINE, Abbotsford, British Columbia V2T5K2
Contact us about this property
Highlights
Estimated valueThis is the price Wahi expects this property to sell for.
The calculation is powered by our Instant Home Value Estimate, which uses current market and property price trends to estimate your home’s value with a 90% accuracy rate.Not available
Price/Sqft$405/sqft
Monthly cost
Open Calculator
Description
Welcome to your dream home! STUNNING 9 bedroom/7 bathroom house, over 5,500 sq ft. including a triple garage, situated in the desirable west Abbotsford area with a daylight 2 bed legal suite. Only 4 yrs old! 9 parking spaces.Two laundries one top floor and one in basement. Open to above family room ceiling. Be mesmerized by the beautiful accent walls, creating a modern & luxurious ambiance. The white & gold themed main kitchen is a chefs delight, featuring sleek countertops, state-of-the-art appliances, & ample storage space. Easy access to HWY1, making your commute a breeze, close to High Street Mall & Discovery Trail. This newly built house is a true gem, offering exquisite features, prime location, & ample space for your family. Don't miss the opportunity to make it your forever home! (id:39198)
Property Details
Interior
Features
Exterior
Parking
Garage spaces -
Garage type -
Total parking spaces 9
Property History
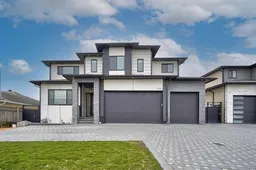 37
37
