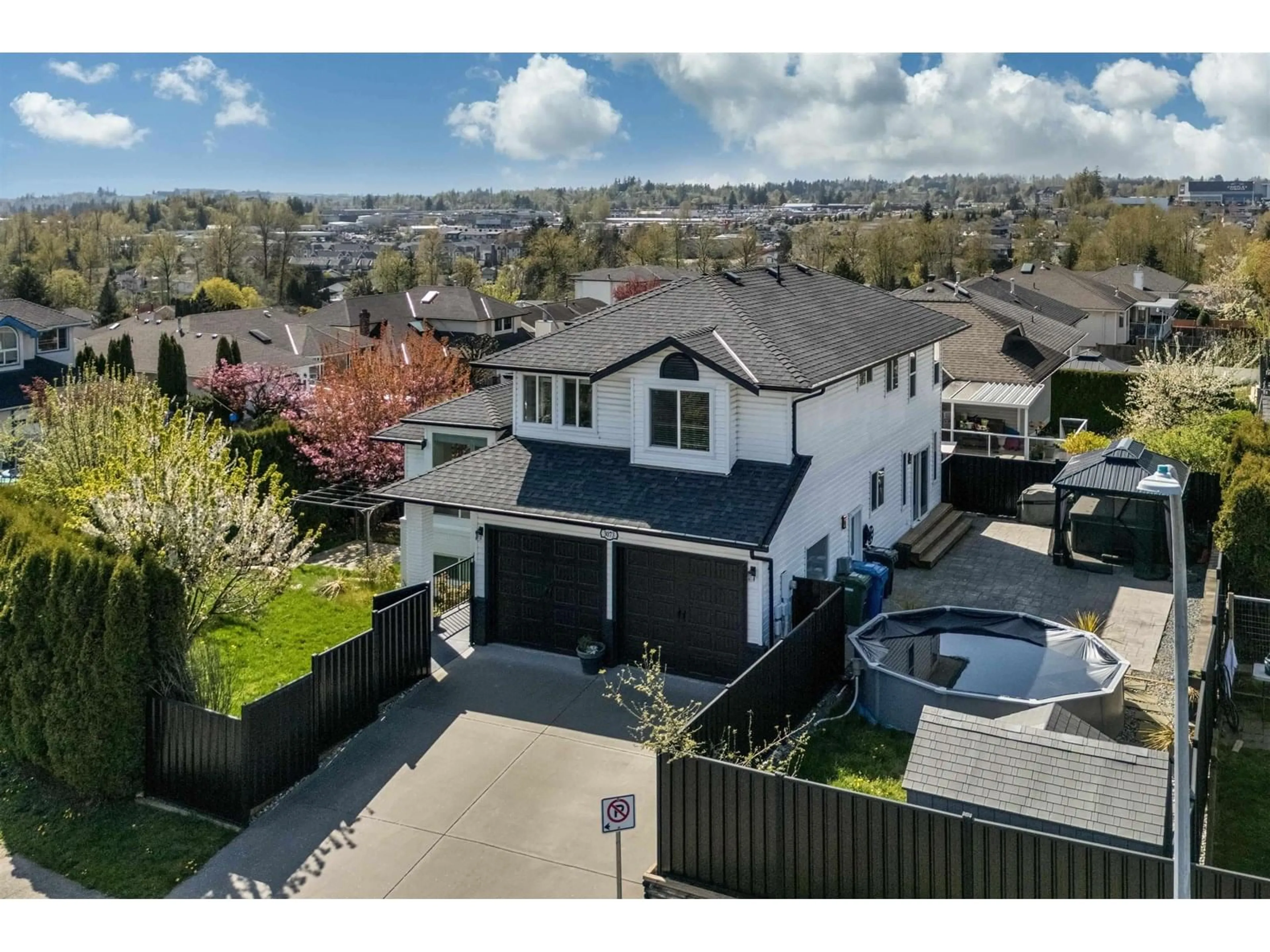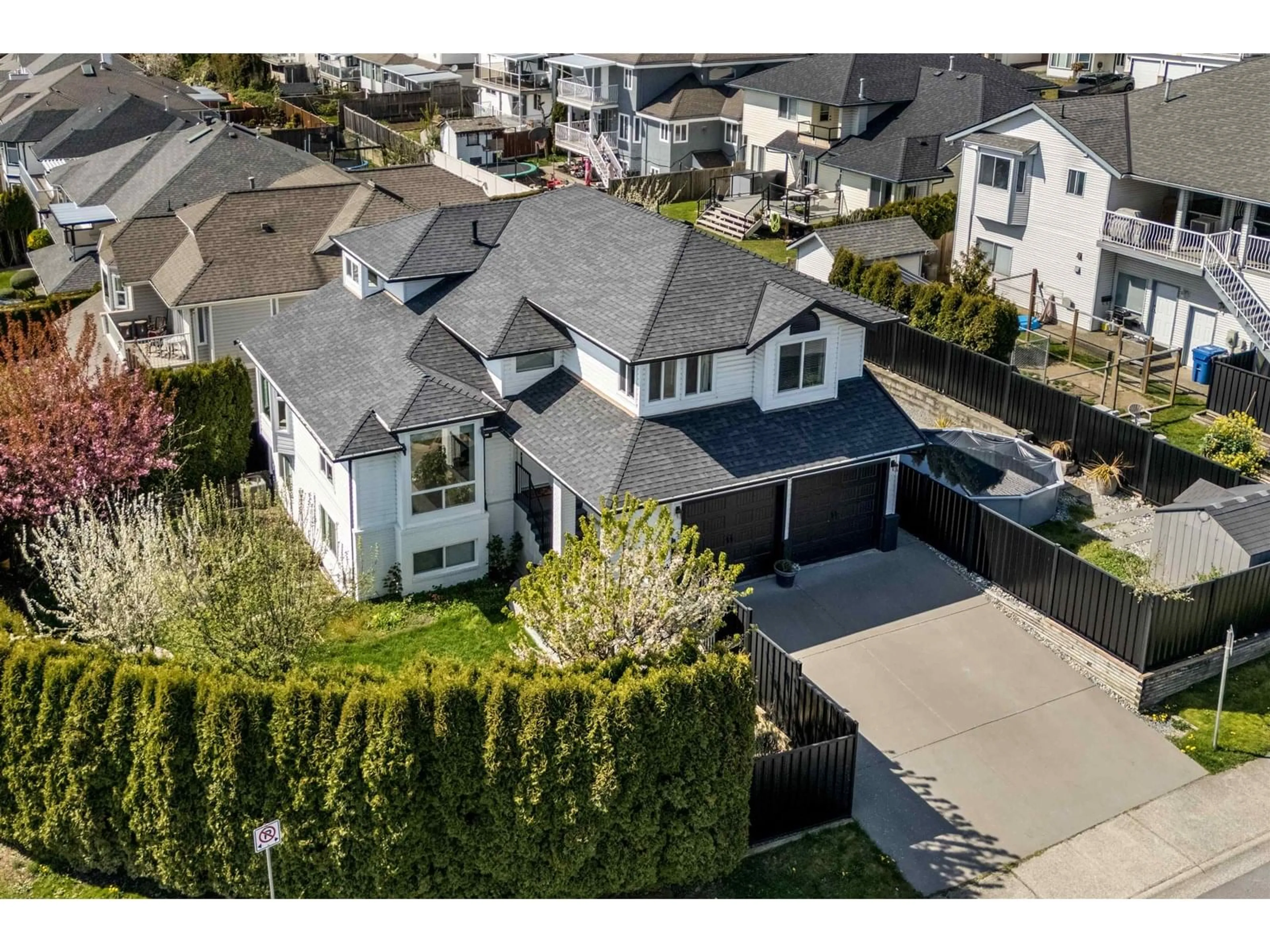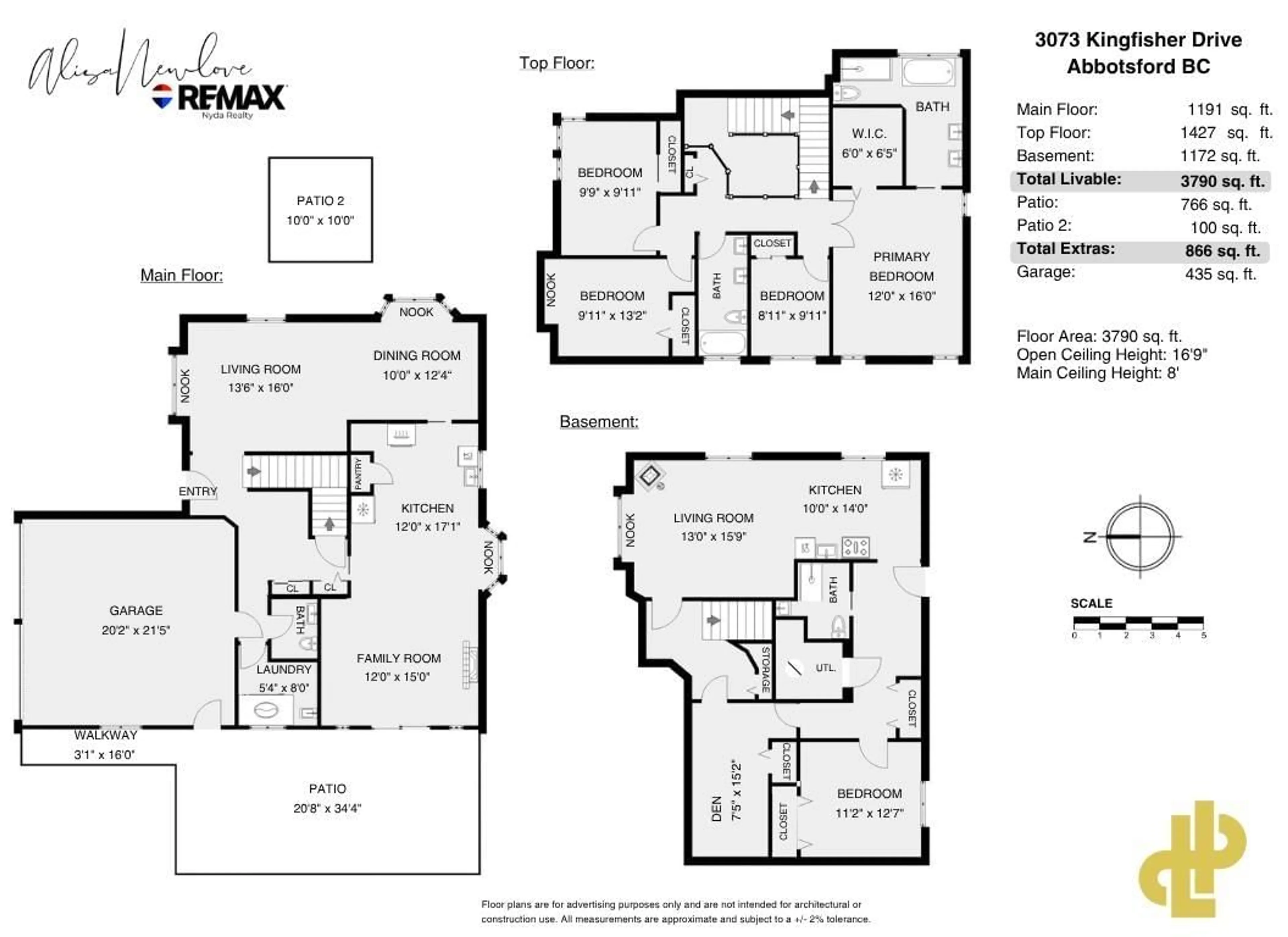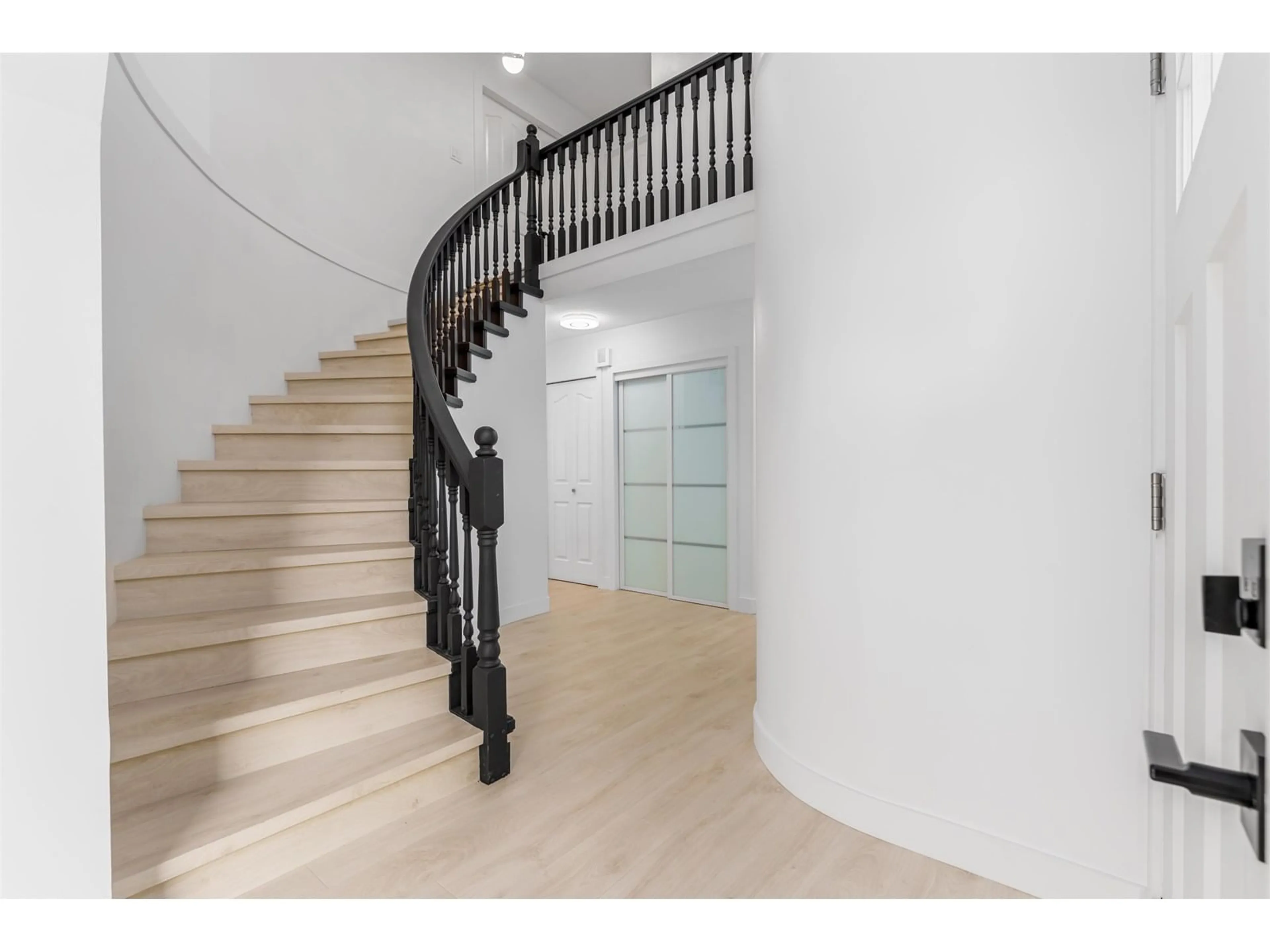3073 KINGFISHER, Abbotsford, British Columbia V2T5K5
Contact us about this property
Highlights
Estimated valueThis is the price Wahi expects this property to sell for.
The calculation is powered by our Instant Home Value Estimate, which uses current market and property price trends to estimate your home’s value with a 90% accuracy rate.Not available
Price/Sqft$408/sqft
Monthly cost
Open Calculator
Description
Nestled on a CORNER LOT with breathtaking mountain and valley views, this extensively updated house is the NEW HOME your family has been waiting to LOVE! Over $400,000 in upgrades inside and out bringing luxury and functionality to every corner. The main floor features vaulted ceilings in the living/dining room and a chef's dream kitchen with abundant storage, high-end fixtures, and a seamless flow to a cozy sunken family room. Upstairs has FOUR BEDROOMS, including the primary bedroom with large walk-in closet and show-stopping ensuite with a soaker tub and heated floors. Mortgage helper in the LEGAL ONE-BEDROOM SUITE, plumbed for its own laundry, with the option to incorporate the den for additional space. The home has TWO YARDS! The front private yard is a gardener's paradise with mature trees, vibrant flowers, with an above-ground pool and hot tub for year-round enjoyment in the backyard. 200 amp service, Furnace, Tankless Hot Water, A/C, windows, and countless upgrades to every inch of this turn-key home! (id:39198)
Property Details
Interior
Features
Exterior
Parking
Garage spaces -
Garage type -
Total parking spaces 6
Property History
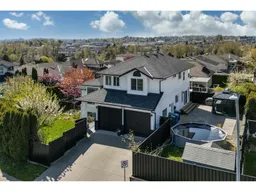 34
34
