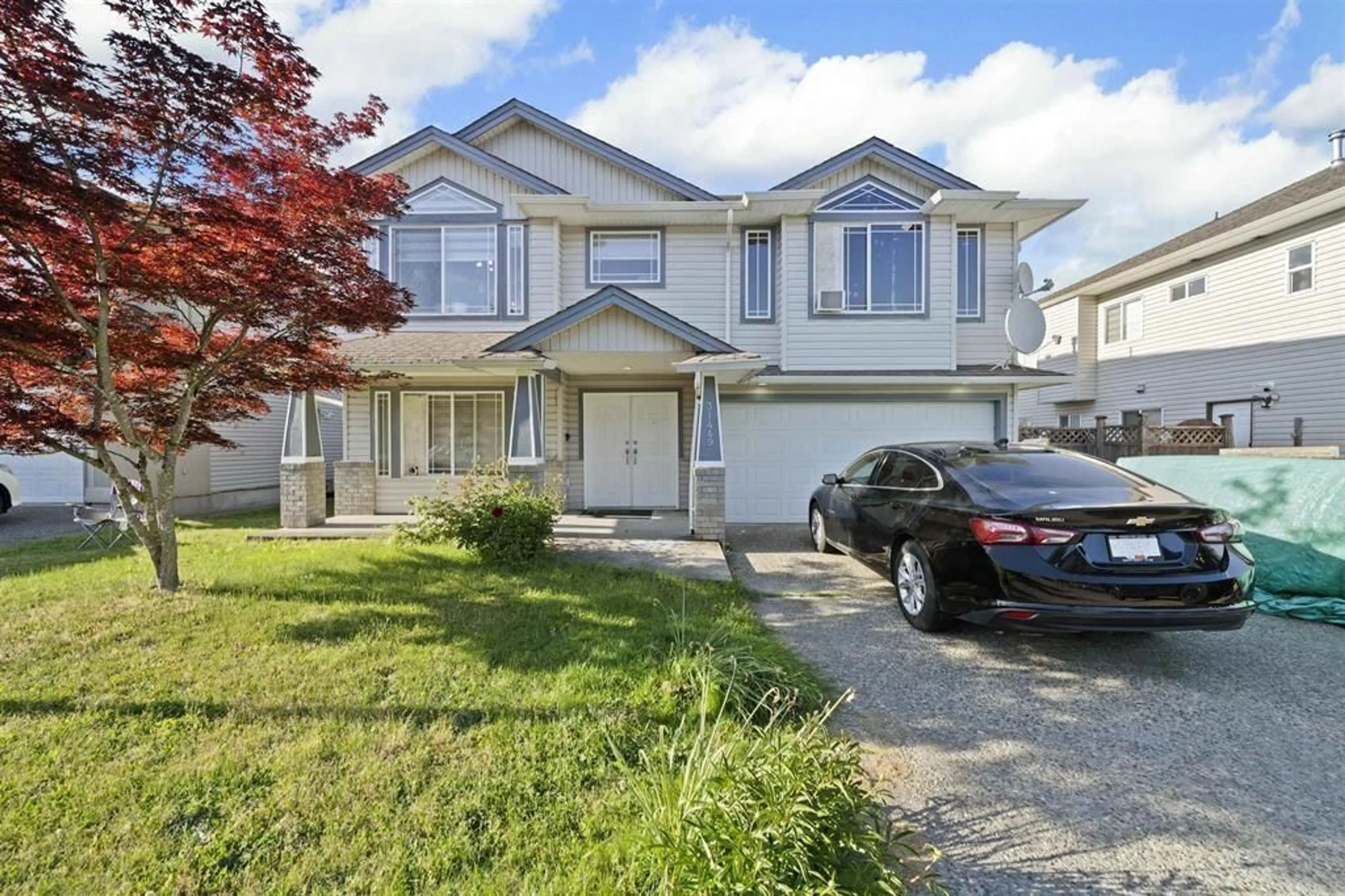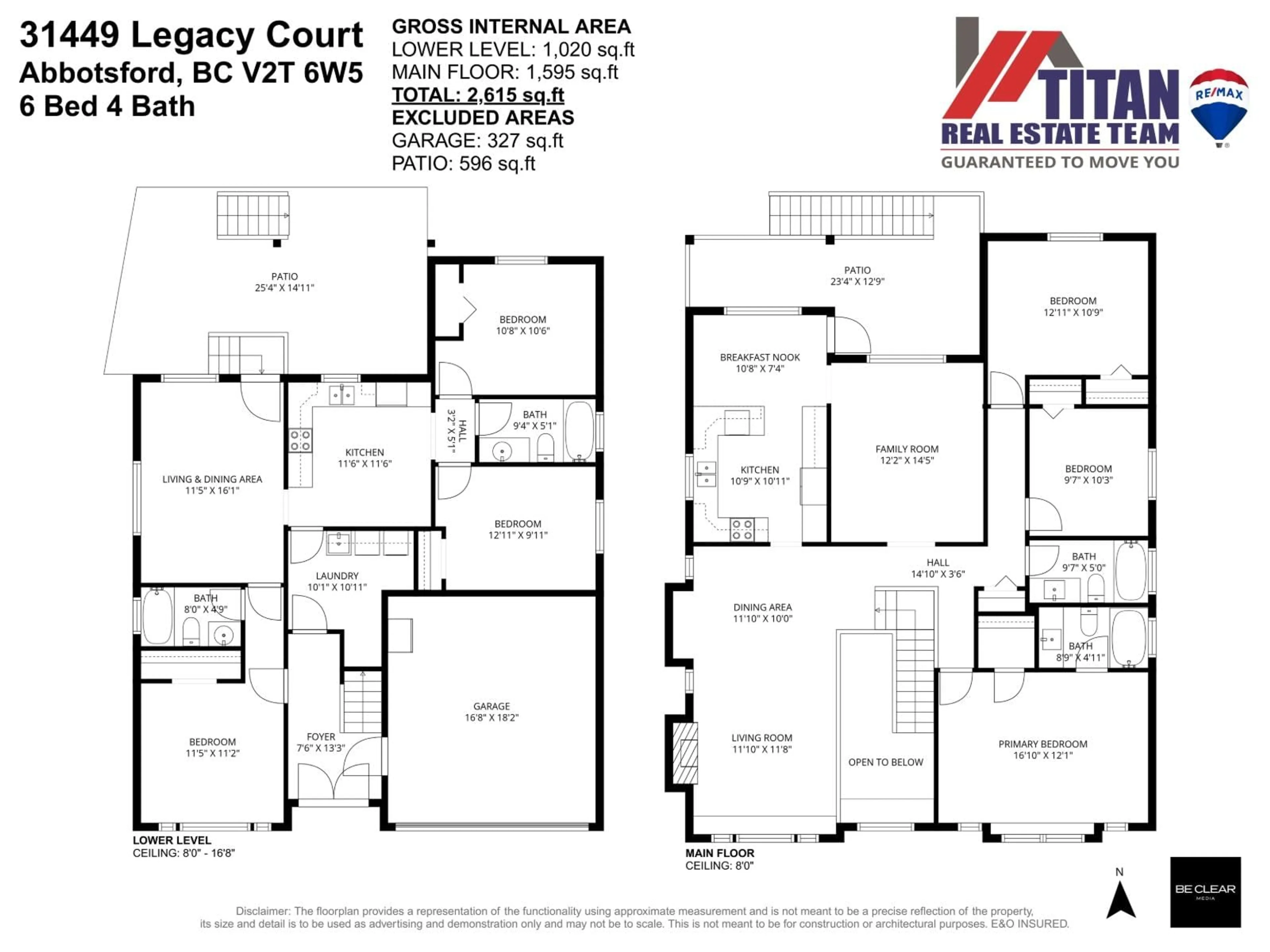31449 LEGACY COURT, Abbotsford, British Columbia V2T6W5
Contact us about this property
Highlights
Estimated valueThis is the price Wahi expects this property to sell for.
The calculation is powered by our Instant Home Value Estimate, which uses current market and property price trends to estimate your home’s value with a 90% accuracy rate.Not available
Price/Sqft$488/sqft
Monthly cost
Open Calculator
Description
Your future home with stunning VIEWS of the Valley and surrounding mountains! This spacious 6-bedroom, 4-bathroom home is perfectly situated in a quiet cul-de-sac in one of Abbotsford's most desirable neighborhoods, offering 2,601 sq. ft. of living space on a 5,823 sq. ft. lot. Enjoy year-round entertaining on the covered upper deck, and take advantage of ample parking with a 2-car garage and RV space. The main home features 3 bedrooms, a flexible rec room with a full bathroom, built-in vacuum system, and a new hot water tank (2025). A bright 2-bedroom LEGAL suite with new flooring and window coverings provides an excellent mortgage helper or space for extended family. Located just steps from schools, transit, Bolt Fitness, the Sikh temple, High Street Shopping Center, and more! (id:39198)
Property Details
Interior
Features
Exterior
Parking
Garage spaces -
Garage type -
Total parking spaces 8
Property History
 40
40





