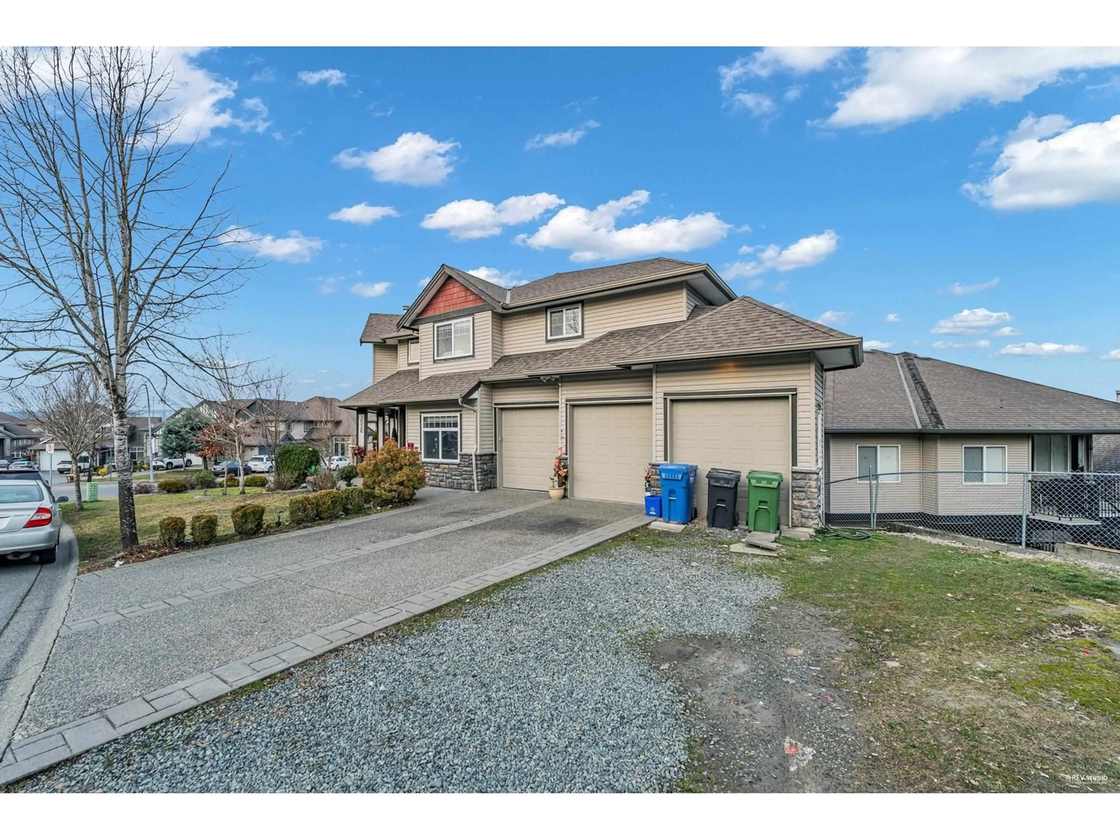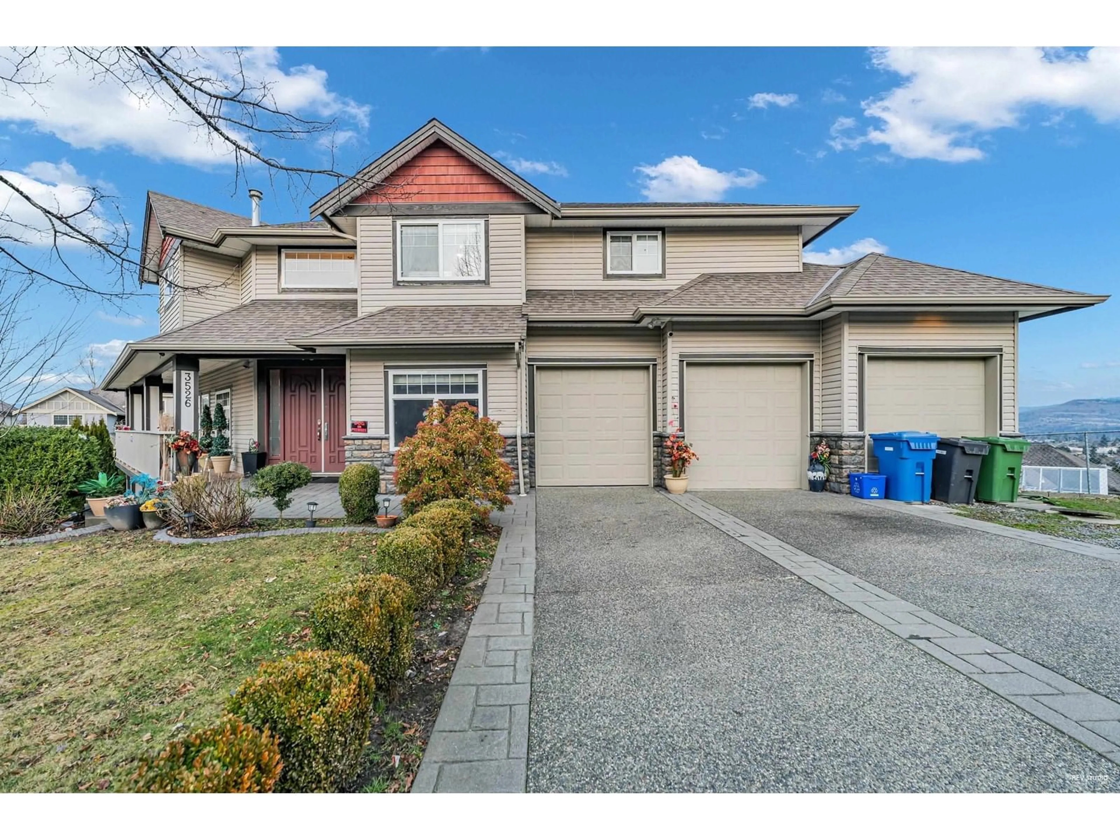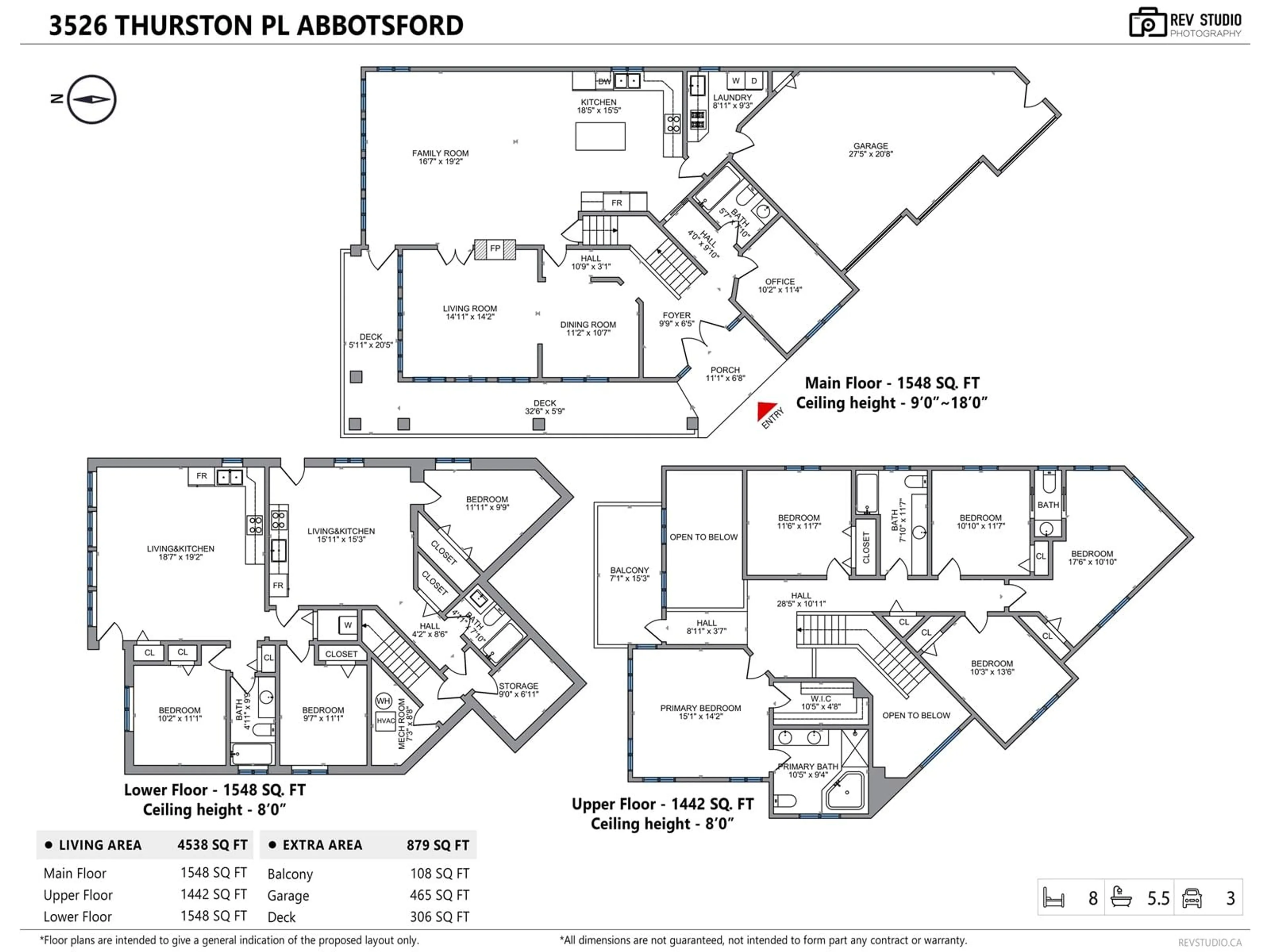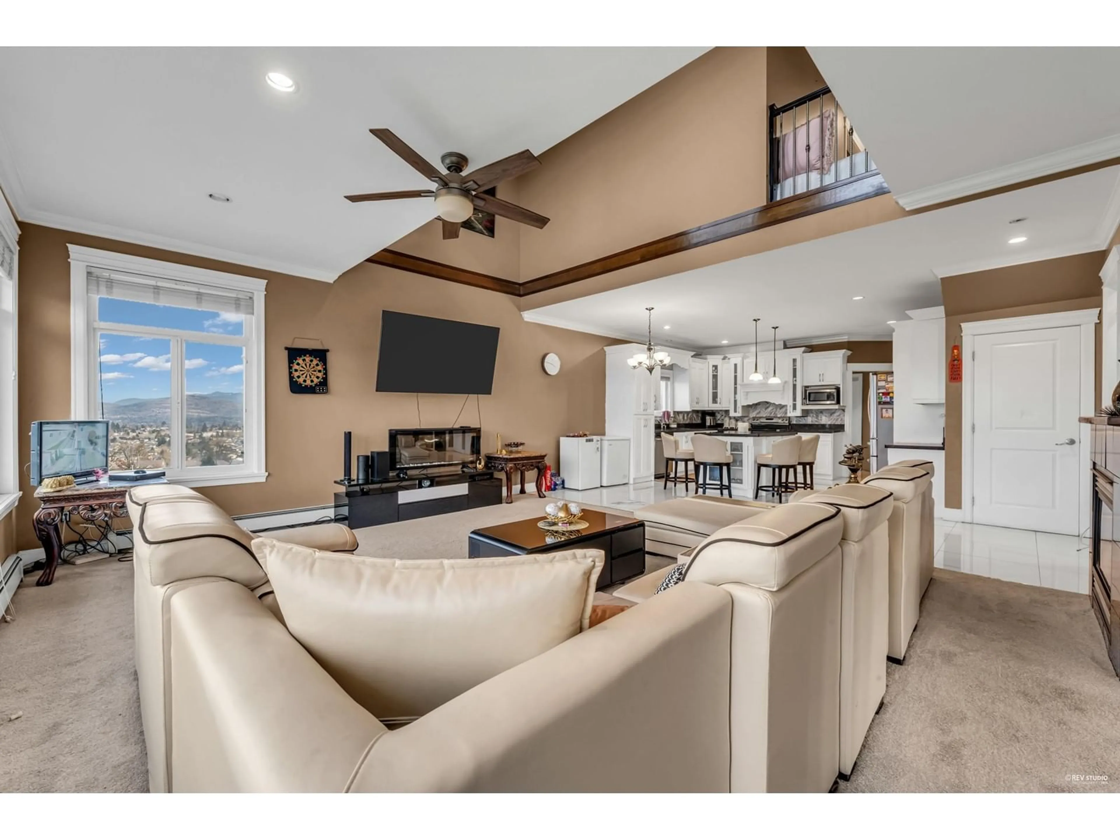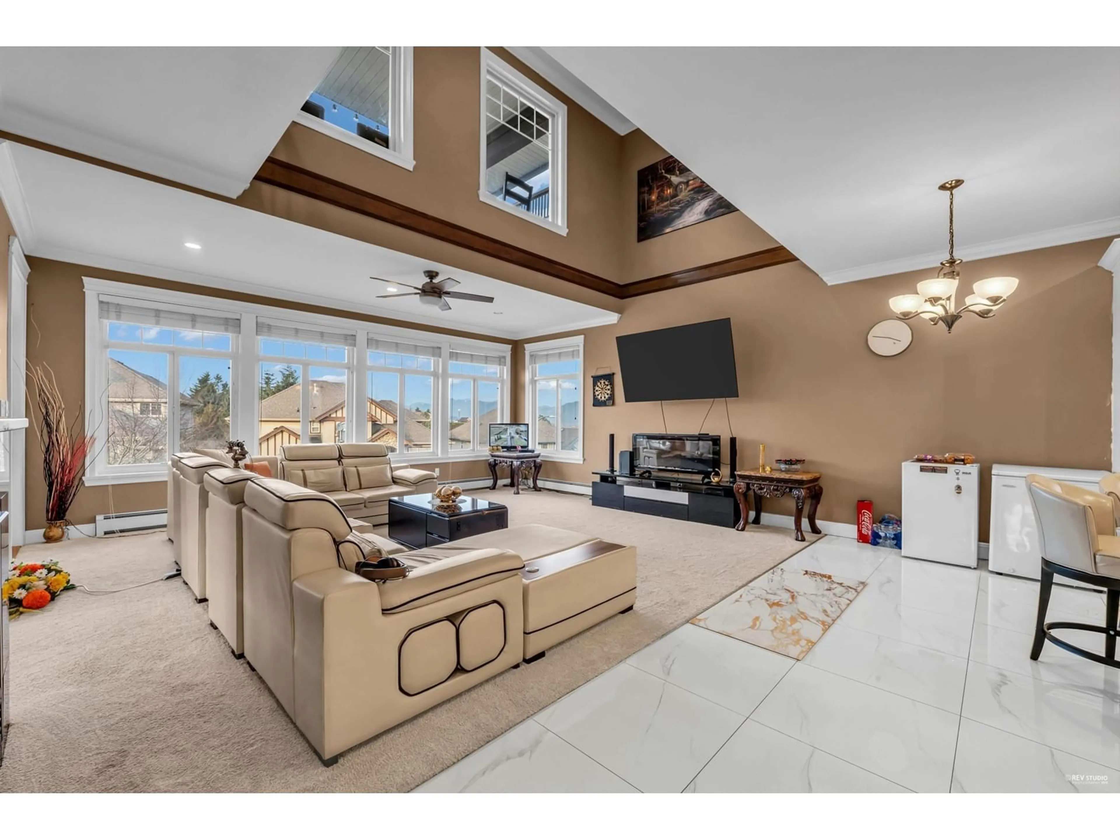3526 THURSTON, Abbotsford, British Columbia V2T6Y1
Contact us about this property
Highlights
Estimated ValueThis is the price Wahi expects this property to sell for.
The calculation is powered by our Instant Home Value Estimate, which uses current market and property price trends to estimate your home’s value with a 90% accuracy rate.Not available
Price/Sqft$350/sqft
Est. Mortgage$6,867/mo
Tax Amount (2024)-
Days On Market55 days
Description
This beautiful 3 storey house offers breathtaking views, situated in West Abbotsford's most desirable area. With over 4,564 Sq Ft of living space on a 6983 Sq Ft corner lot. This home offers impeccable quality and design. With 5 bedrooms above and two basement suites below acting as 2 mortgage helpers. Featuring two gorgeous patios, open concept living and updated kitchen. Great opportunity for families, up grading and or investors. Do not miss the opportunity to view this property. Touchbase for showings. (id:39198)
Property Details
Interior
Features
Exterior
Parking
Garage spaces -
Garage type -
Total parking spaces 8
Property History
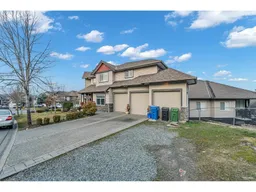 40
40
