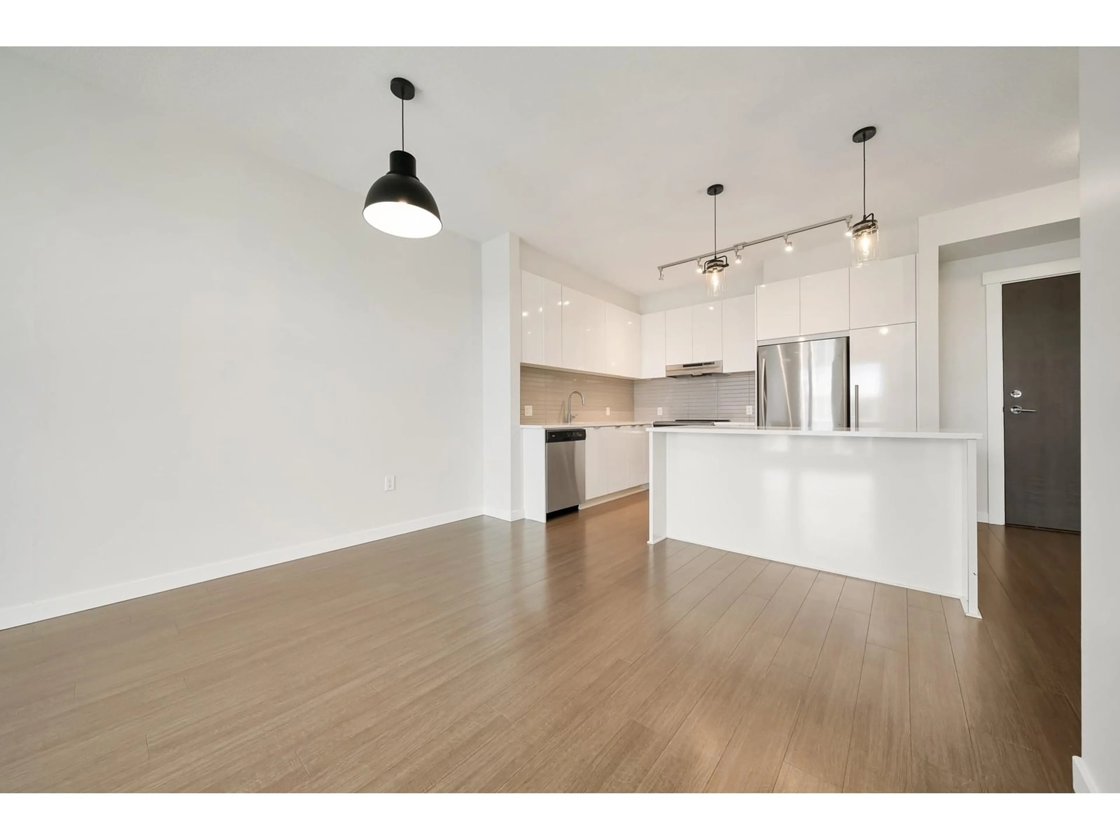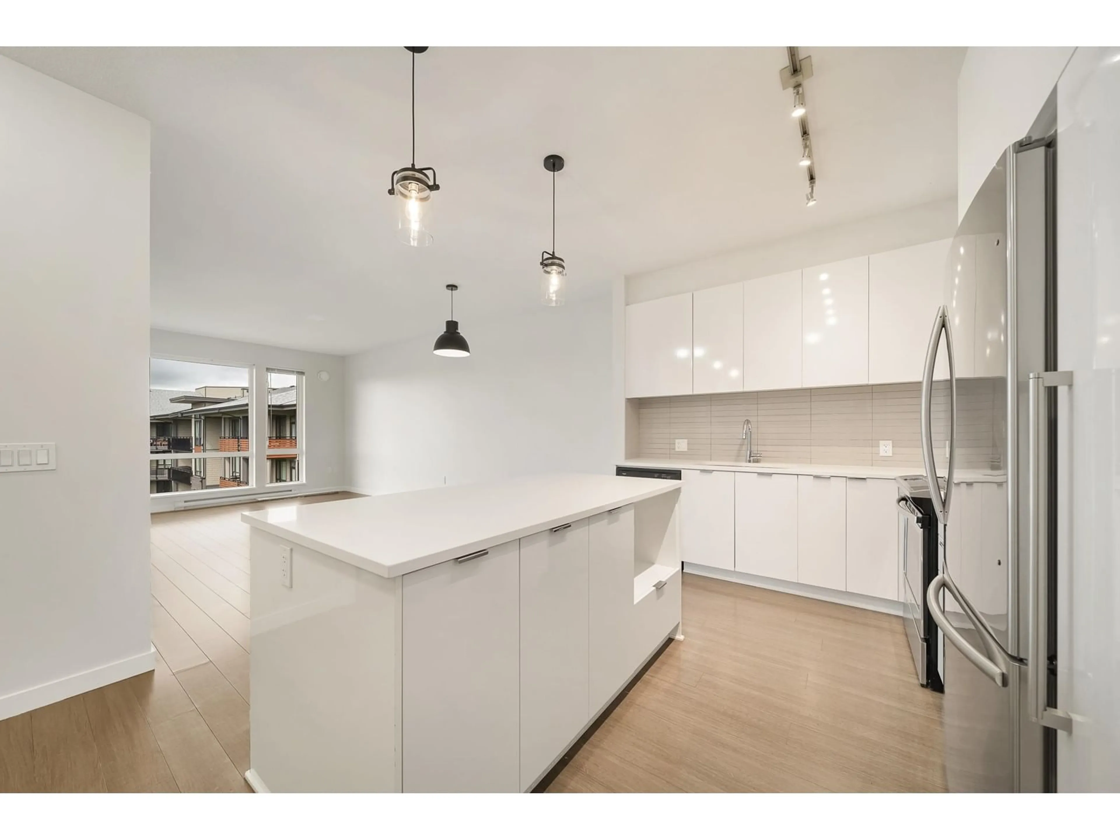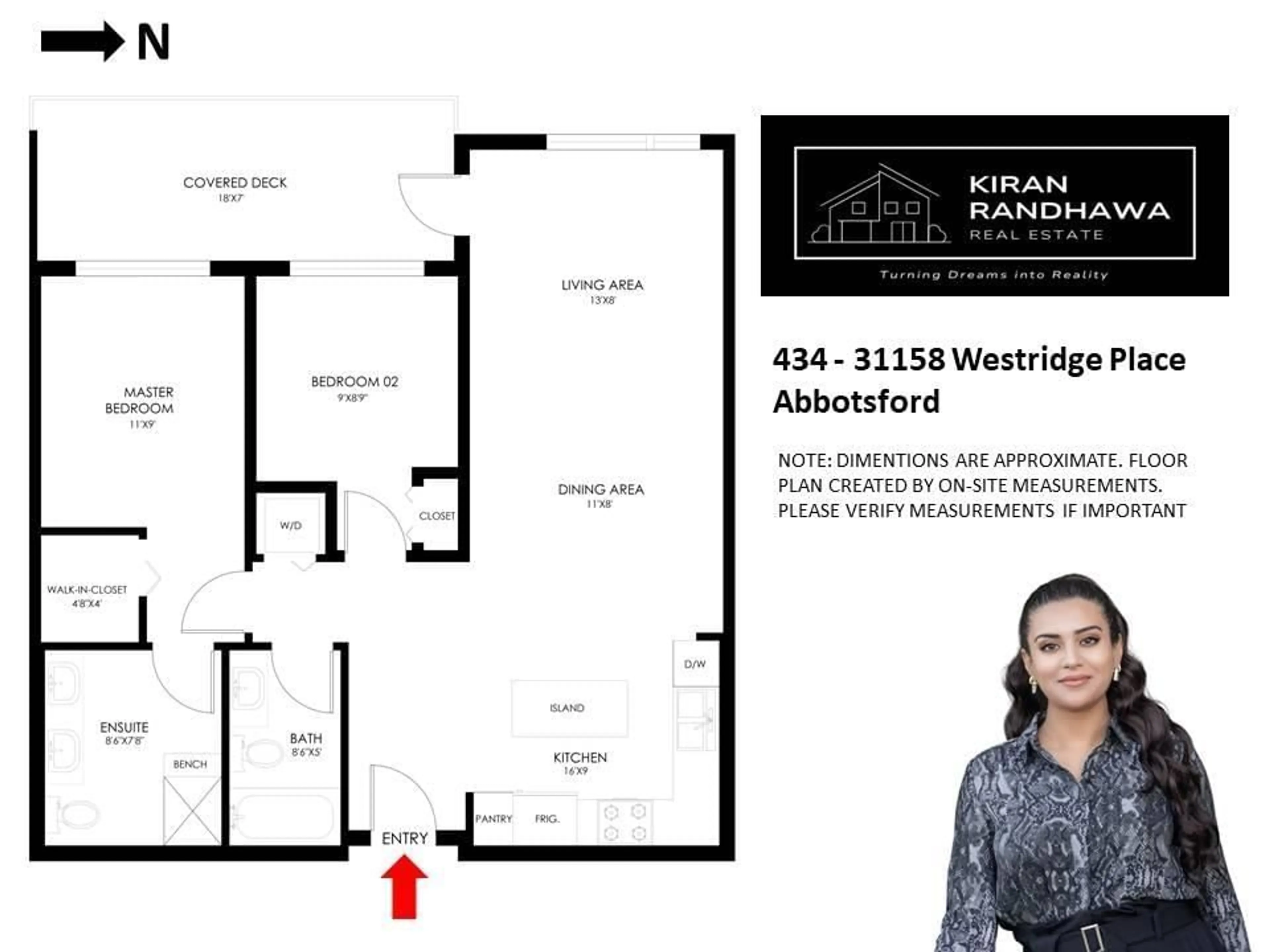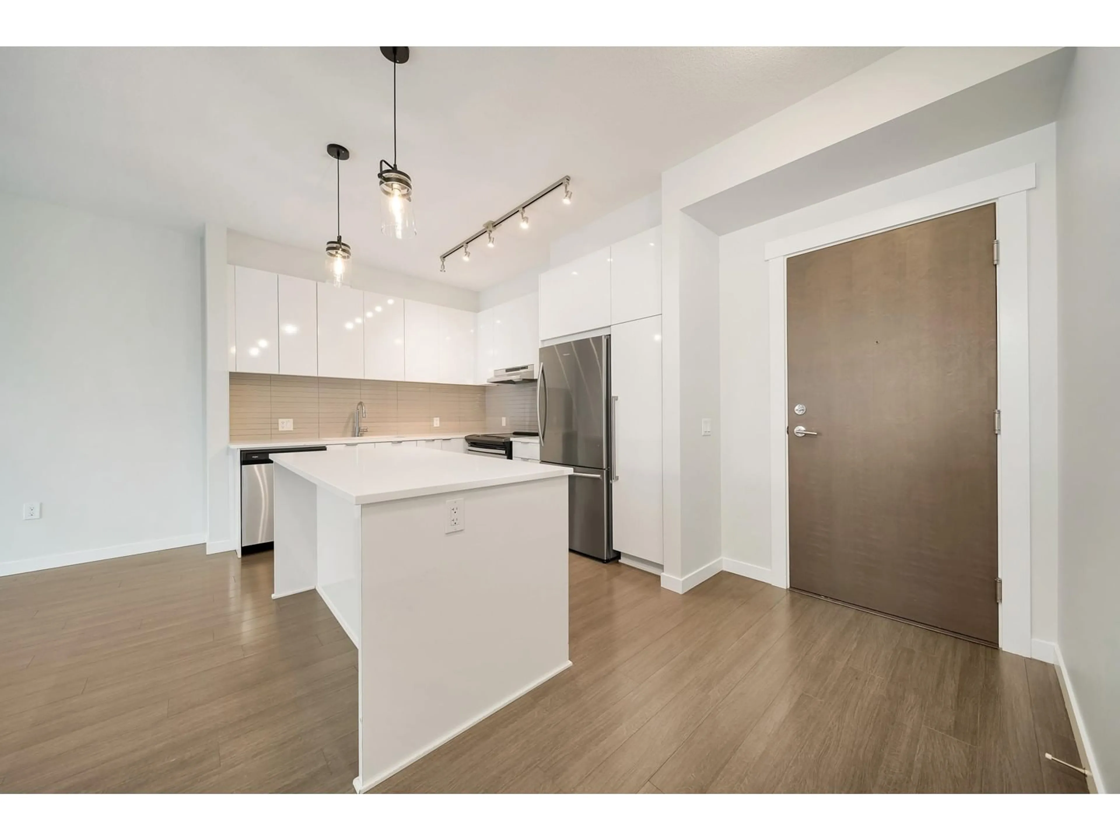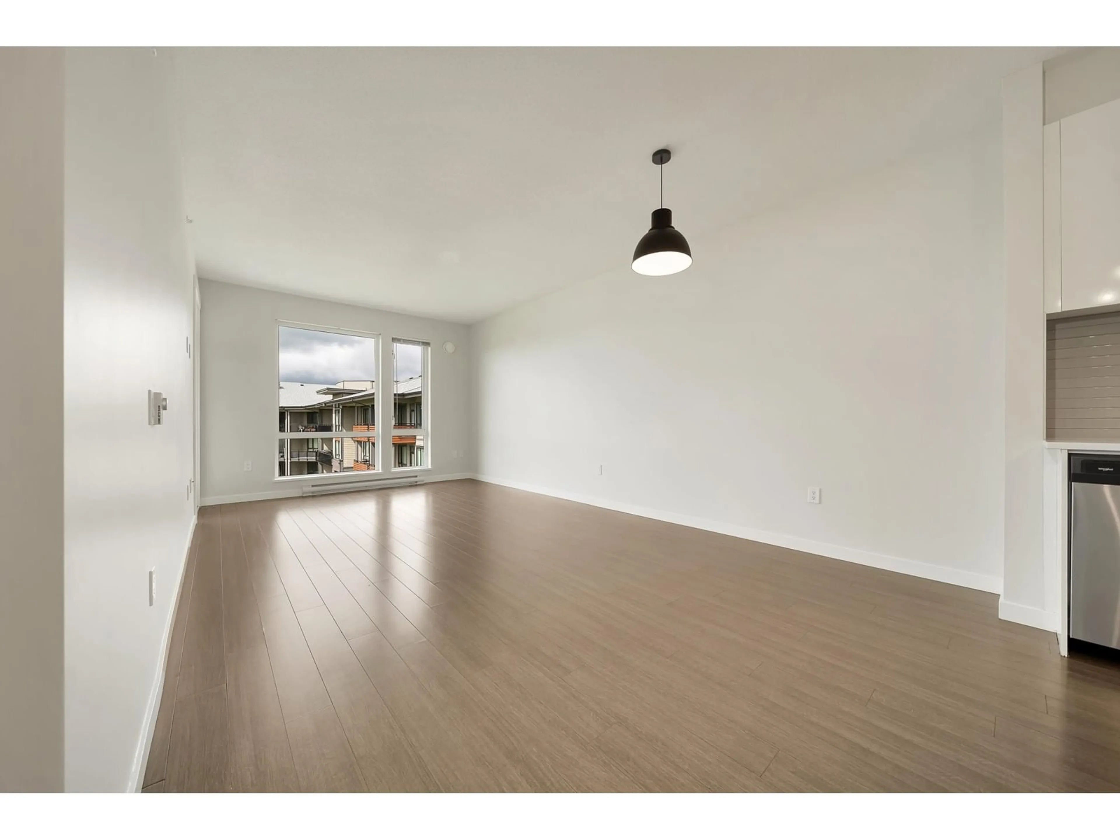434 - 31158 WESTRIDGE, Abbotsford, British Columbia V2T0K5
Contact us about this property
Highlights
Estimated ValueThis is the price Wahi expects this property to sell for.
The calculation is powered by our Instant Home Value Estimate, which uses current market and property price trends to estimate your home’s value with a 90% accuracy rate.Not available
Price/Sqft$649/sqft
Est. Mortgage$2,400/mo
Maintenance fees$428/mo
Tax Amount (2024)$2,060/yr
Days On Market10 days
Description
Nestled at 434 31158 WESTRIDGE PLACE, Abbotsford, BC, CA, this residential property presents itself in great condition, offering an attractive place to call home. The heart of this residence is undoubtedly the kitchen, designed with both style and functionality in mind, inviting you to explore your culinary passions with ease; imagine mornings spent preparing breakfast at the large kitchen island, the backsplash catching the sunlight, creating a warm and inviting ambiance. (id:39198)
Property Details
Interior
Features
Exterior
Parking
Garage spaces -
Garage type -
Total parking spaces 1
Condo Details
Amenities
Storage - Locker, Exercise Centre, Recreation Centre, Laundry - In Suite, Clubhouse
Inclusions
Property History
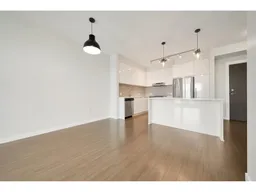 27
27
