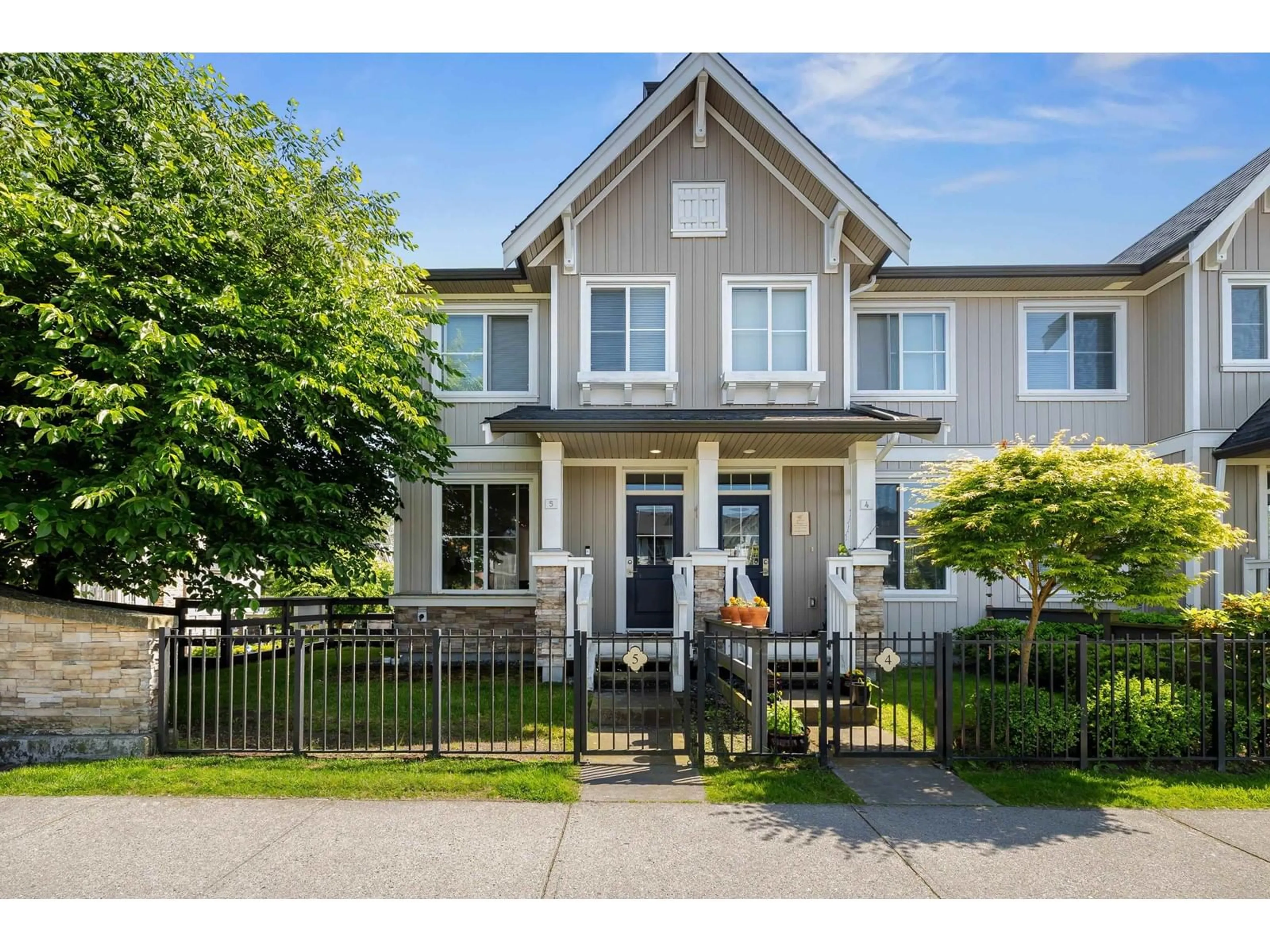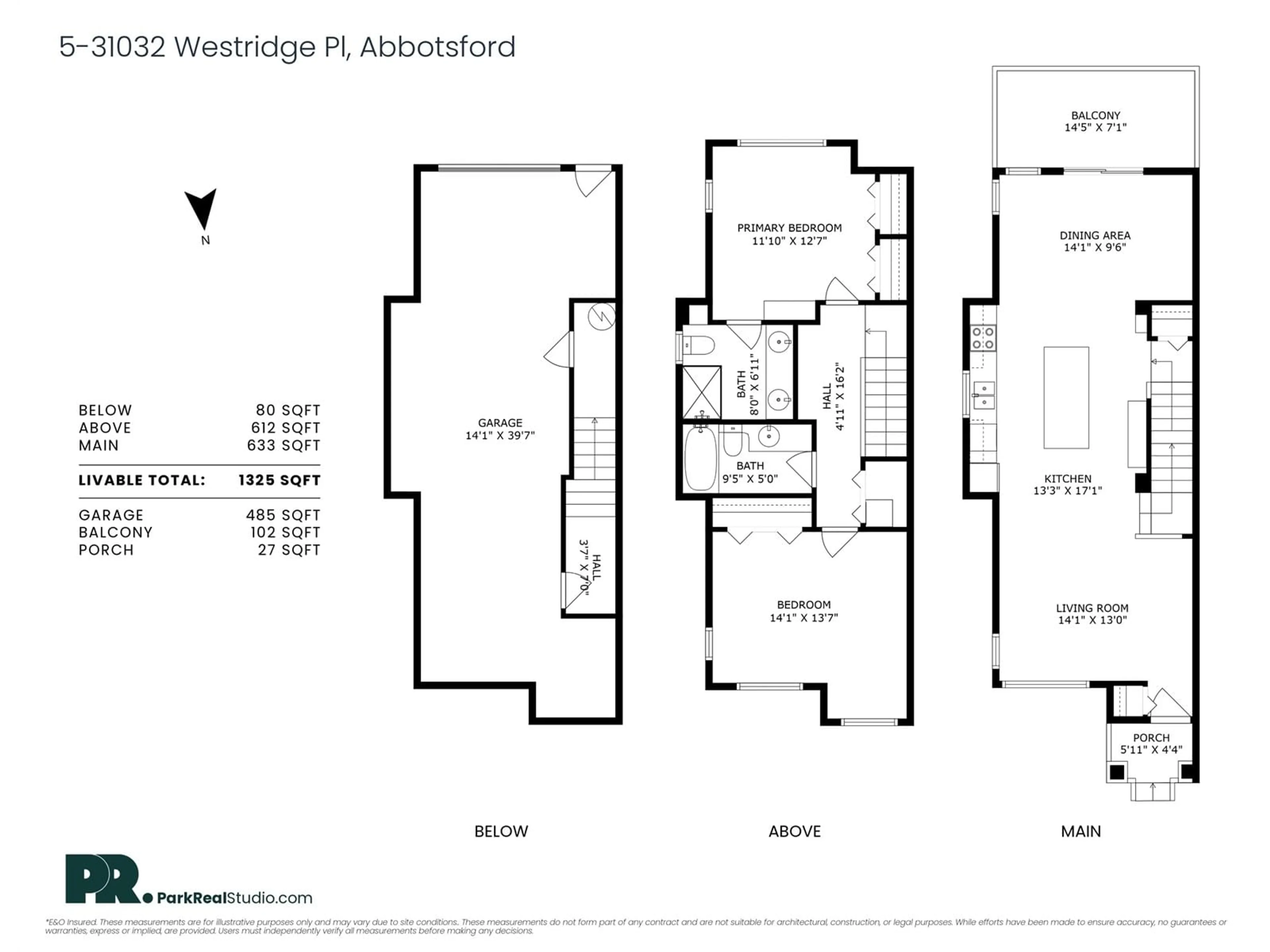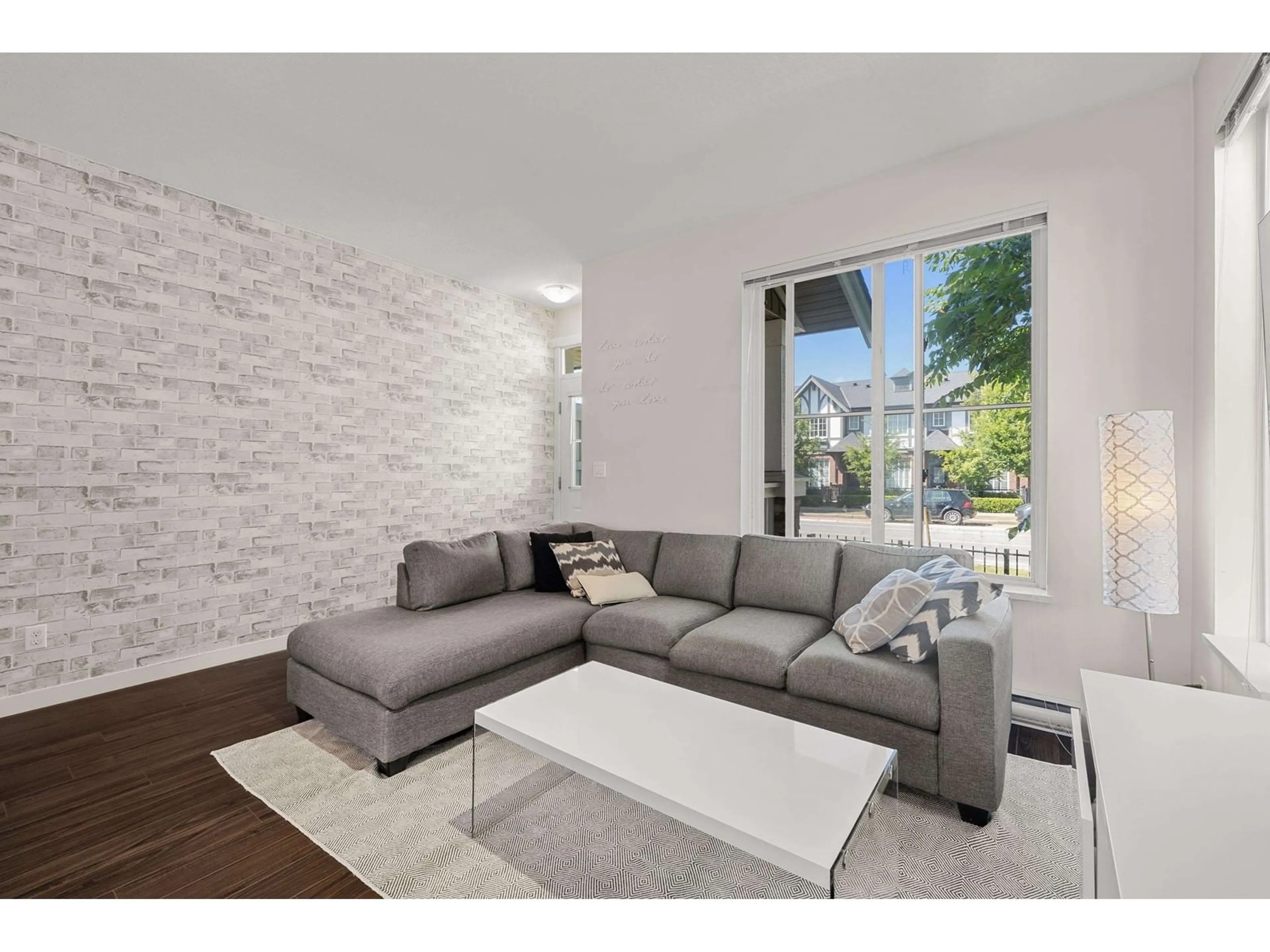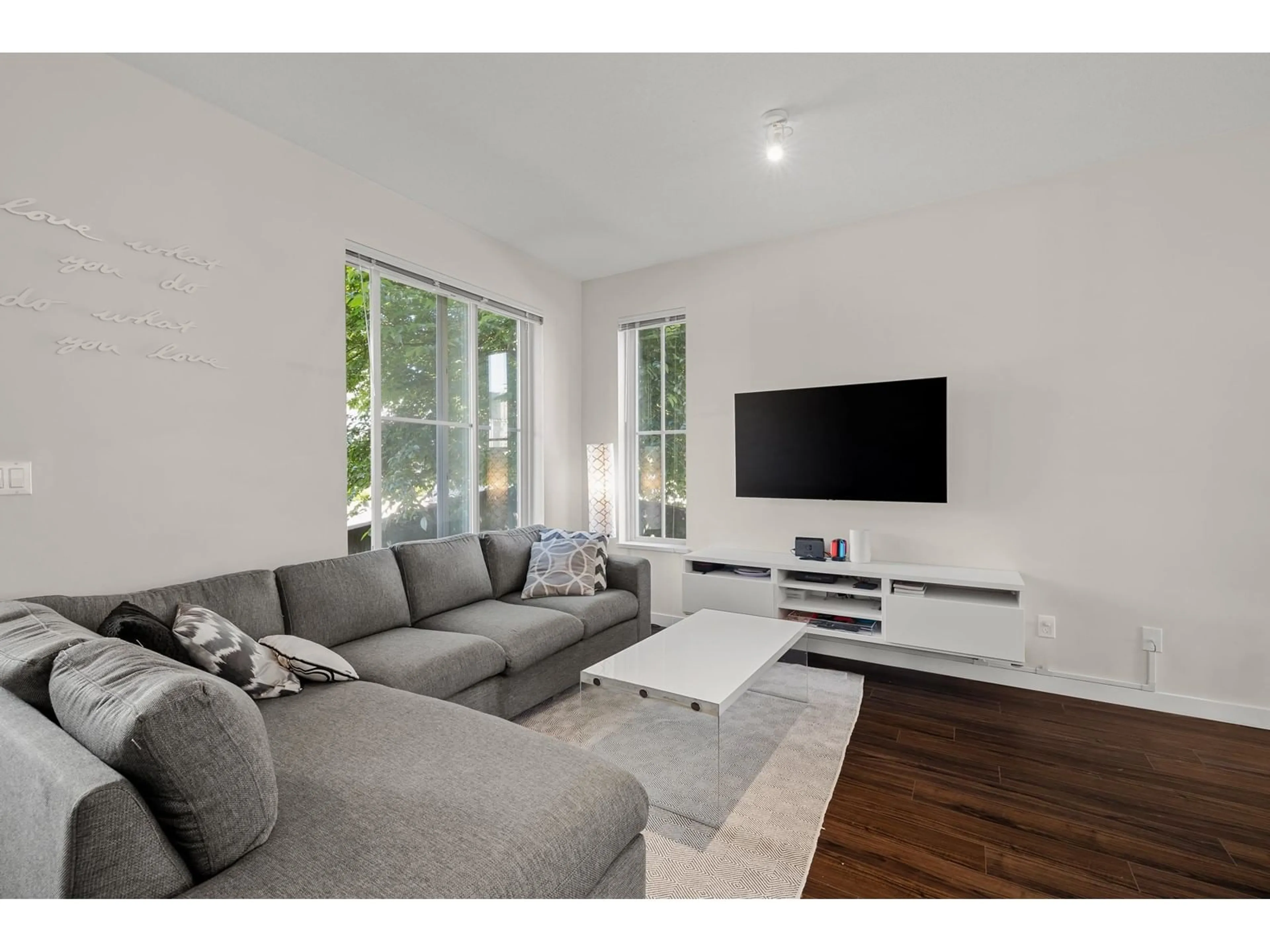5 - 31032 WESTRIDGE, Abbotsford, British Columbia V2T0C6
Contact us about this property
Highlights
Estimated ValueThis is the price Wahi expects this property to sell for.
The calculation is powered by our Instant Home Value Estimate, which uses current market and property price trends to estimate your home’s value with a 90% accuracy rate.Not available
Price/Sqft$505/sqft
Est. Mortgage$2,877/mo
Maintenance fees$304/mo
Tax Amount (2024)$2,738/yr
Days On Market8 days
Description
Welcome to Harvest at Westerleigh by Polygon! This TRUE END UNIT 2 BED + 2 BATH townhome offers a bright and functional layout with an open-concept main floor, kitchen bump-out, and extra windows throughout. The kitchen features s/s appliances, granite c/t, and built-in cabinetry, leading to a SOUTH-FACING balcony that overlooks the community park, and not facing any neighbours. Upstairs features 2 spacious bedrooms, incl. a primary w/ double vanity ensuite + large walk-in shower. HW tank replaced in May. 2 car tandem garage. Enjoy resort-style living with access to Club West: pool/hot tub, gym, lounge & more. Just steps to walking trails, schools & a future park. Highstreet Mall only a few min drive away. Ample street parking in a quiet, family-friendly community! Open House: Sun June 15, 1-3PM. (id:39198)
Property Details
Interior
Features
Exterior
Features
Parking
Garage spaces -
Garage type -
Total parking spaces 2
Condo Details
Amenities
Exercise Centre, Recreation Centre, Guest Suite, Laundry - In Suite, Clubhouse
Inclusions
Property History
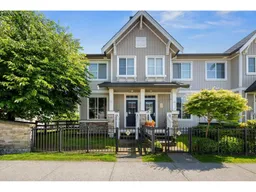 32
32
