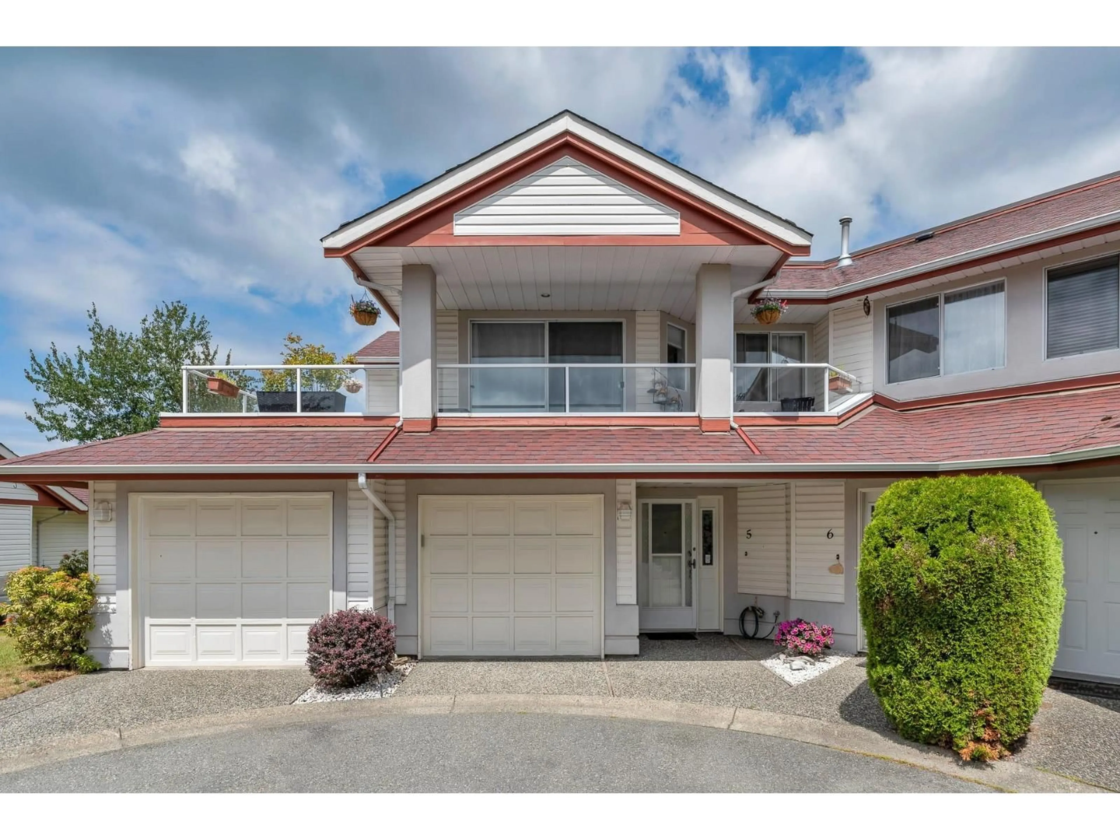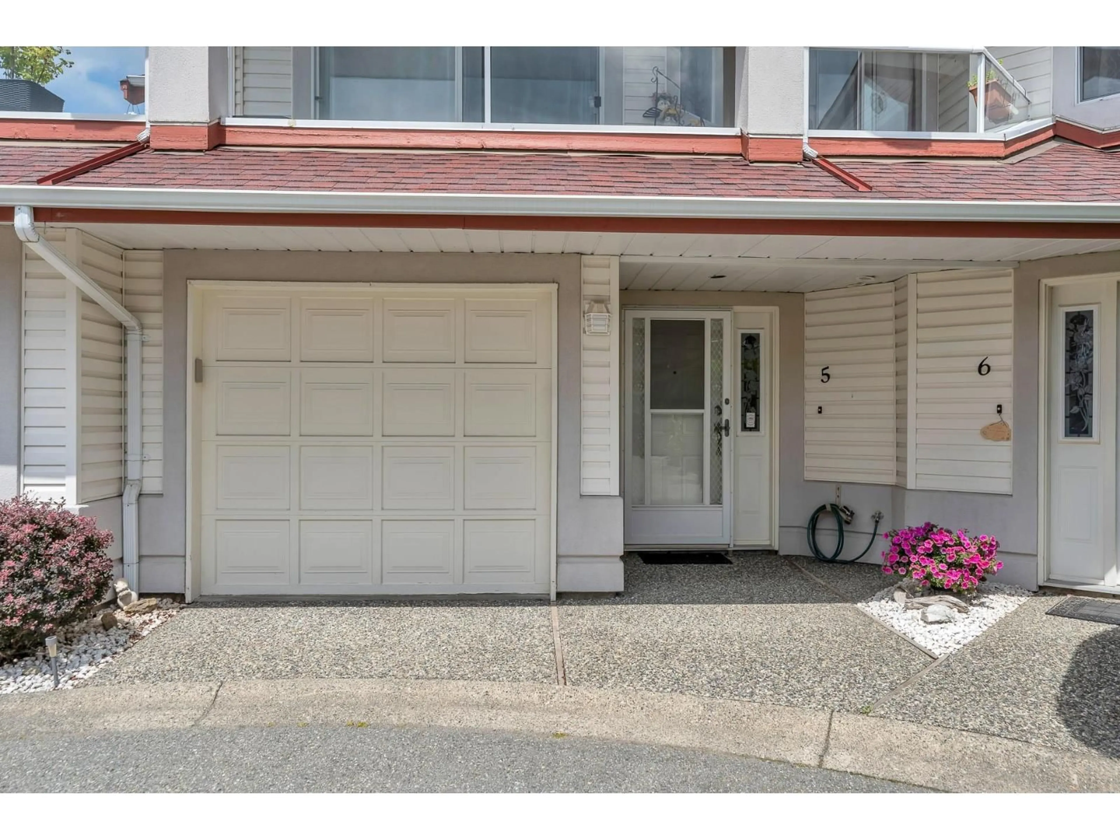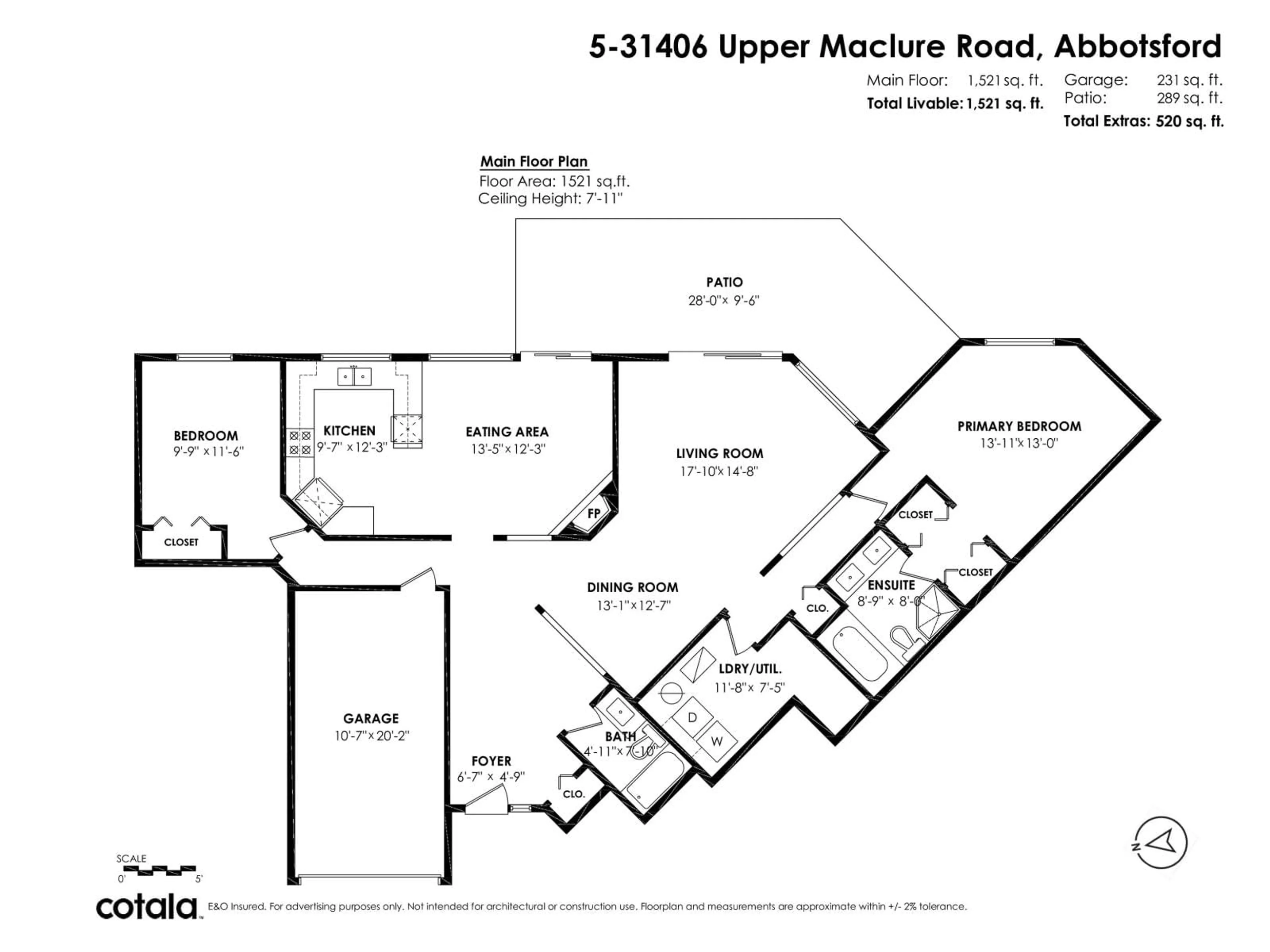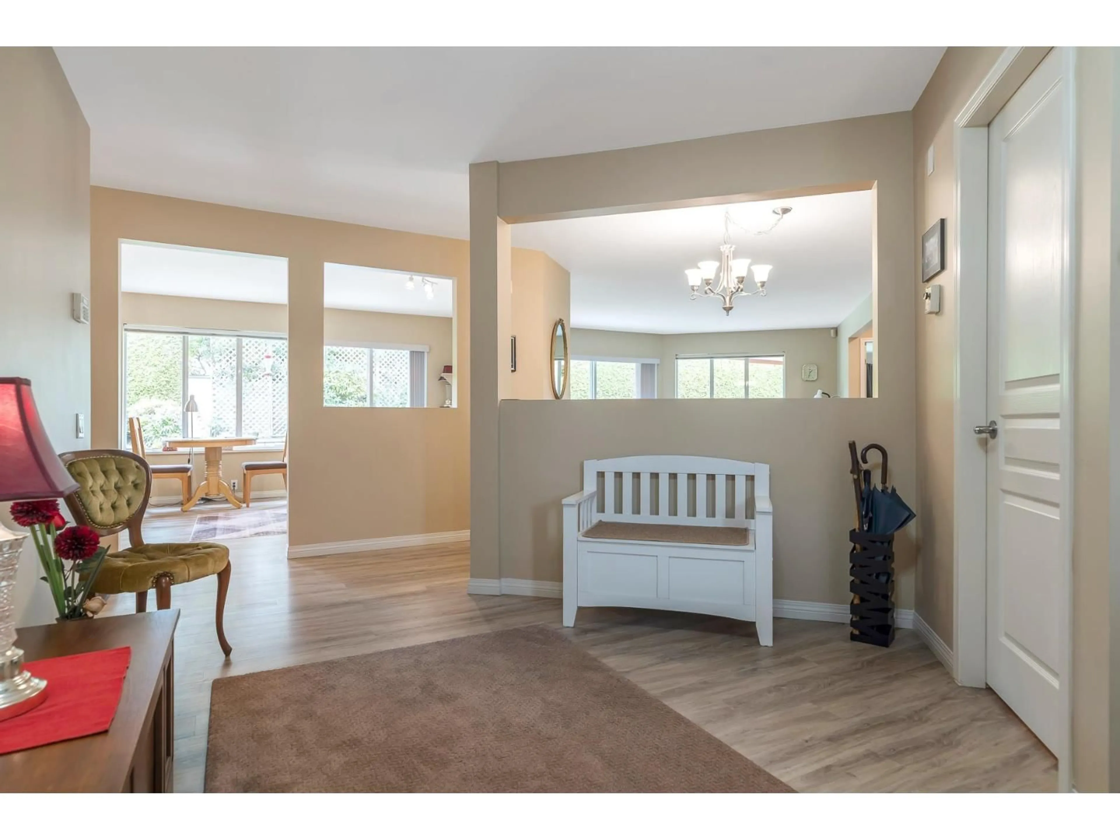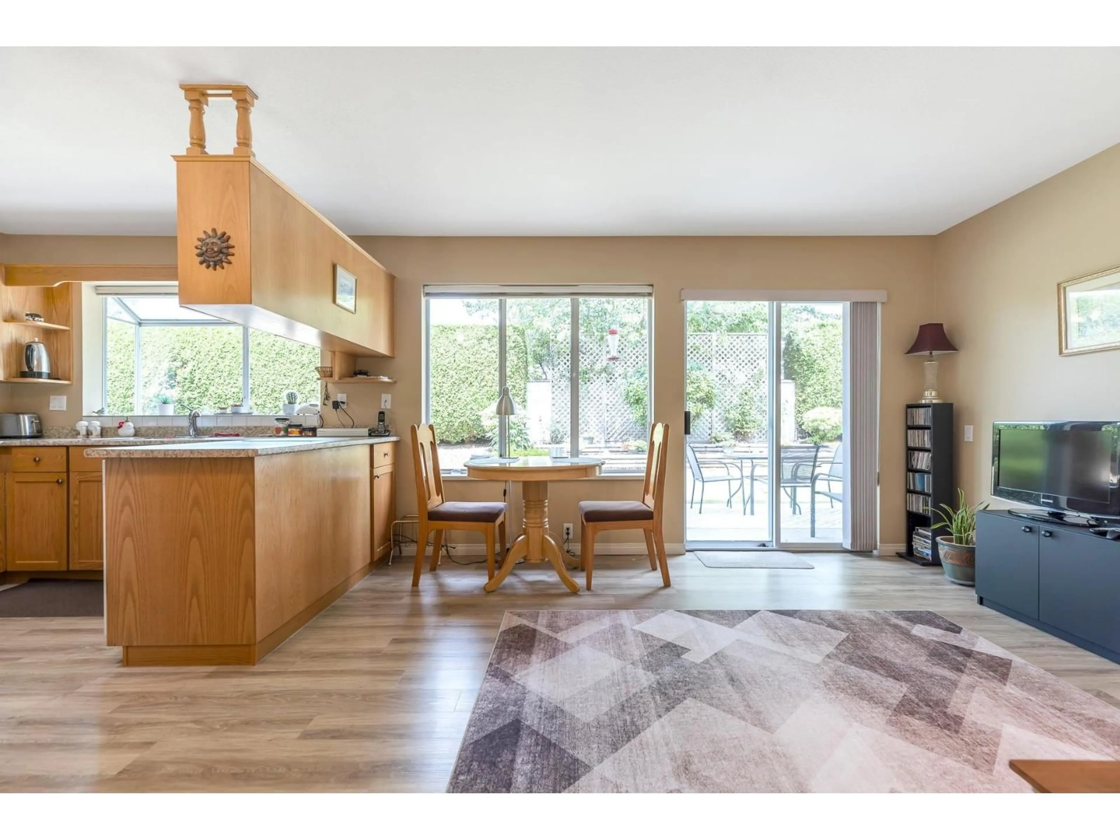5 - 31406 UPPER MACLURE, Abbotsford, British Columbia V2T5L8
Contact us about this property
Highlights
Estimated valueThis is the price Wahi expects this property to sell for.
The calculation is powered by our Instant Home Value Estimate, which uses current market and property price trends to estimate your home’s value with a 90% accuracy rate.Not available
Price/Sqft$410/sqft
Monthly cost
Open Calculator
Description
Ellwood Estates....Mrs. Clean lives here and has lovingly cared for and maintained this unit with lots of updates in the past number of years. Some of them include New Kitchen Cupboard Door and Drawer Fronts, Handles and Countertops. Both bathrooms have quartz countertops and new taps. Light fixtures, Flooring, Toilets. A SPILT SYSTEM HEAT PUMP WHICH PROVIDES A/C AND HEAT. This unit is located in a quiet cul-de-sac with a large private patio and grass area. It has a nice open floorplan and all the rooms are spacious and bright. The family room has a cozy gas fireplace. The complex is conveniently located to buses, Hwy 1, Shopping and High Street Mall. 1 dog or 1 cat 14" Max. No age or rental restrictions. Easy to show. (id:39198)
Property Details
Interior
Features
Exterior
Parking
Garage spaces -
Garage type -
Total parking spaces 1
Condo Details
Amenities
Exercise Centre, Laundry - In Suite, Clubhouse
Inclusions
Property History
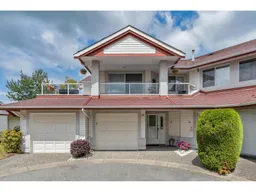 33
33
