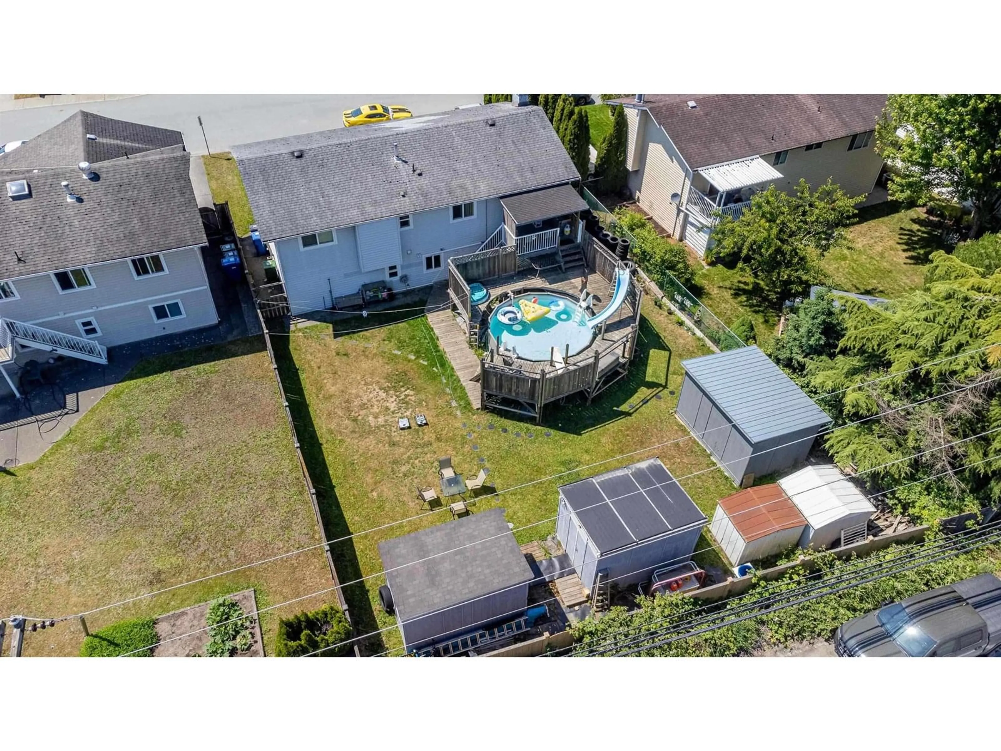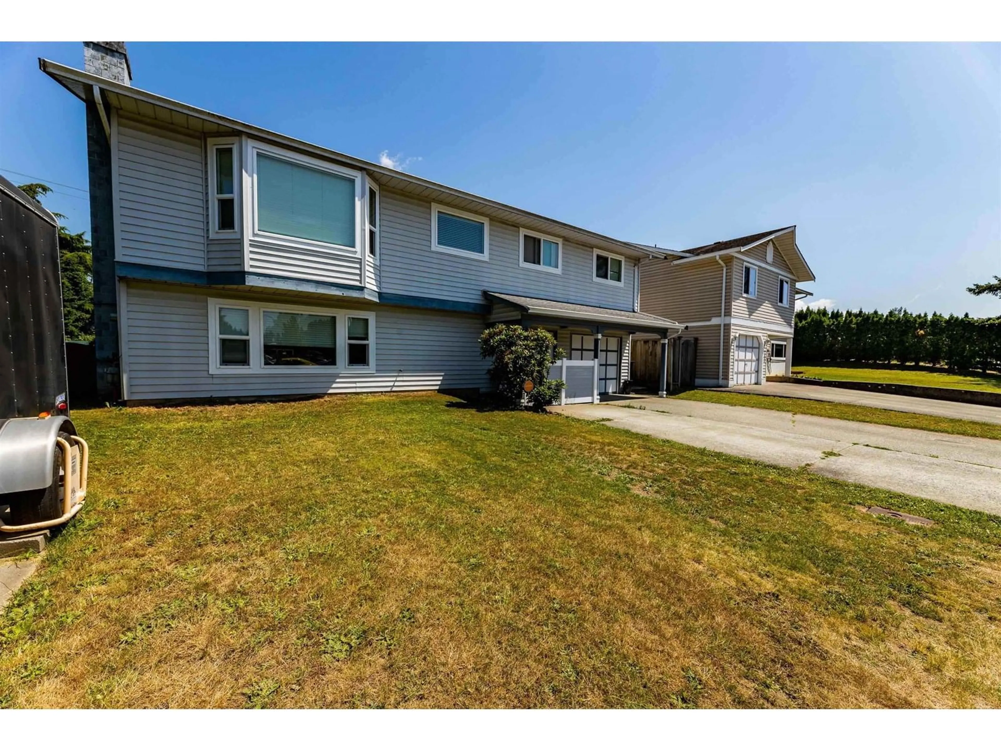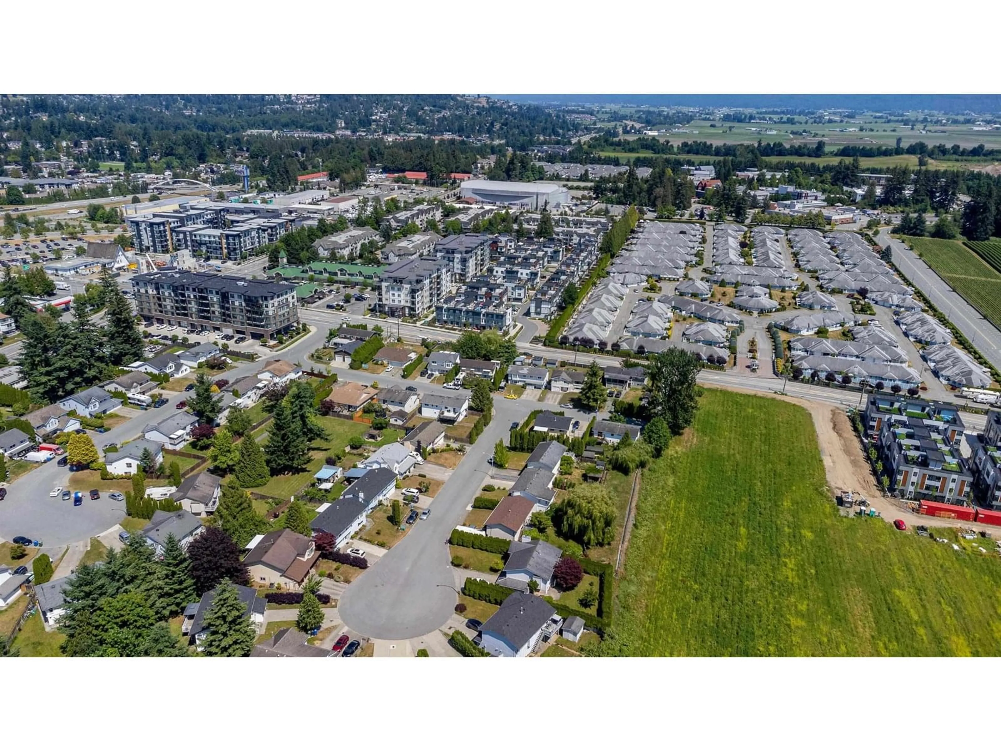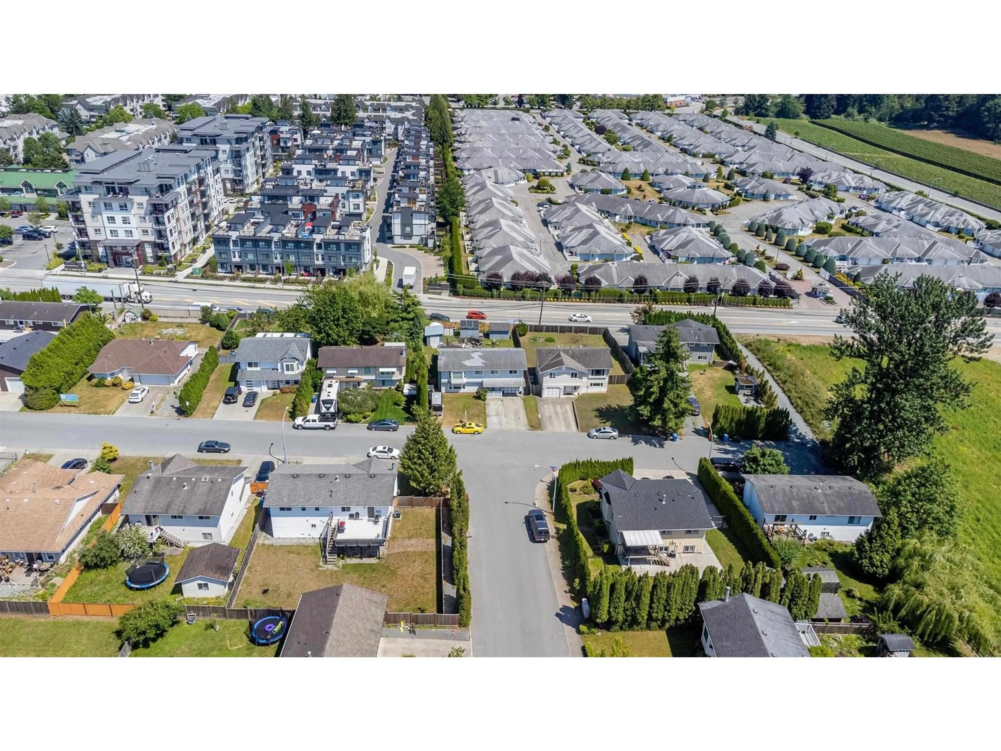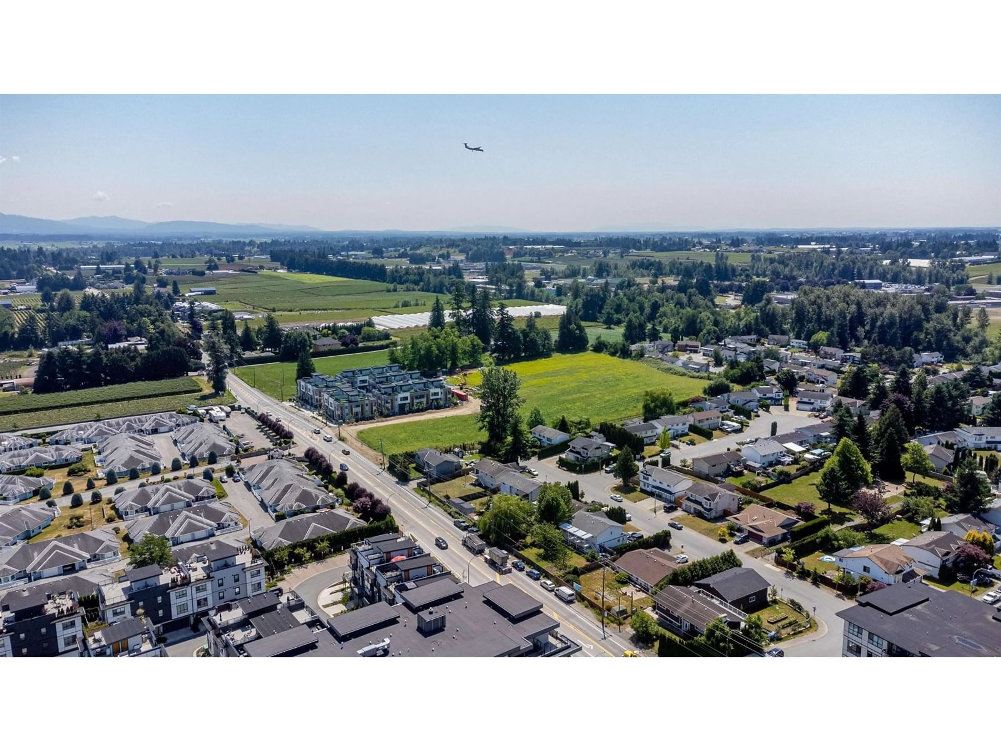1496 KIMBERLEY, Abbotsford, British Columbia V2S8B2
Contact us about this property
Highlights
Estimated valueThis is the price Wahi expects this property to sell for.
The calculation is powered by our Instant Home Value Estimate, which uses current market and property price trends to estimate your home’s value with a 90% accuracy rate.Not available
Price/Sqft$464/sqft
Monthly cost
Open Calculator
Description
This well maintained home with many upgrades is located in the popular UNIVERSITY DISTRICT. Investors and builders will love the fact there are 2 road frontages (Kimberly & McCallum) and the Official Community Plan for Abbotsford designates this property to be in the URBAN 2 ground oriented zone with potential to have multiple units constructed on it - contact the City of Abbotsford for details and confirmation of potential uses and zoning changes. This lovely 4 bedroom, 3 bathroom home includes the following upgrades: quartz countertops, Central Air, On demand hot water, all new windows, new furnace and a cozy 1 bedroom legal suite. Just about every amenity is within a 5 minute drive and transit, schools and parks are close by too. 24 hour notice required for showings. (id:39198)
Property Details
Interior
Features
Exterior
Parking
Garage spaces -
Garage type -
Total parking spaces 6
Property History
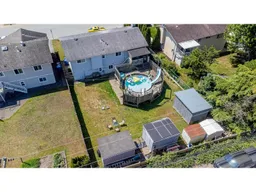 30
30
