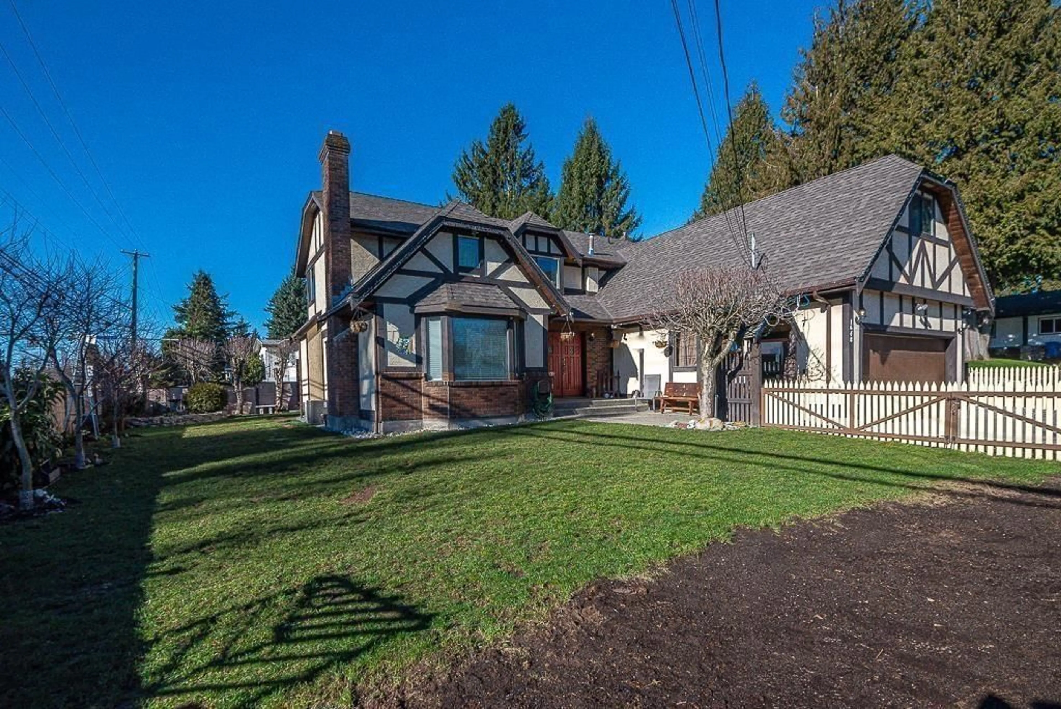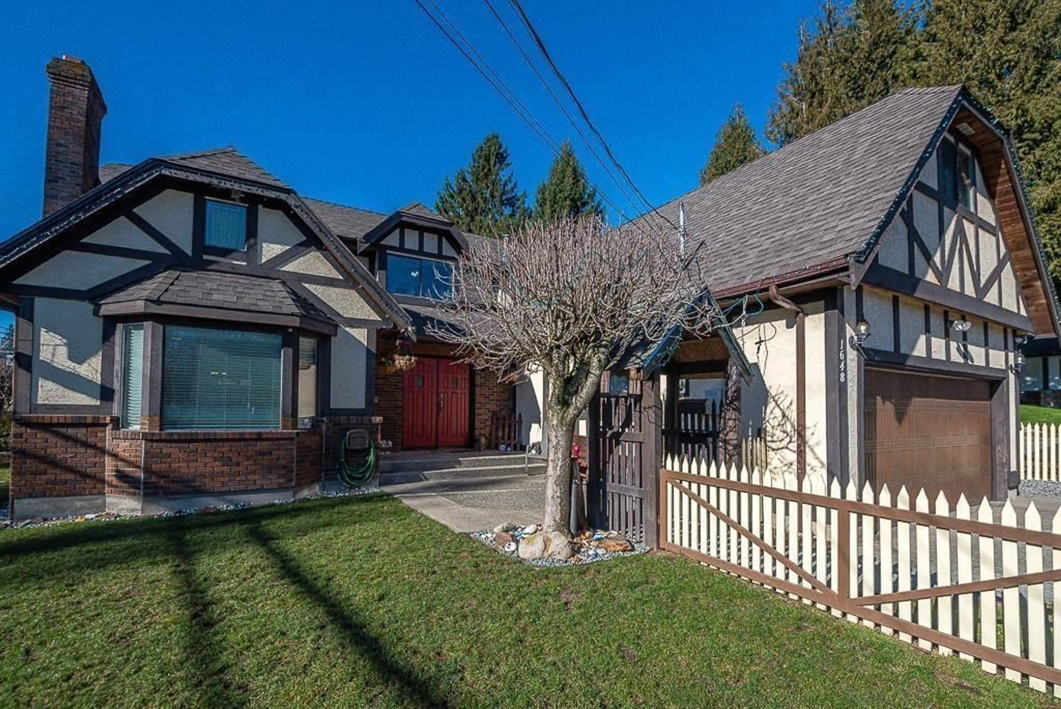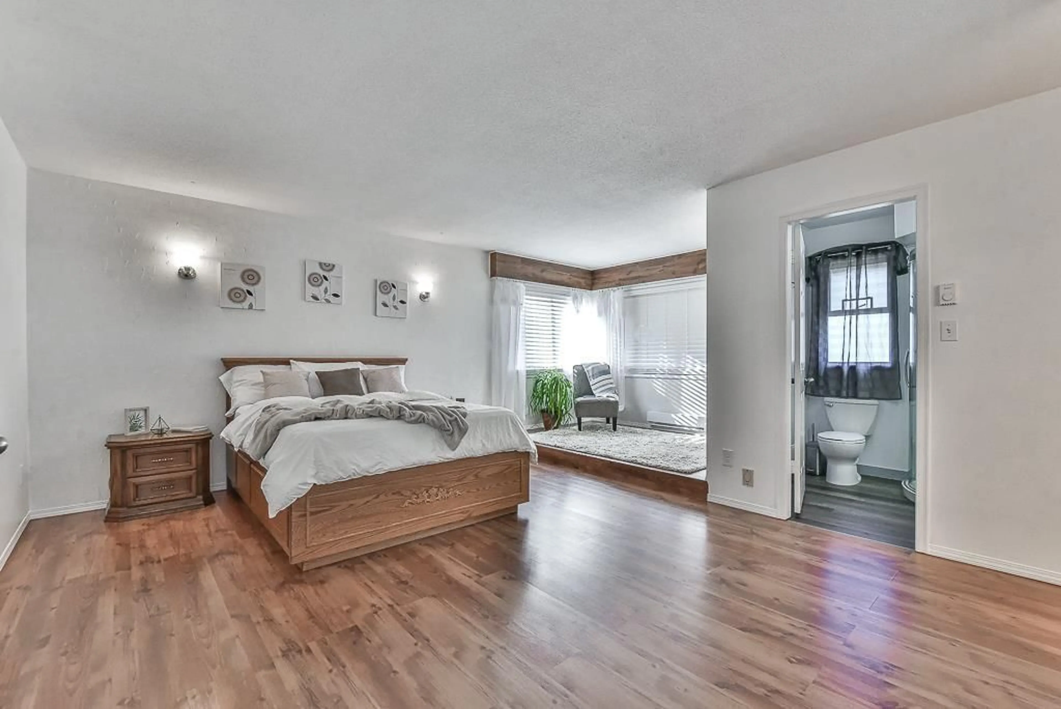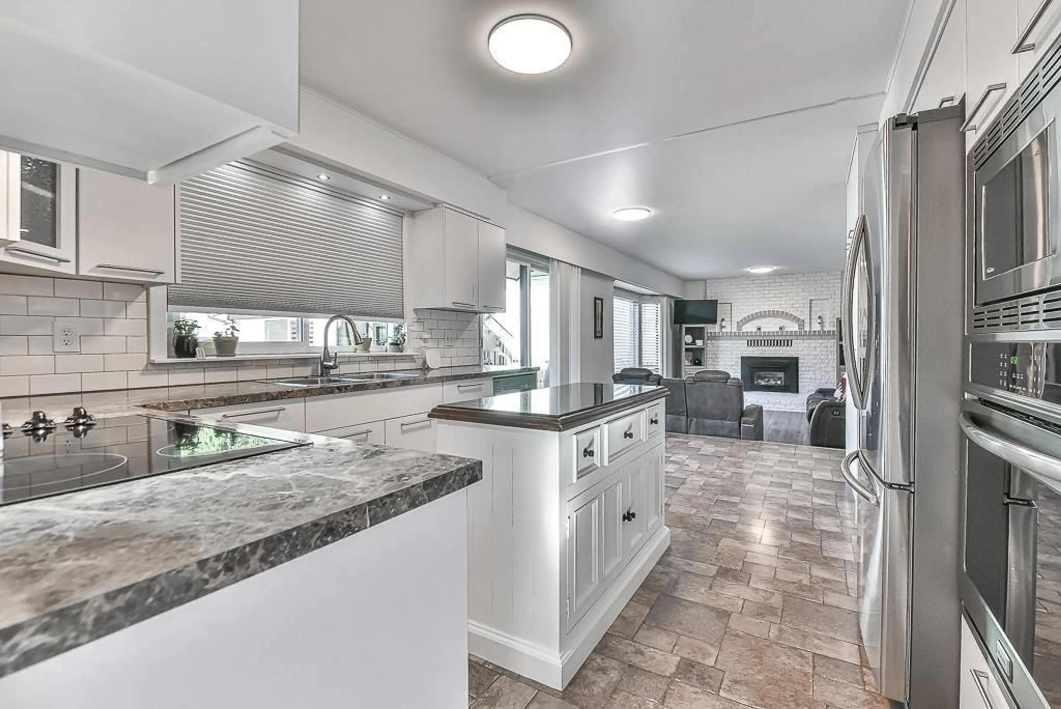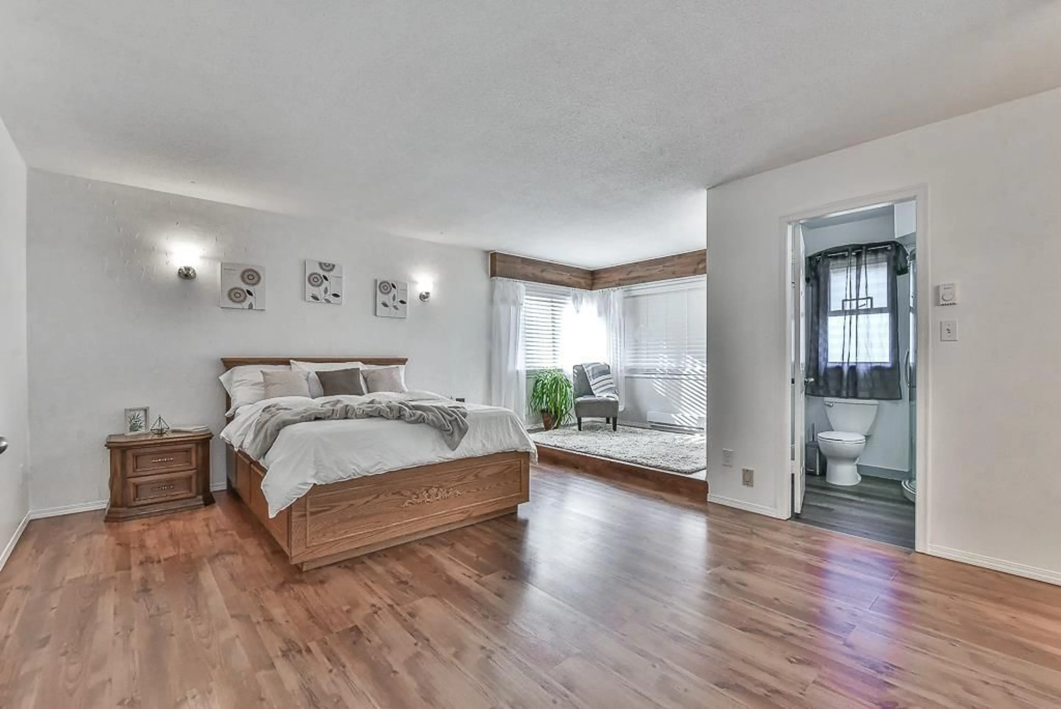1648 KEMPLEY COURT, Abbotsford, British Columbia V2S5A6
Contact us about this property
Highlights
Estimated valueThis is the price Wahi expects this property to sell for.
The calculation is powered by our Instant Home Value Estimate, which uses current market and property price trends to estimate your home’s value with a 90% accuracy rate.Not available
Price/Sqft$417/sqft
Monthly cost
Open Calculator
Description
Stunning two-story detached house that exemplifies elegance, comfort, and modern living, featuring large (potentially sub-dividable- check with city) corner lot, side-entry with RV parking, outdoor kitchen, wrap-around yard, RS3-i zoning. Main floor features living, dining, and kitchen areas, creating a perfect setting for both family gatherings and entertaining guests. Upstairs you'll find 3 generous bedrooms, laundry, and a recroom with closet. Nestled in a desirable neighborhood, this home offers a sanctuary of tranquility while being conveniently close to amenities and recreation opportunities. No matter if you're seeking an investment opportunity, planning for future development, or searching for your ideal home, this property is guaranteed to meet and exceed your expectations. (id:39198)
Property Details
Interior
Features
Exterior
Parking
Garage spaces -
Garage type -
Total parking spaces 7
Property History
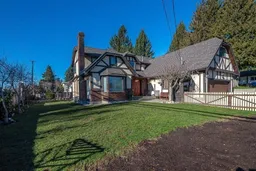 5
5
