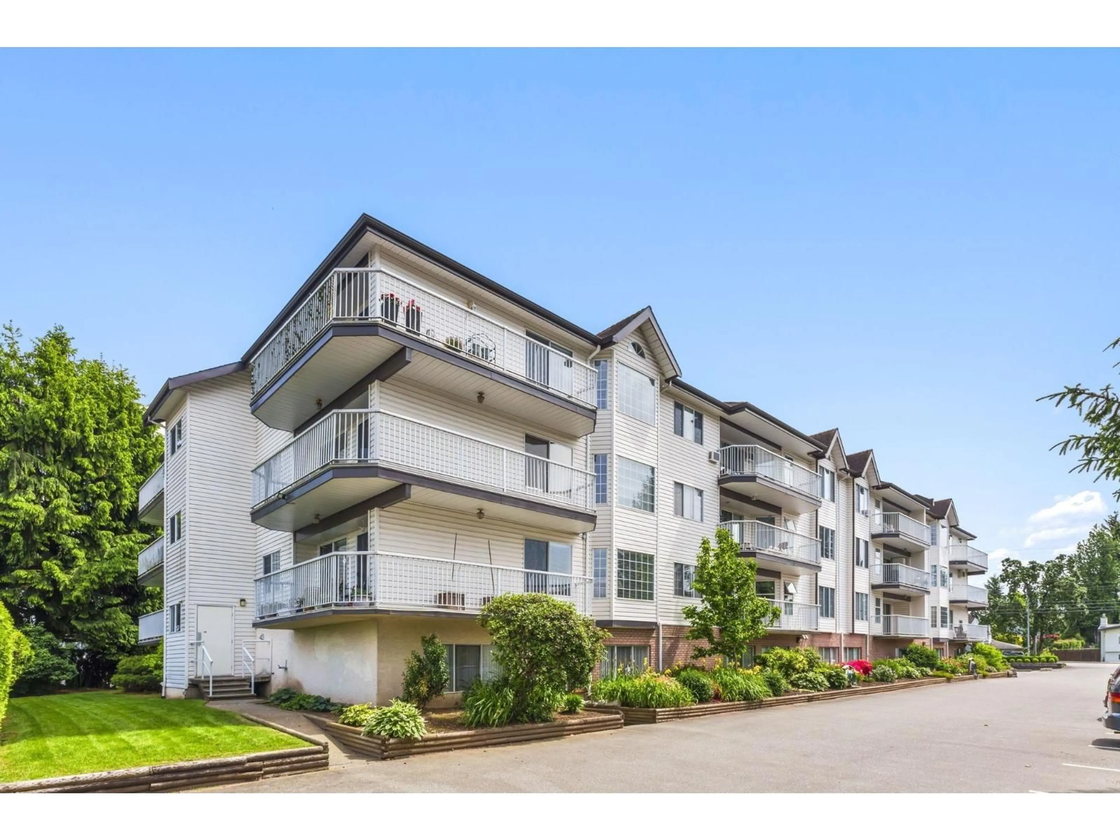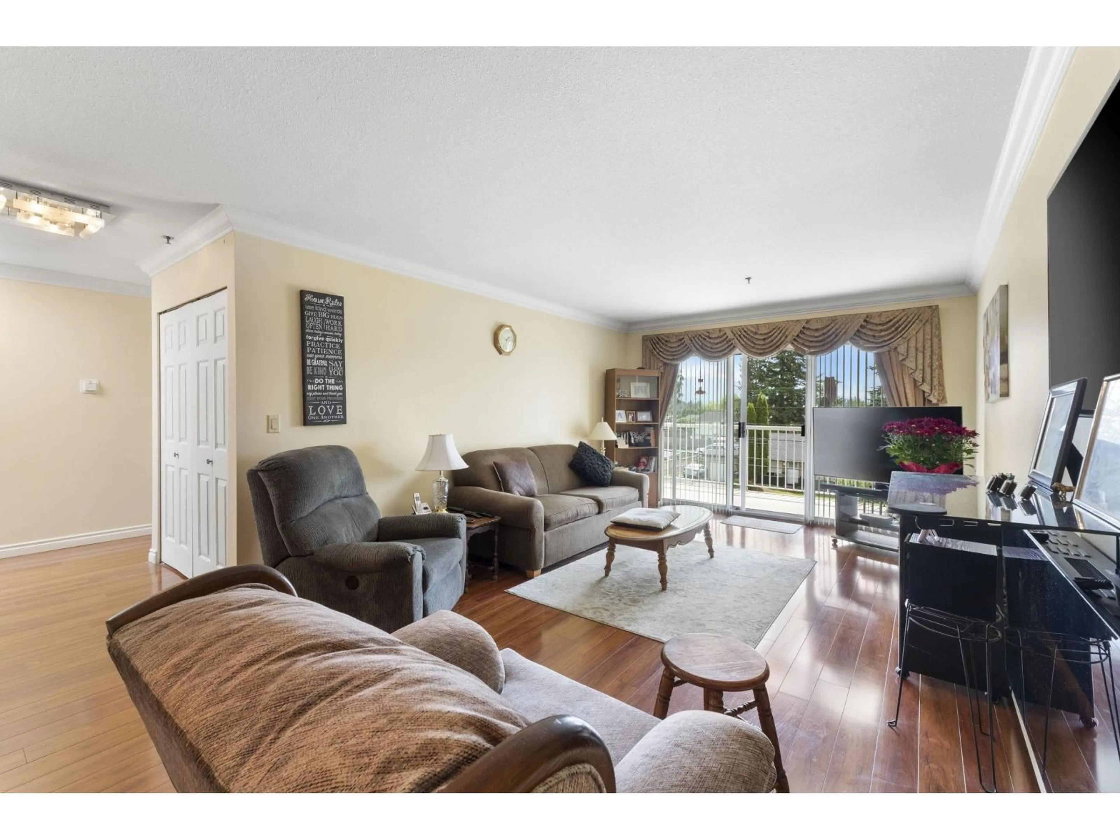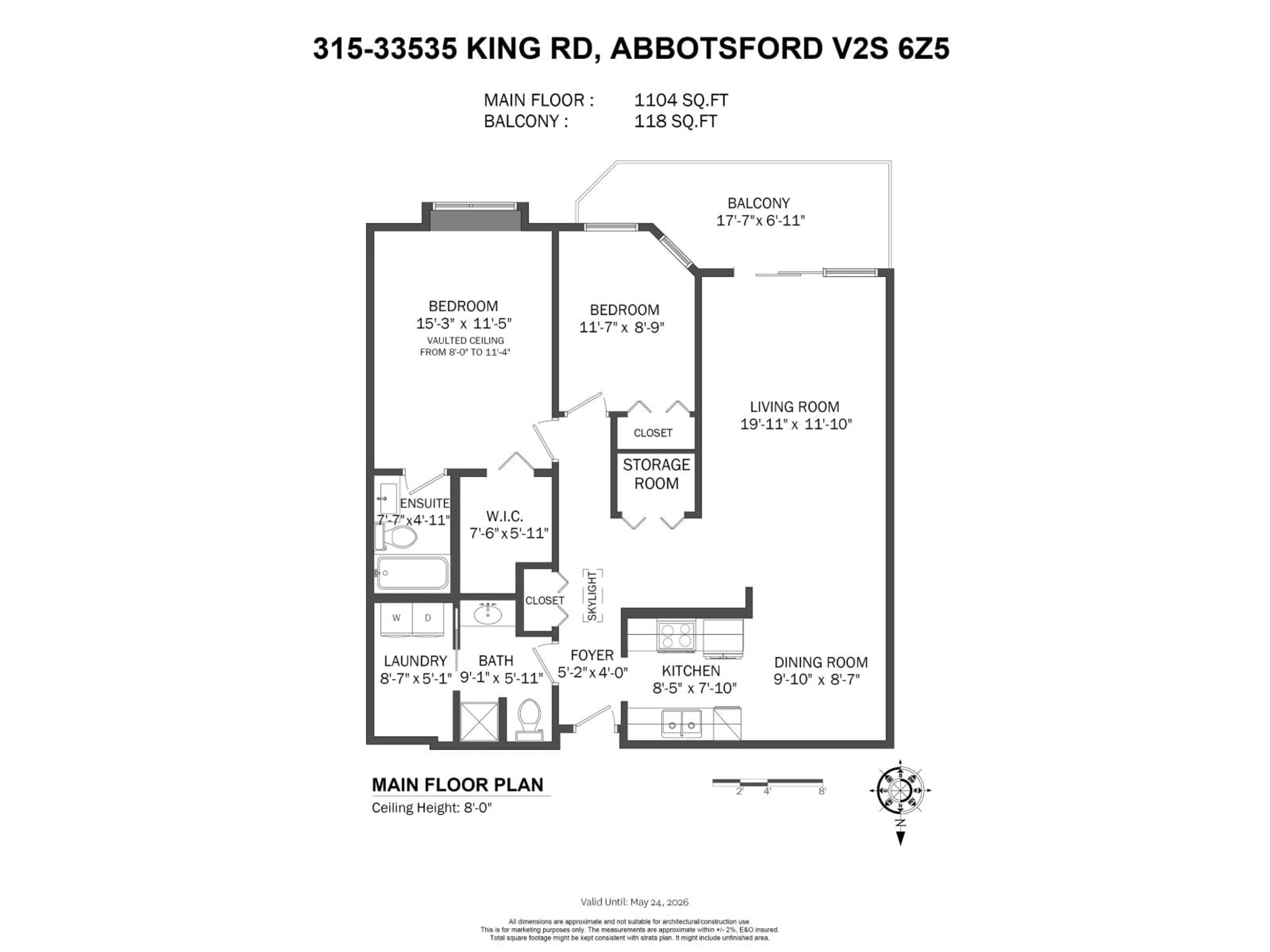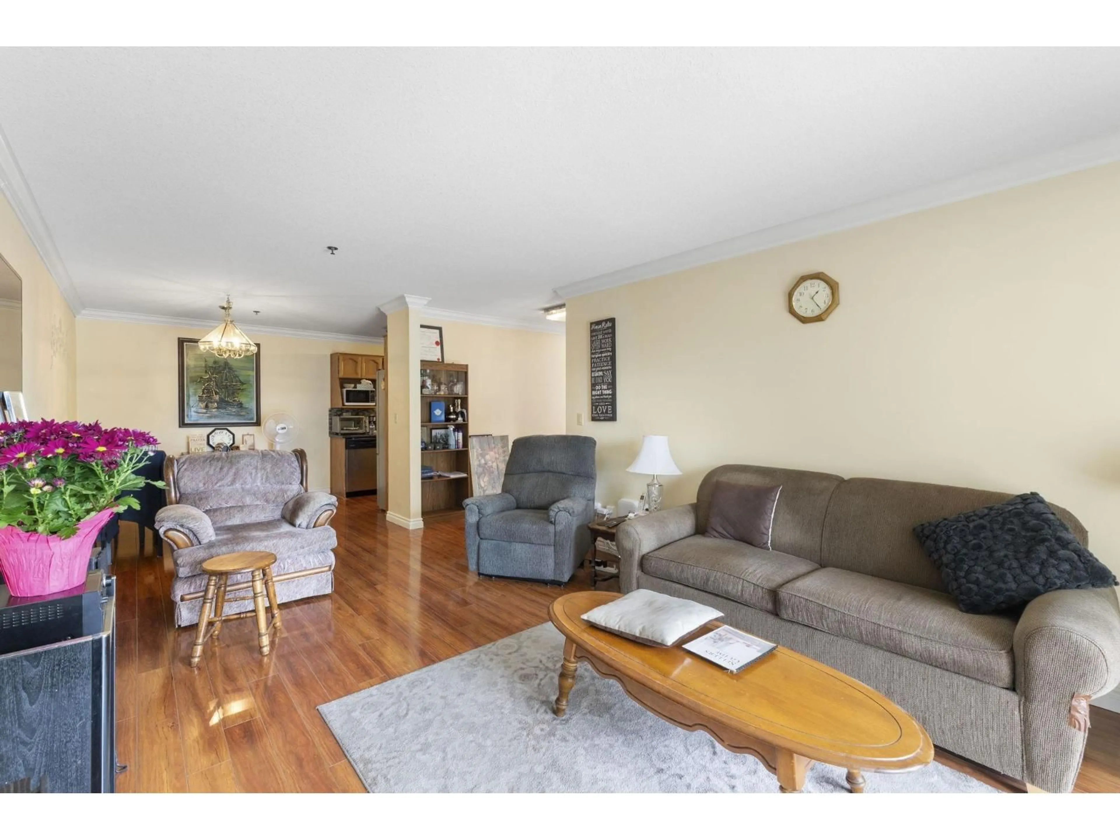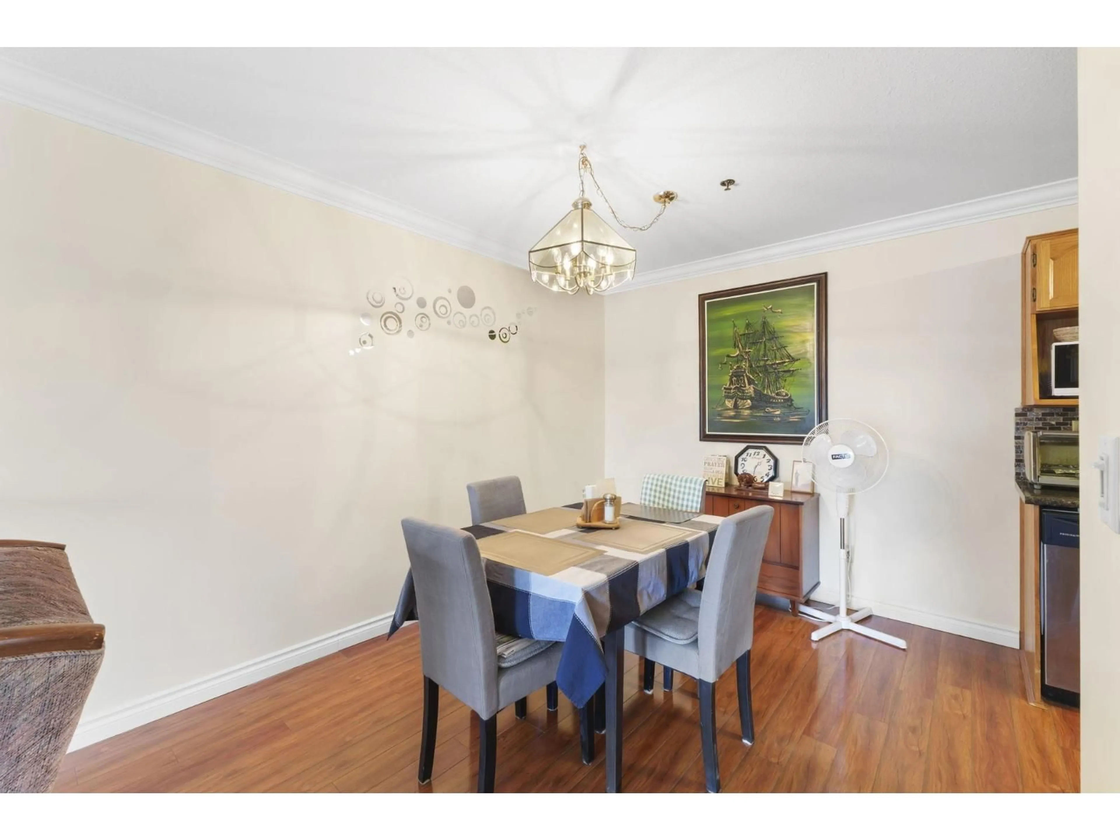315 - 33535 KING ROAD, Abbotsford, British Columbia V2S6Z5
Contact us about this property
Highlights
Estimated valueThis is the price Wahi expects this property to sell for.
The calculation is powered by our Instant Home Value Estimate, which uses current market and property price trends to estimate your home’s value with a 90% accuracy rate.Not available
Price/Sqft$341/sqft
Monthly cost
Open Calculator
Description
Top-floor charm in Central Heights Manor! This bright 2 bed, 2 bath condo welcomes you with a skylit foyer and stylish laminate floors throughout. Enjoy formal living and dining spaces with elegant crown moulding, rich draperies, and a cozy wall-mounted electric fireplace. Step into the sunny south-facing deck through sliding glass doors. The galley kitchen features sleek stainless steel appliances. Relax in the spacious primary bedroom with vaulted ceilings, walk-in closet, and 4-piece ensuite. The second bedroom is ideal as a guest room, office, or den. In-suite laundry with extra storage, 2 storage lockers, and a secure underground parking stall, and great amenities that include a gym, games room, workshop, art room, coffee area, guest suites, BBQ pit, and a community piano! (id:39198)
Property Details
Interior
Features
Exterior
Parking
Garage spaces -
Garage type -
Total parking spaces 1
Condo Details
Amenities
Storage - Locker, Exercise Centre, Recreation Centre, Guest Suite, Laundry - In Suite
Inclusions
Property History
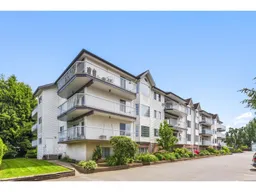 33
33
