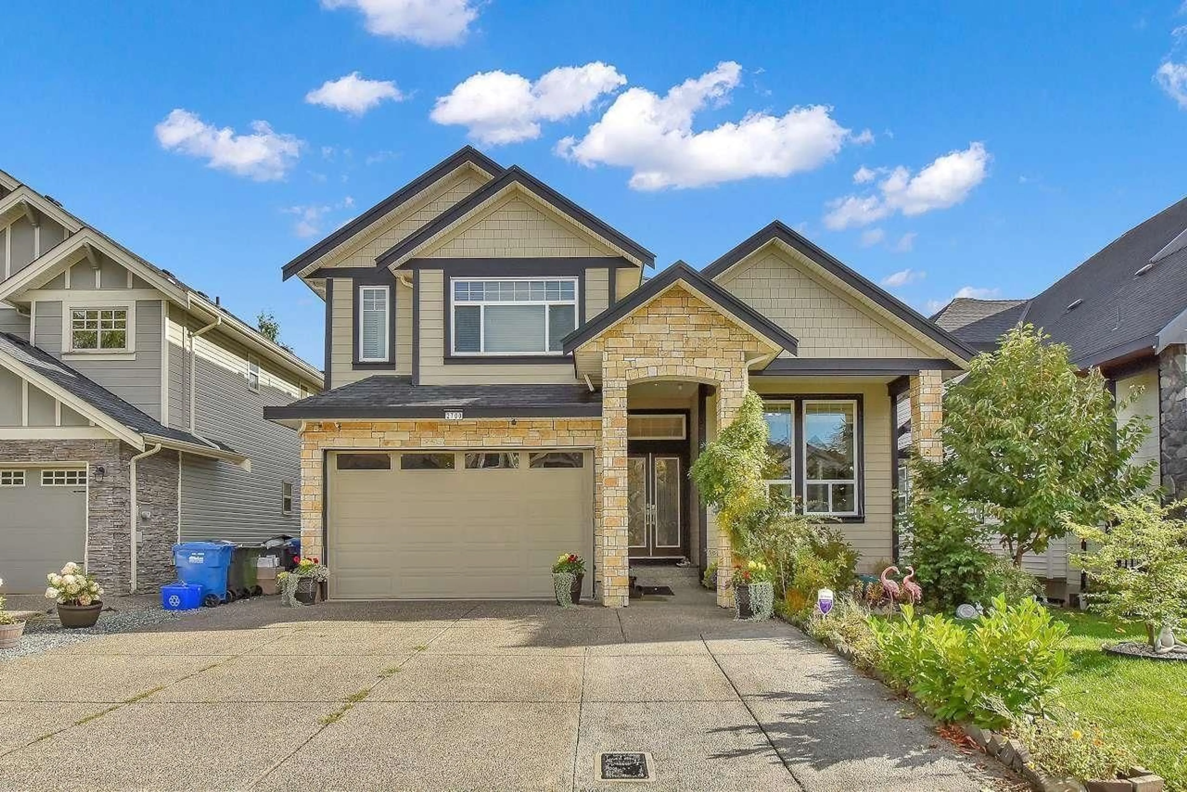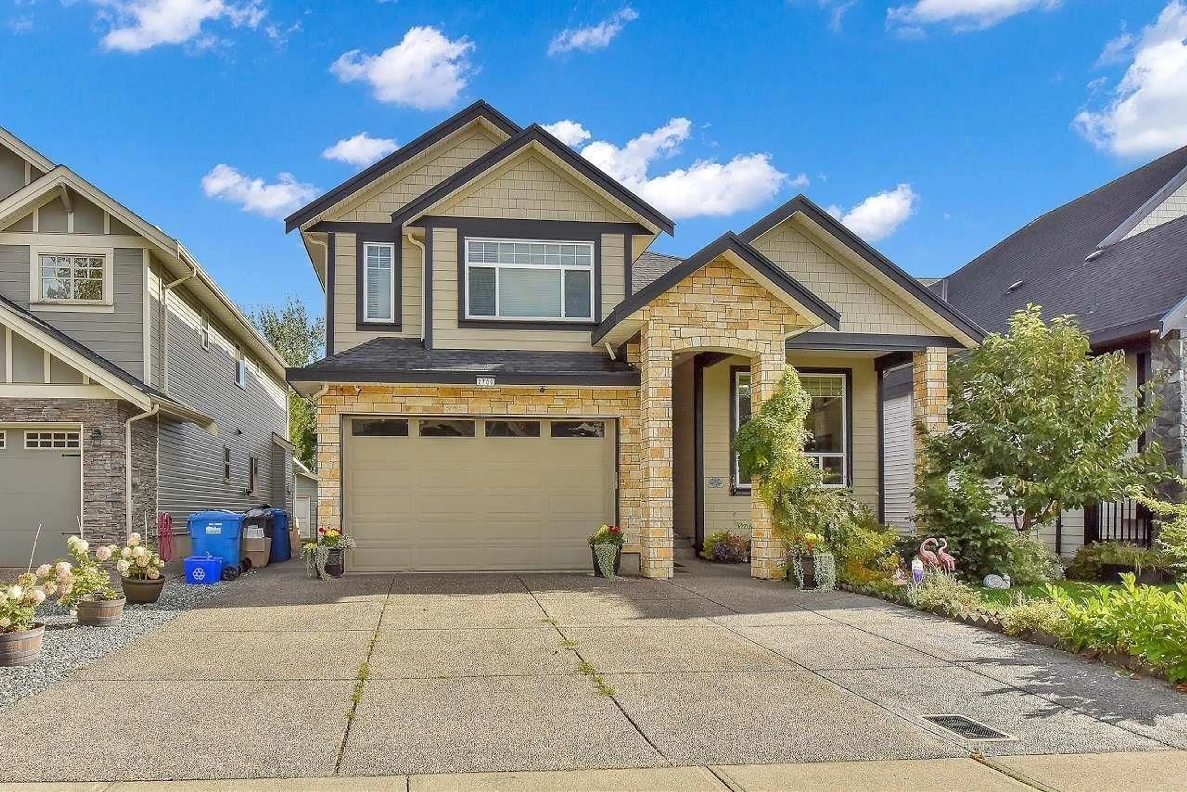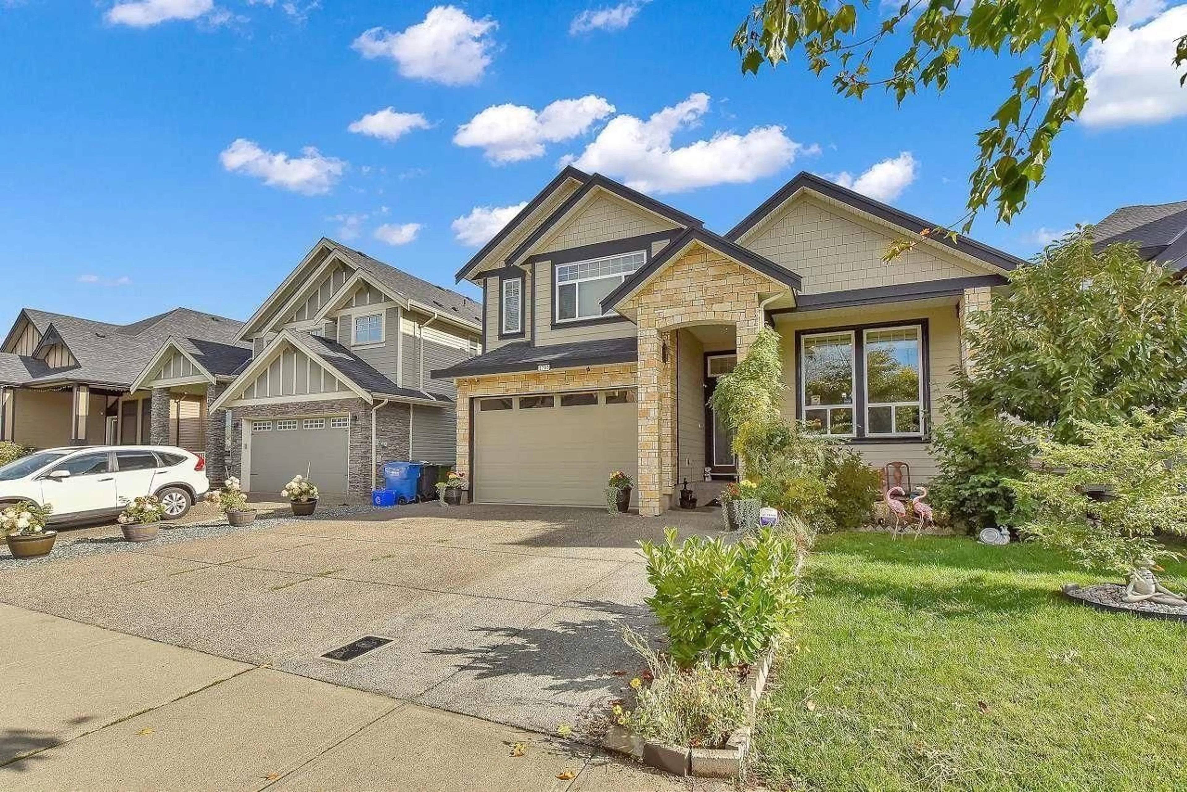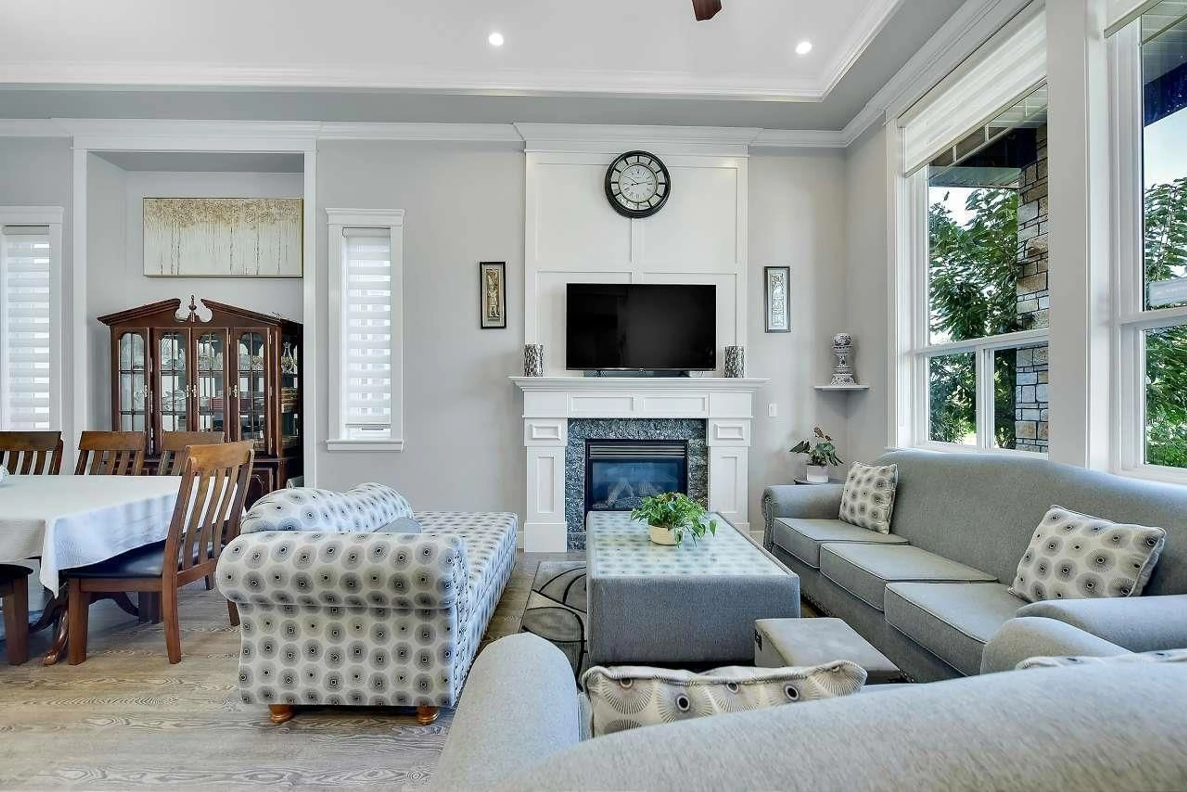2700 CABOOSE, Abbotsford, British Columbia V4X0B8
Contact us about this property
Highlights
Estimated valueThis is the price Wahi expects this property to sell for.
The calculation is powered by our Instant Home Value Estimate, which uses current market and property price trends to estimate your home’s value with a 90% accuracy rate.Not available
Price/Sqft$415/sqft
Monthly cost
Open Calculator
Description
Station Woods subdivision, 5813 sqft lot, basement entry 2 storey, 2015 built home with 4022 sqft, with 8 bedrooms and 6 bathrooms. Main floor has: living room, dining room, kitchen, wok kitchen, eating area, family room, bedroom and 4 piece bathroom. Above floor has: 4 bedroom and 3 full bathrooms. Basement has: 2 bedrooms + 1 bedroom suites. 2 covered sundecks and 2 sets of laundry. Updates: 2021 new flooring on stairs and all the bedrooms, new washer and dryer, new sundeck lino, new sundeck roof done last year on main floor, new shingles on the shed. Walking distance to all of the amenities. All measurements are approximate, buyer to verify. (id:39198)
Property Details
Interior
Features
Exterior
Parking
Garage spaces -
Garage type -
Total parking spaces 6
Property History
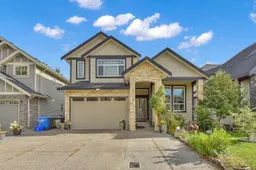 36
36
