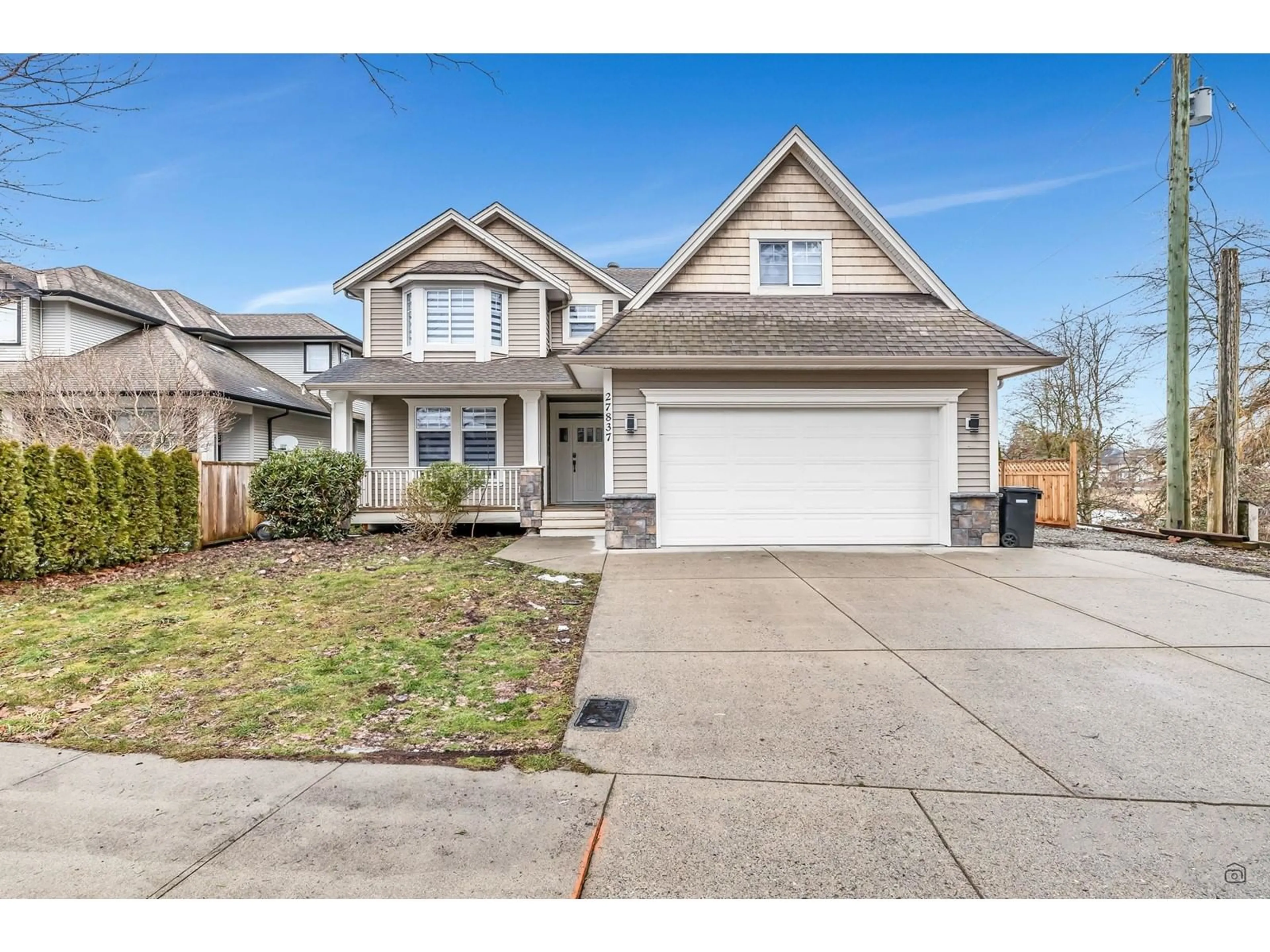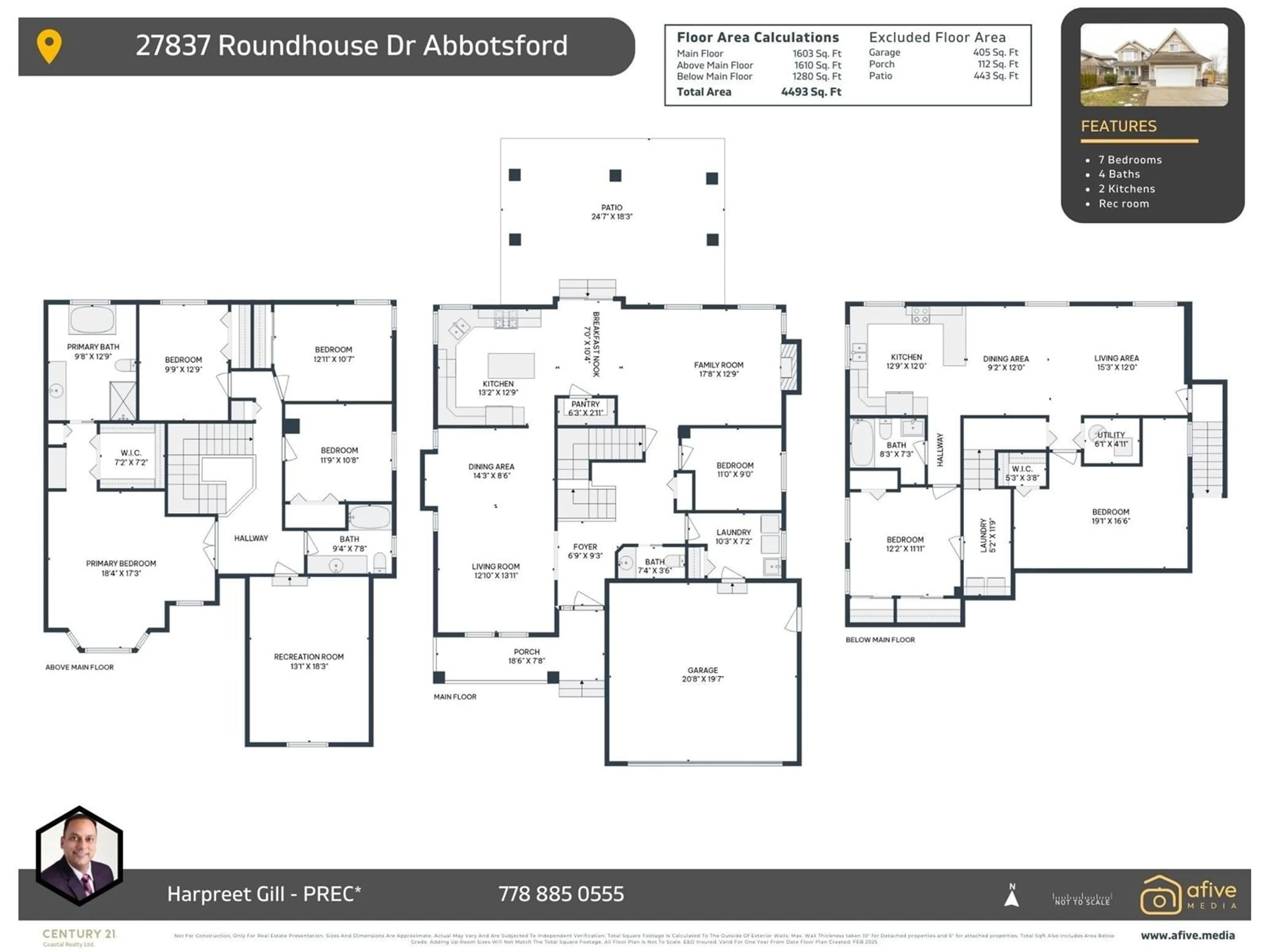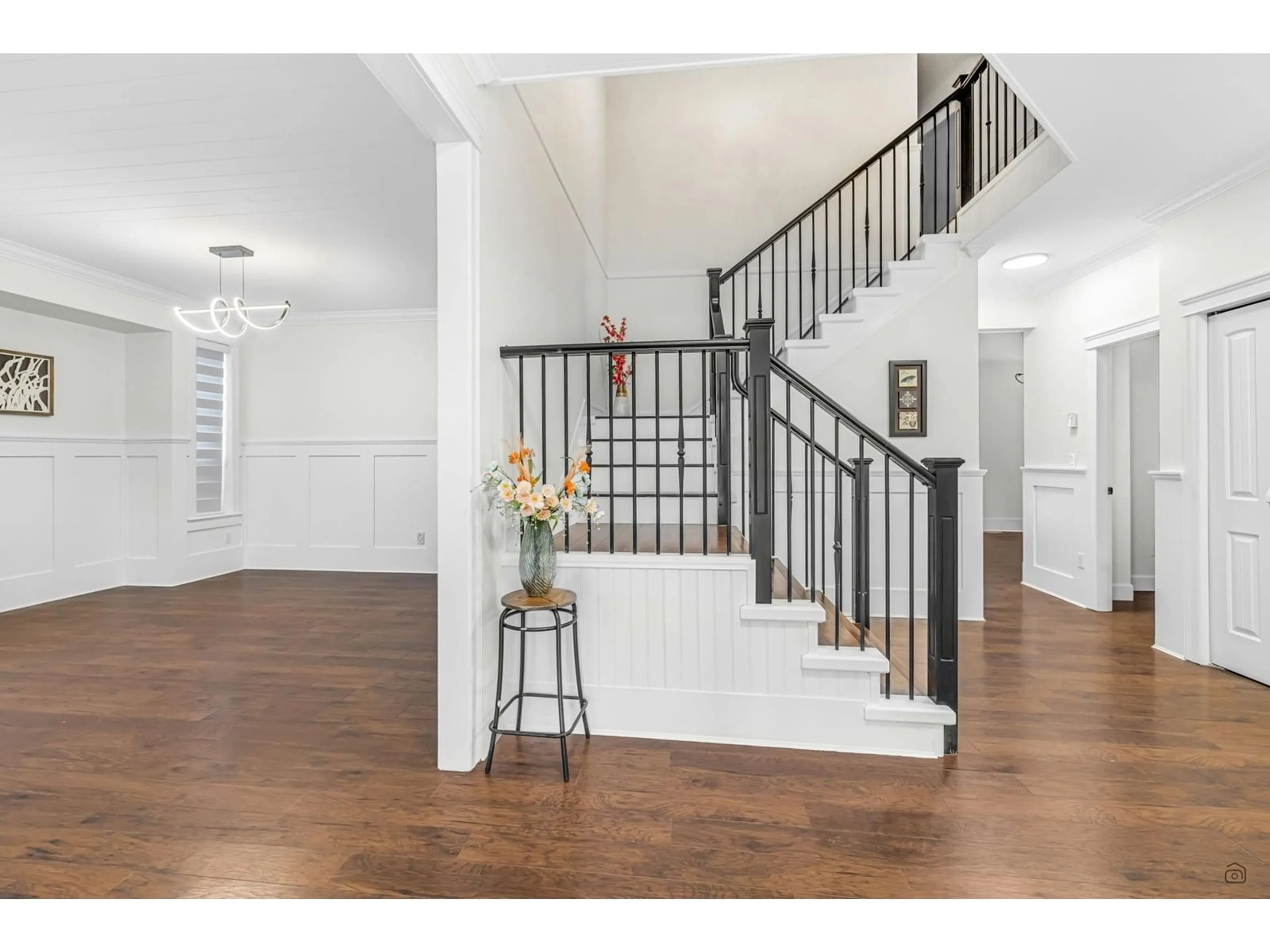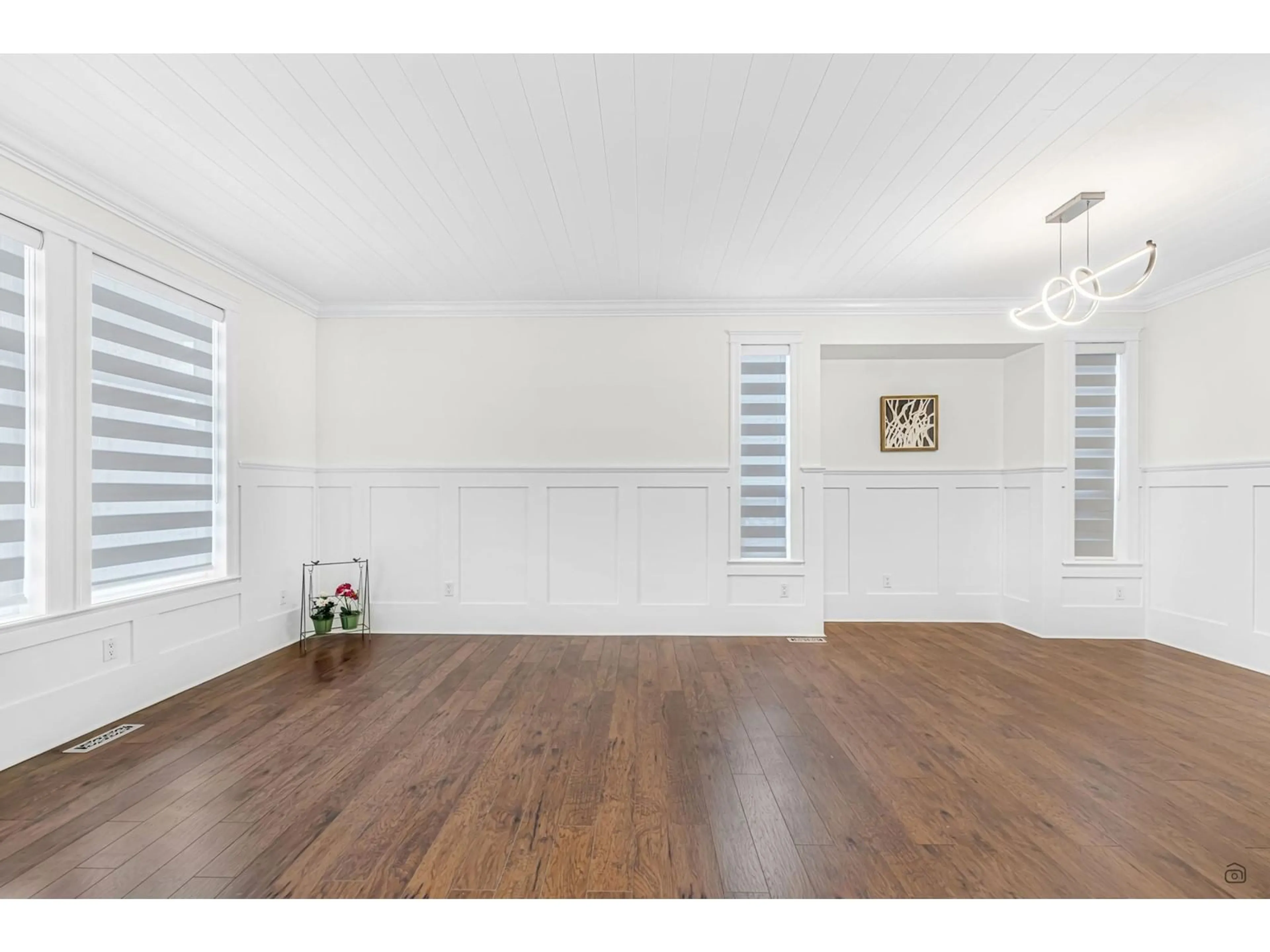27837 ROUNDHOUSE, Abbotsford, British Columbia V4X0A2
Contact us about this property
Highlights
Estimated ValueThis is the price Wahi expects this property to sell for.
The calculation is powered by our Instant Home Value Estimate, which uses current market and property price trends to estimate your home’s value with a 90% accuracy rate.Not available
Price/Sqft$344/sqft
Est. Mortgage$6,652/mo
Tax Amount (2024)$6,386/yr
Days On Market74 days
Description
Beautiful 2-Story with Bsmt(3 story) home on the Aldergrove/Abbotsford Border! Tucked away on a quiet dead-end street, this exceptional home offers privacy with fenced yard, covered patio, and RV parking-perfect for those who love outdoor living. Top floor features 5 spacious bedrooms & 2 bathrooms. Master bedroom with double doors, has big walk-in closet, makeup vanity, and a spa-like ensuite. Main floor features chef's kitchen with a Viking gas range, stainless steel appliances, a pot filler, and a well-appointed butler's pantry. Separate Living and family room with extra bedroom/office on main floor. Basement has huge suite with separate entrance and separate laundry to serve as mortgage helper. Don't miss out on this freshly painted house with new fixtures. Open House April 6 Sunday 11am-1 pm (id:39198)
Property Details
Interior
Features
Exterior
Parking
Garage spaces -
Garage type -
Total parking spaces 6
Property History
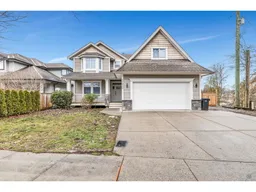 40
40
