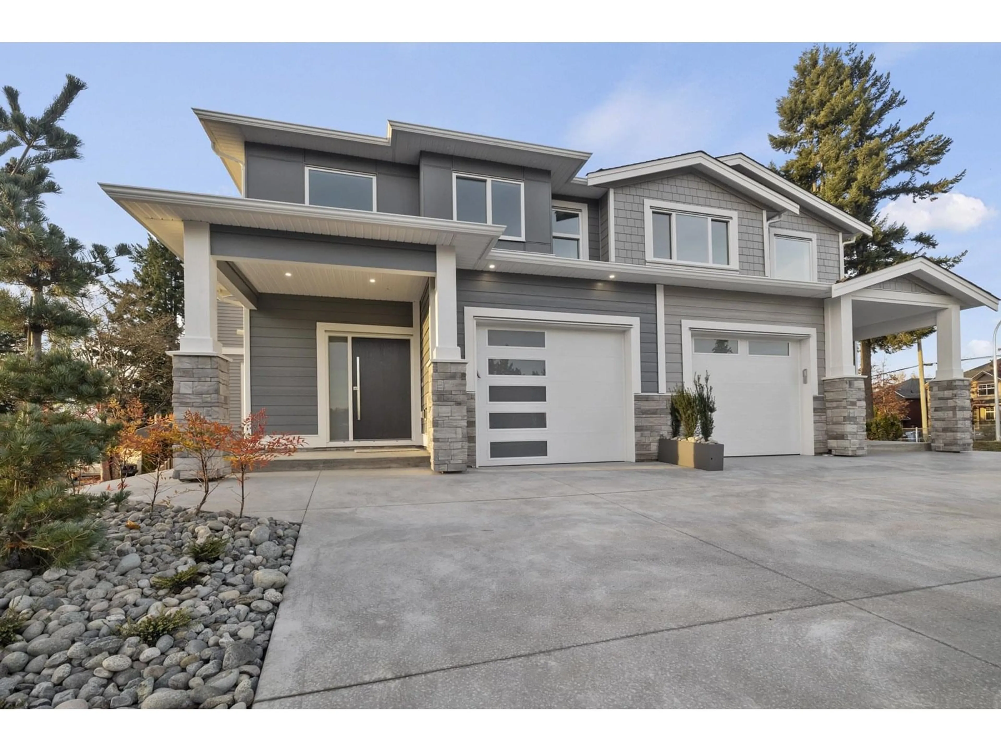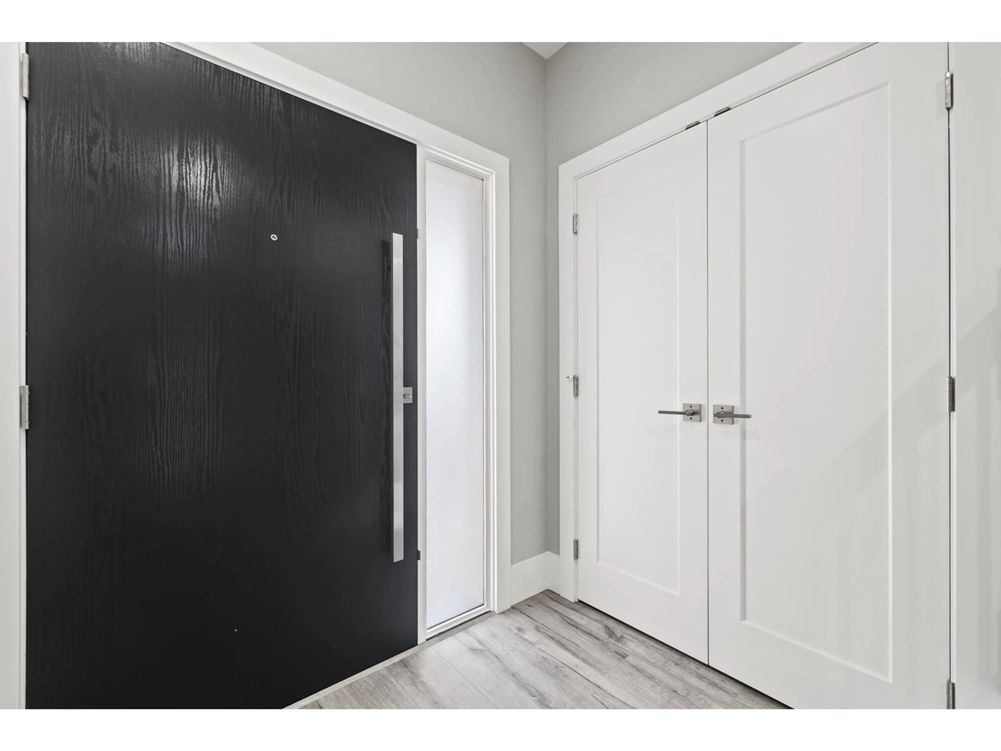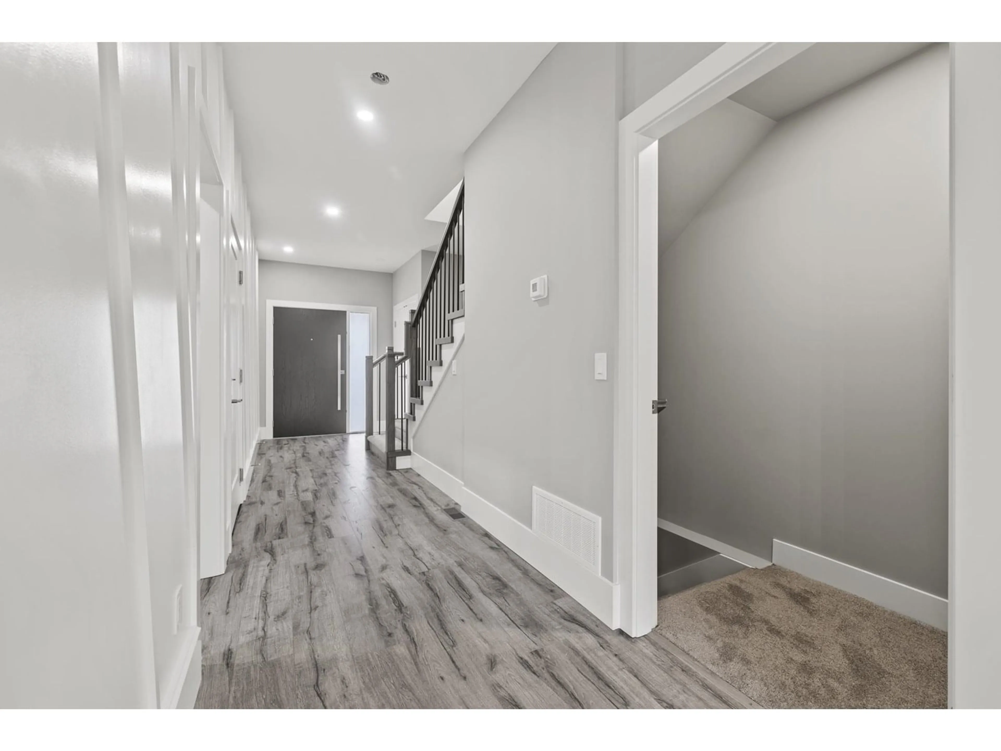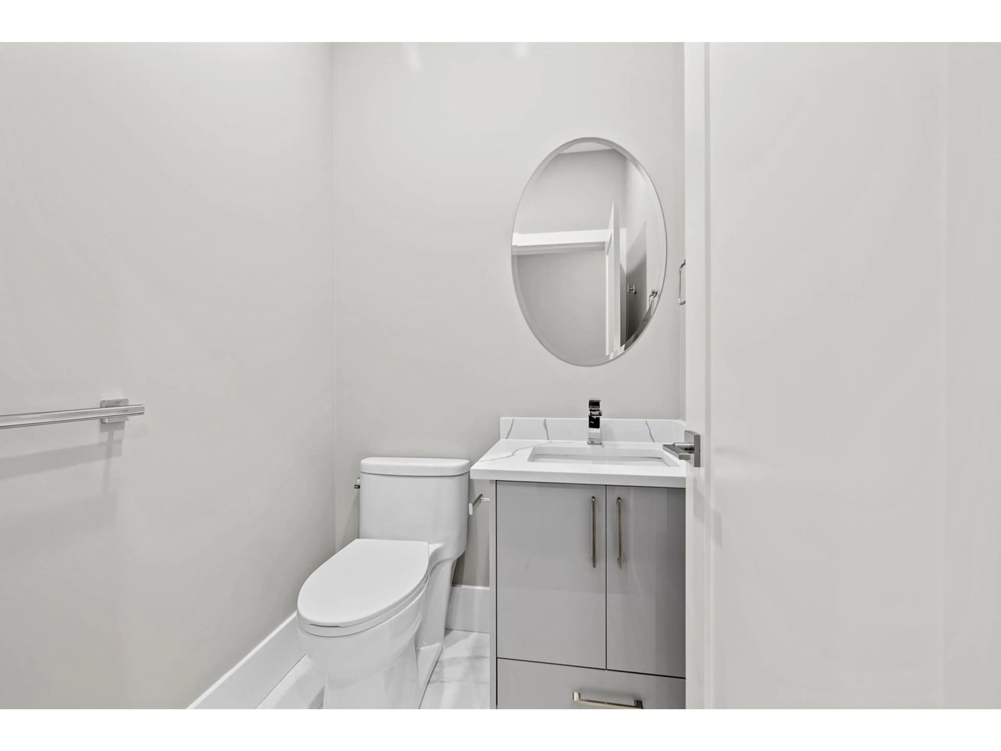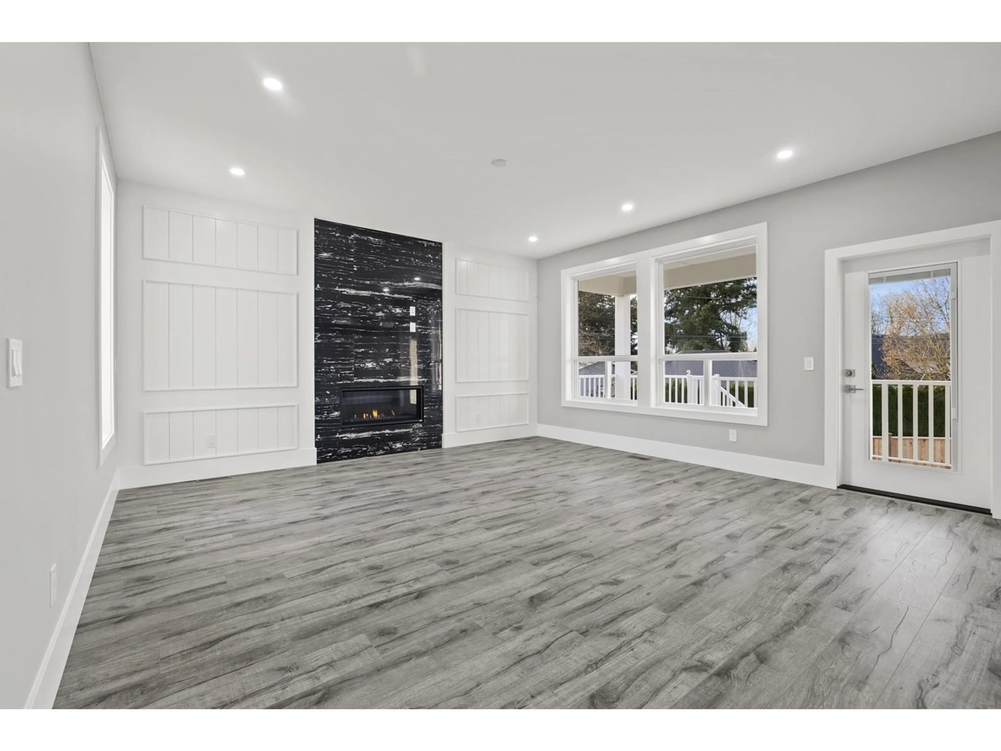2811 PLATFORM, Abbotsford, British Columbia V4X0B8
Contact us about this property
Highlights
Estimated valueThis is the price Wahi expects this property to sell for.
The calculation is powered by our Instant Home Value Estimate, which uses current market and property price trends to estimate your home’s value with a 90% accuracy rate.Not available
Price/Sqft$332/sqft
Monthly cost
Open Calculator
Description
This brand-new duplex offers the perfect opportunity to escape those high strata fees and rules. Boasting almost 3100 square feet of meticulously crafted space this is the ideal for those looking to upsize or downsize. The main floor offers an a stunning open concept design with a gourmet kitchen. The upper floor features 3 generous bedrooms and 2 full baths. Discover a fully finished basements with one bedroom and den, living room and bathroom downstairs with its own separate entrance. This versatile space is awaits your ideas! Open Saturday, October 25 & Sunday, October 26, 11 am - 1 pm (id:39198)
Property Details
Interior
Features
Exterior
Parking
Garage spaces -
Garage type -
Total parking spaces 3
Property History
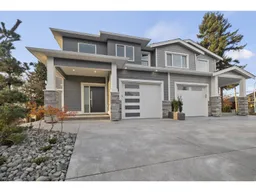 38
38
