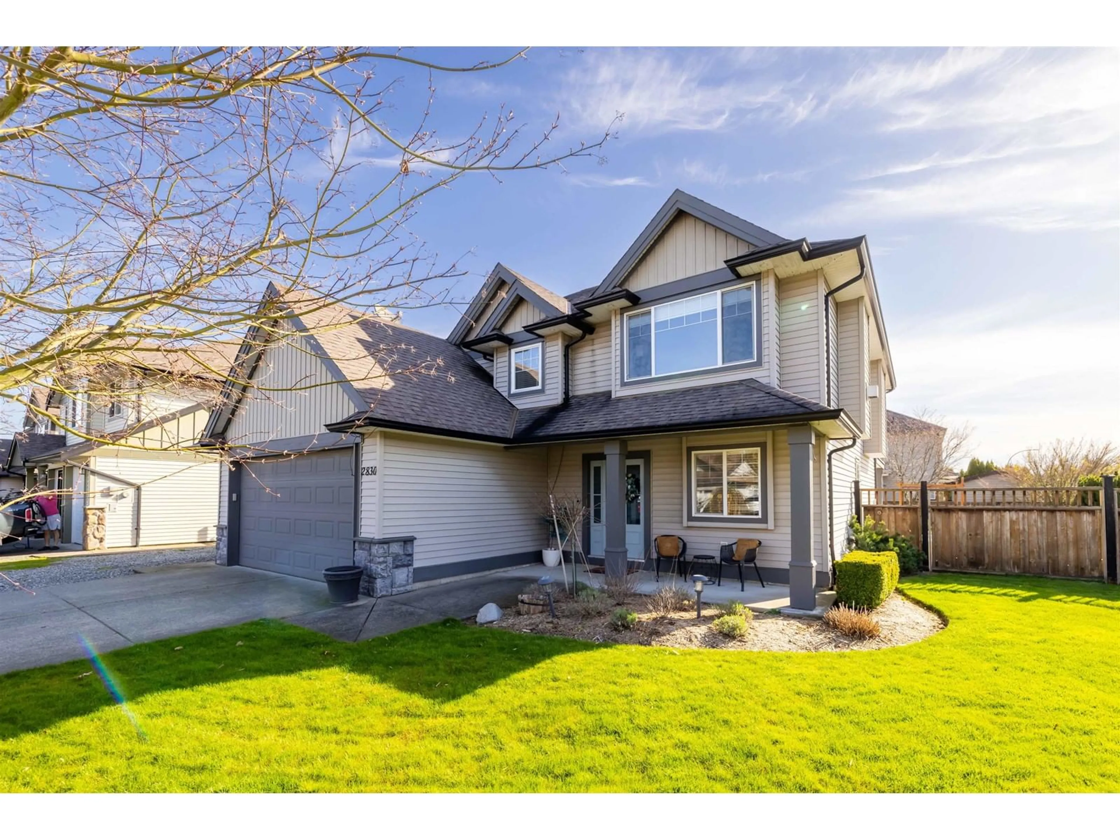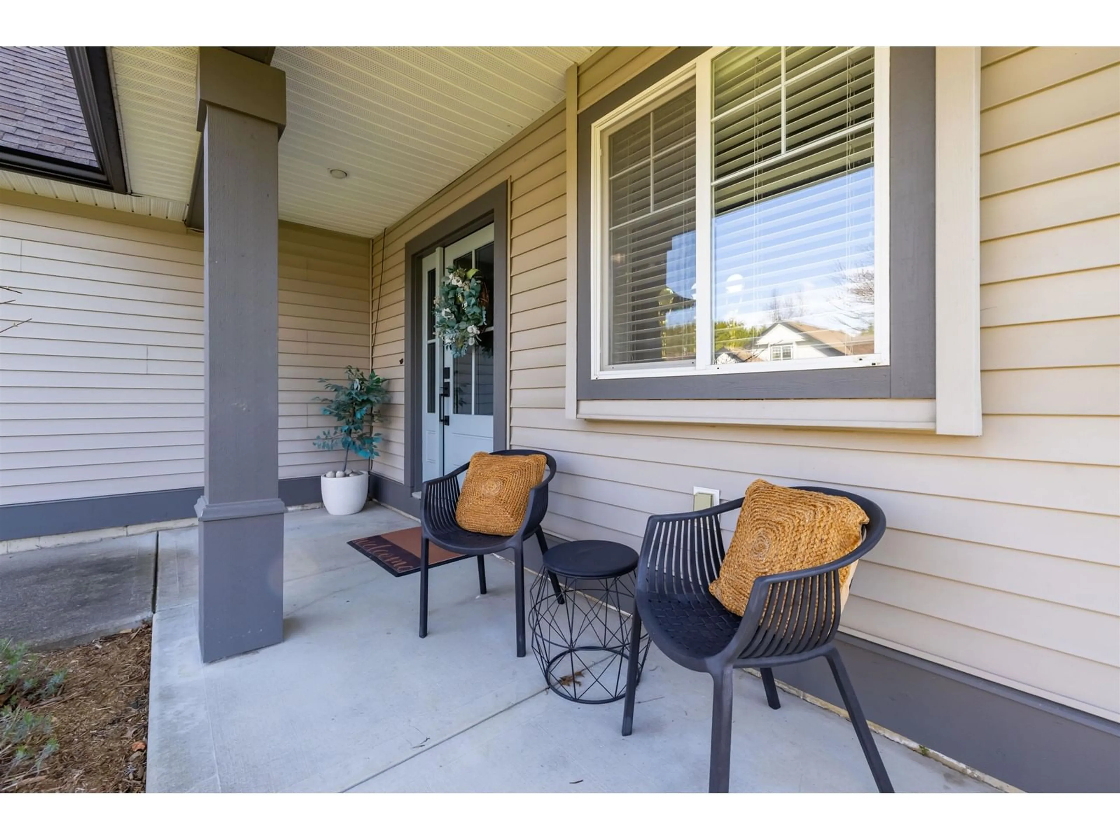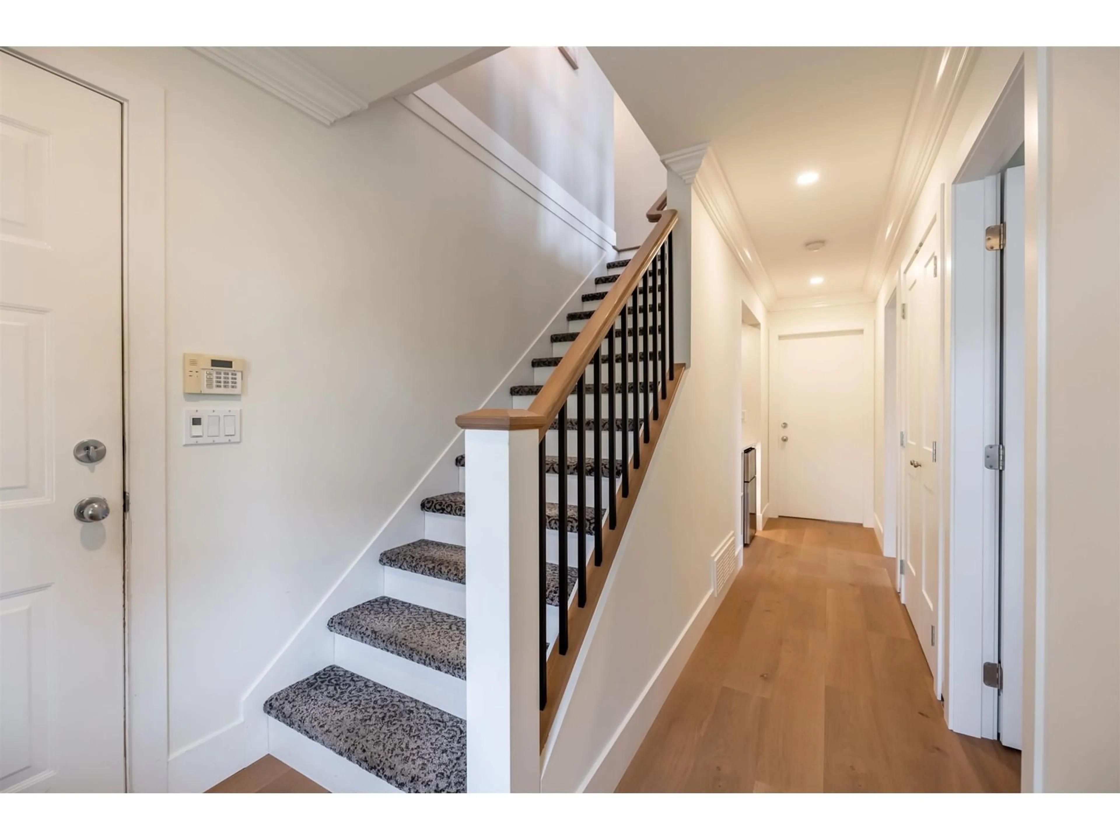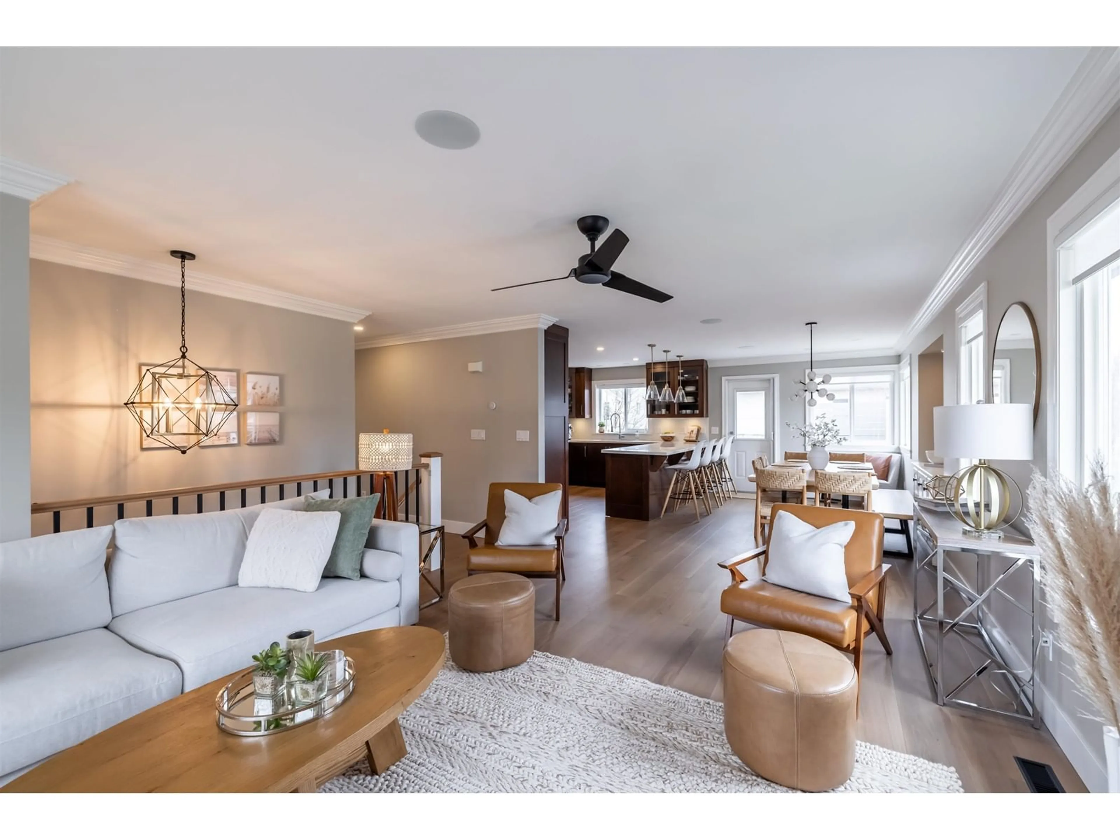2830 WHISTLE, Abbotsford, British Columbia V4X2R7
Contact us about this property
Highlights
Estimated ValueThis is the price Wahi expects this property to sell for.
The calculation is powered by our Instant Home Value Estimate, which uses current market and property price trends to estimate your home’s value with a 90% accuracy rate.Not available
Price/Sqft$544/sqft
Est. Mortgage$6,438/mo
Tax Amount (2024)$5,756/yr
Days On Market23 days
Description
BUILDERS OWN HOME IN A GREAT NEIGHBOURHOOD! This immaculately 2 storey family home is bright and inviting with a functional open-concept layout and high end detailed finishes. The spacious kitchen flows seamlessly into the dining/living areas including large windows with natural light and perfect for entertaining. Main floor includes 3 generous bedrooms, including a primary bedroom with a large closet and ensuite with heated floors. Downstairs offers a den, laundry room, wine storage and flexible living with a mortgage helper including 2 bedrooms and separate entry. Step outside to your sundeck with privacy screen and enjoy your landscaped and irrigated backyard with extra parking. Also includes A/C, built in speakers and storage shed. Great location, don't miss it! (id:39198)
Property Details
Interior
Features
Exterior
Parking
Garage spaces -
Garage type -
Total parking spaces 5
Property History
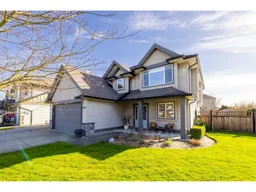 34
34
