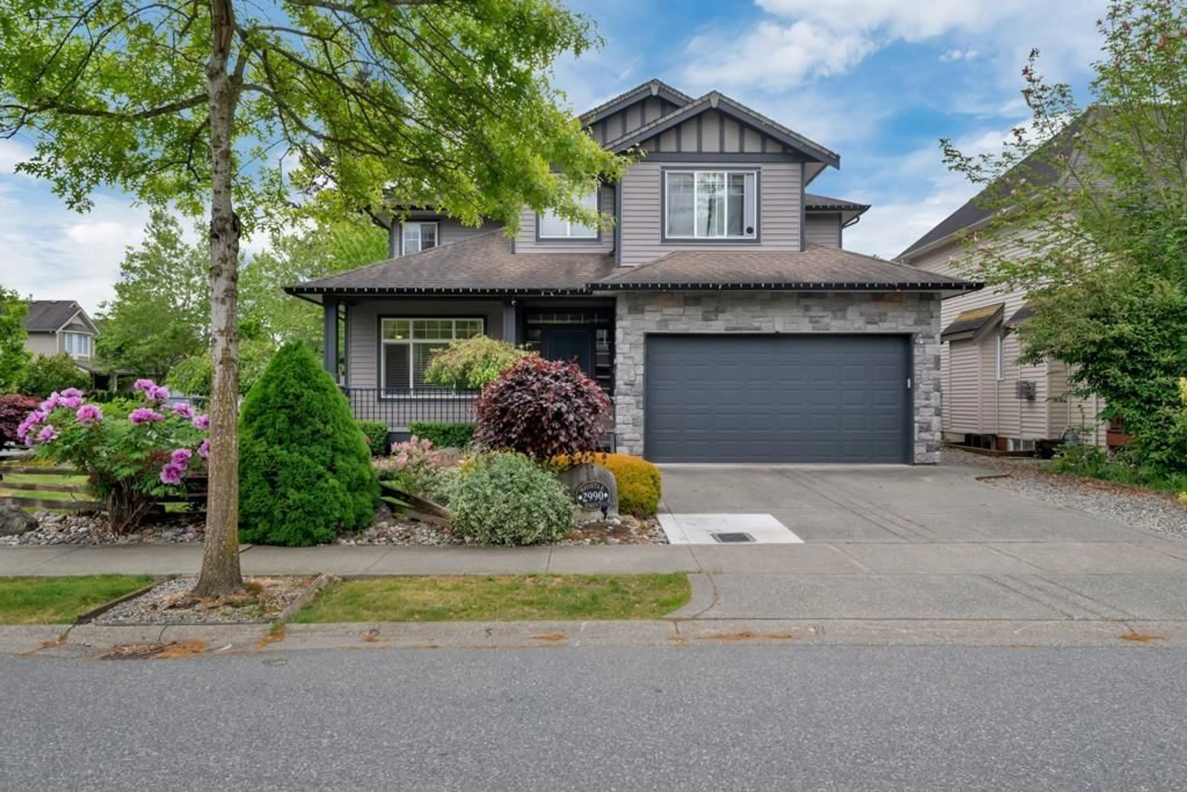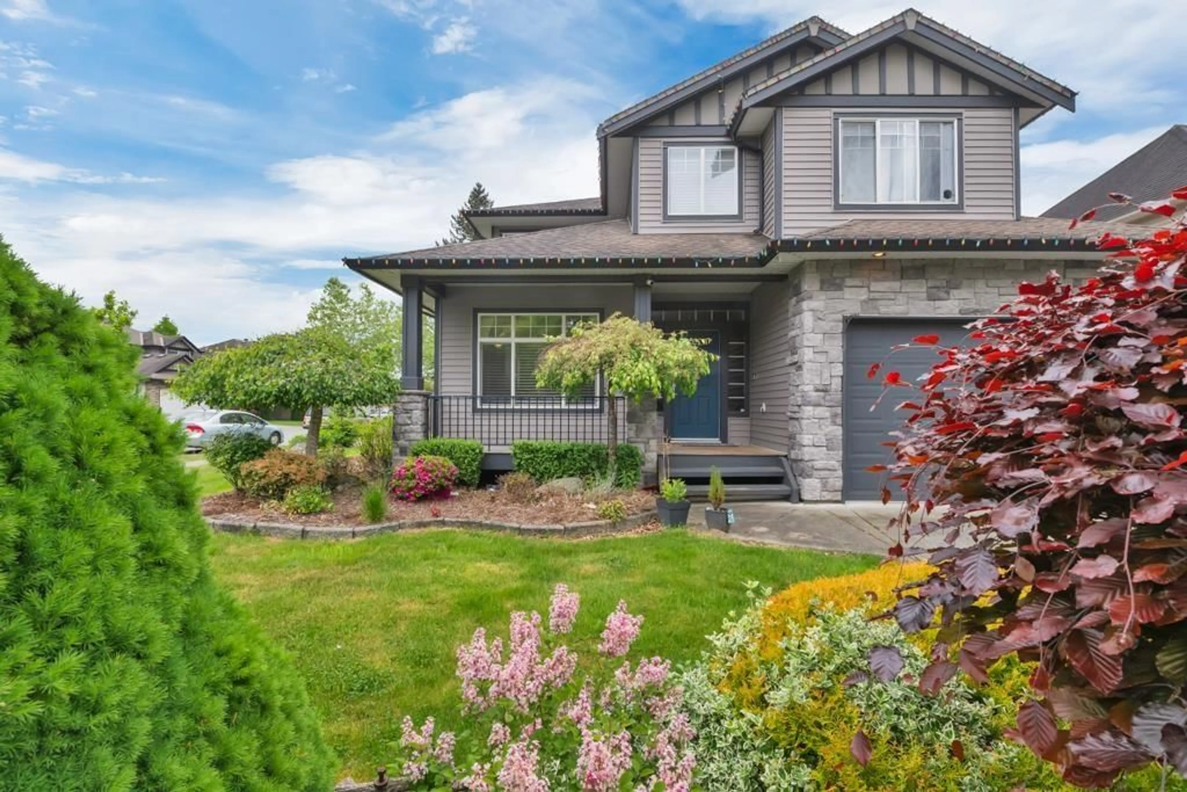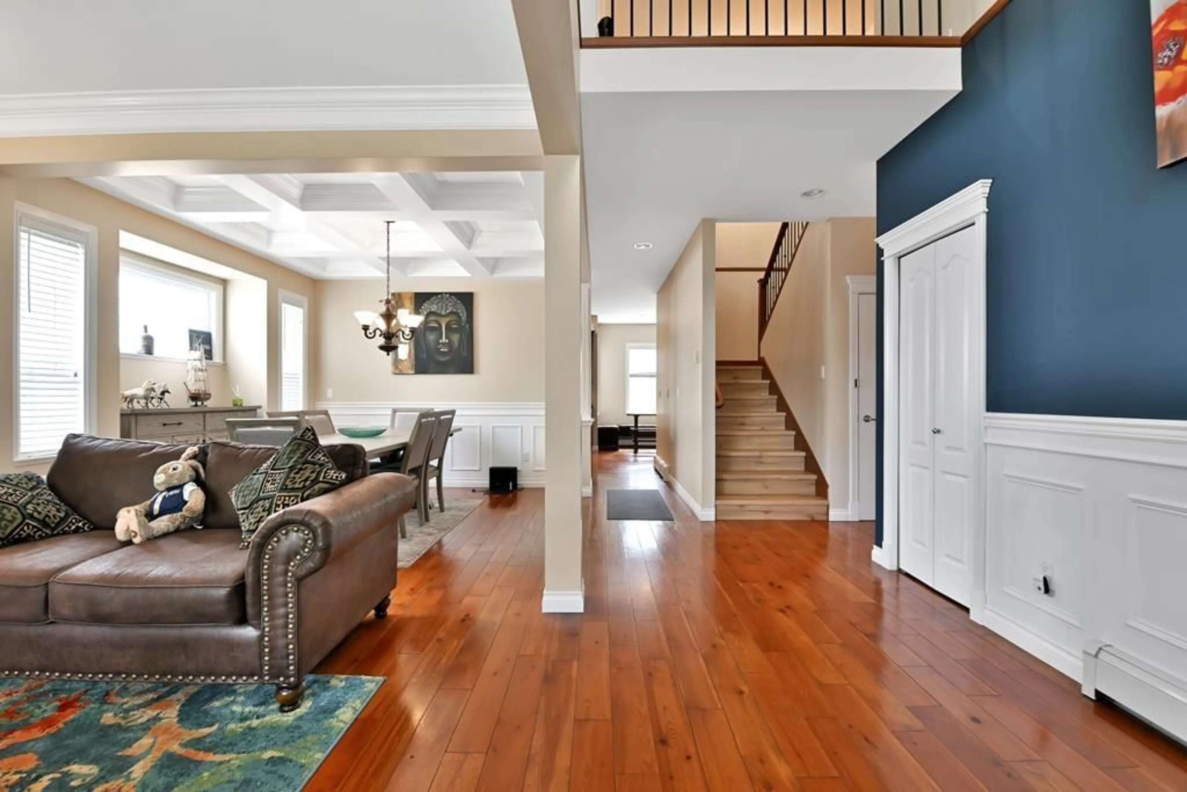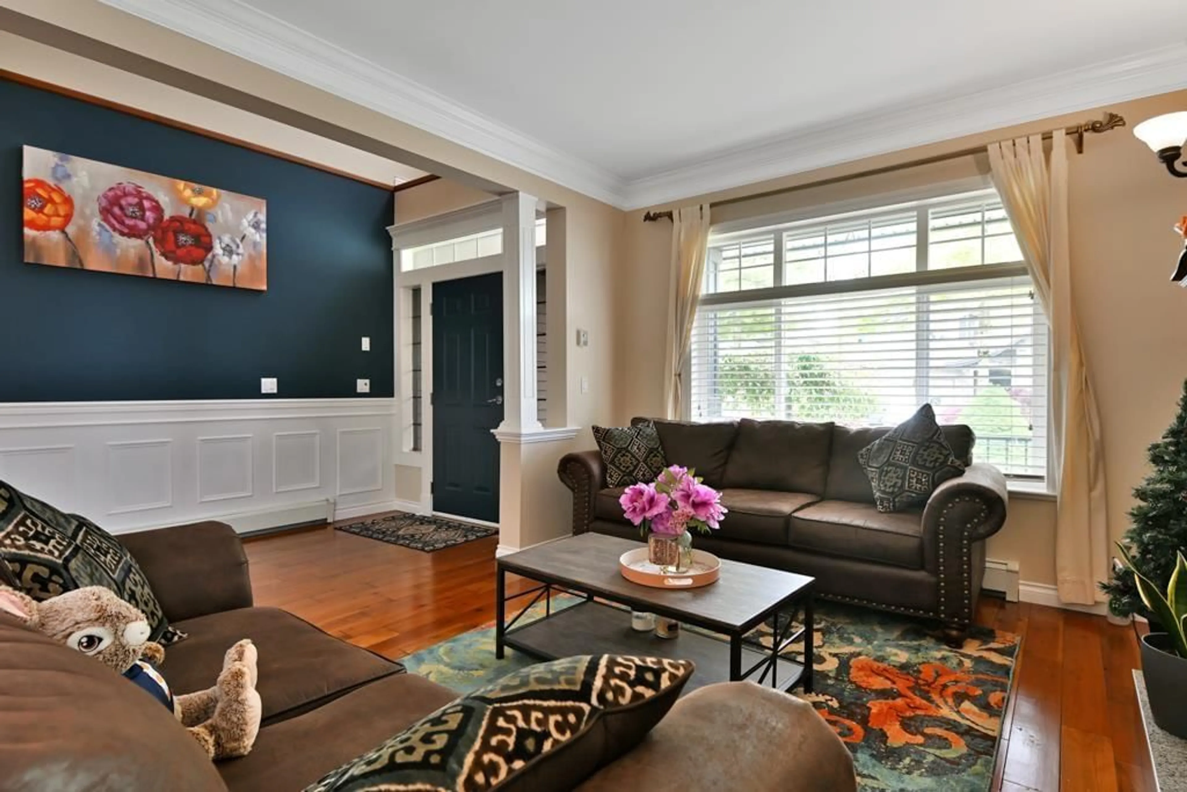2990 WHISTLE DRIVE, Abbotsford, British Columbia V4X2R8
Contact us about this property
Highlights
Estimated valueThis is the price Wahi expects this property to sell for.
The calculation is powered by our Instant Home Value Estimate, which uses current market and property price trends to estimate your home’s value with a 90% accuracy rate.Not available
Price/Sqft$359/sqft
Monthly cost
Open Calculator
Description
Welcome to this well-built & meticulously maintained 2-story home with a full basement, located in the desirable West Abby Station that allows for suites. Step through the front door & immediately notice the quality craftsmanship, featuring 2x6 wall construction, 9' ceilings, and rich plank hardwood flooring throughout the main level. Elegant maple kitchen, complete with Corian countertops, stainless steel appliances, and a coffered ceiling that extends to elegant dining area. Upstairs offers 3 generously sized bedrooms, including a spacious primary suite with a luxurious ensuite featuring a separate shower and jetted soaker tub. The large games room provides flexibility & could easily be converted into a 4th bedroom upstairs. The fully finished basement includes a bright & tidy 2 bedroom, 1 bathroom suite - perfect for extended family or as a mortgage helper. (id:39198)
Property Details
Interior
Features
Exterior
Parking
Garage spaces -
Garage type -
Total parking spaces 4
Property History
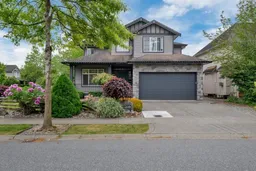 40
40
