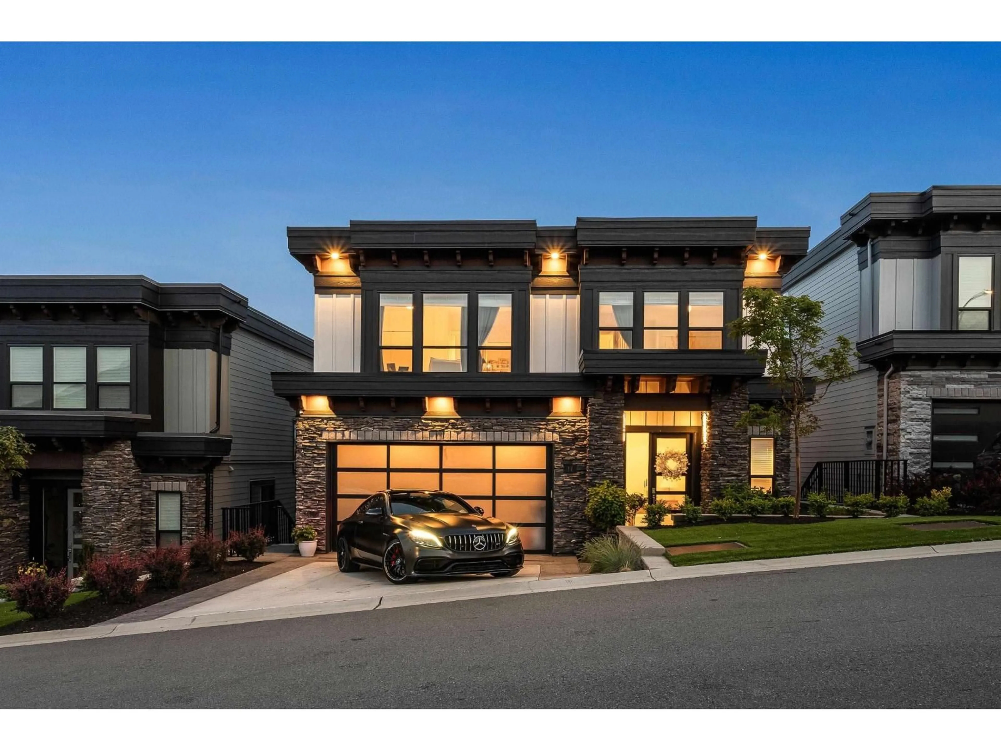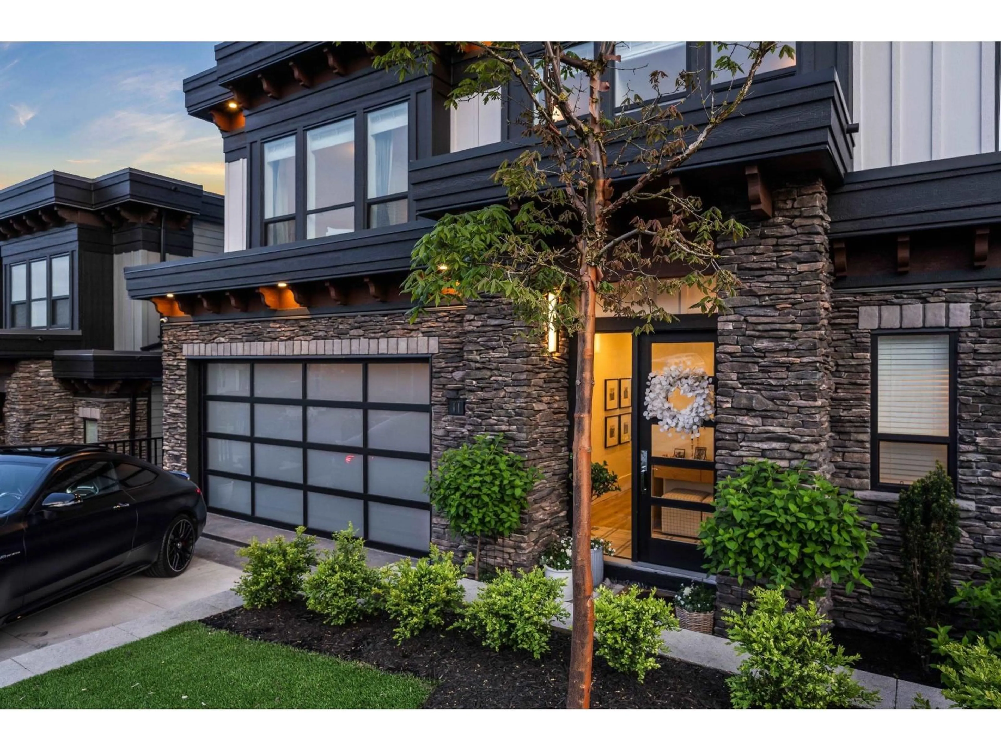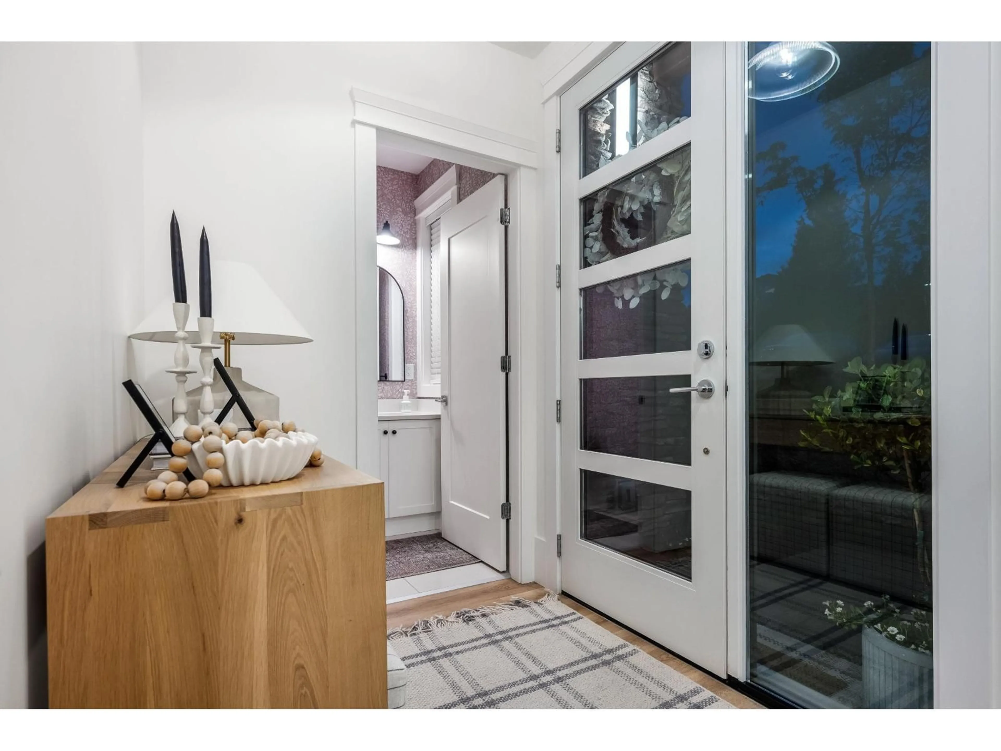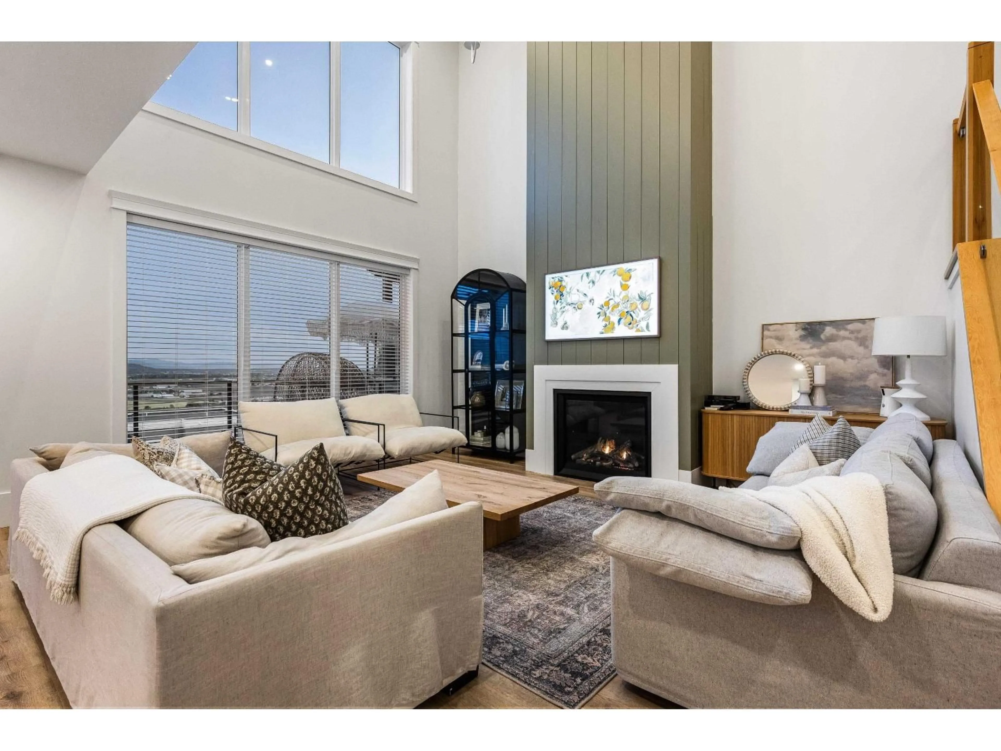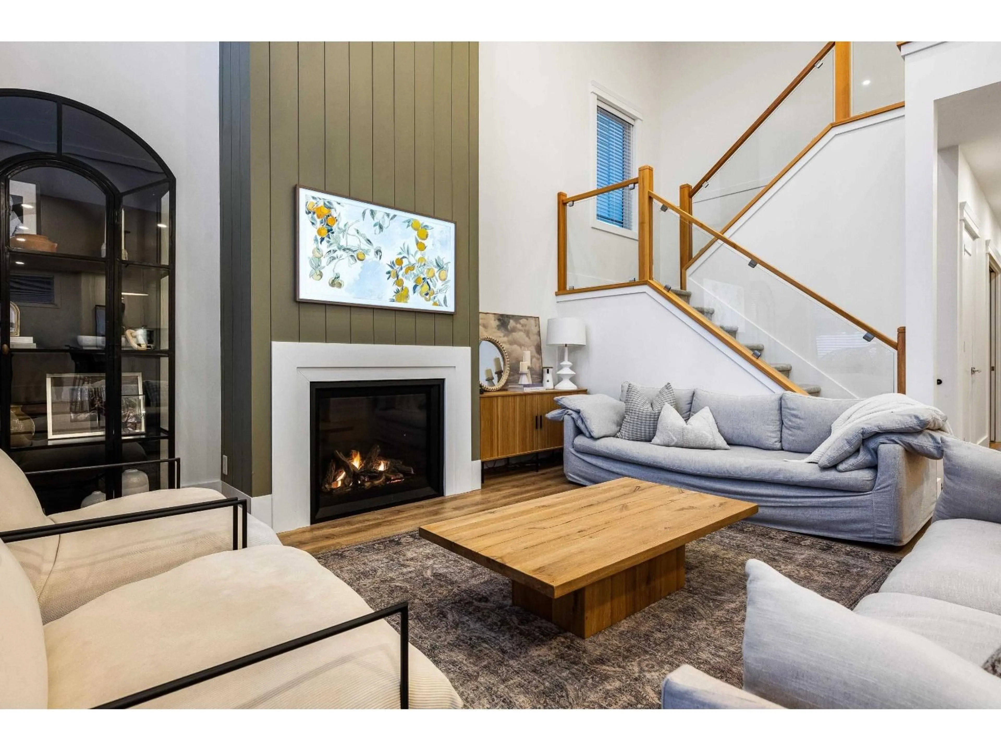11 - 2290 BOLEY, Abbotsford, British Columbia V3G0J1
Contact us about this property
Highlights
Estimated valueThis is the price Wahi expects this property to sell for.
The calculation is powered by our Instant Home Value Estimate, which uses current market and property price trends to estimate your home’s value with a 90% accuracy rate.Not available
Price/Sqft$483/sqft
Monthly cost
Open Calculator
Description
Experience elevated living in this custom-designed home at Timberlane Phase 2 by Algra Bros-crafted as the personal residence of a professional interior designer. Spanning 3,616 sq ft, it features 4 beds & 2 baths up, powder room & office on the main, plus a fully finished lower level with 2 beds, rec room & flex. Every detail reflects designer touches: upgraded appliances, quartz counters, custom lighting, curated finishes, and built-in features throughout. Floor-to-ceiling windows and a NanaWall frame unobstructed Mt. Baker views, leading to a heated, covered patio and turfed yard. A truly elevated, move-in ready home with countless thoughtful upgrades. (id:39198)
Property Details
Interior
Features
Exterior
Parking
Garage spaces -
Garage type -
Total parking spaces 4
Condo Details
Amenities
Laundry - In Suite
Inclusions
Property History
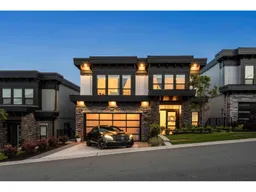 40
40
