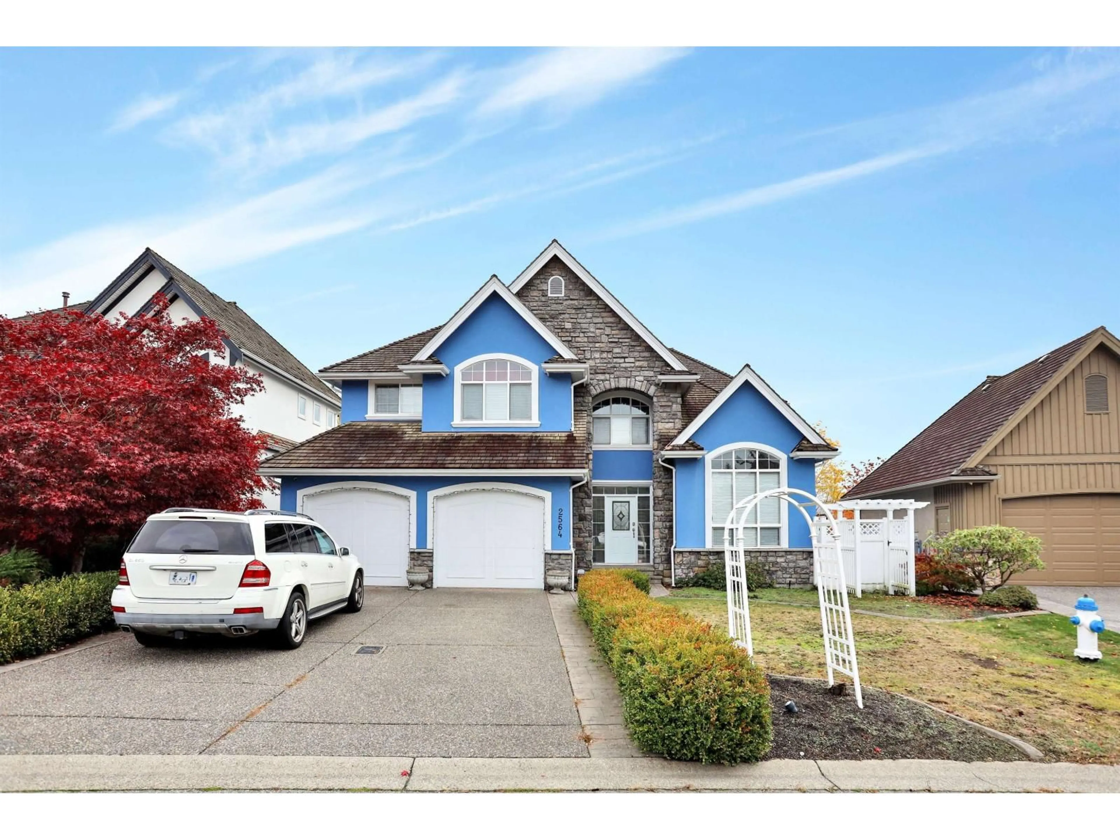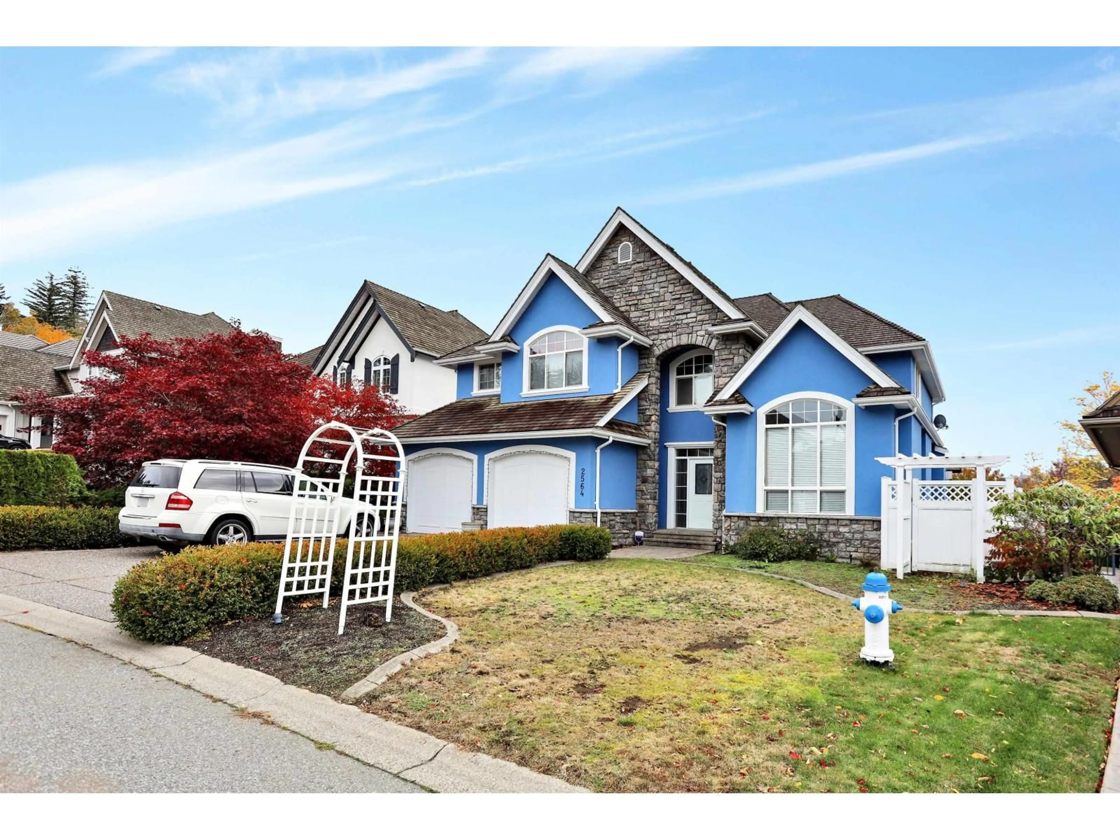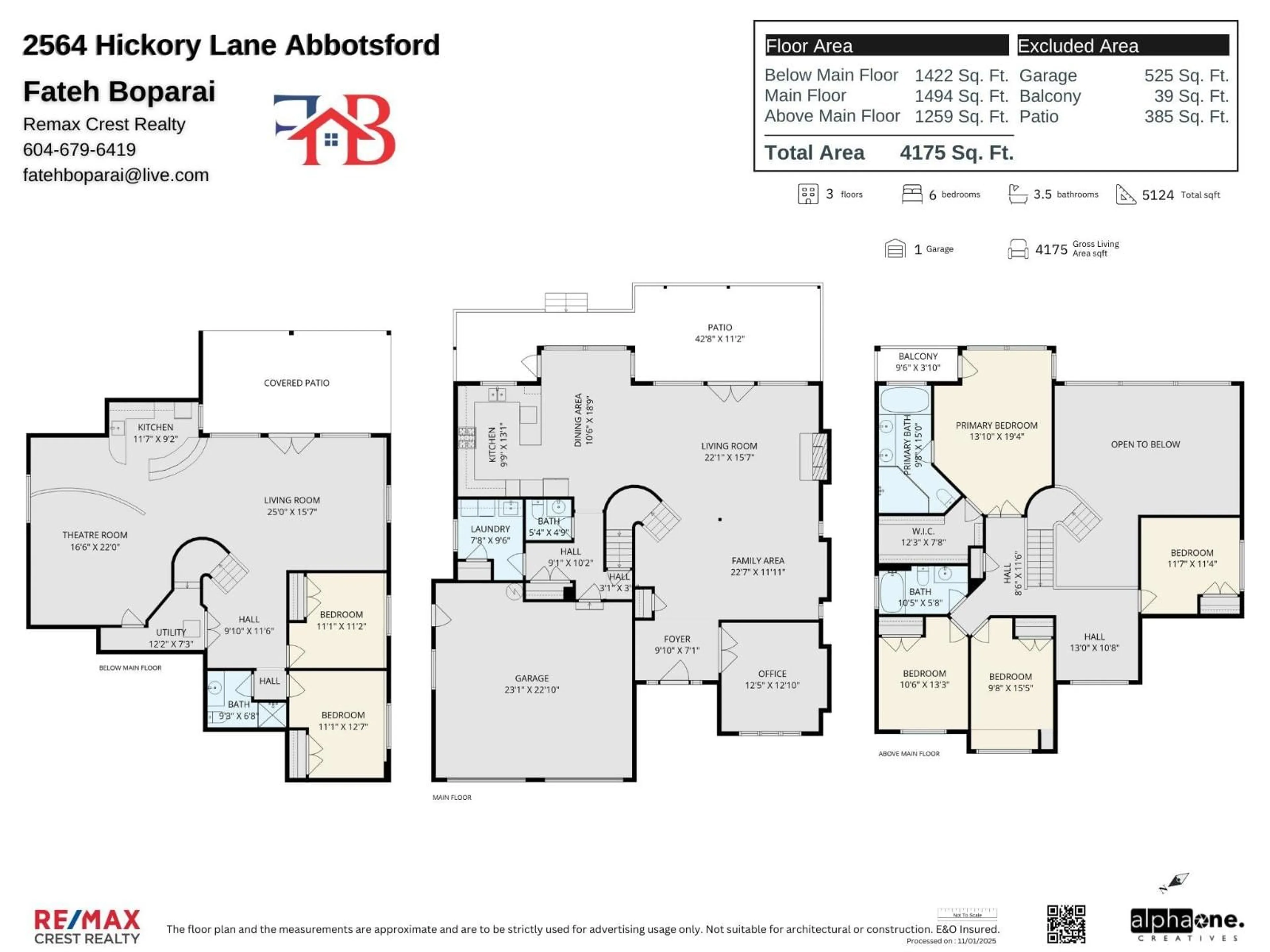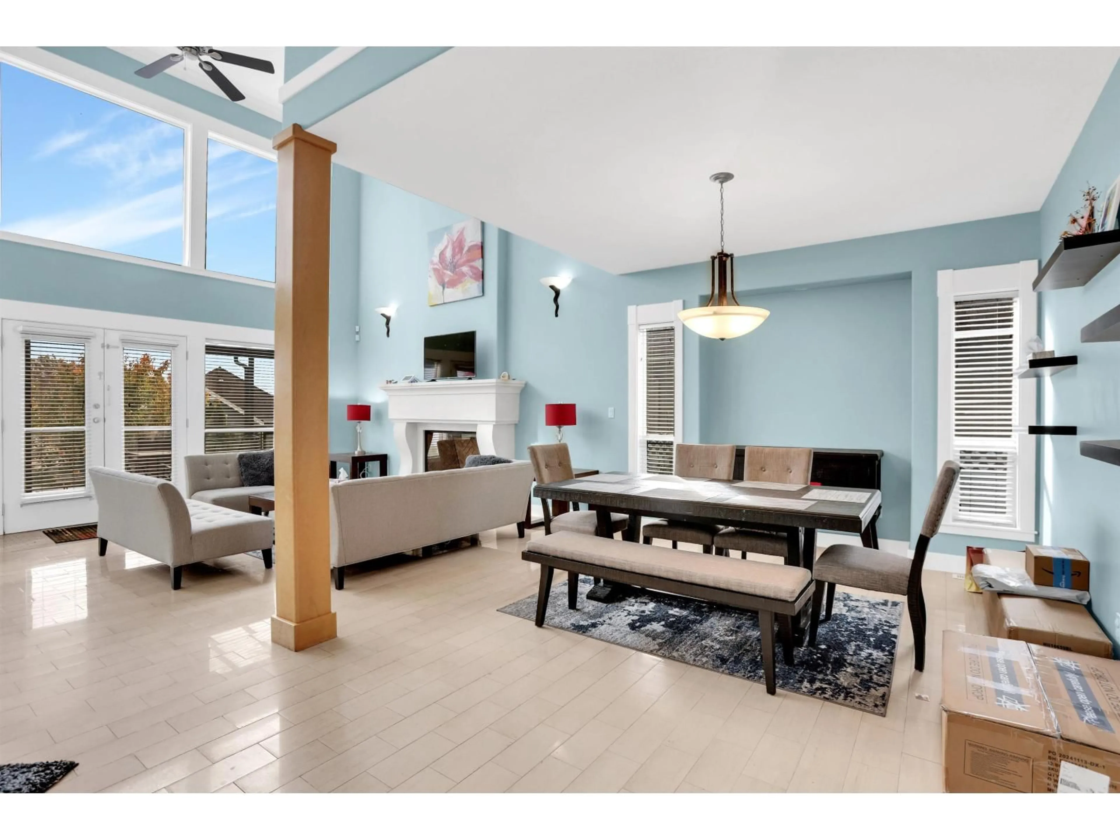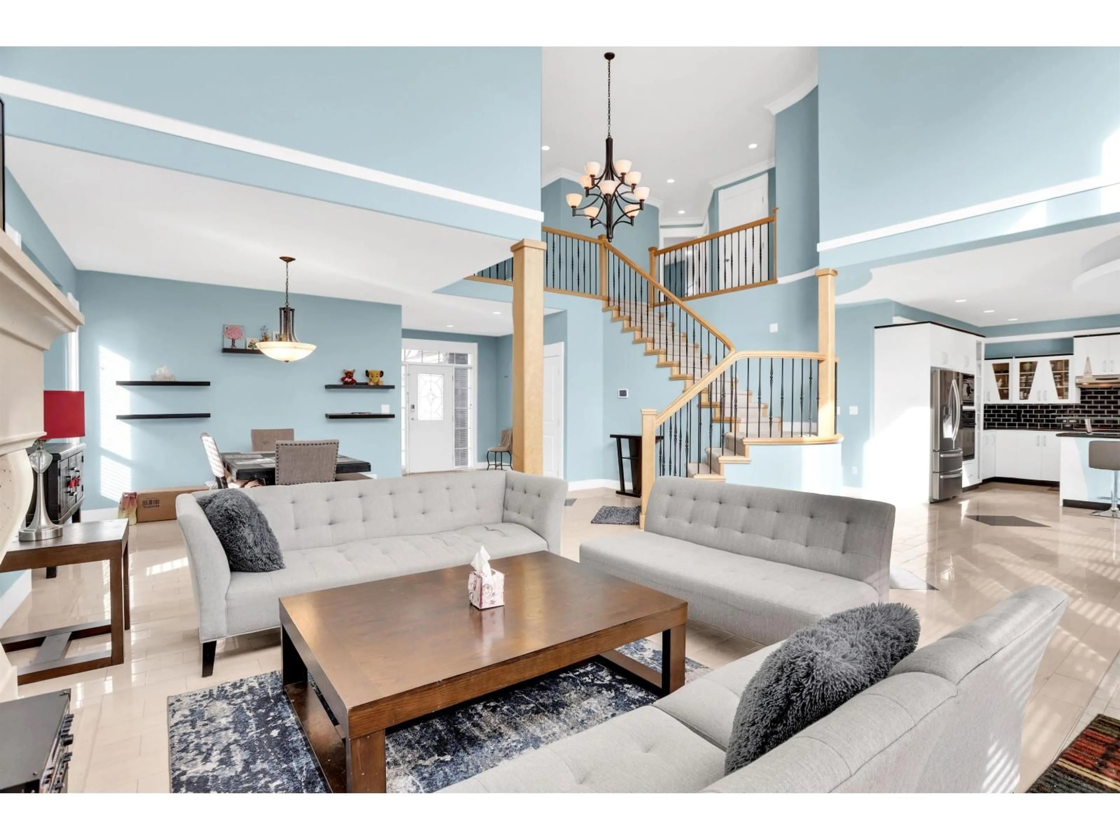2564 HICKORY LANE, Abbotsford, British Columbia V3G2Z9
Contact us about this property
Highlights
Estimated valueThis is the price Wahi expects this property to sell for.
The calculation is powered by our Instant Home Value Estimate, which uses current market and property price trends to estimate your home’s value with a 90% accuracy rate.Not available
Price/Sqft$416/sqft
Monthly cost
Open Calculator
Description
Eagle Mountain - Ginger Hill Estates, Contemporary home on cul-de-sac with unobstructive view of Mt. Baker, very bright Luxurious great room boasts soaring ceilings & stunning marble floors. Kitchen features custom maple cabinetry, granite counters and eating area. Huge covered deck off main floor with Mt. Baker views. Upstairs features 4 bdrms & roomy loft overlooking great room. Large master boasts beautiful 5pce ensuite, walk-in closet & private balcony. 2bed in basement offers great potential to rent as a Deluxe 2bed suite with theatre room and french doors or as a great entertainment hub. Walking distance to the park, playground and one of the best elementary school in Abbotsford: Irene Kelleher Elementary. (id:39198)
Property Details
Interior
Features
Exterior
Parking
Garage spaces -
Garage type -
Total parking spaces 6
Property History
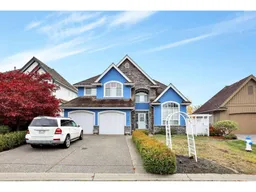 34
34
