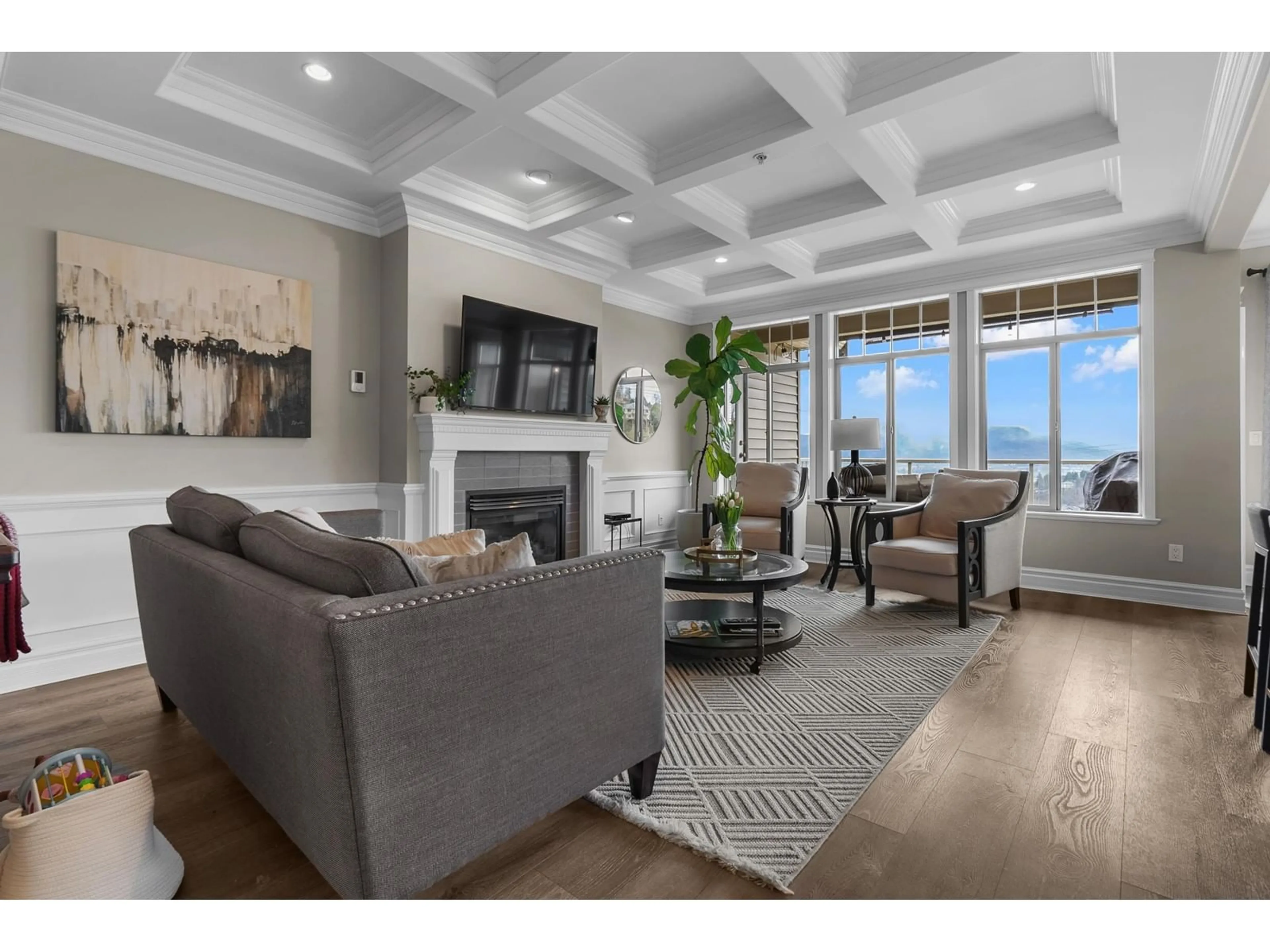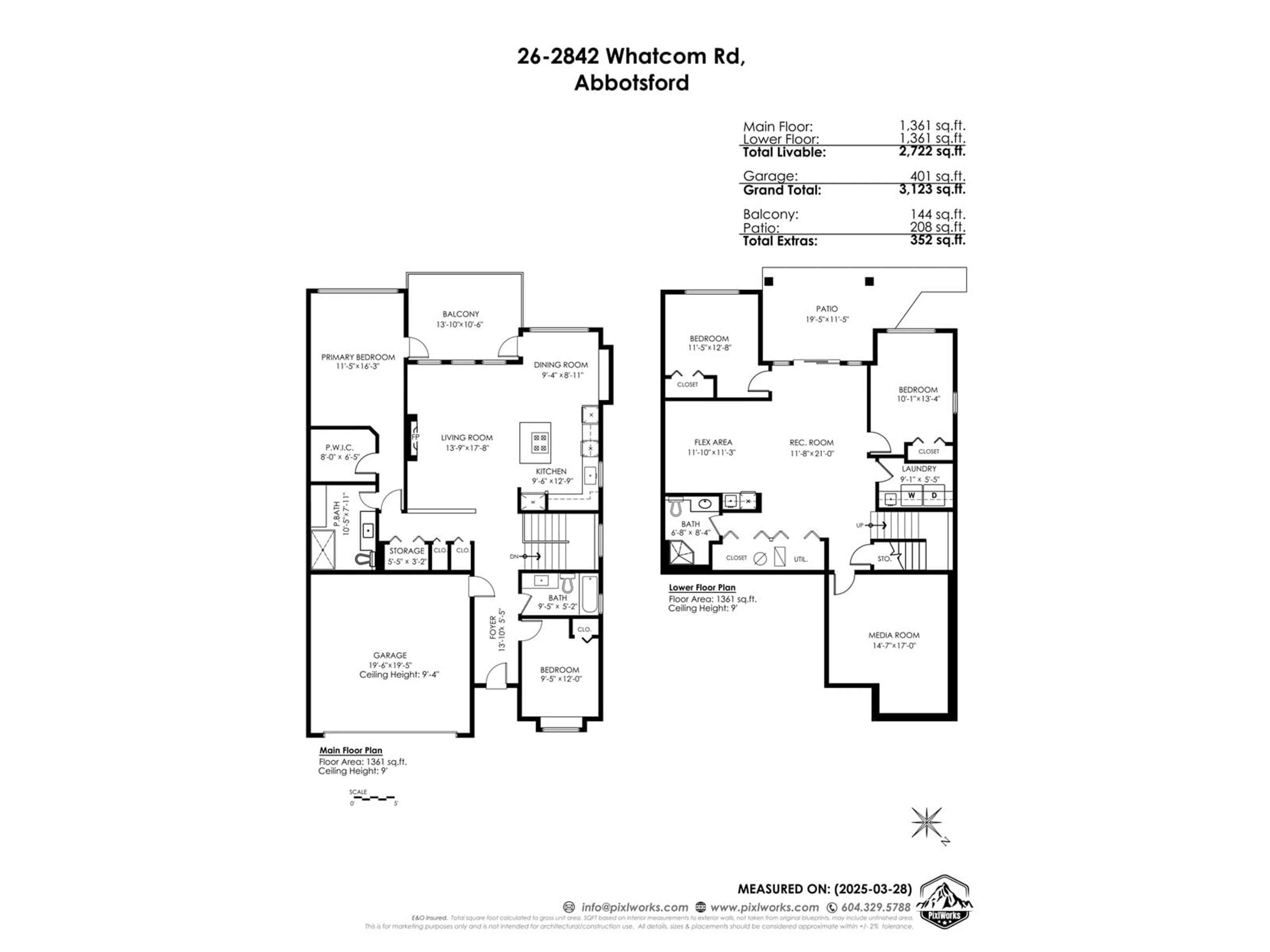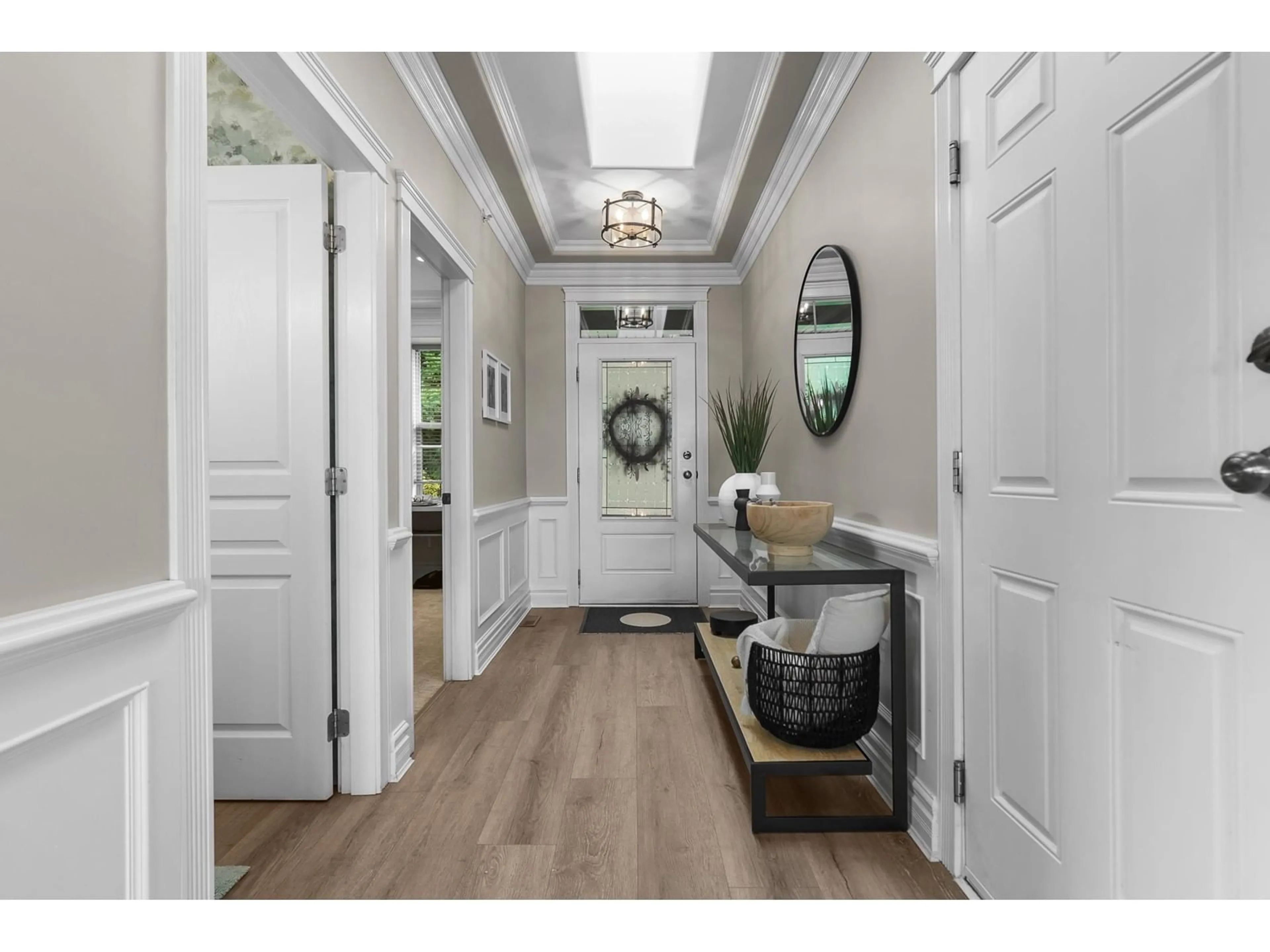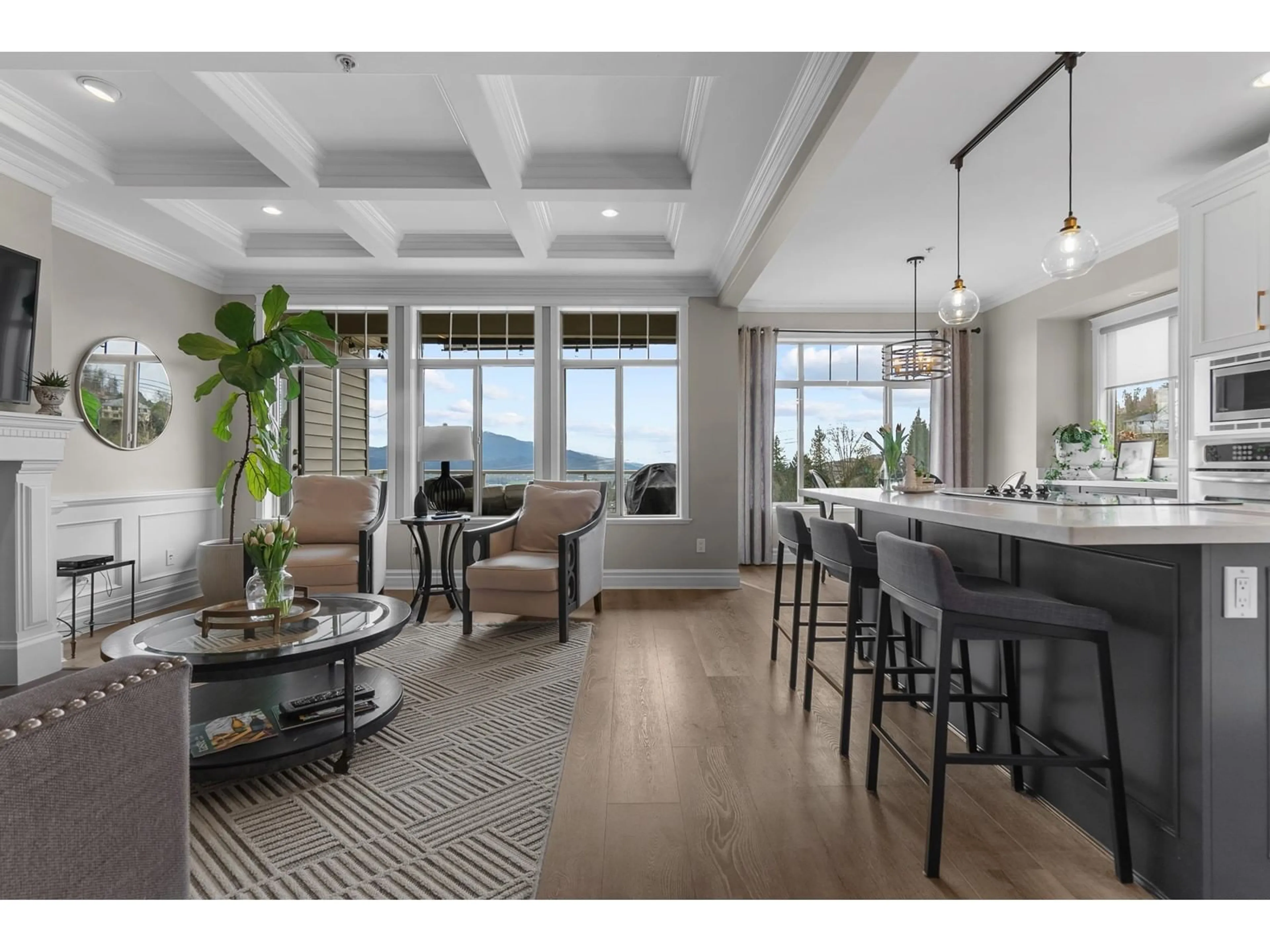26 - 2842 WHATCOM, Abbotsford, British Columbia V3G3B8
Contact us about this property
Highlights
Estimated ValueThis is the price Wahi expects this property to sell for.
The calculation is powered by our Instant Home Value Estimate, which uses current market and property price trends to estimate your home’s value with a 90% accuracy rate.Not available
Price/Sqft$394/sqft
Est. Mortgage$4,616/mo
Maintenance fees$402/mo
Tax Amount (2024)$3,880/yr
Days On Market32 days
Description
Welcome to Forest Ridge! This beautifully updated end-unit townhome offers breathtaking mountain views, and awesome bonuses like an EV charger, plus RV parking available in the complex! Inside features coffered and beamed ceilings, an inviting theatre room, and bright, open-concept living spaces that fill with gorgeous natural light. The kitchen is a chef's dream with modern stainless steel appliances and updates. The primary bedroom is located on the main floor, along with a 2nd bedroom that makes an ideal home office or guest room. Downstairs, you'll find two more generous bedrooms, offering great separation for family or guests, plus a walk-out bsmt leading to one of two private patios. You can walk out the door to a hiker's paradise! Book your showing today! (id:39198)
Property Details
Interior
Features
Exterior
Parking
Garage spaces -
Garage type -
Total parking spaces 2
Condo Details
Amenities
Air Conditioning, Clubhouse
Inclusions
Property History
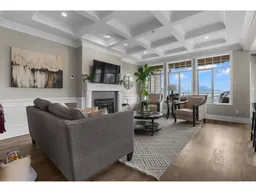 40
40
