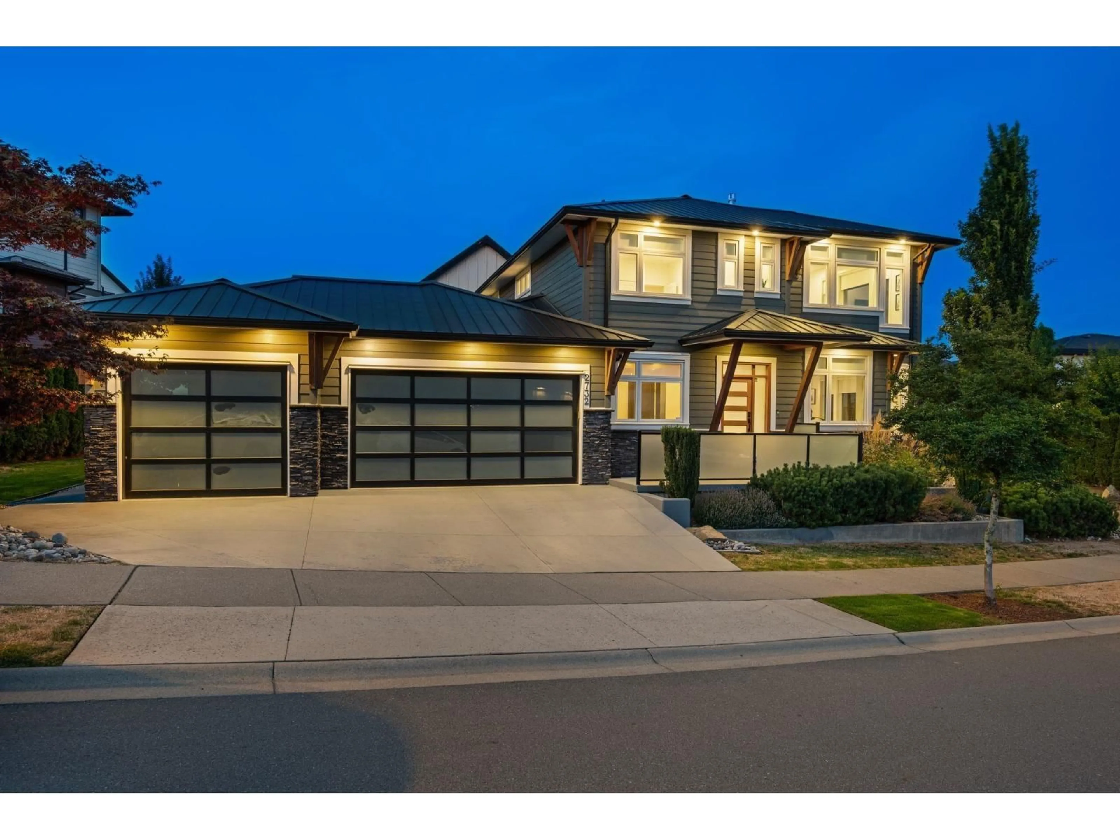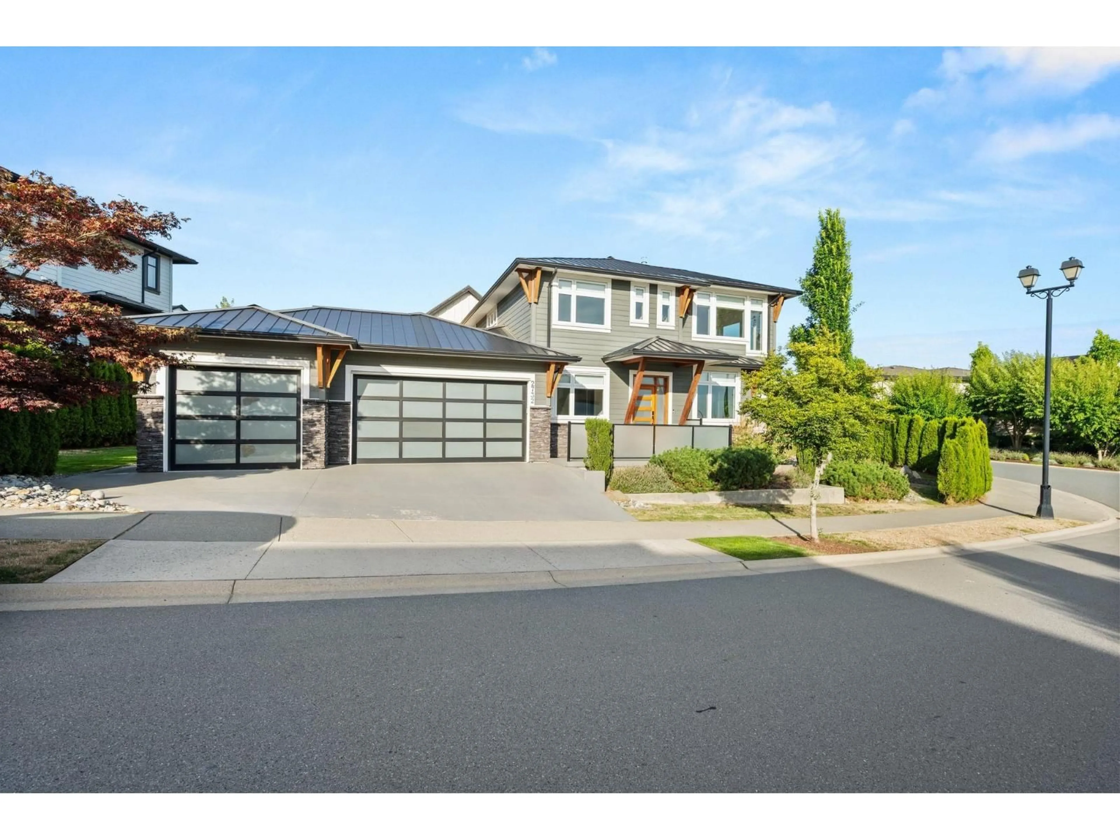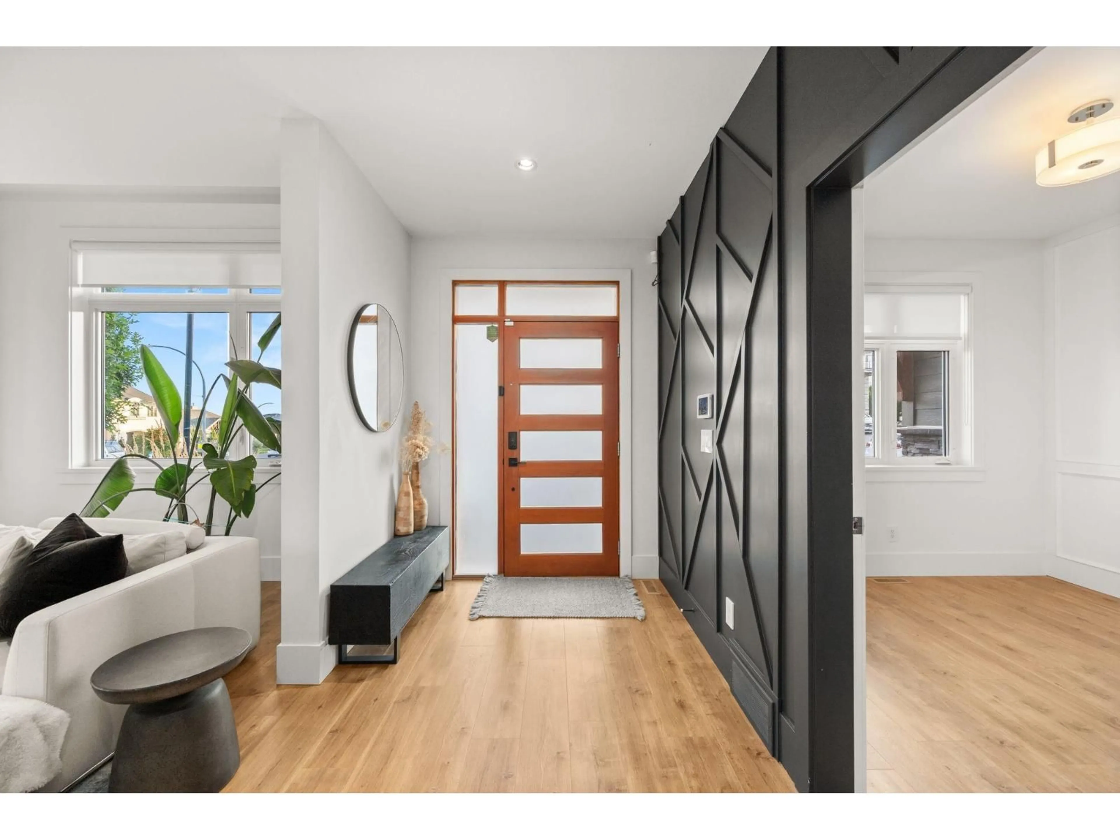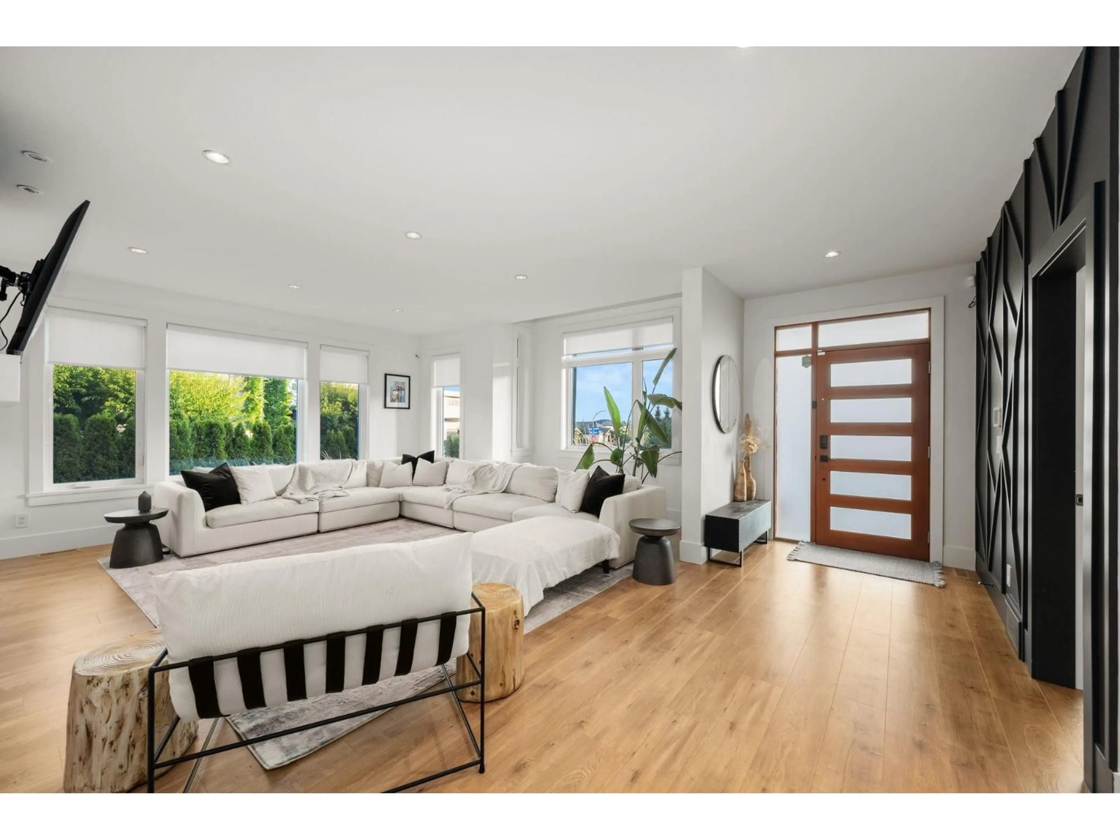2732 EAGLE SUMMIT, Abbotsford, British Columbia V3G0G2
Contact us about this property
Highlights
Estimated valueThis is the price Wahi expects this property to sell for.
The calculation is powered by our Instant Home Value Estimate, which uses current market and property price trends to estimate your home’s value with a 90% accuracy rate.Not available
Price/Sqft$428/sqft
Monthly cost
Open Calculator
Description
Welcome to LUXURY living on Eagle Mtn! Built by Elwood Homes, this designer residence feels like it belongs in a magazine. Owner's renos shine,most notably the stunning gourmet kitchen w/ massive marble waterfall island & Fisher Paykel integrated appls. Bright open concept layout, waterproof laminate flrs, dbl-sided FP & entertainer's bar add to the elegance. Upstairs boasts 3 spacious bdrms incl. spa-inspired primary w/ oversized windows, huge WIC, WI shower & soaker tub. Lower lvl offers media rm, den & LARGE 2-bdrm LEGAL suite generating nearly $2,600/mo,rare mix of dream home & smart investment. Quaint yard is kid-friendly yet low-maint. Trpl garage w/ epoxy flrs & EV charger plus covered patio complete this exceptional home. Call today for your private tour! OPEN HOUSE SAT NOV 1 2-4PM (id:39198)
Property Details
Interior
Features
Exterior
Parking
Garage spaces -
Garage type -
Total parking spaces 6
Property History
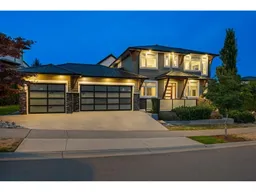 40
40
