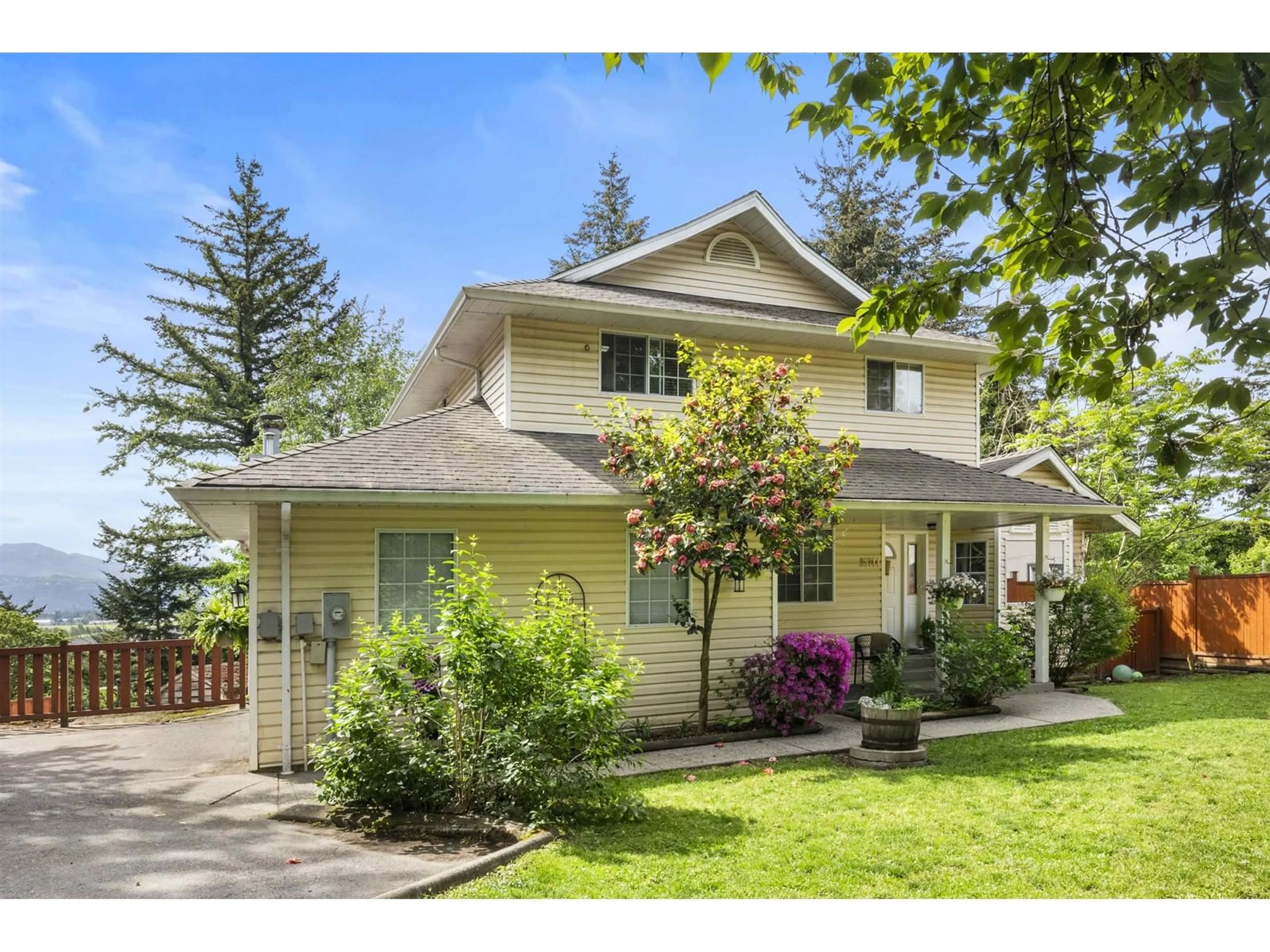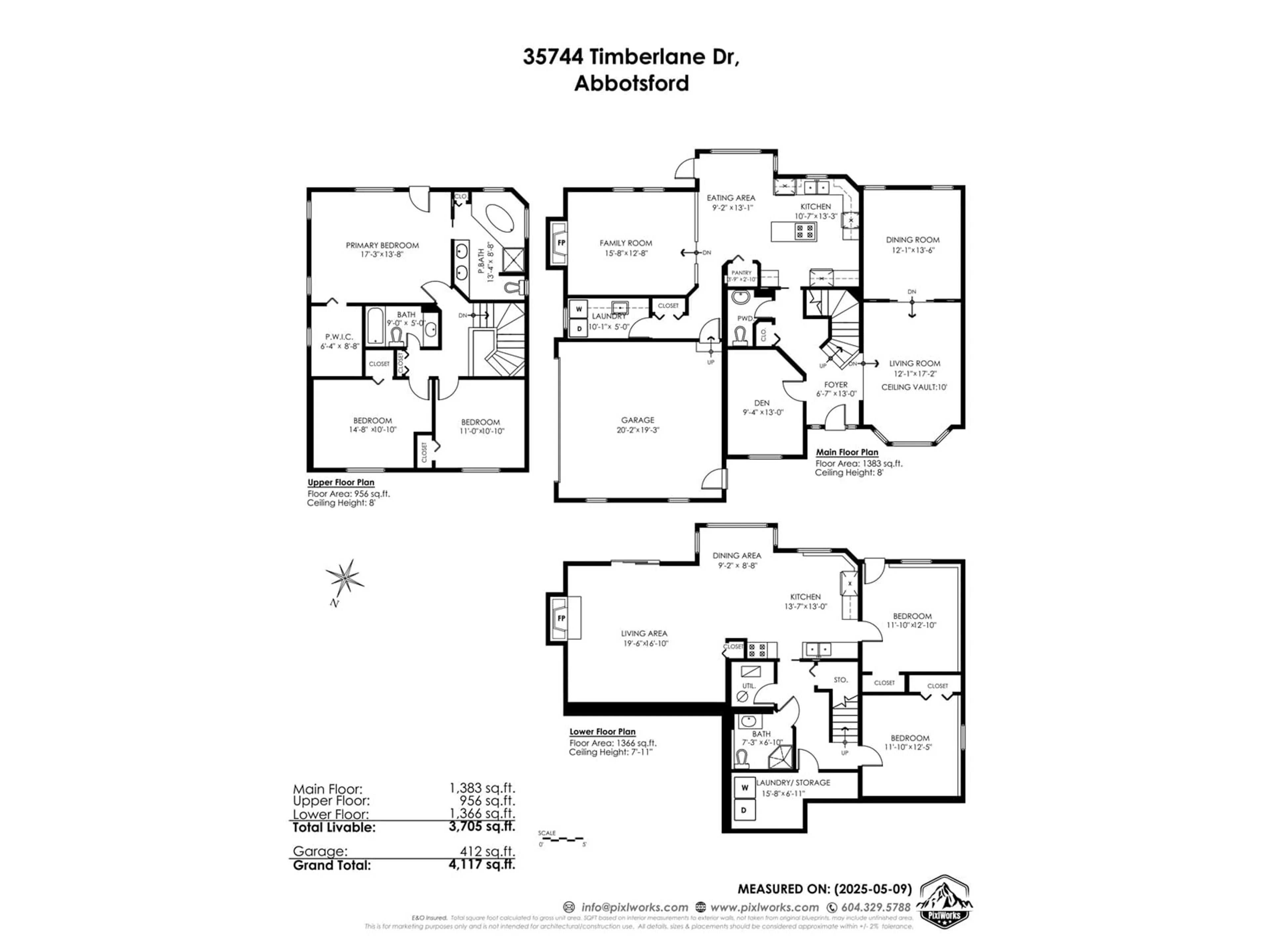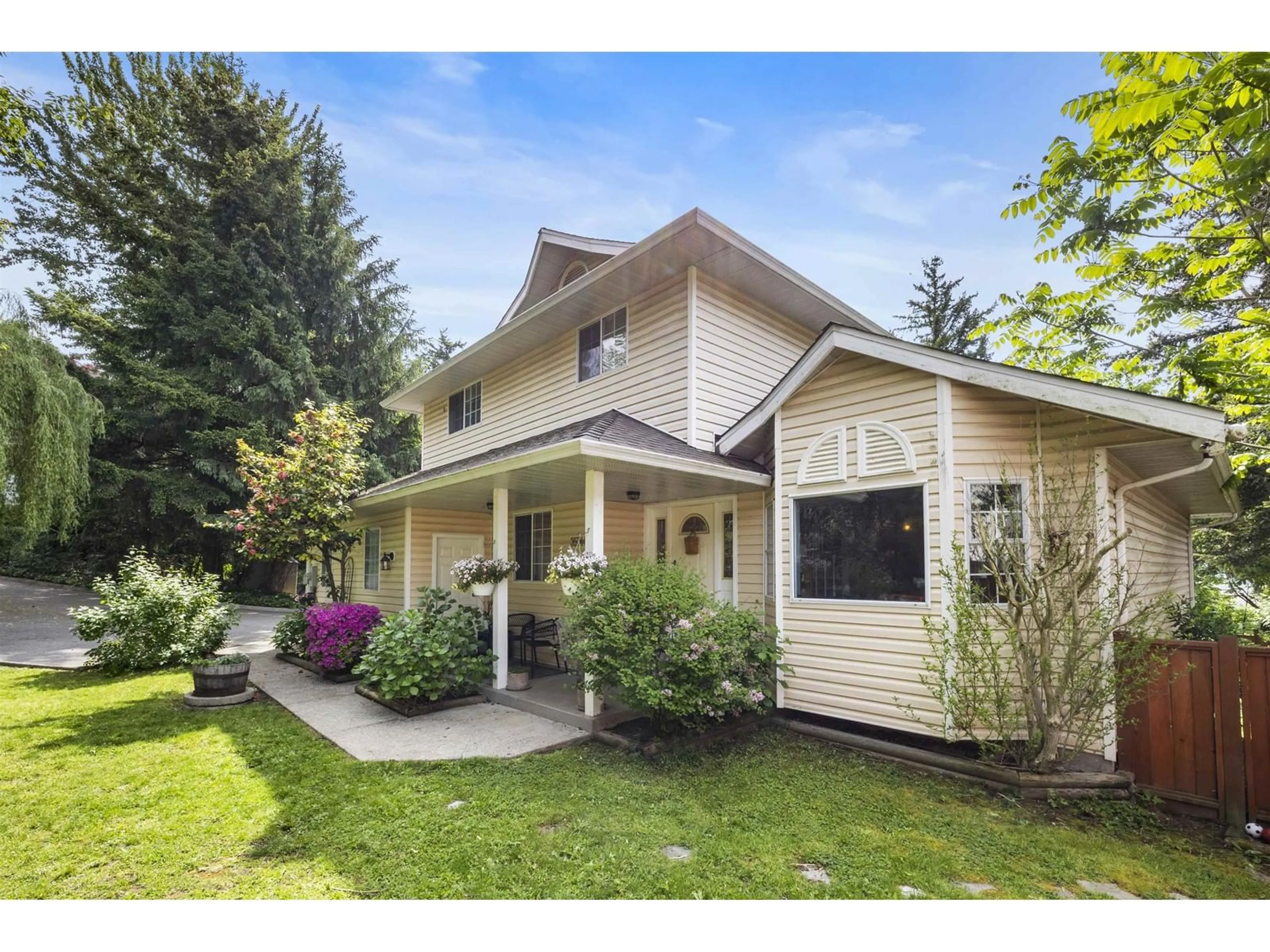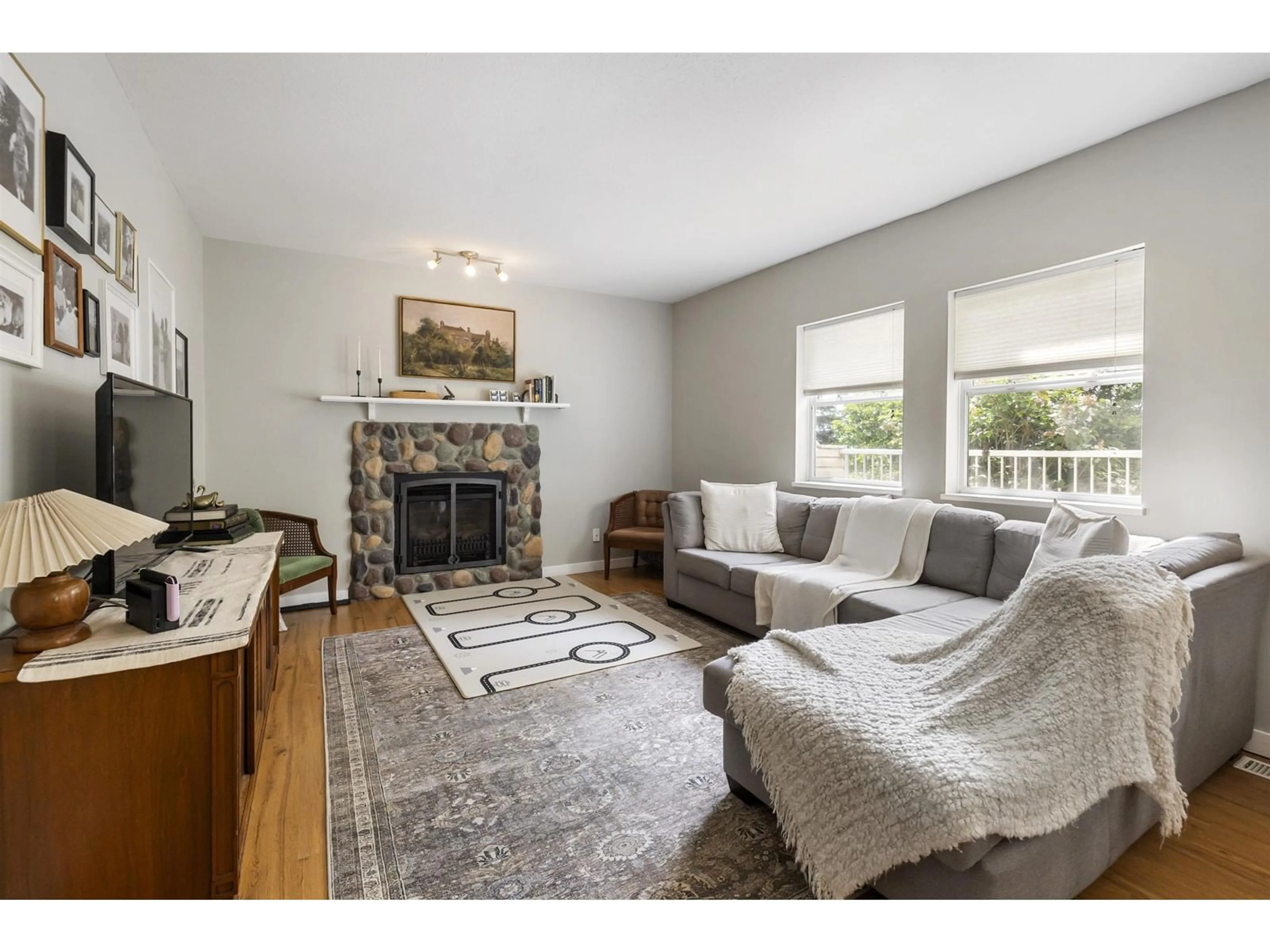35744 TIMBERLANE, Abbotsford, British Columbia V3G1G3
Contact us about this property
Highlights
Estimated ValueThis is the price Wahi expects this property to sell for.
The calculation is powered by our Instant Home Value Estimate, which uses current market and property price trends to estimate your home’s value with a 90% accuracy rate.Not available
Price/Sqft$310/sqft
Est. Mortgage$4,939/mo
Tax Amount (2024)$5,972/yr
Days On Market22 hours
Description
Looking for that PRIVATE GETAWAY? Check out this 3705 sq ft - 2 Storey home with Basement with a 1300 sq ft 2-bdrm Unauthorized suite and a walk-out backyard. ALL on a 14,953 sq ft park-like lot surrounded by trees, gardens, and views! Main floor living! Boasting a family room, living room, den, and southern facing kitchen. Upstairs features 3 bedrooms including the master bedroom w/ a 5PC ensuite and beautiful view. Outside features a double garage and room to park 6-8 cars and toys on the large driveway, while still enjoying the 1/3 Acre private park like yard! All in a great East Abbotsford location! (id:39198)
Property Details
Interior
Features
Exterior
Parking
Garage spaces -
Garage type -
Total parking spaces 8
Property History
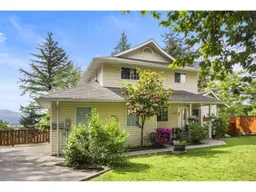 40
40
