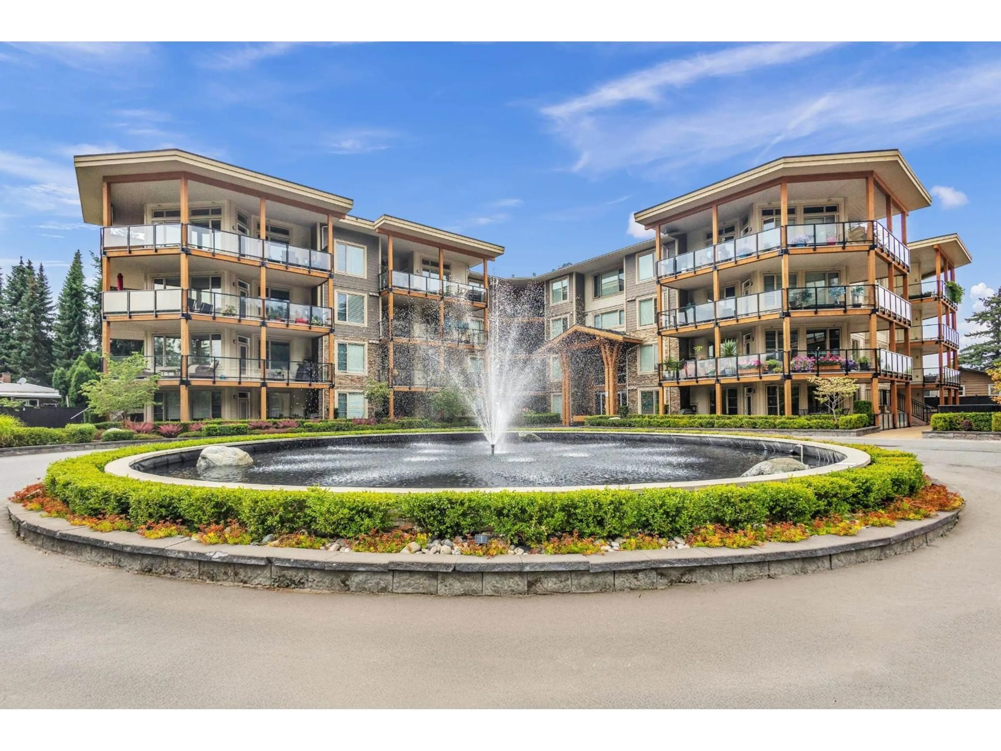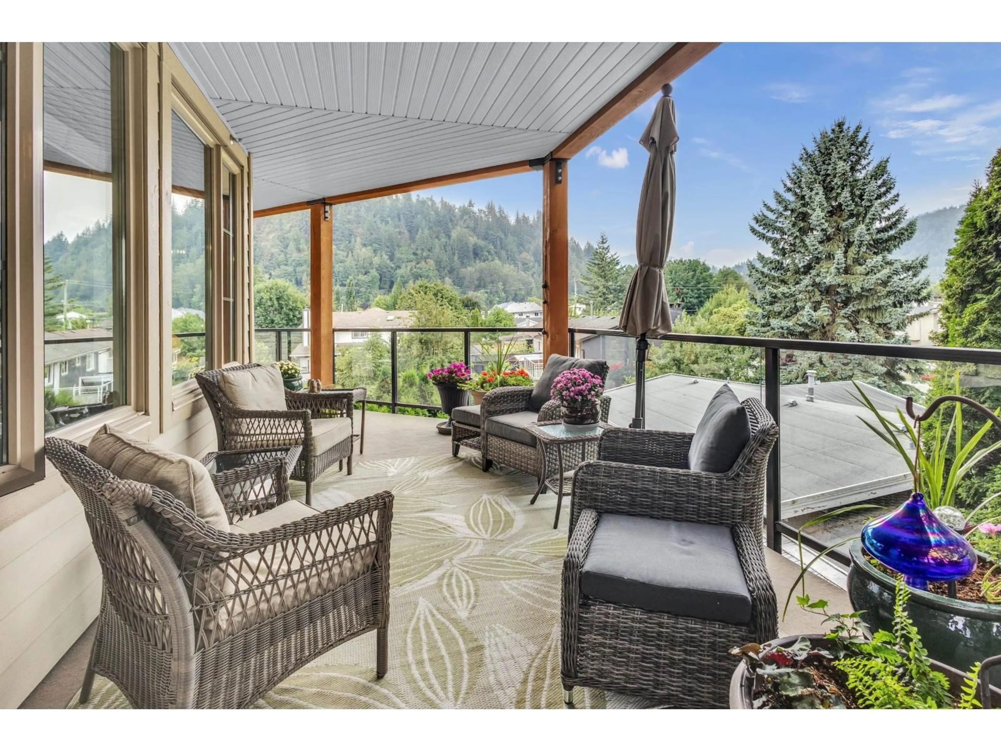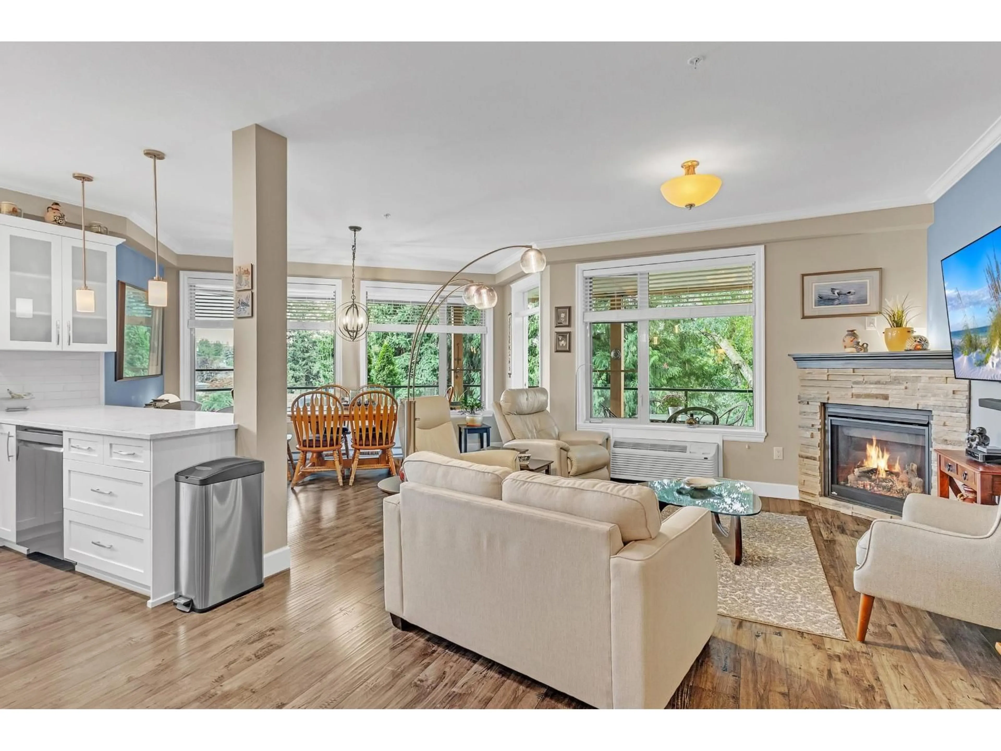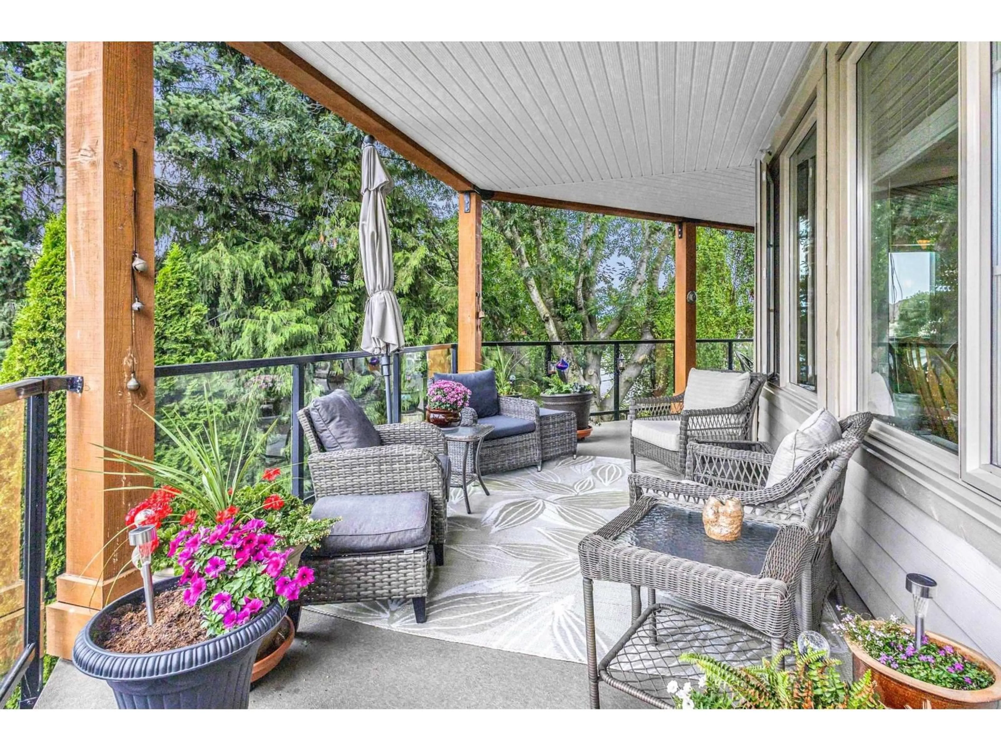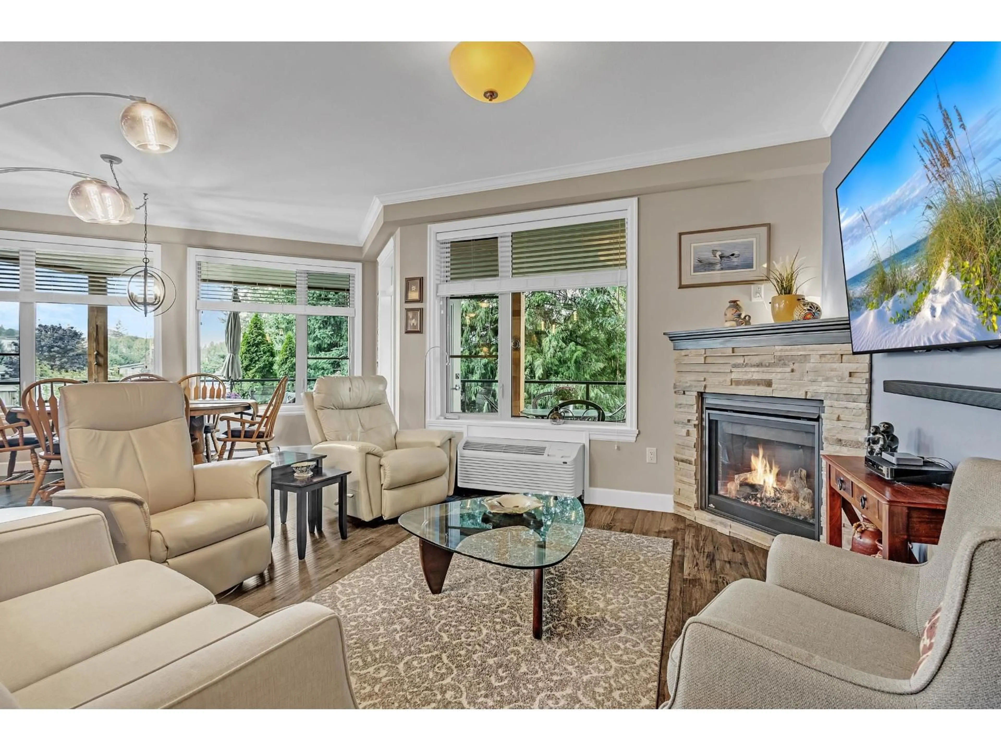304 - 45754 KEITH WILSON ROAD, Chilliwack, British Columbia V2R6A2
Contact us about this property
Highlights
Estimated valueThis is the price Wahi expects this property to sell for.
The calculation is powered by our Instant Home Value Estimate, which uses current market and property price trends to estimate your home’s value with a 90% accuracy rate.Not available
Price/Sqft$525/sqft
Monthly cost
Open Calculator
Description
Amazing opportunity to own a corner unit in Platinum 3 at Englewood Courtyard, a sought-after 45+ gated community just steps from Garrison Crossing & the Vedder River. This bright home features a white kitchen with upgraded cabinets, pantry, extra drawers, quartz counters, tile backsplash, convection oven, garburator & new dishwasher. Enjoy comfort with A/C, gas fireplace (rare in complex, remote included), baseboard heat, crown moulding & a panel in the primary suite for heating/cooling. Primary ensuite boasts double sinks & frameless shower. Extras include barn door closet w/dimmer light, ceiling fans, auto laundry light & feature wall. Large wraparound south/west patio with glass railings, BBQ hookup & privacy. Strata includes gas, ample guest parking & 3 rentable guest suites. (id:39198)
Property Details
Interior
Features
Main level Floor
Bedroom 2
11.9 x 13.1Living room
20.3 x 12.9Dining room
14.8 x 14.8Kitchen
9.5 x 14.3Property History
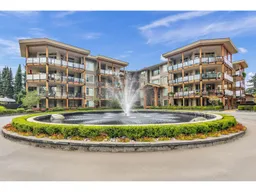 31
31
