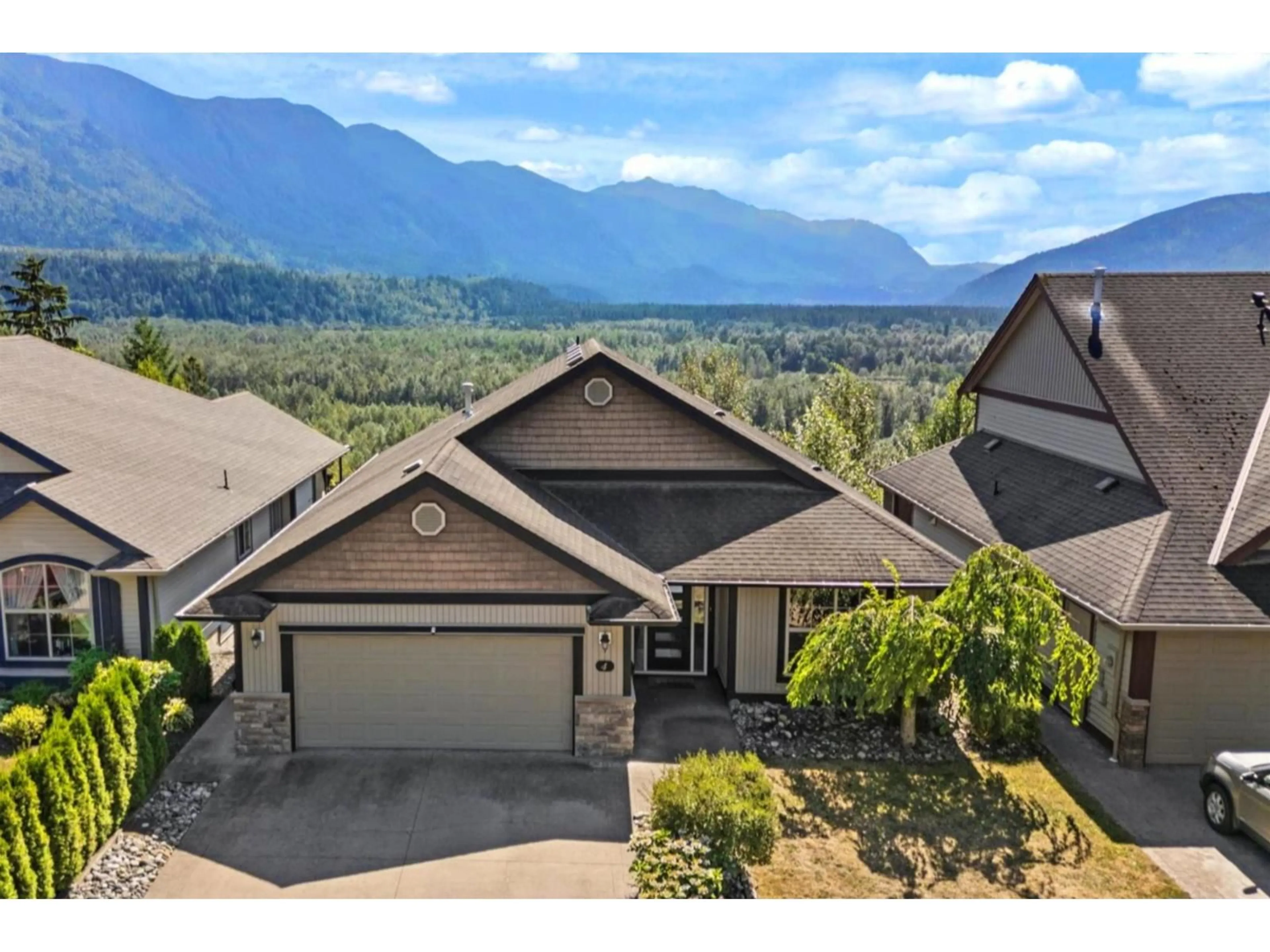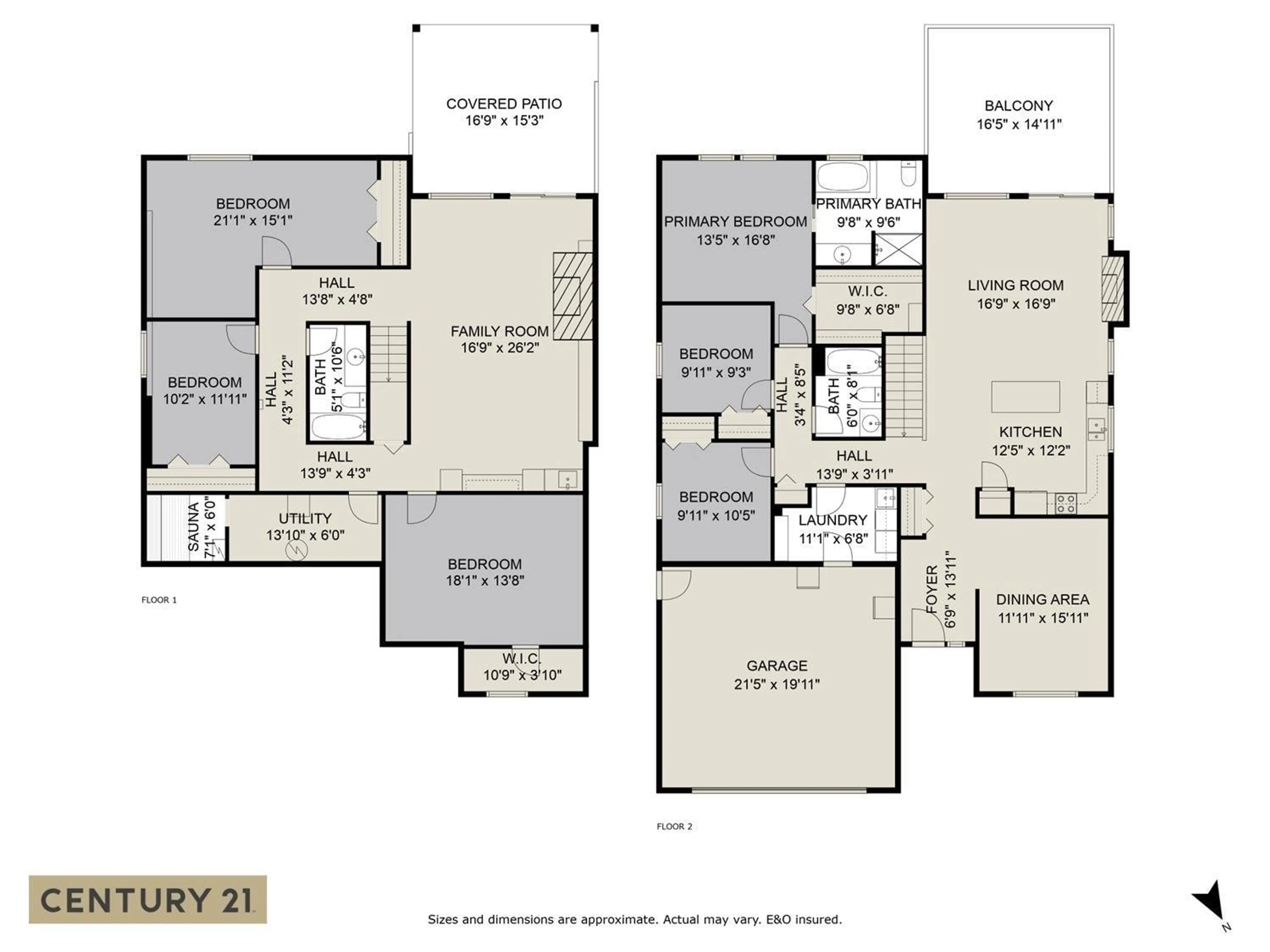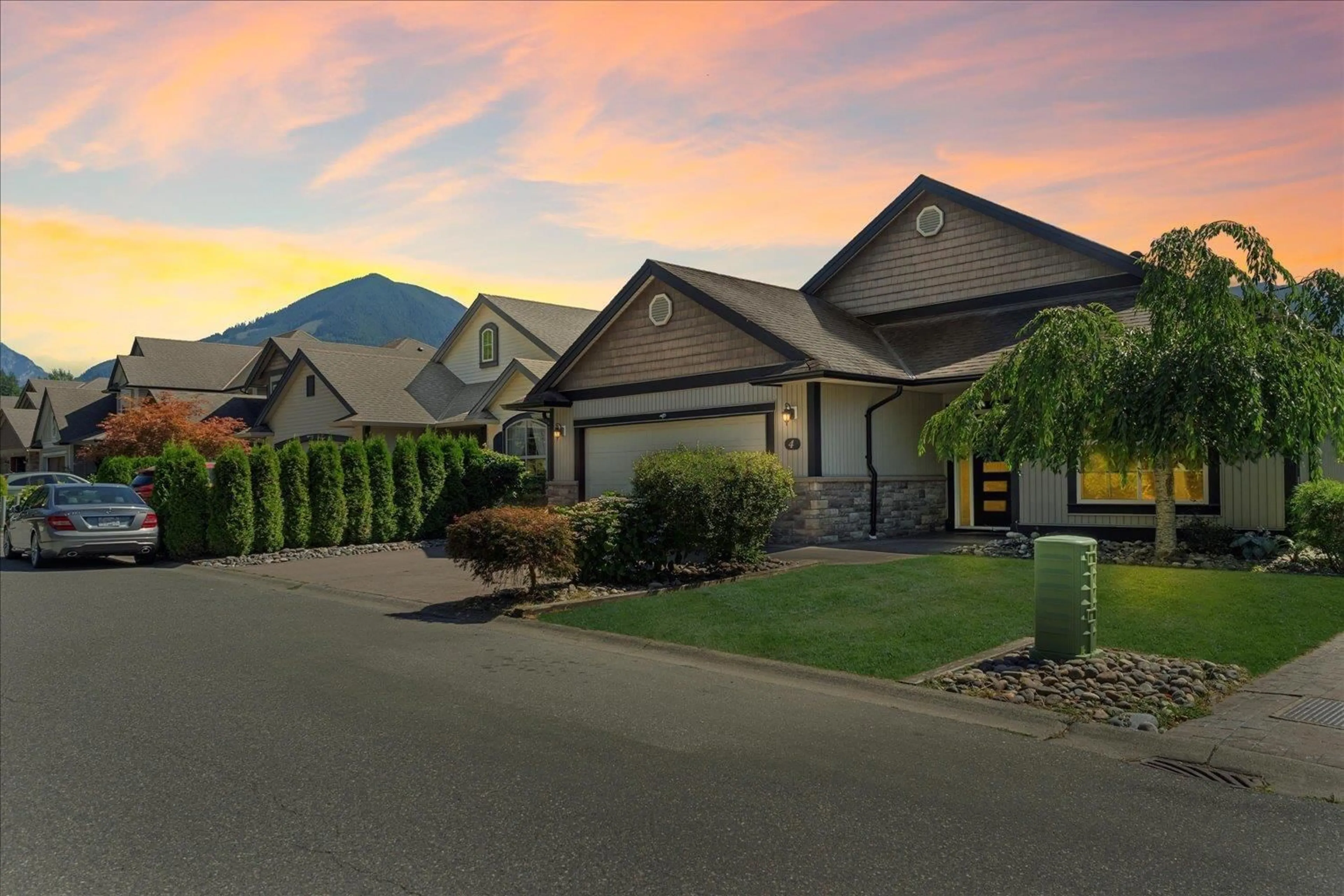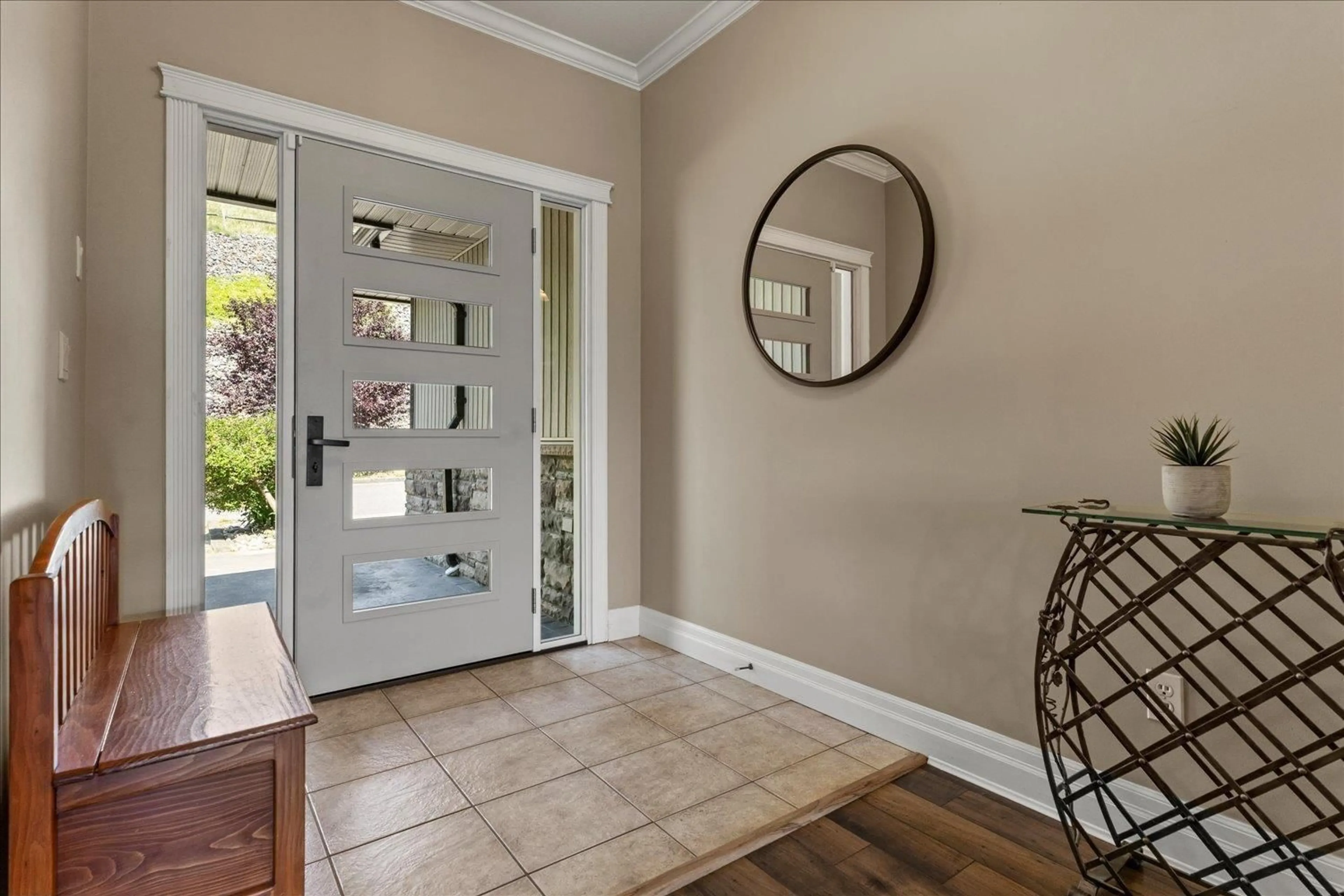4 - 46058 BRIDLE RIDGE CRESCENT, Chilliwack, British Columbia V2R5Z4
Contact us about this property
Highlights
Estimated valueThis is the price Wahi expects this property to sell for.
The calculation is powered by our Instant Home Value Estimate, which uses current market and property price trends to estimate your home’s value with a 90% accuracy rate.Not available
Price/Sqft$339/sqft
Monthly cost
Open Calculator
Description
Is a home with a VIEW on your WISH list? Located on sought-after Bridle Ridge Crescent, this beautiful home in "River Vista Estates" boasts one of the BEST VIEWS in all of Chilliwack! Enjoy all-year round breathtaking panoramic views of the Chilliwack River Valley with easy trail access to the Vedder River. This Rancher-style home w/ finished basement, features 3 bdrms on the main, formal dining room, open kitchen/family room w/ gas fireplace & access to large deck to take in those spectacular views! NEW furnace & NEW dishwasher/washer/dryer. Downstairs has lots of extra living space, up to 3 additional bdrms if needed + custom built-in Cedar Sauna! Lots of room for an in-law suite or large, growing family. Located on a quiet, no-thru street, make this stunning VIEW property your new home! * PREC - Personal Real Estate Corporation (id:39198)
Property Details
Interior
Features
Main level Floor
Foyer
6.7 x 13.1Dining room
11.9 x 15.1Kitchen
12.4 x 12.2Living room
16.7 x 16.9Condo Details
Inclusions
Property History
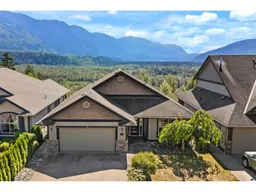 37
37
