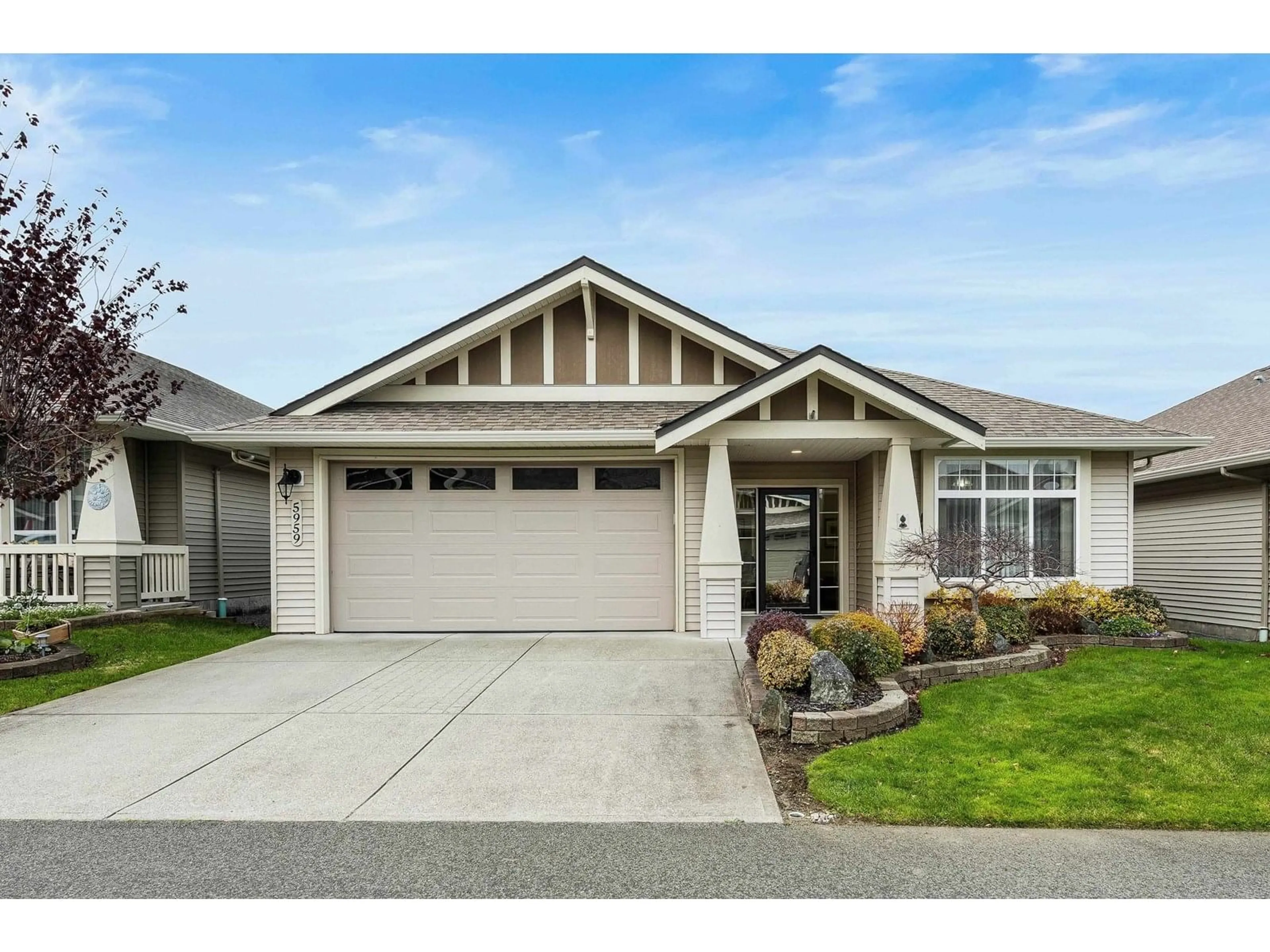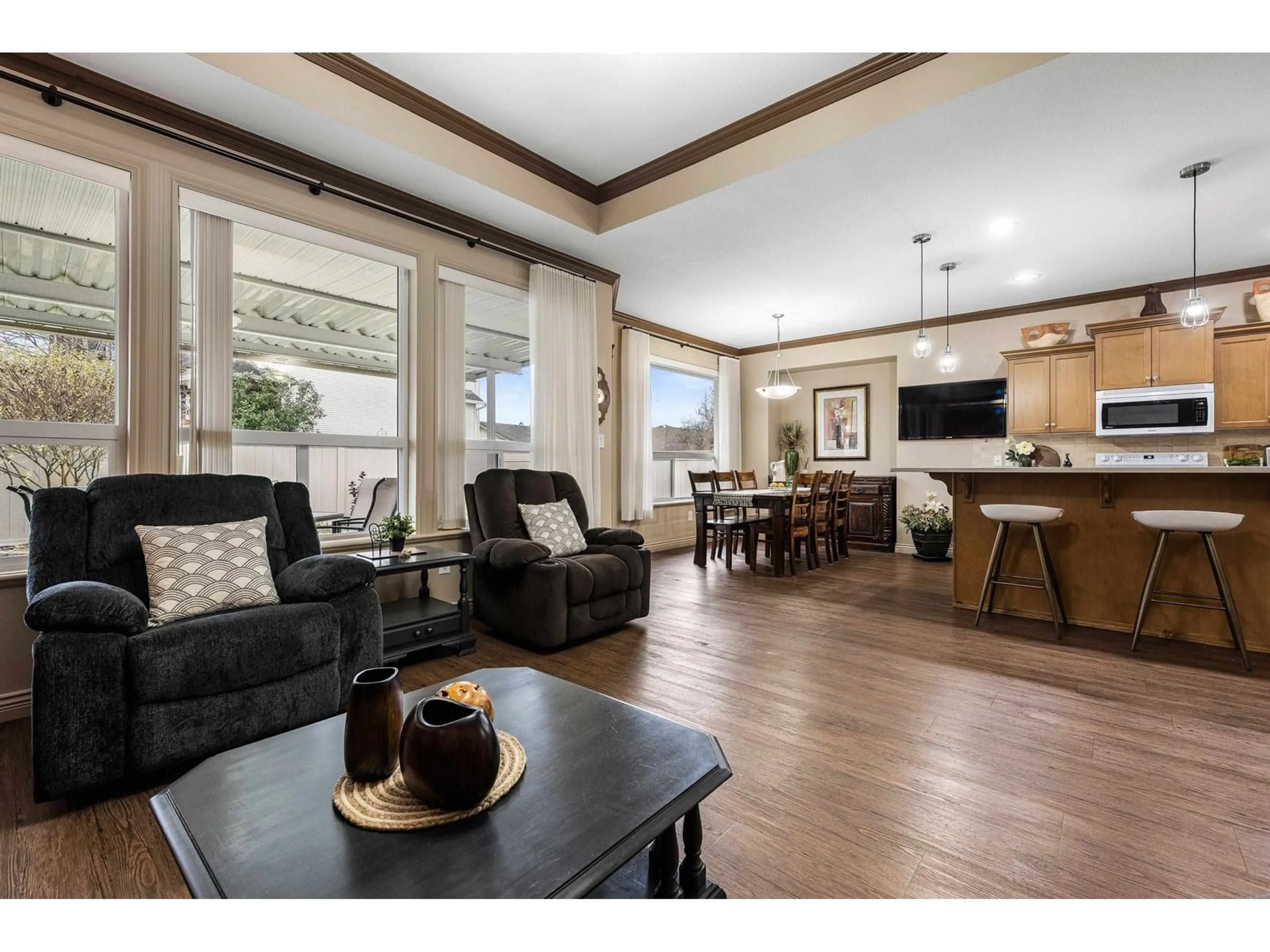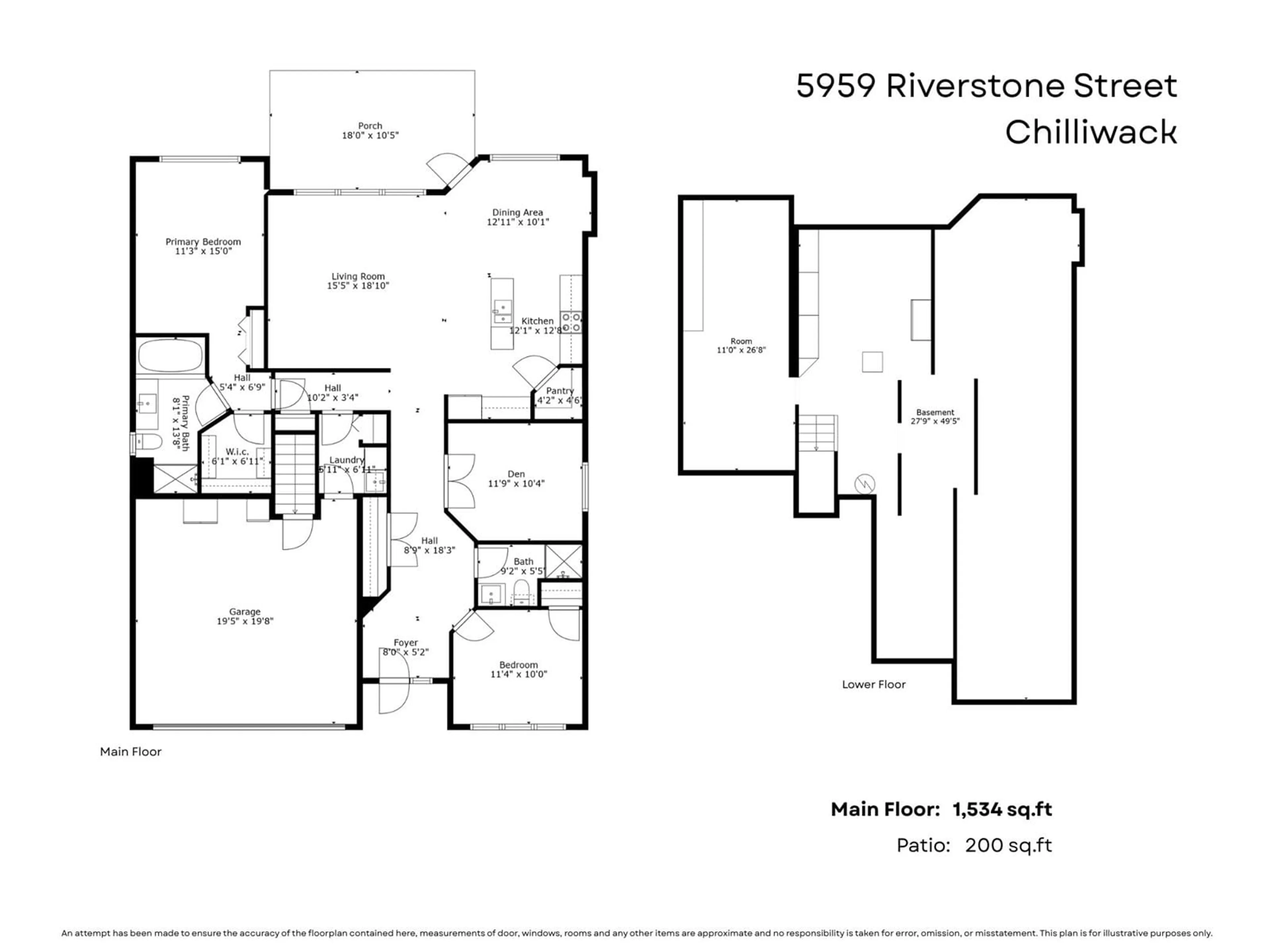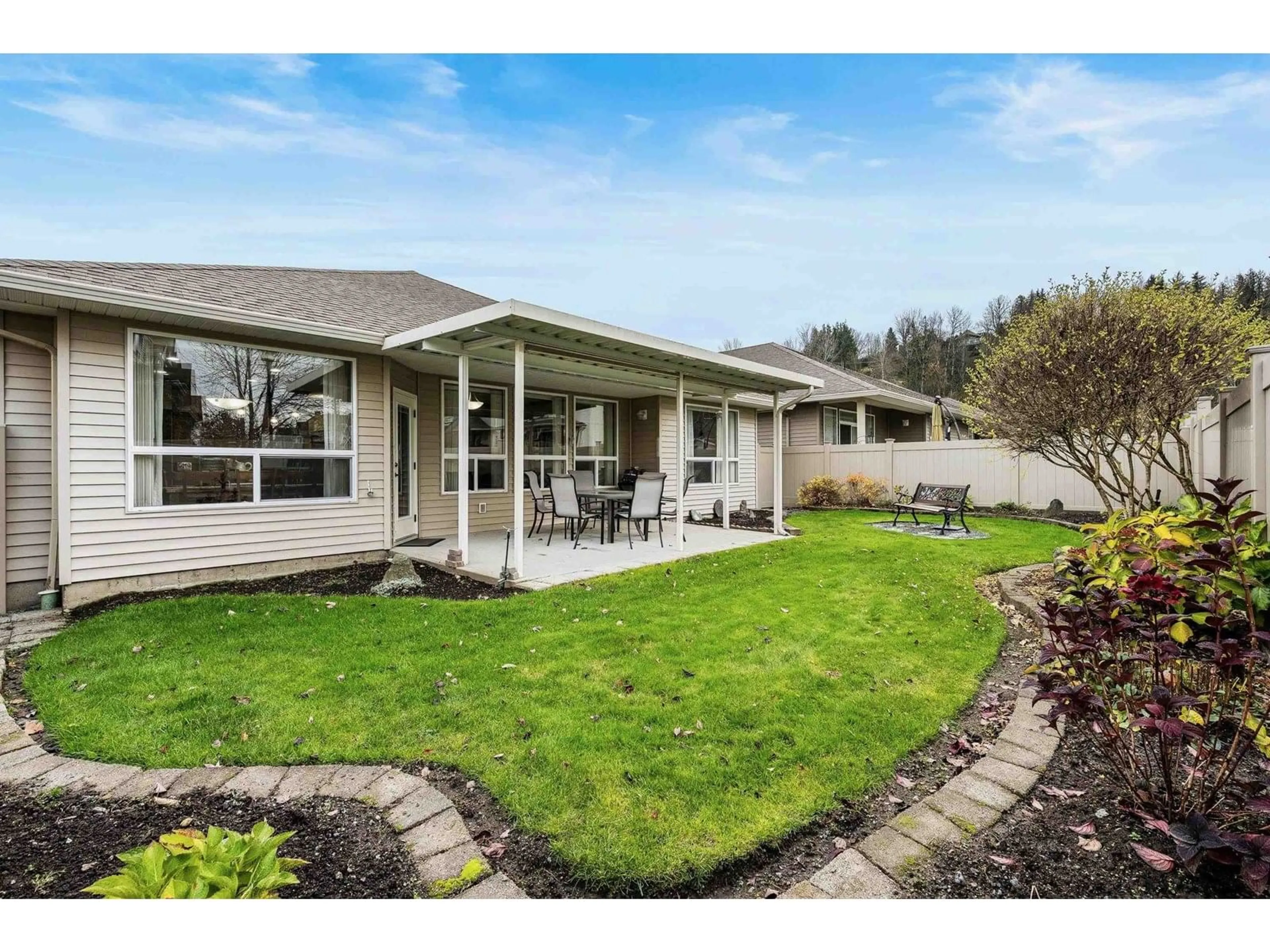5959 RIVERSTONE STREET, Chilliwack, British Columbia V2R0E2
Contact us about this property
Highlights
Estimated ValueThis is the price Wahi expects this property to sell for.
The calculation is powered by our Instant Home Value Estimate, which uses current market and property price trends to estimate your home’s value with a 90% accuracy rate.Not available
Price/Sqft$495/sqft
Est. Mortgage$3,263/mo
Tax Amount (2024)$3,200/yr
Days On Market14 hours
Description
Welcome to beautiful Stoney Creek in Sardis - a 45+ gated community w/ exquisite clubhouse and a walkable location to all major amenities. This 1534 sq ft 2 bed + den home features numerous UPDATES and has a RARE 6' CRAWL SPACE for added storage and work space! Covered front patio for the morning coffees and an oversized covered back patio in the fully fenced yard for those evening gatherings. Spacious kitchen w/ 2022 counters and appliances. Oversized primary suite w/ beautiful ensuite & walk in closet. Geothermal AC, crown mouldings, modern paint, & 2022 flooring. Stairs to the crawlspace are located in the large double garage w/ shelving. Downsizing without losing the storage space- this home has it all! * PREC - Personal Real Estate Corporation (id:39198)
Property Details
Interior
Features
Main level Floor
Foyer
5'2.0 x 8'0.0Bedroom 2
10'0.0 x 11'4.0Den
11'9.0 x 10.4Kitchen
12'8.0 x 12'1.0Property History
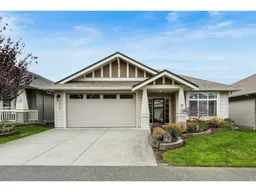 27
27
