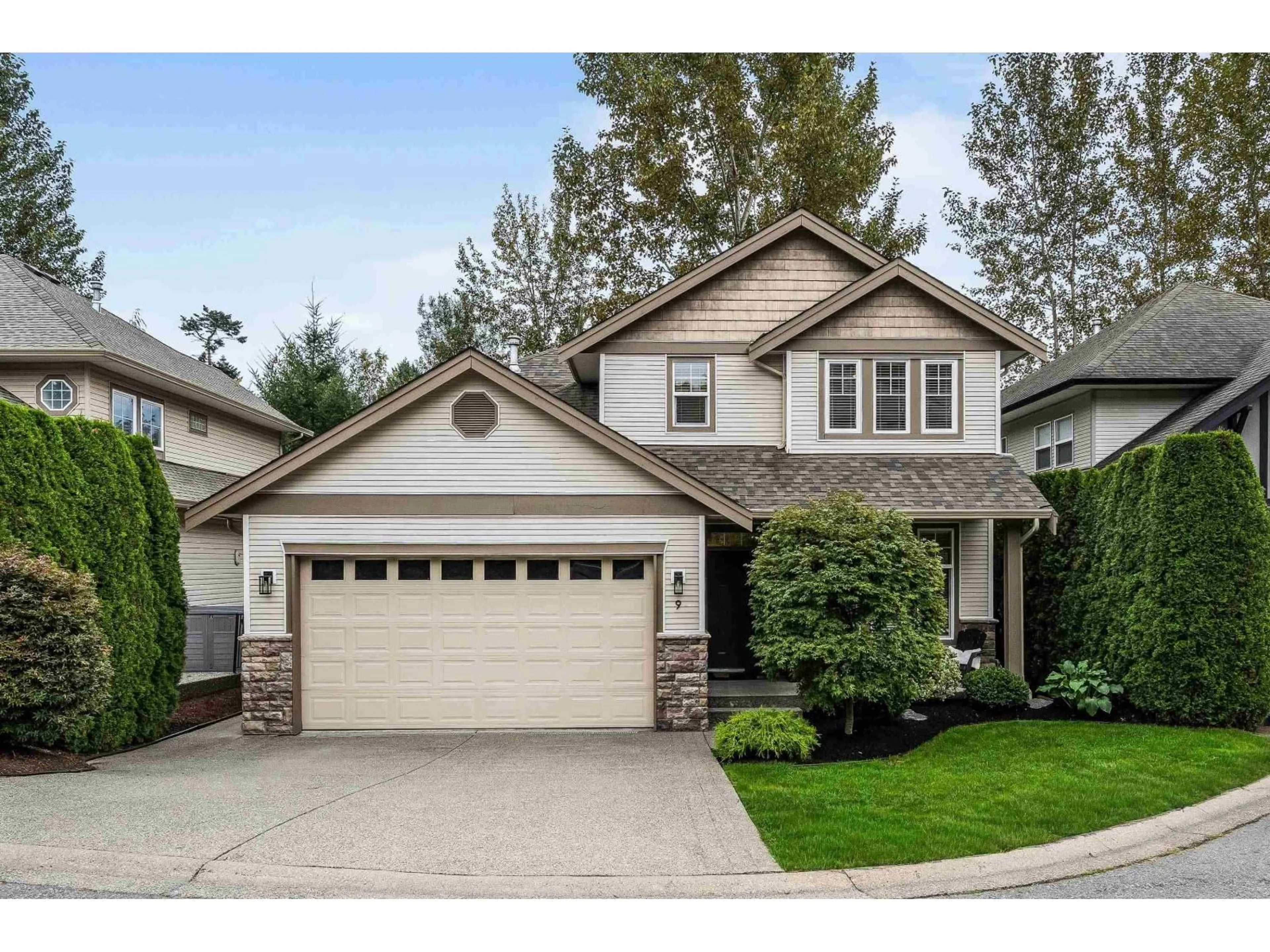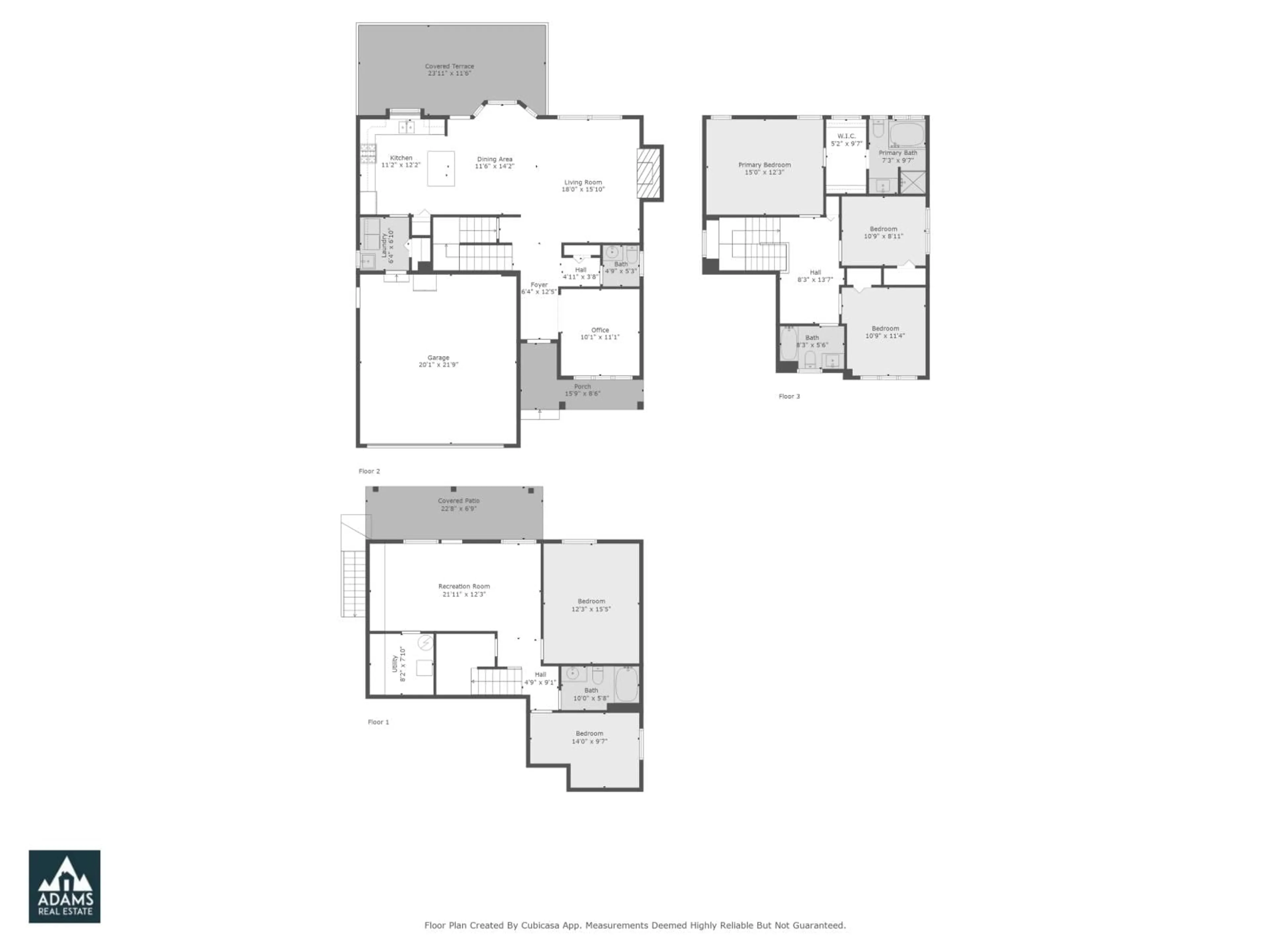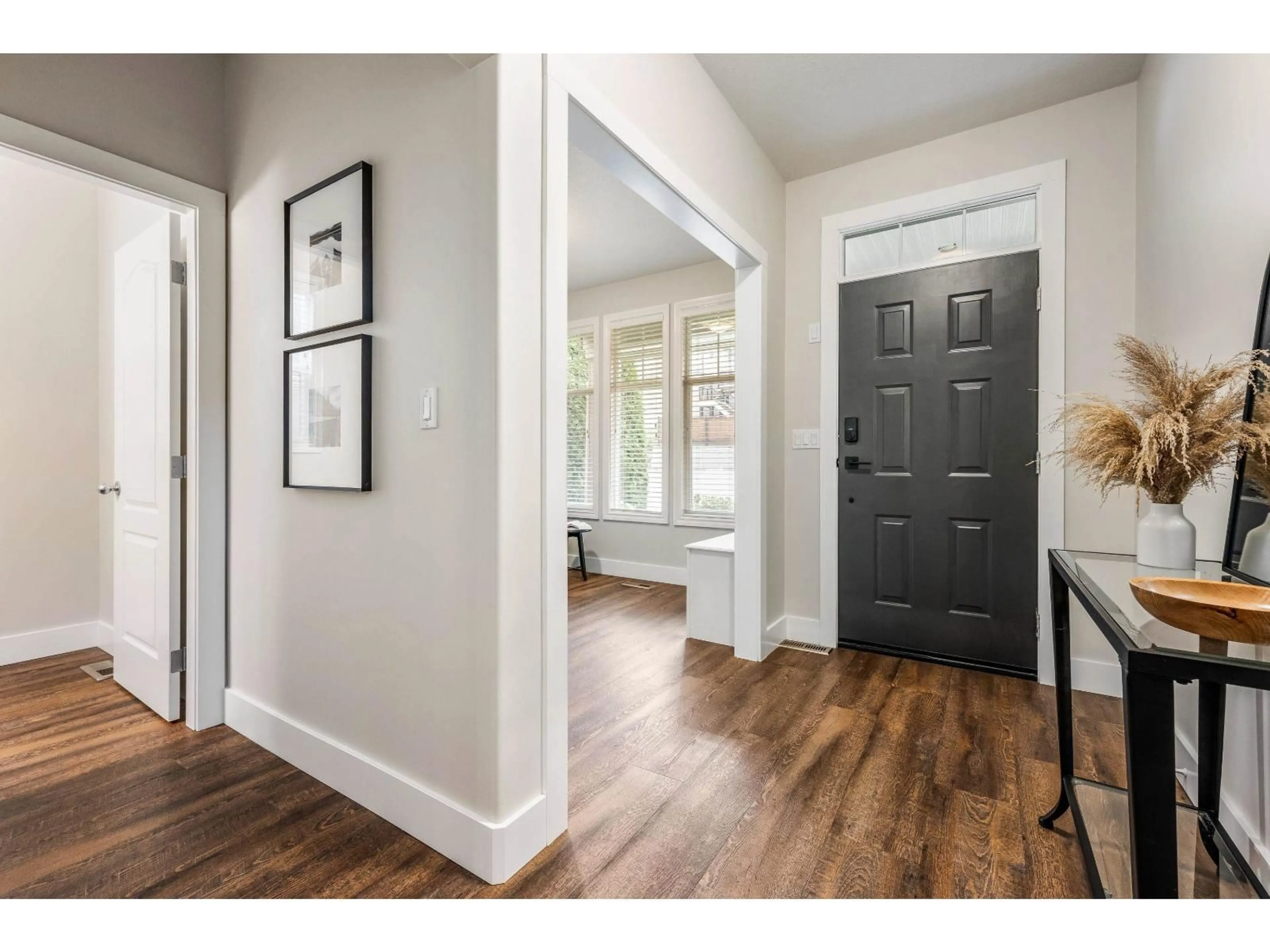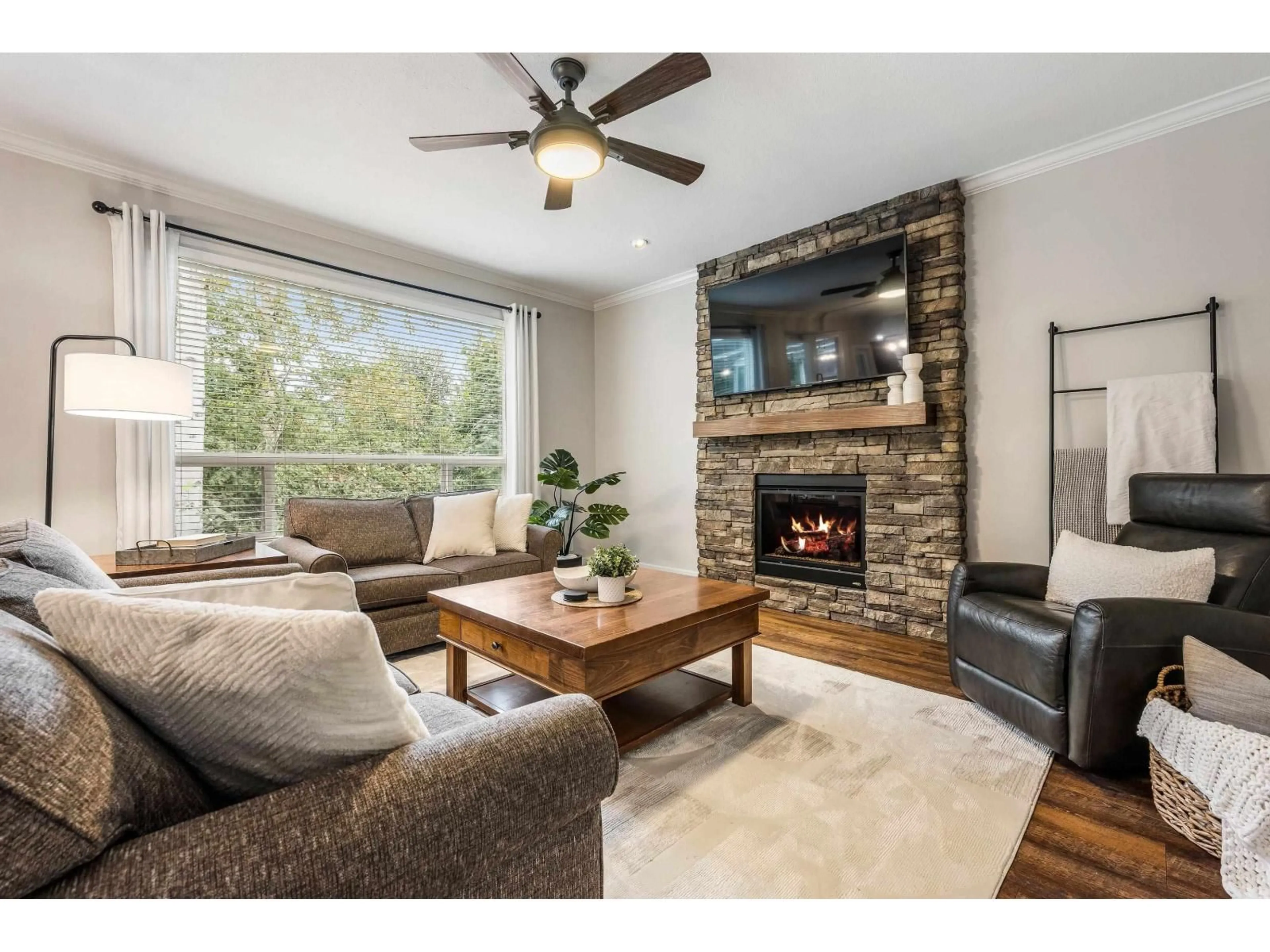9 - 45957 SHERWOOD DRIVE, Chilliwack, British Columbia V2R5Y2
Contact us about this property
Highlights
Estimated valueThis is the price Wahi expects this property to sell for.
The calculation is powered by our Instant Home Value Estimate, which uses current market and property price trends to estimate your home’s value with a 90% accuracy rate.Not available
Price/Sqft$399/sqft
Monthly cost
Open Calculator
Description
This exceptional 2-STOREY HOME W/ WALKOUT BSMT is perfectly positioned on a quiet cul-de-sac in sought-after Promontory! The main floor showcases a bright, open-concept great room w/ gas fireplace, & a kitchen featuring quartz counters, a generous island, + a powder room & convenient laundry. Upstairs offers 3 spacious bdrms, incl. a serene primary suite w/ walkthrough closet & spa-inspired ensuite. The WALKOUT BSMT impresses w/ a lrg rec room, 4th bdrm, full bath & storage. OUTSIDE, THE PRIVATE BACKYARD BACKS ONTO GREEN SPACE & features a COVERED PATIO W/ GAS BBQ HOOKUP & HOT TUB WIRING. Recent upgrades incl. designer fixtures, modern paint, landscaping, & newer roof & HWT (3 yrs old). Dbl garage + room for 2 more in driveway. PRIME LOCATION"-WALKING DISTANCE TO ELEM SCHOOL, PARKS & TRAILS * PREC - Personal Real Estate Corporation (id:39198)
Property Details
Interior
Features
Main level Floor
Great room
18 x 15.1Dining room
11.5 x 14.2Kitchen
11.1 x 12.2Laundry room
6.3 x 6.1Condo Details
Inclusions
Property History
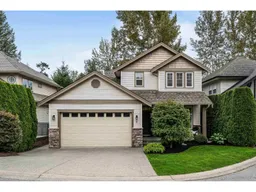 38
38
