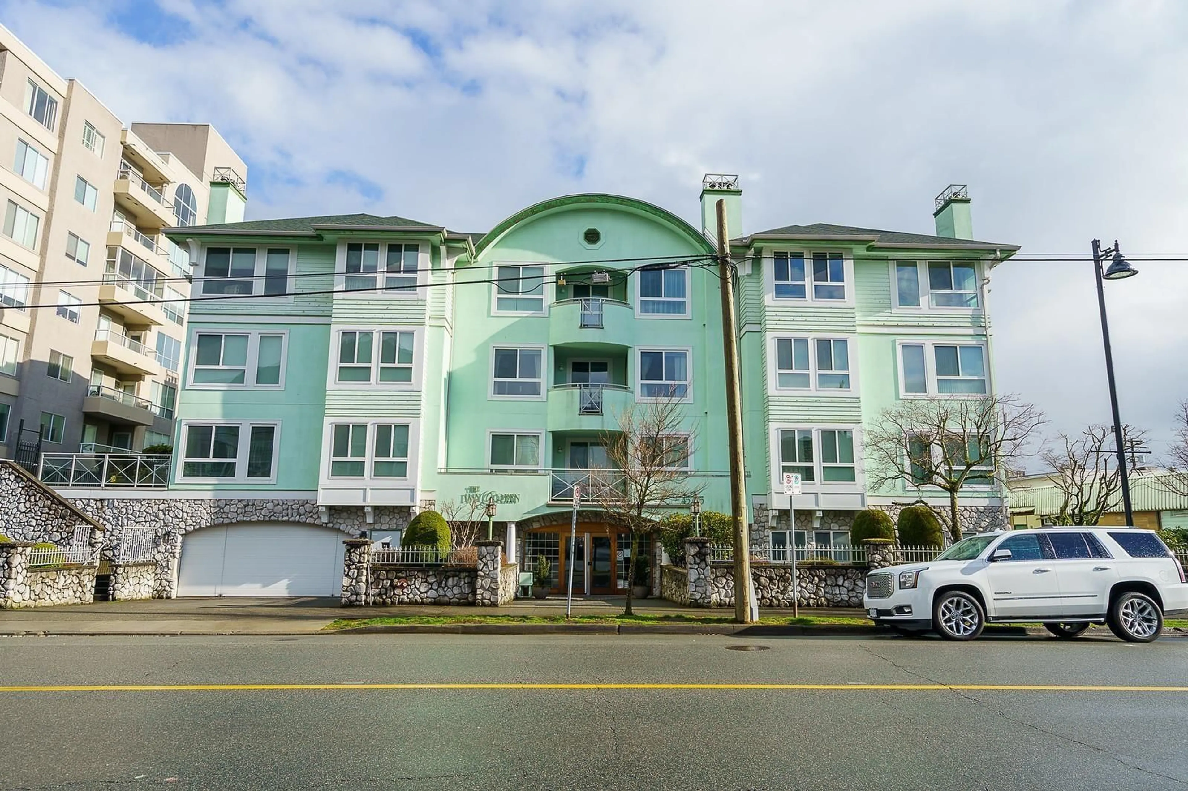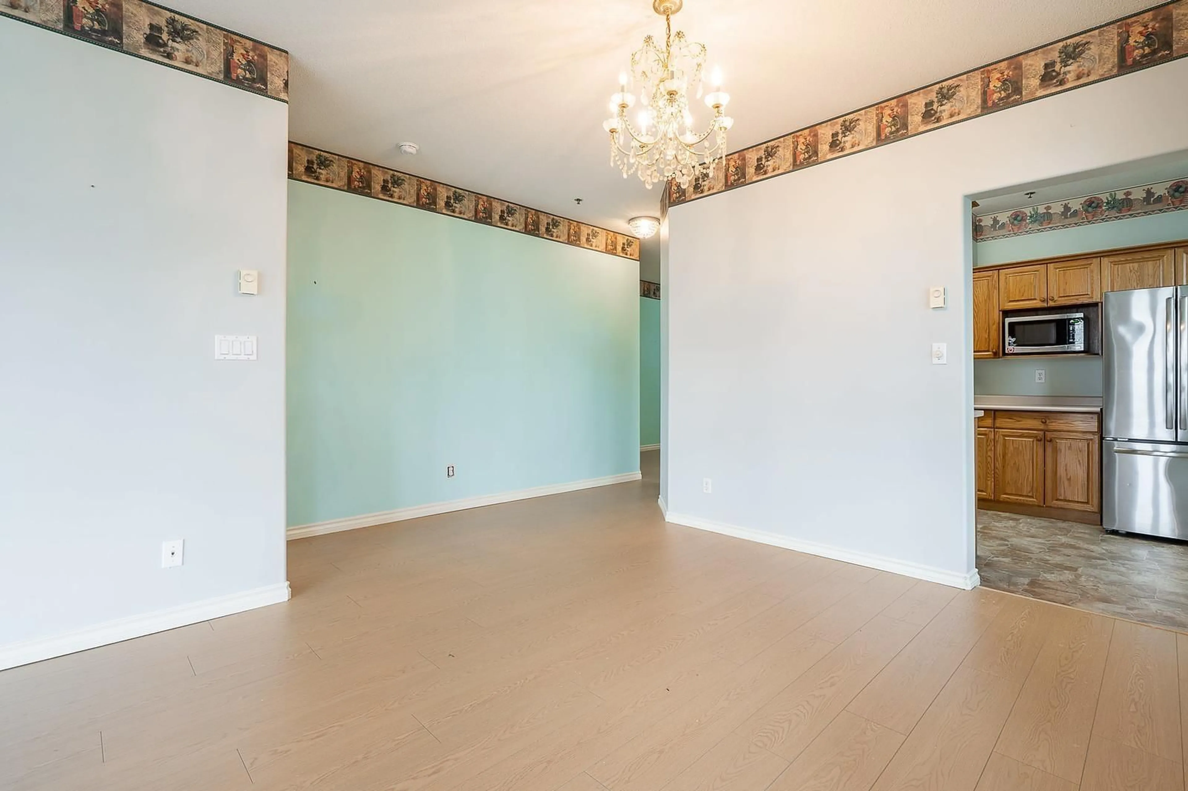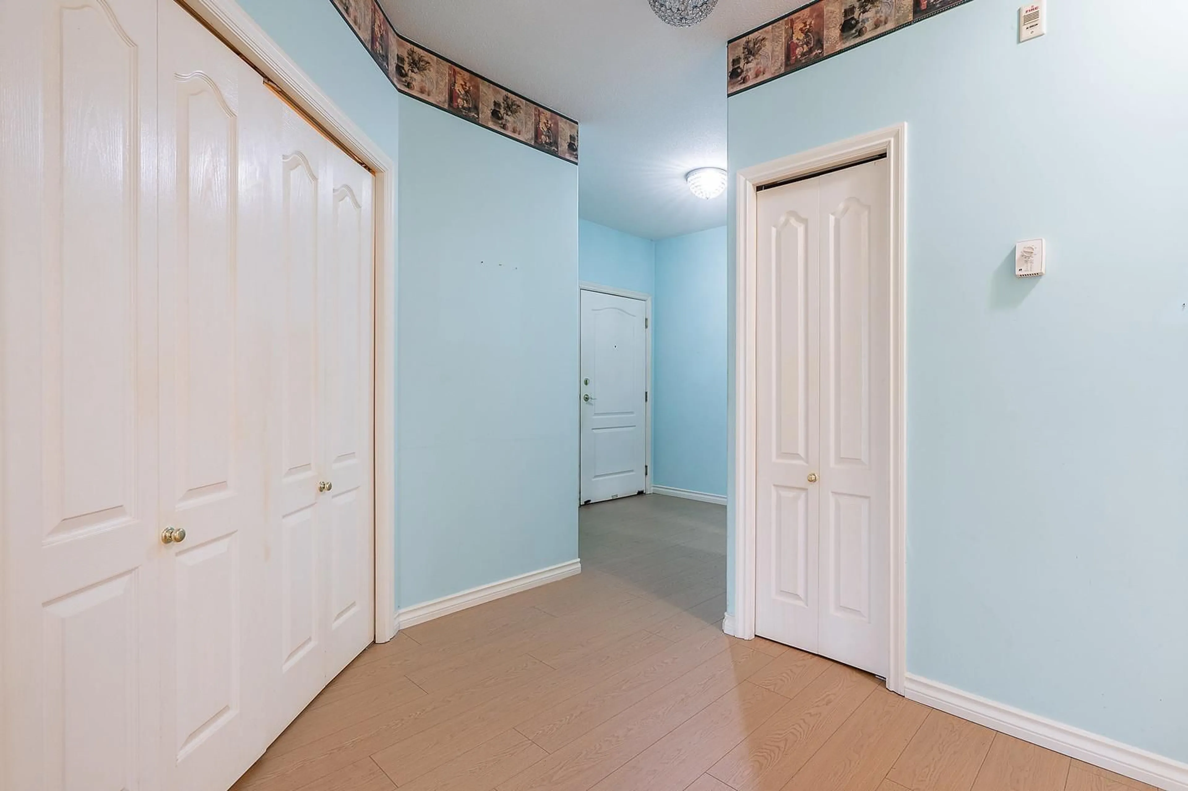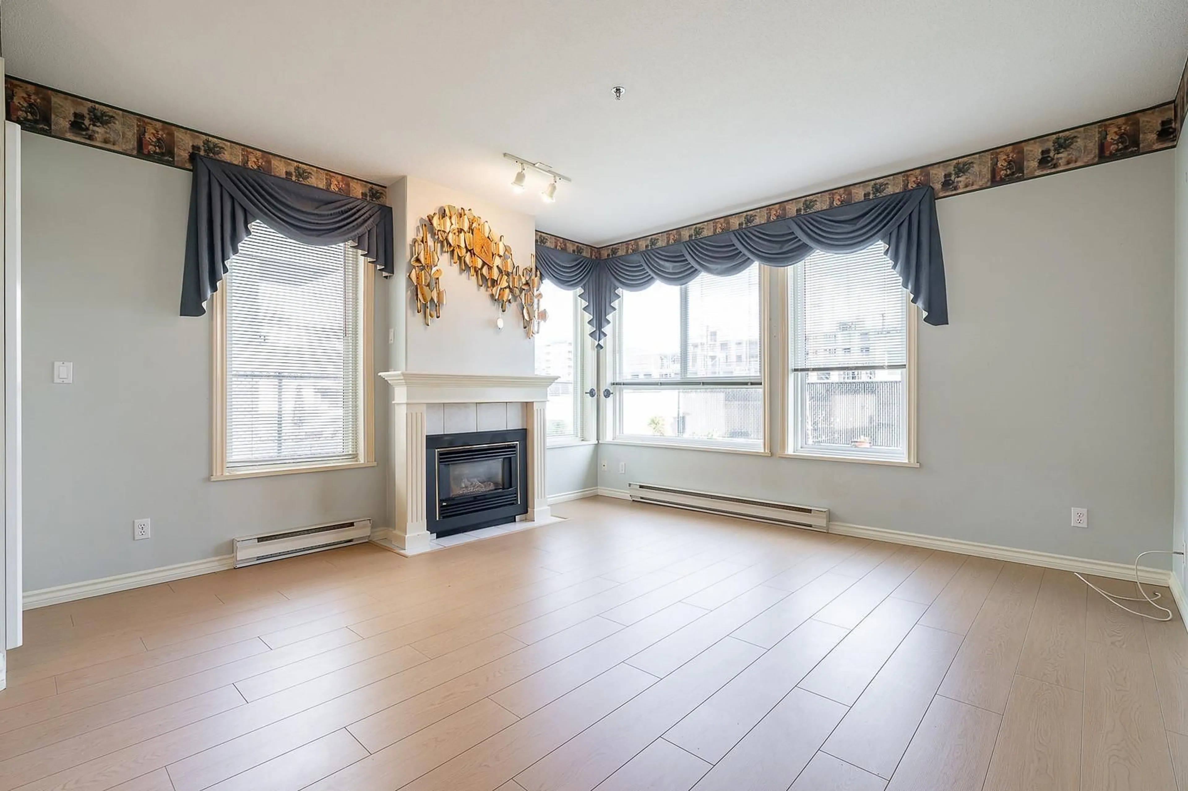106 - 45775 SPADINA AVENUE, Chilliwack, British Columbia V2P1T5
Contact us about this property
Highlights
Estimated ValueThis is the price Wahi expects this property to sell for.
The calculation is powered by our Instant Home Value Estimate, which uses current market and property price trends to estimate your home’s value with a 90% accuracy rate.Not available
Price/Sqft$270/sqft
Est. Mortgage$1,460/mo
Tax Amount (2024)$1,516/yr
Days On Market51 days
Description
*URGENT UPDATE: THIS UNIT HAS BEEN FRESHLY PAINTED WITH NEW BLINDS! A MUST SEE!! Come check it out! Welcome to this unique unit that is in an adult oriented 55+ living at Ivy Green. This first floor above street ground level is a corner unit which boasts 2 bedrooms at opposite ends of each other, primary bedroom has his/her own closets, 2 full bathrooms, 1259 sq ft. Sit down in the living room by a gas fireplace and enjoy the mountain view, 9"-7" ft. ceiling, with large windows through out to let in lots of bright natural light, kitchen has oak cupboards, insuite laundry room, storage room, plus the kitchen has a walk out patio that leads out to a gardeners paradise to a garden/lawn area which has fabulous views of the city and mountains . (id:39198)
Property Details
Interior
Features
Main level Floor
Foyer
7.7 x 8.4Laundry room
8'8.0 x 6.3Primary Bedroom
16.1 x 11.9Living room
14.7 x 14.4Condo Details
Amenities
Laundry - In Suite
Inclusions
Property History
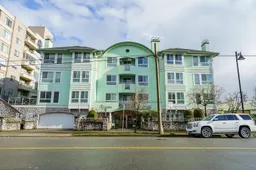 12
12
