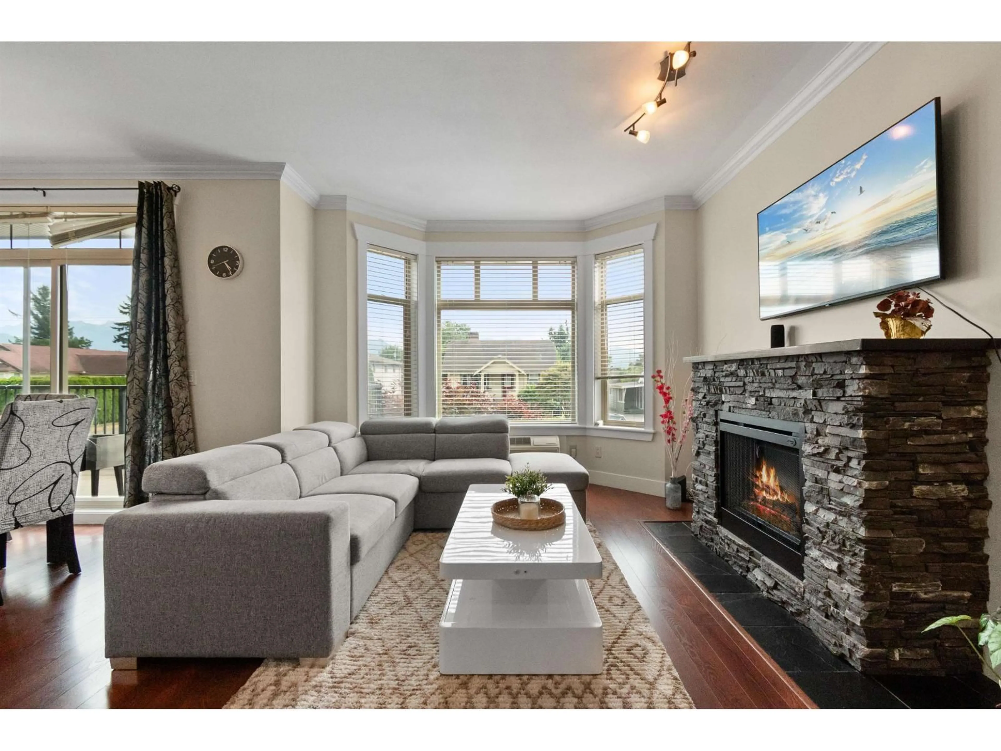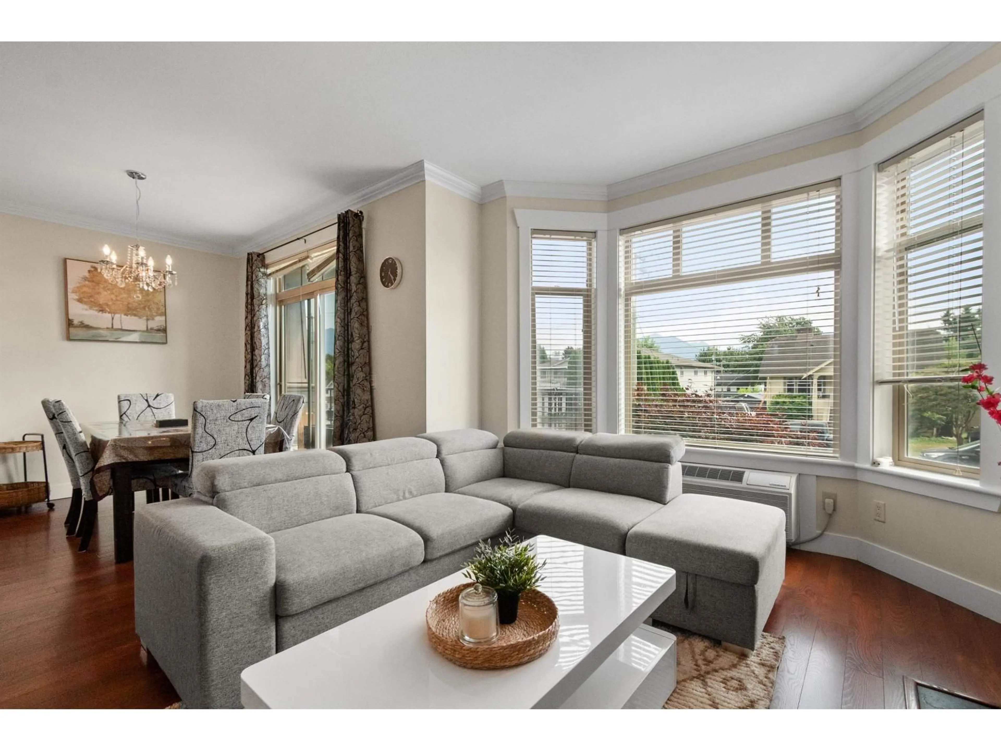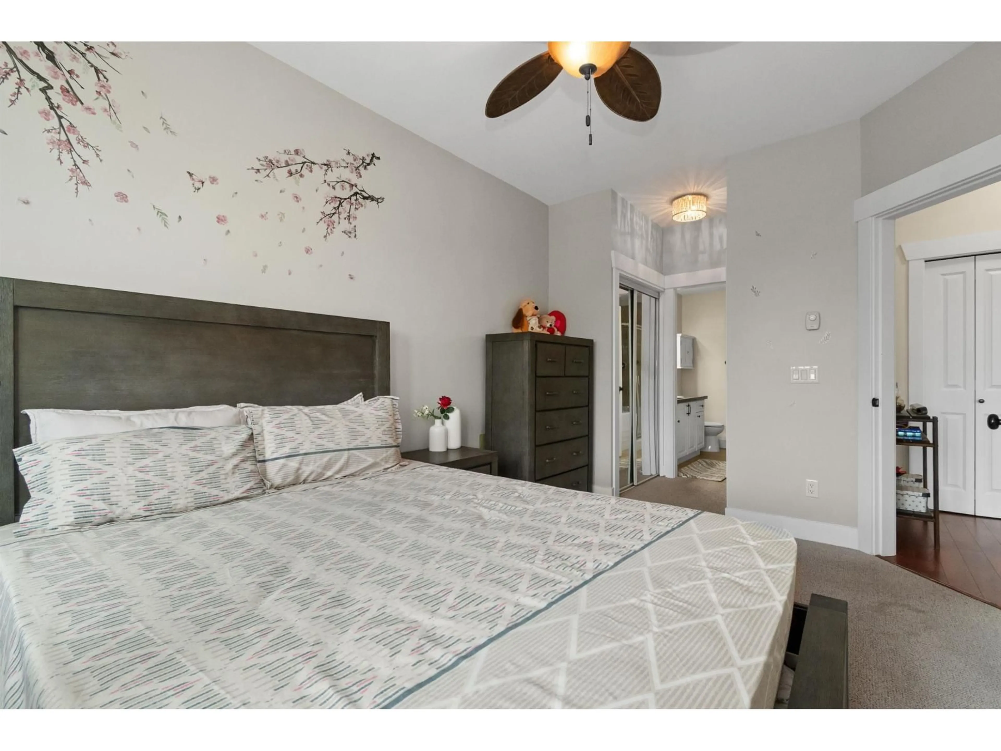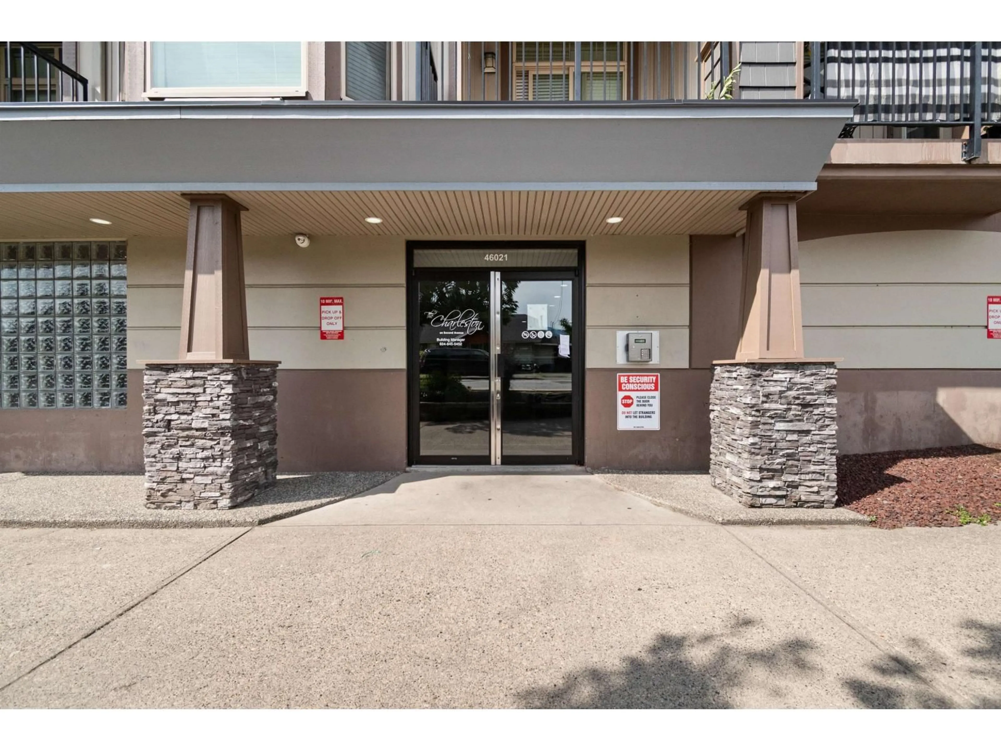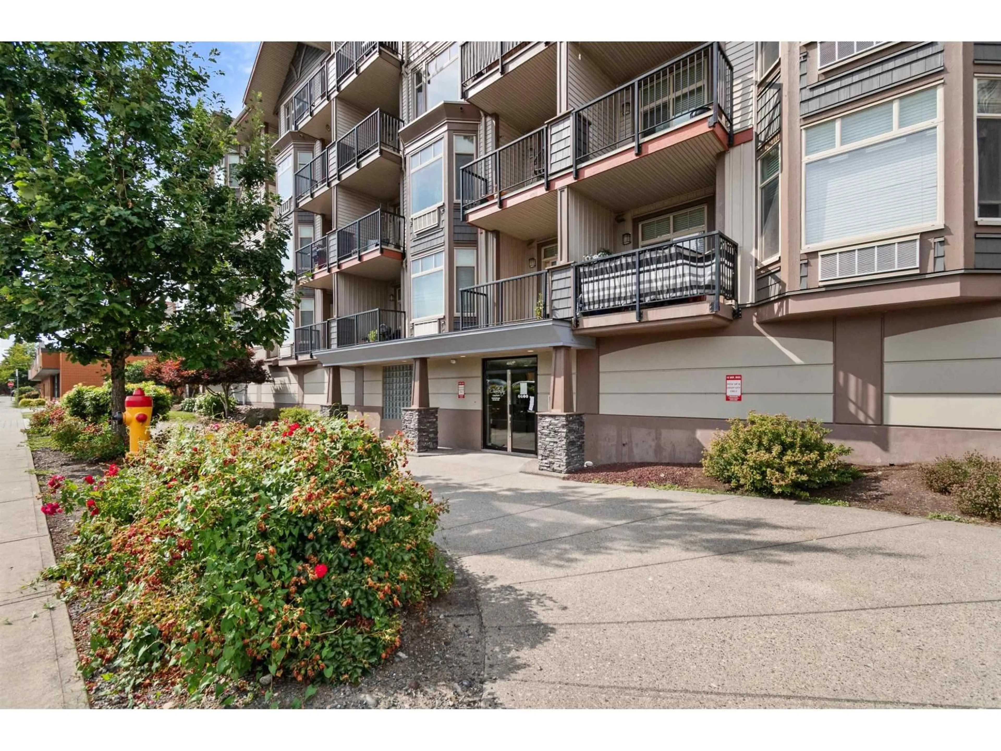110 - 46021 SECOND AVENUE, Chilliwack, British Columbia V2P1S6
Contact us about this property
Highlights
Estimated valueThis is the price Wahi expects this property to sell for.
The calculation is powered by our Instant Home Value Estimate, which uses current market and property price trends to estimate your home’s value with a 90% accuracy rate.Not available
Price/Sqft$413/sqft
Monthly cost
Open Calculator
Description
3 bed 2 bathroom condo offers everything you have been looking for. Featuring an open concept layout, the large kitchen boasts a stylish breakfast island, beautiful cabinetry with granite counter tops. Stay comfortable year round with built in air conditioning. Enjoy the high ceilings with a wall of window that floods space with natural light. Step out into your patio - perfect for enjoying scenic mountain views. The generous second bedroom also has its own private patio. Additionally, this unit has a built in office nook, oversized laundry room, and ample storage throughout. Only 5 minutes away is District 1881 - with boutique shops, restaurants and charming outdoor patios - you are in the heart of it all! (id:39198)
Property Details
Interior
Features
Main level Floor
Living room
11 x 19Dining room
11.7 x 7Kitchen
14 x 8.8Laundry room
9.9 x 4.1Condo Details
Amenities
Laundry - In Suite
Inclusions
Property History
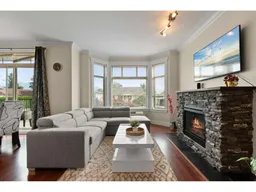 39
39
