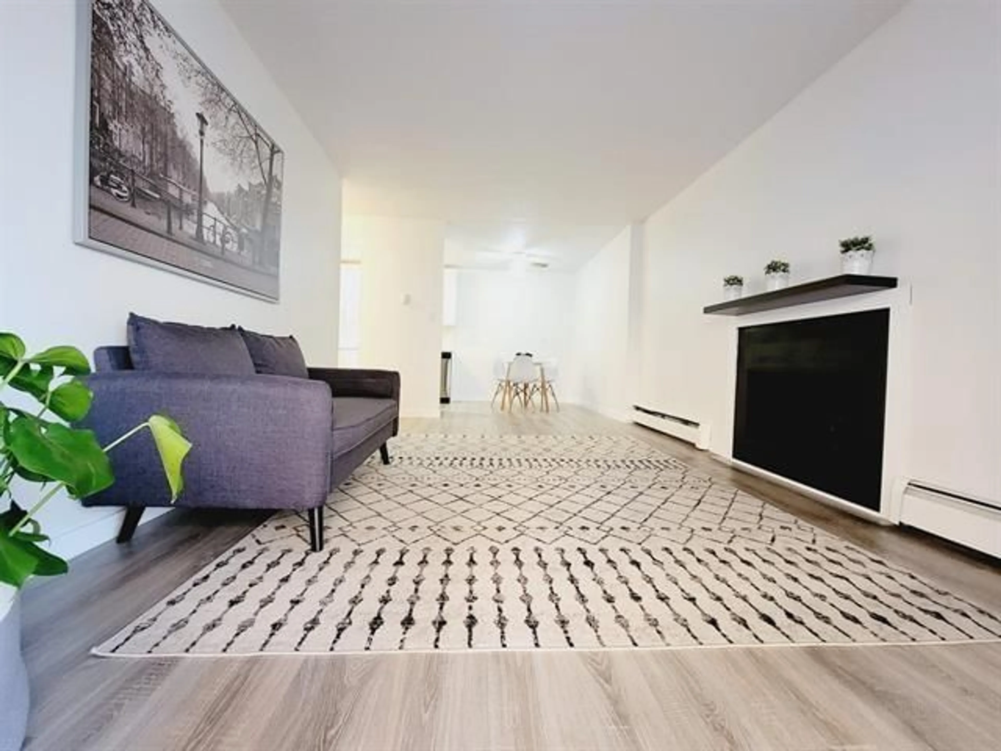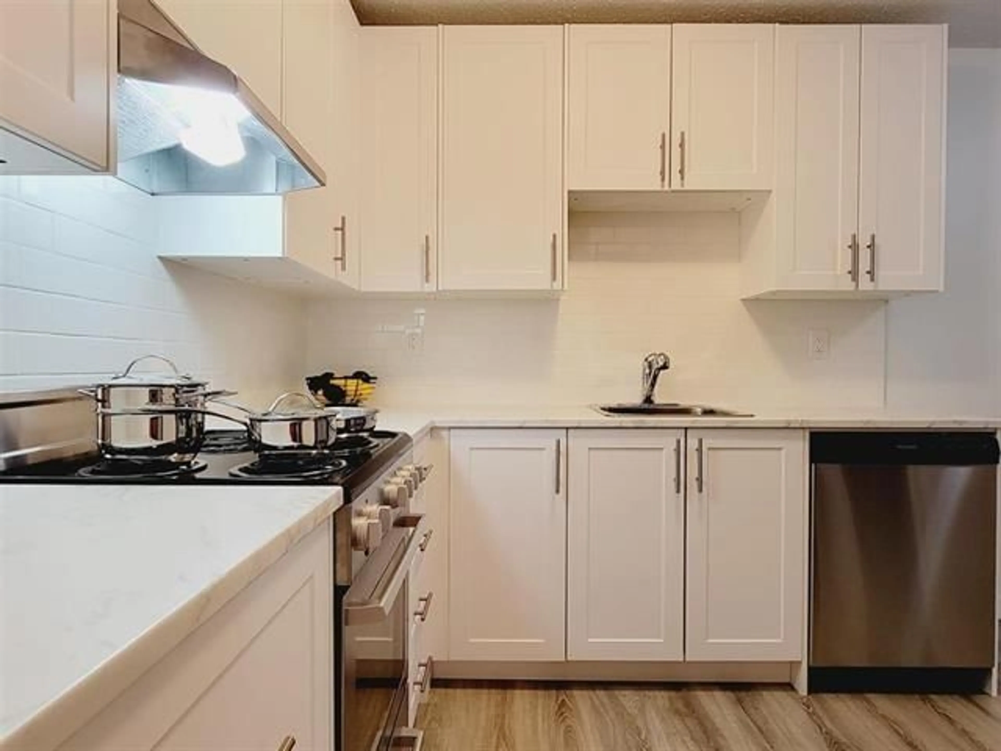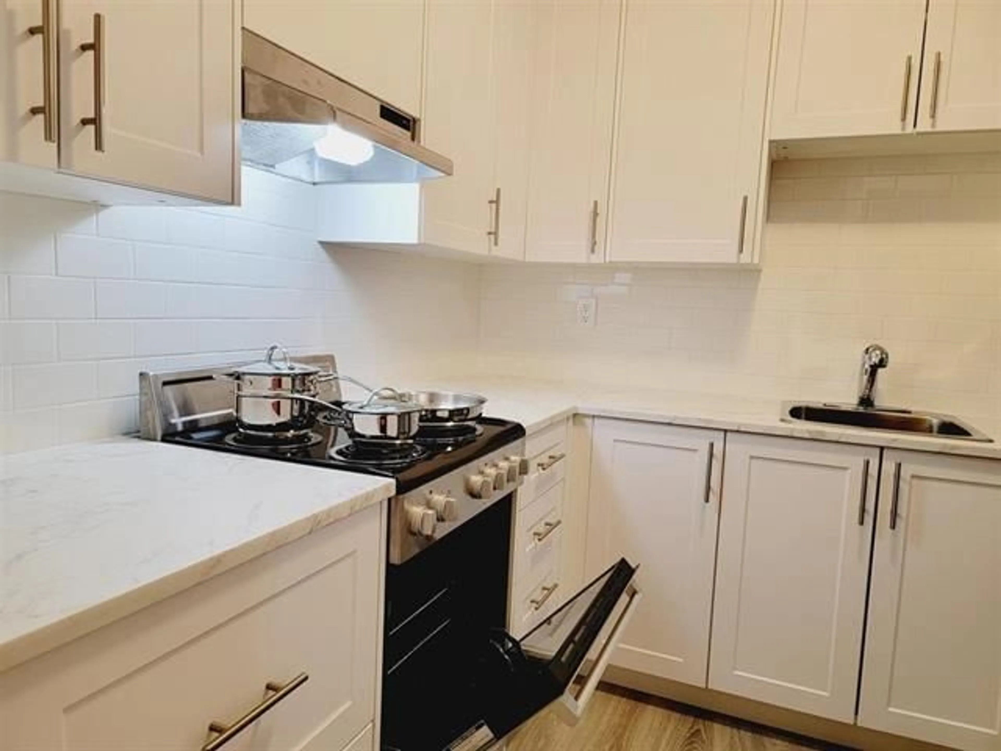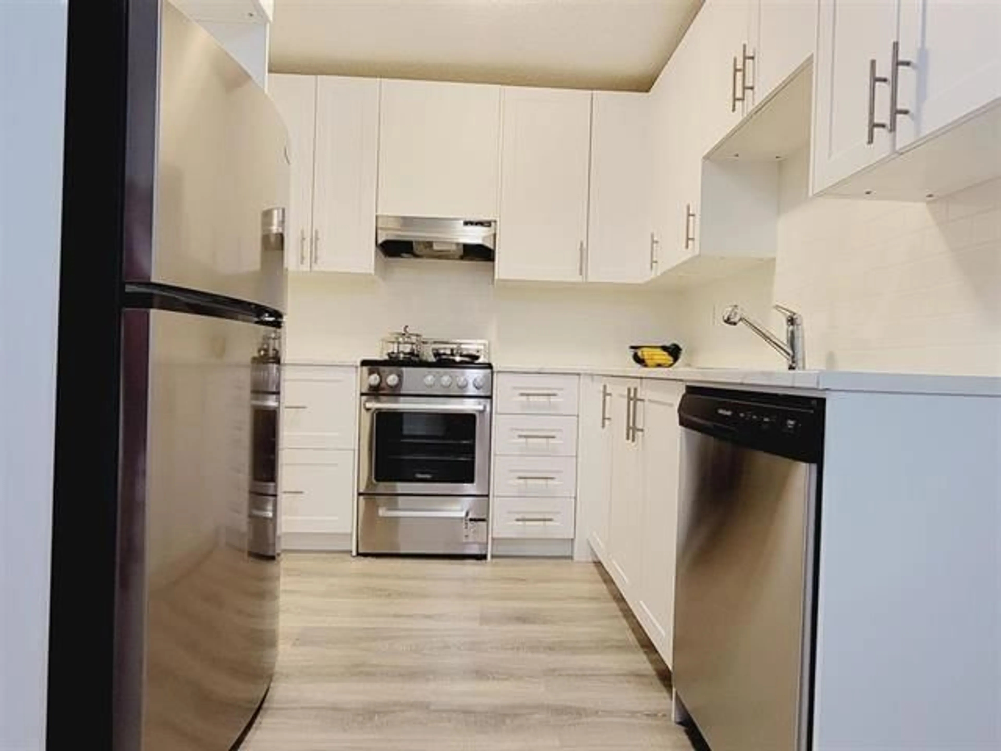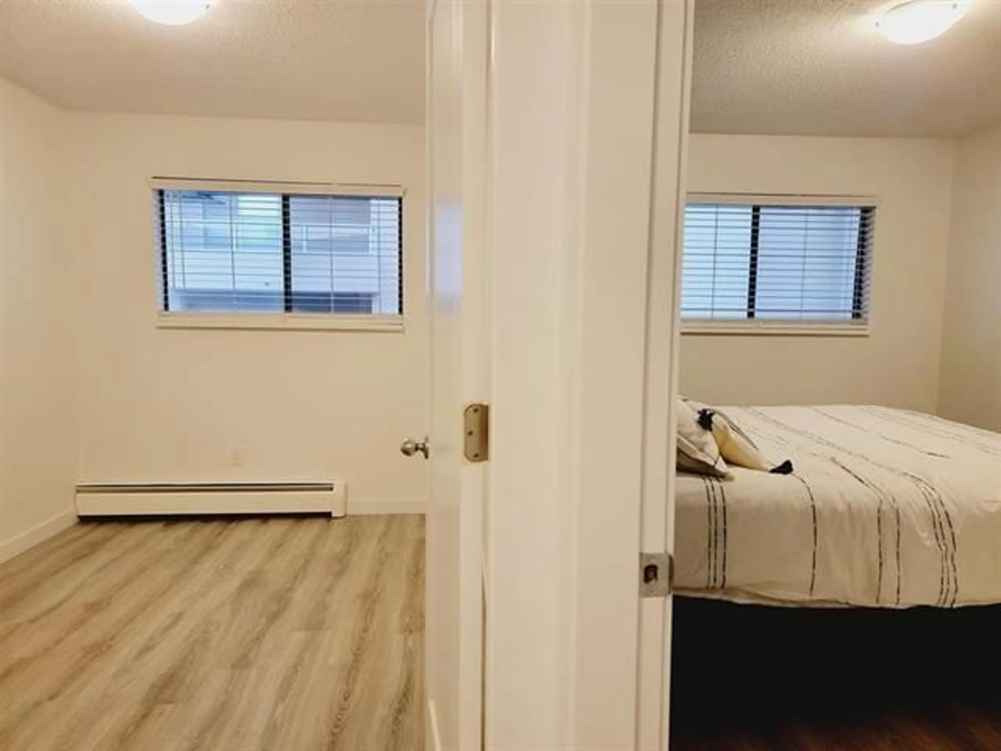308 - 45749 SPADINA AVENUE, Chilliwack, British Columbia V2P1T5
Contact us about this property
Highlights
Estimated valueThis is the price Wahi expects this property to sell for.
The calculation is powered by our Instant Home Value Estimate, which uses current market and property price trends to estimate your home’s value with a 90% accuracy rate.Not available
Price/Sqft$369/sqft
Monthly cost
Open Calculator
Description
The Chilliwack Gardens Condo Corner unit features 2 bedrooms & 1 bathroom. This unit has been fully renovated, blending modern updates with its original charm, making it a comfortable and inviting space. The complex is centrally located, providing residents with the convenience of being within walking distance to a variety of local shops, popular restaurants, and easily accessible public transportation. This prime location ensures that everything you need is just a short stroll away, making it an ideal choice for those who appreciate both comfort and convenience in their daily lives. (id:39198)
Property Details
Interior
Features
Main level Floor
Primary Bedroom
11 x 11Bedroom 2
11 x 8Living room
13 x 11Dining room
8.3 x 7.6Property History
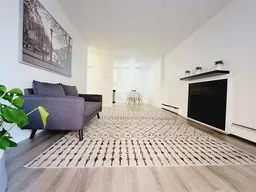 17
17
