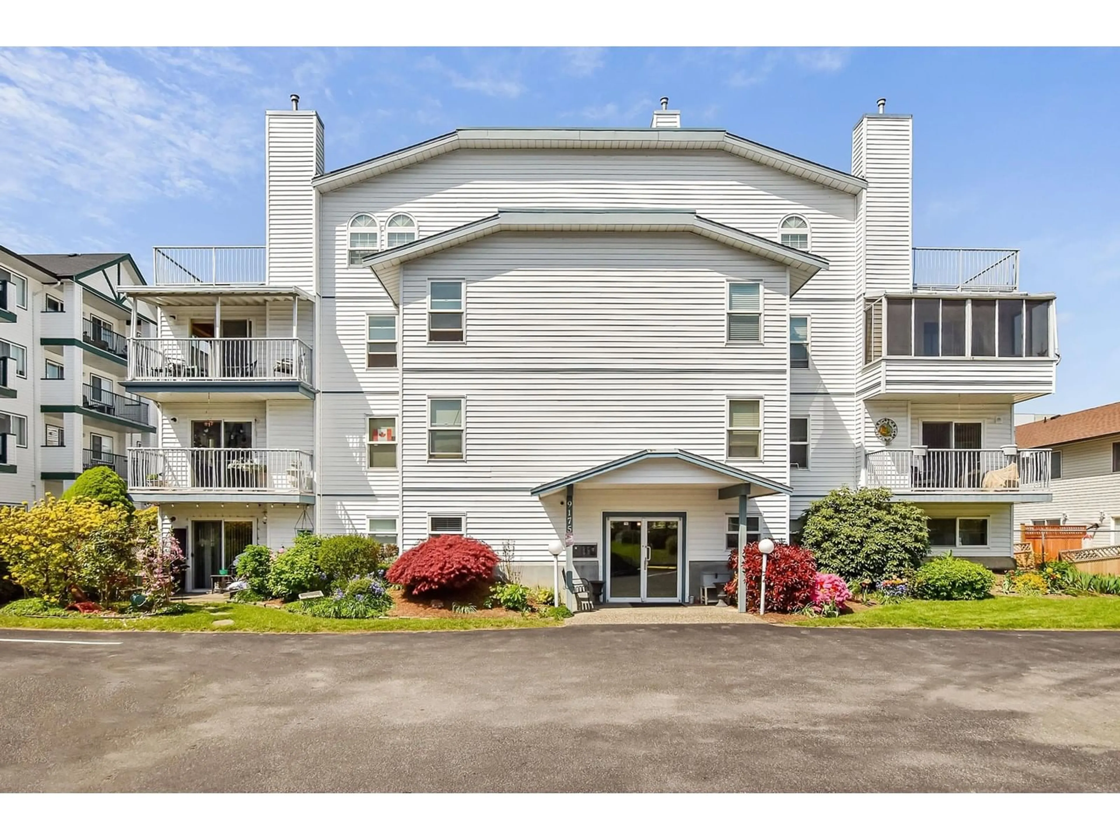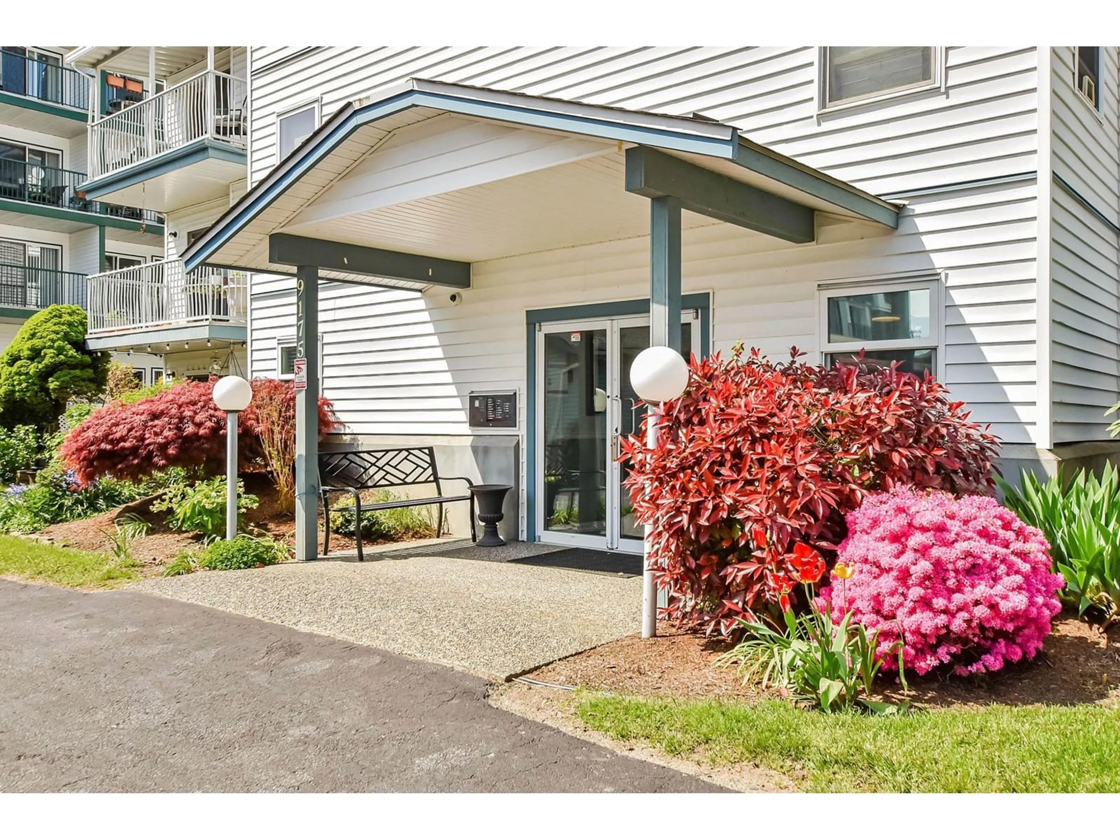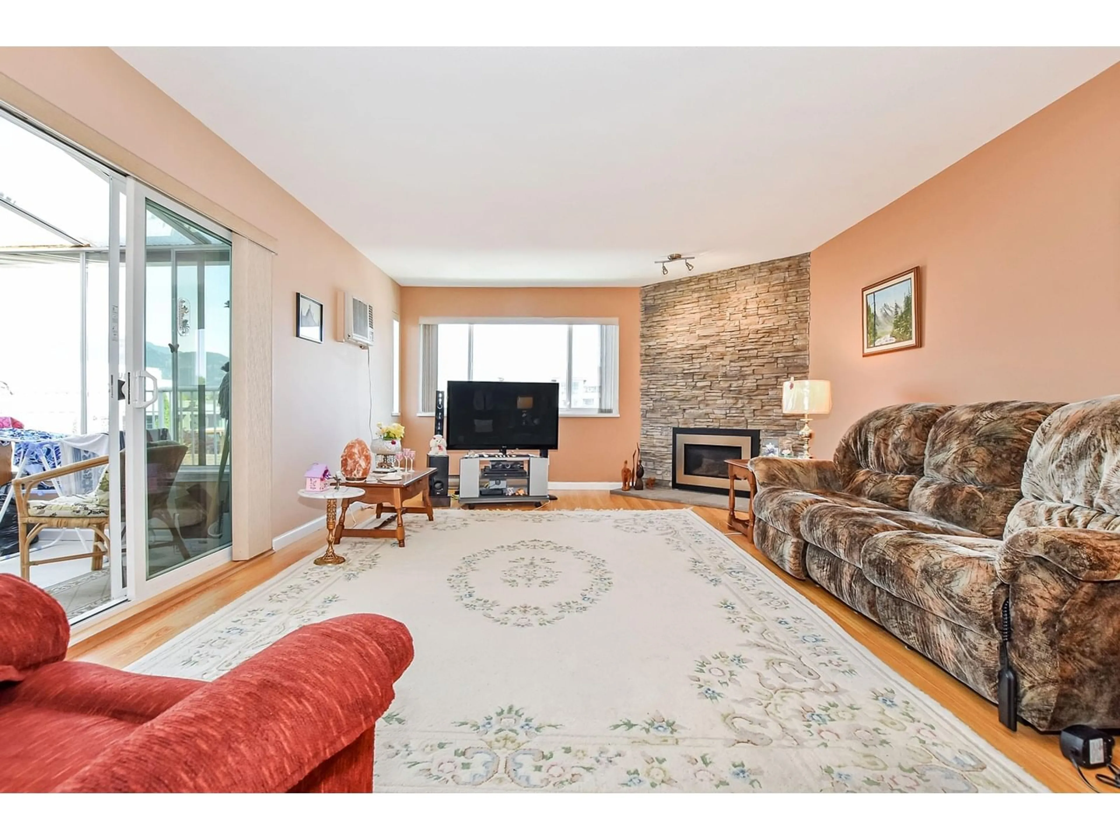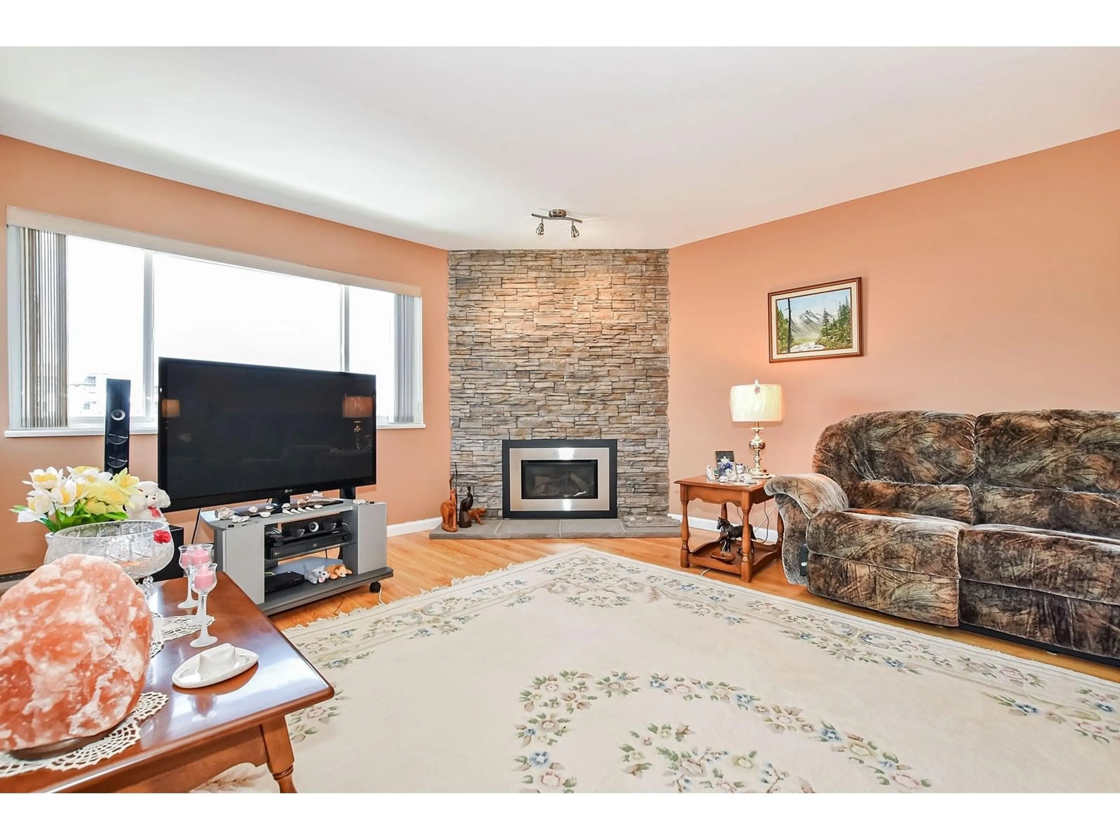404 - 9175 EDWARD STREET, Chilliwack, British Columbia V2P4C5
Contact us about this property
Highlights
Estimated ValueThis is the price Wahi expects this property to sell for.
The calculation is powered by our Instant Home Value Estimate, which uses current market and property price trends to estimate your home’s value with a 90% accuracy rate.Not available
Price/Sqft$293/sqft
Est. Mortgage$1,717/mo
Tax Amount (2024)$1,033/yr
Days On Market5 days
Description
Lovely TOP FLOOR penthouse with 1364 sq ft. It's hard to find a condo like this on the market today. Has a huge rooftop patio with stunning mountain views. Updated kitchen comes with all appliances, has 2 large bedrooms and 2 baths, huge living/dining room with floor to ceiling stone fireplace. Lots of windows making this spacious condo nice and bright. The master room has a 4 piece en suite/w/i closet. You'll enjoy the mountain views from the enclosed sunroom and the rooftop patio. The strata fee includes hot water, water, gas for fireplace, sewer, garbage pickup and an enclosed garage. Offers A/C and a large in suite storage room. Easy to walk to shopping, doctors, pharmacy, hospital, the cultural centre and downtown. This building has many recent upgrade, you simply move in and enjoy. (id:39198)
Property Details
Interior
Features
Main level Floor
Living room
14 x 20Foyer
10 x 5.3Kitchen
7.7 x 16.7Dining room
14 x 11.3Condo Details
Amenities
Laundry - In Suite
Inclusions
Property History
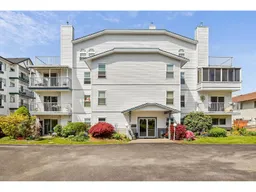 23
23
