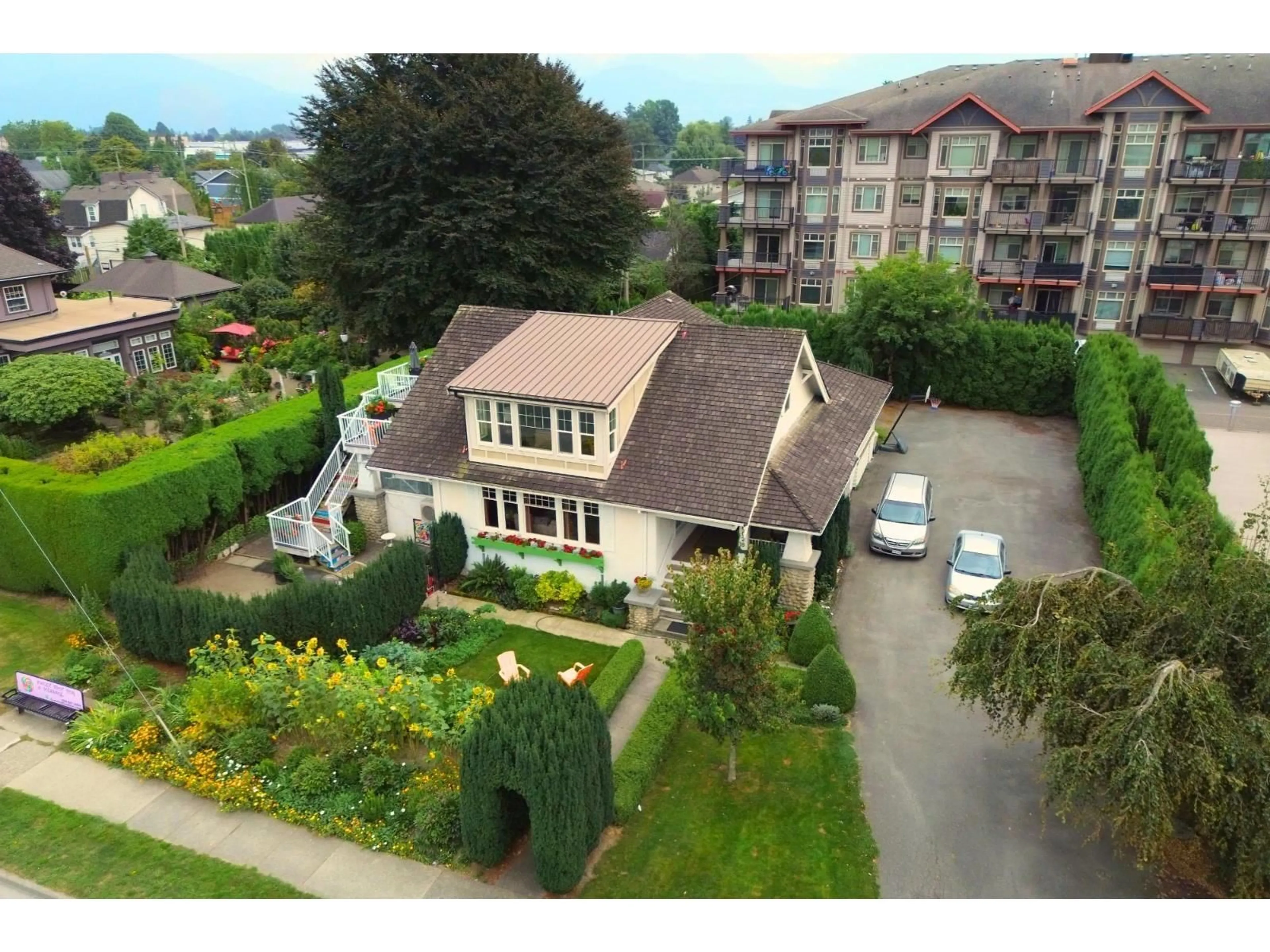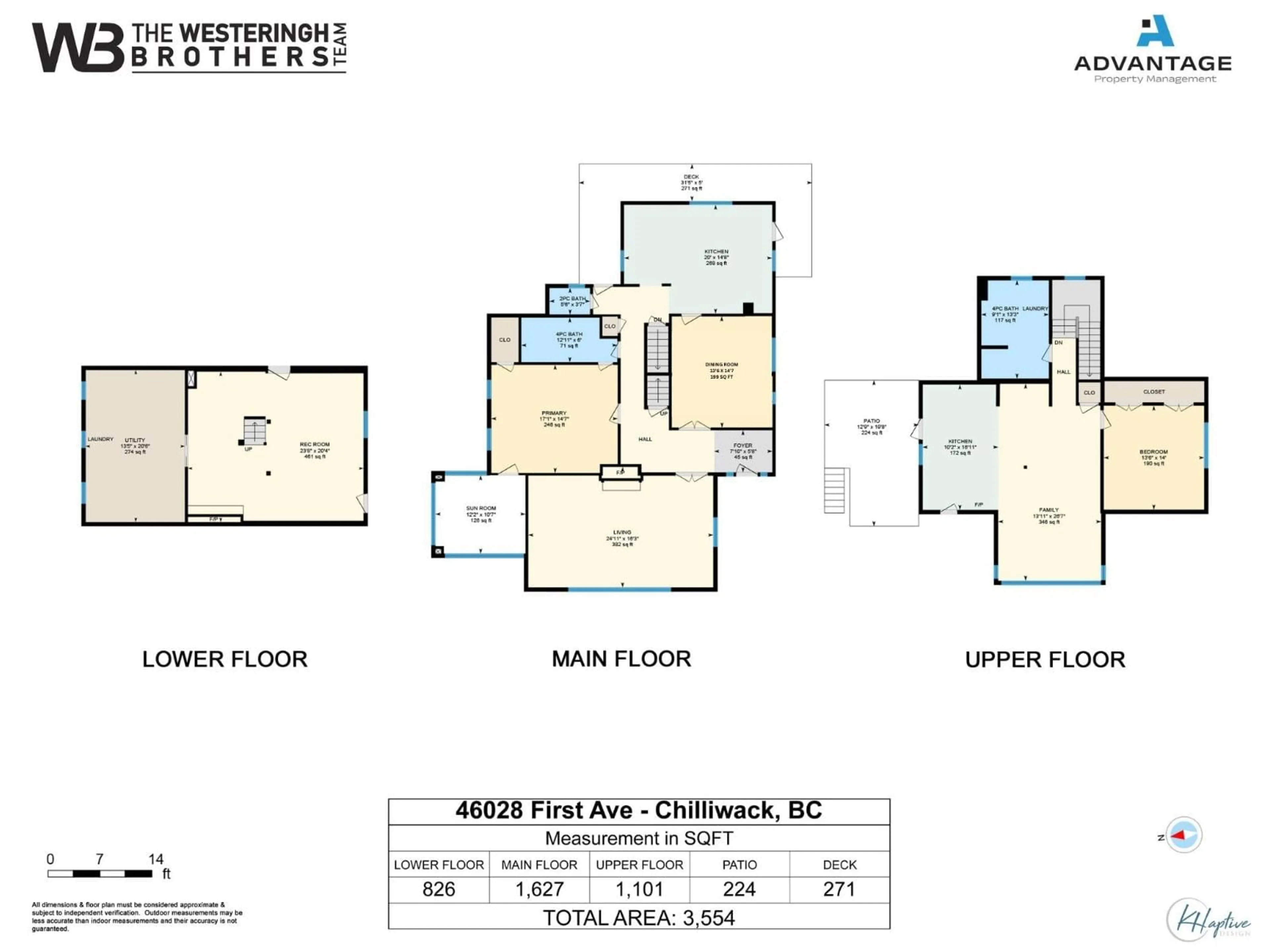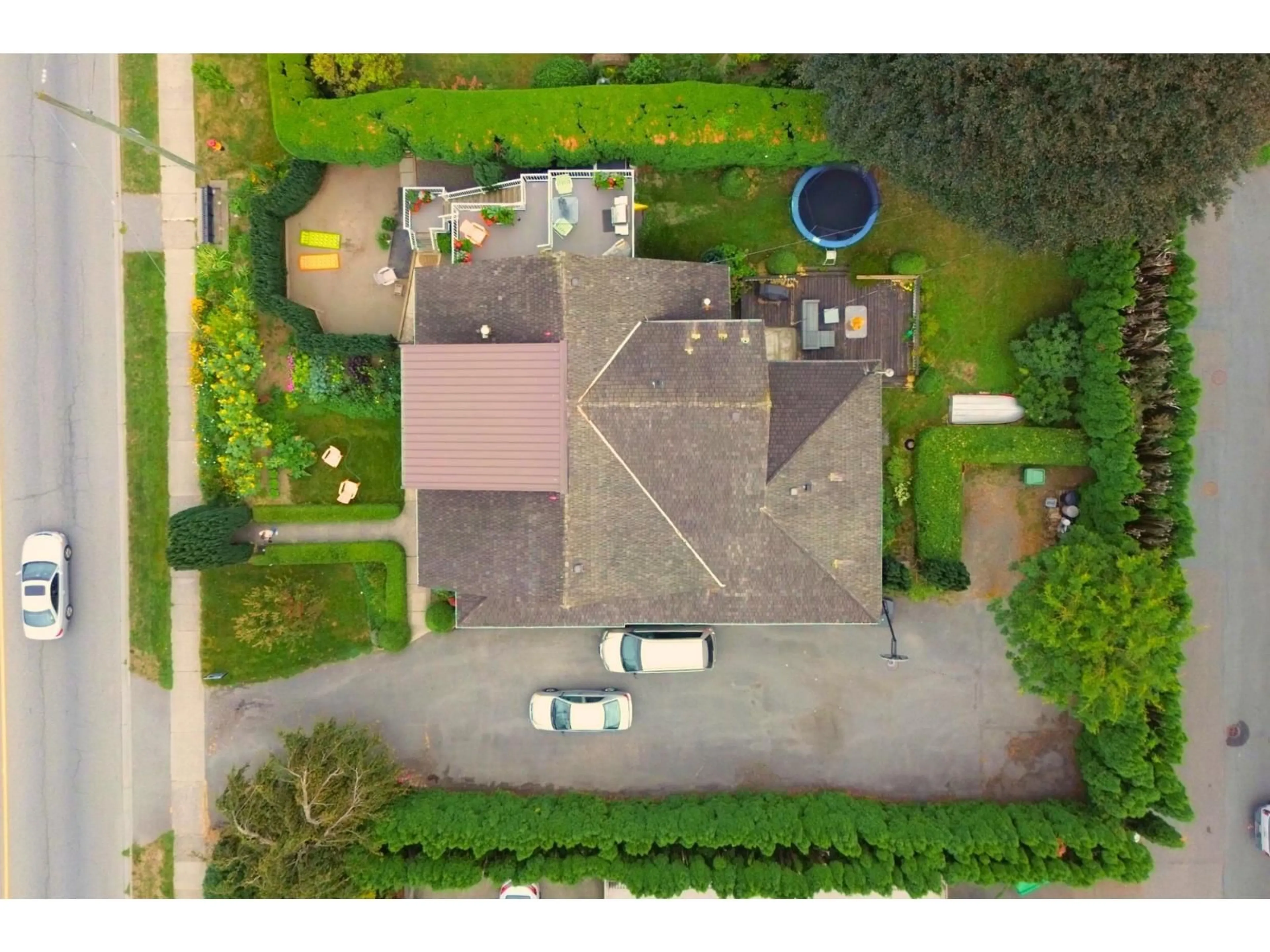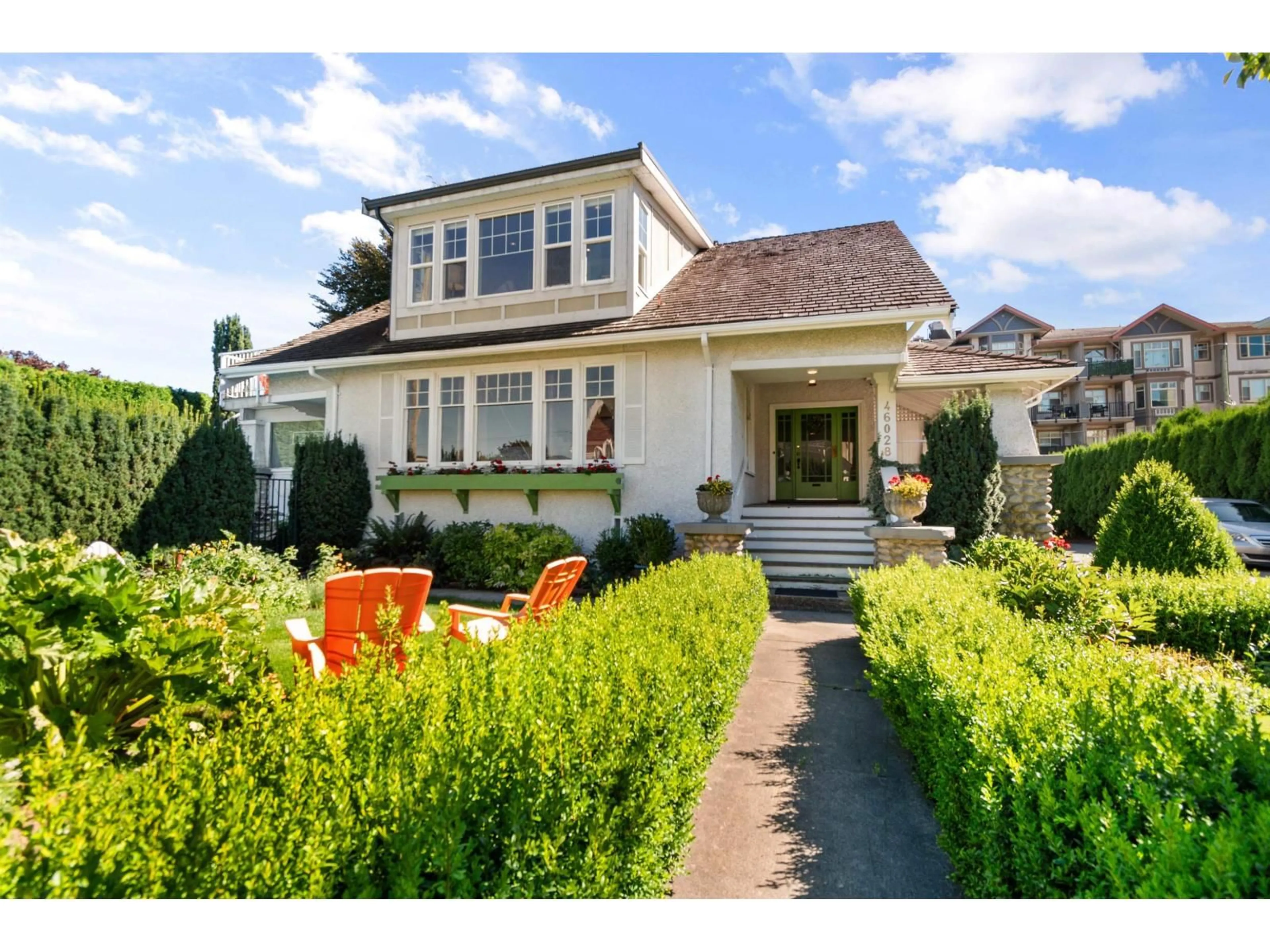46028 FIRST AVENUE, Chilliwack, British Columbia V2P1W1
Contact us about this property
Highlights
Estimated valueThis is the price Wahi expects this property to sell for.
The calculation is powered by our Instant Home Value Estimate, which uses current market and property price trends to estimate your home’s value with a 90% accuracy rate.Not available
Price/Sqft$351/sqft
Monthly cost
Open Calculator
Description
Charming 1928 heritage home in the heart of downtown Chilliwack! This 3,500+ sq. ft. residence showcases its original character with hardwood floors, built-ins, prairie style windows, and a wrap around porch. Modem updates throughout, including a refreshed kitchen with stainless appliances and a timeless design. Sun room off of master could be great for an office or nursery. A recent addition upstairs features a bright I-bedroom suite ideal for extended family, or extra income. Heat pump upstairs. Large lot with over 1/4 acre of space, tons of parking, beautifully landscaped gardens, and a private yard set back from the road. Lane access at back. Multiple development opportunities here due to unique zoning (check with city). Lots of heritage value here as well as being located in the designated transit orientated area - affording it increased density for developers. A rare opportunity to own a piece of Chilliwack's history! (id:39198)
Property Details
Interior
Features
Main level Floor
Living room
24.9 x 16.3Other
12.1 x 10.7Primary Bedroom
17.3 x 14.7Foyer
7.8 x 5.8Exterior
Features
Property History
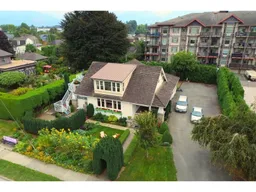 40
40
