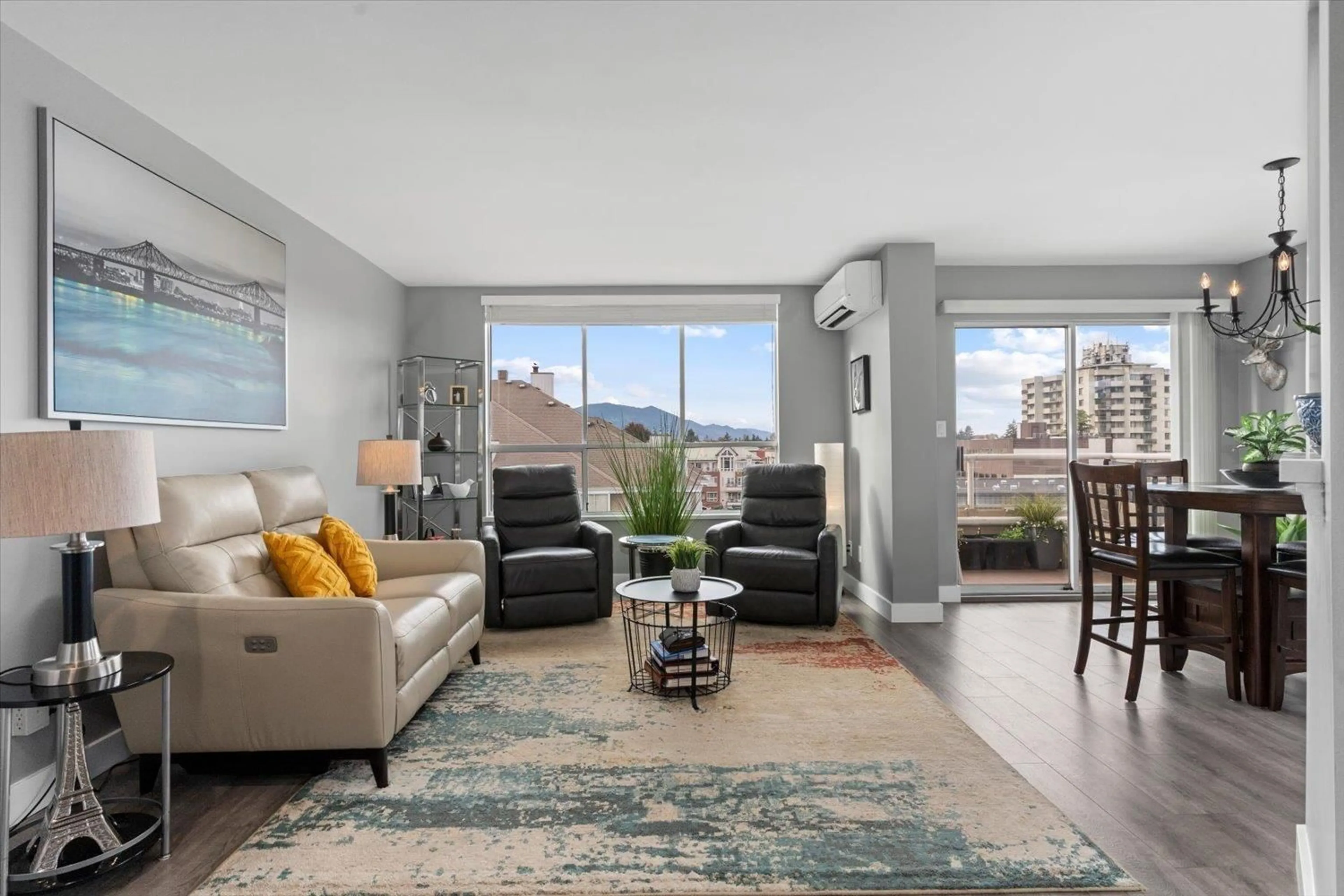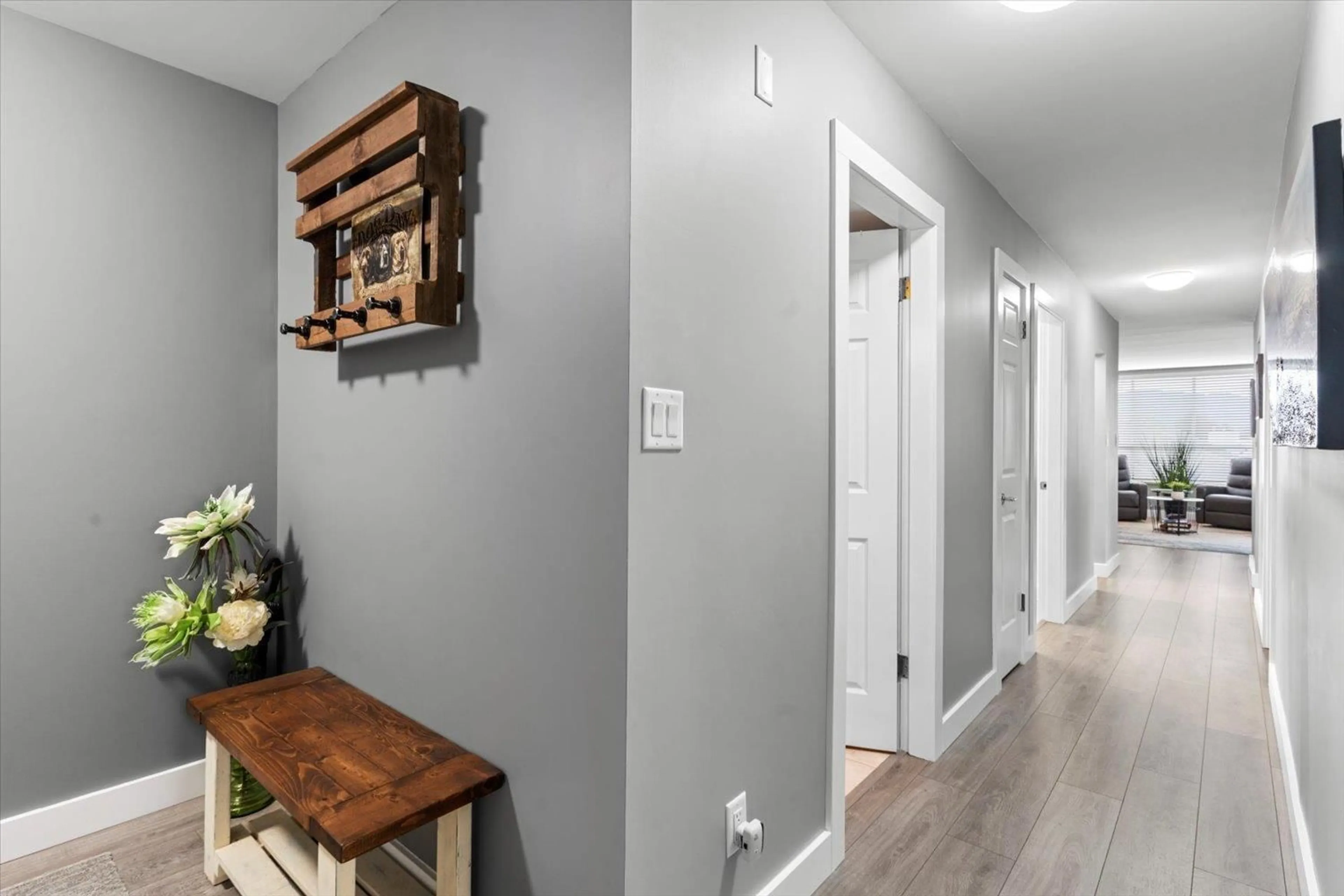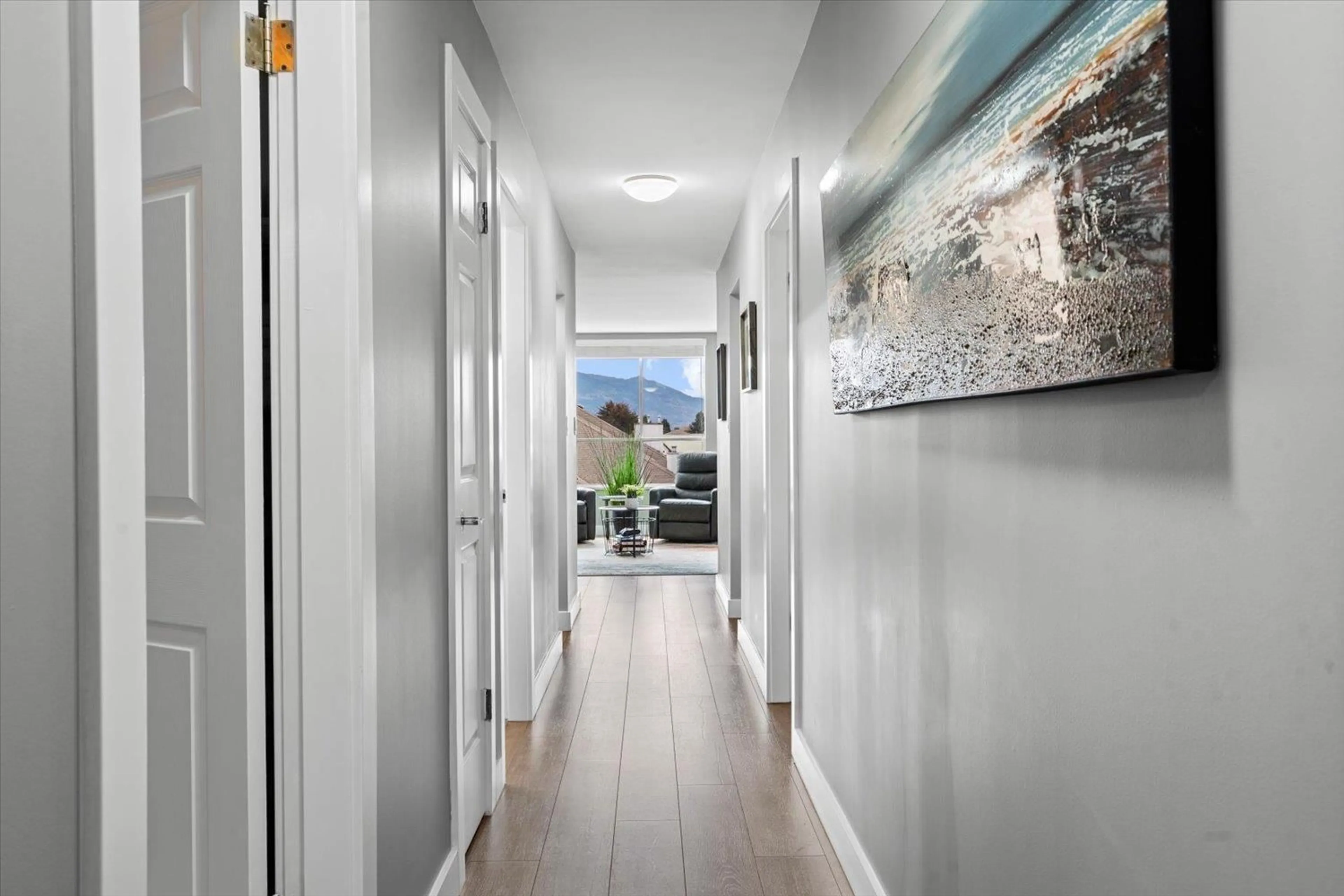504 - 45765 SPADINA AVENUE, Chilliwack, British Columbia V2P1T5
Contact us about this property
Highlights
Estimated valueThis is the price Wahi expects this property to sell for.
The calculation is powered by our Instant Home Value Estimate, which uses current market and property price trends to estimate your home’s value with a 90% accuracy rate.Not available
Price/Sqft$488/sqft
Monthly cost
Open Calculator
Description
Welcome to Unit 504 at Spadina Regency"”an impeccably updated 2-bedroom, 2-bathroom corner unit offering 1,100 sq. ft. of bright, open-concept living. Perched on the 5th floor, this home features sweeping southwest-facing views of the city and mountains, enjoyed from two generous patios"”one off the dining room and one off the oversized primary bedroom, complete with ensuite and custom closet organizer. You'll love the upgraded kitchen with a full butler's pantry, cozy natural gas fireplace (gas included in strata fees), in-suite laundry, and excellent storage throughout. Located in a quiet, secure, 55+ concrete building with wheelchair access, guest suite, workshop, and underground parking. Just steps to shopping, dining, and all of Chilliwack's best amenities. (id:39198)
Property Details
Interior
Features
Main level Floor
Foyer
3.4 x 22.5Living room
12 x 17.9Dining room
10.3 x 9.1Kitchen
12.5 x 11.6Condo Details
Amenities
Laundry - In Suite
Inclusions
Property History
 31
31




