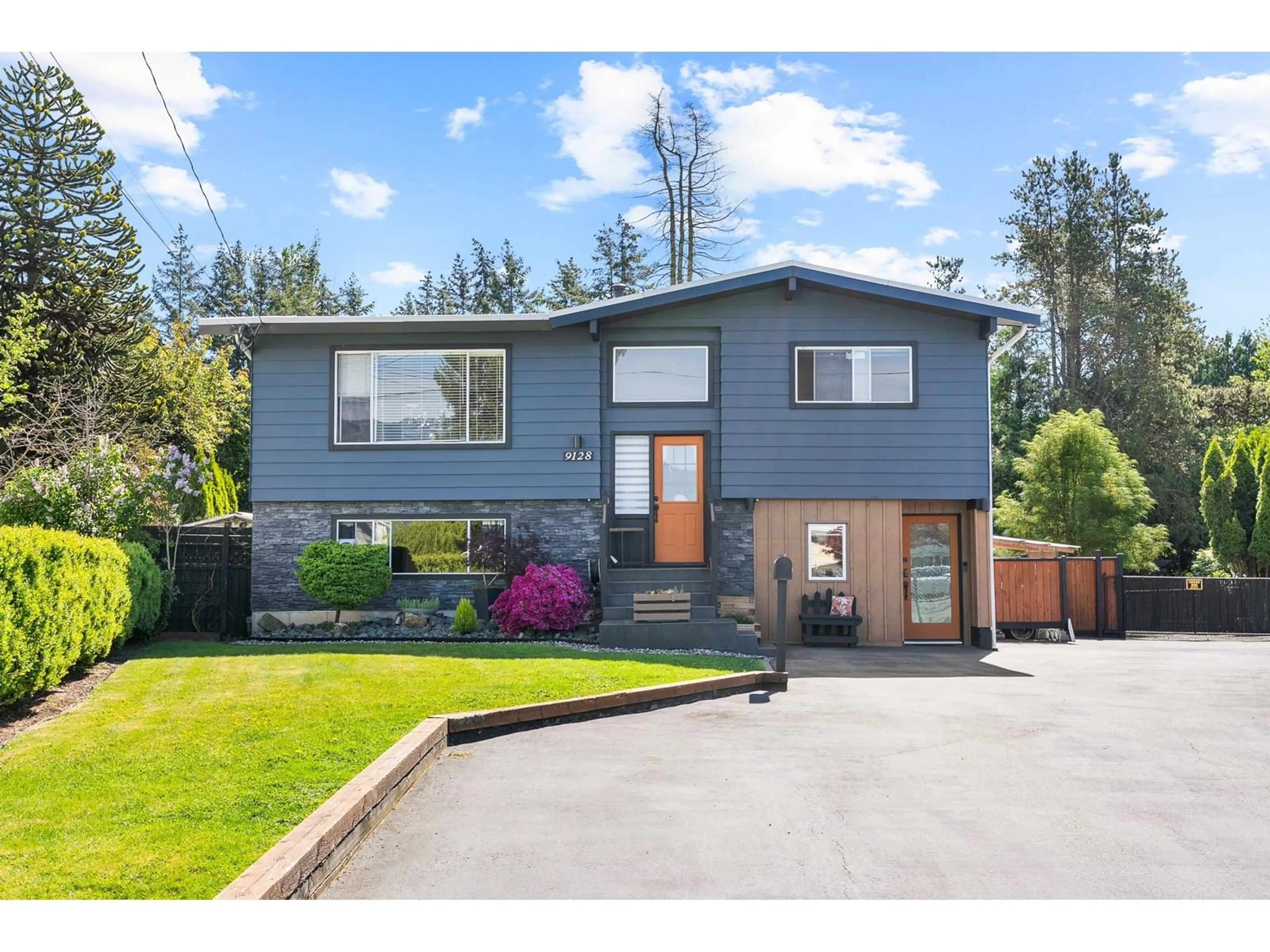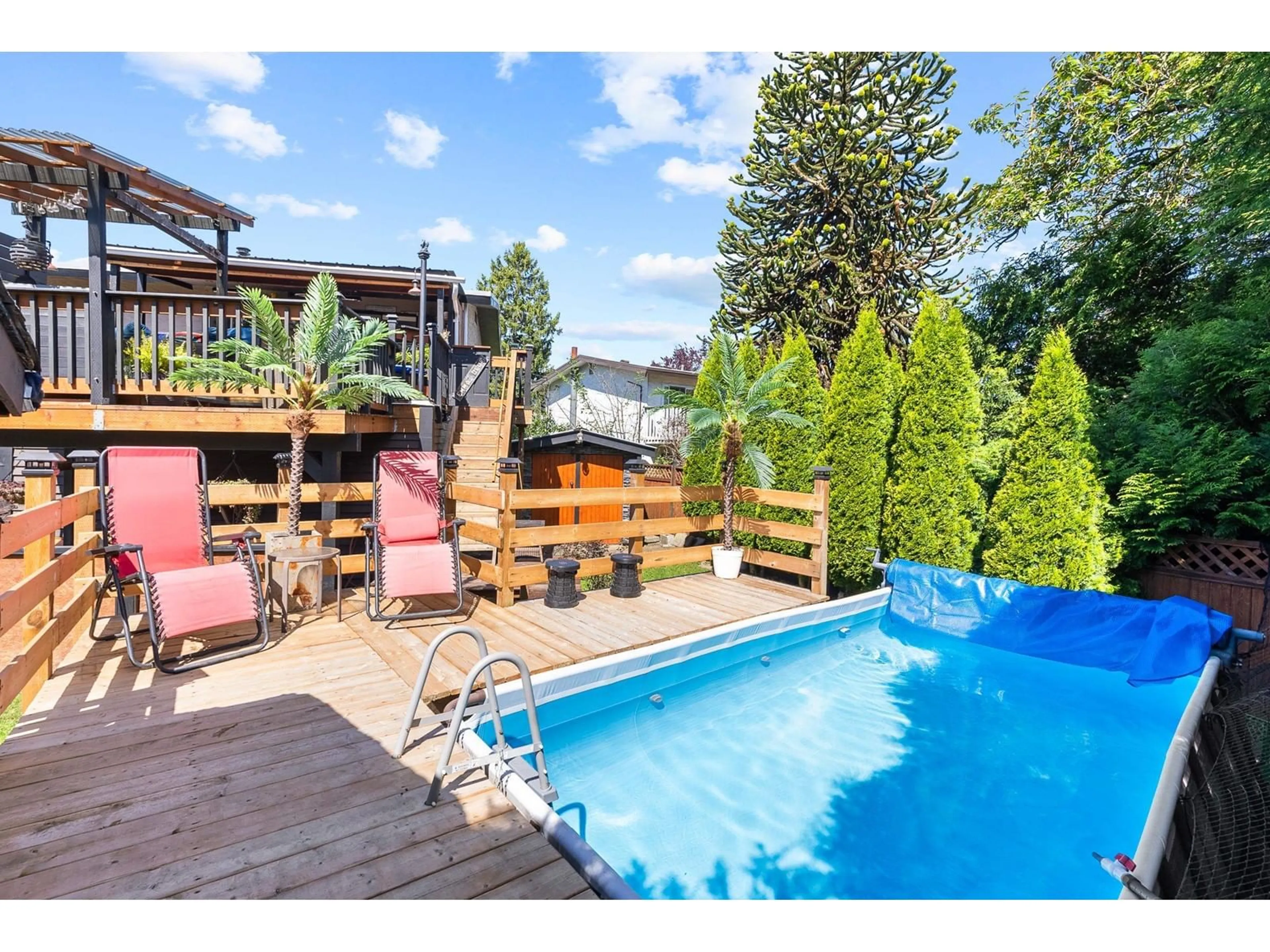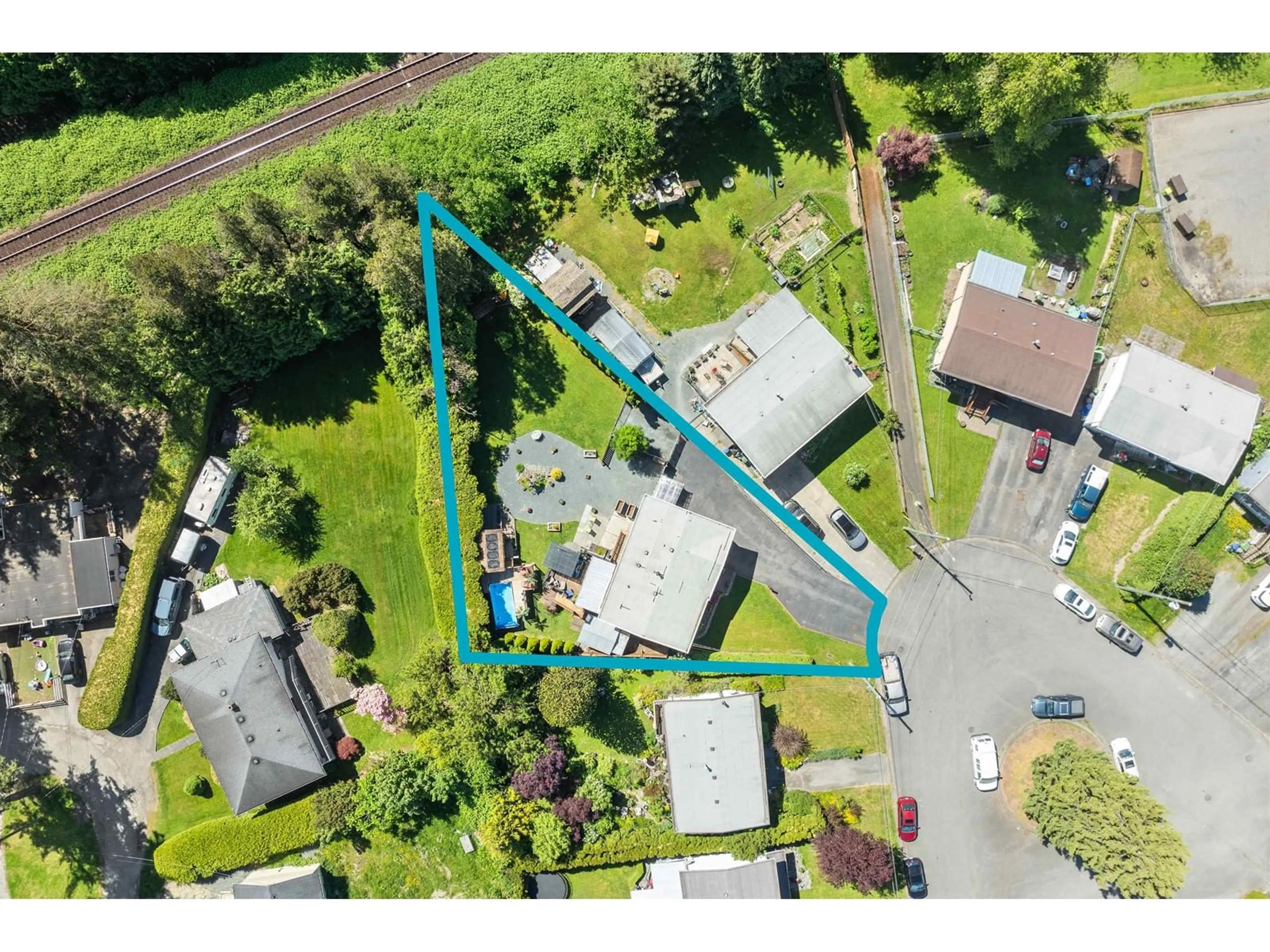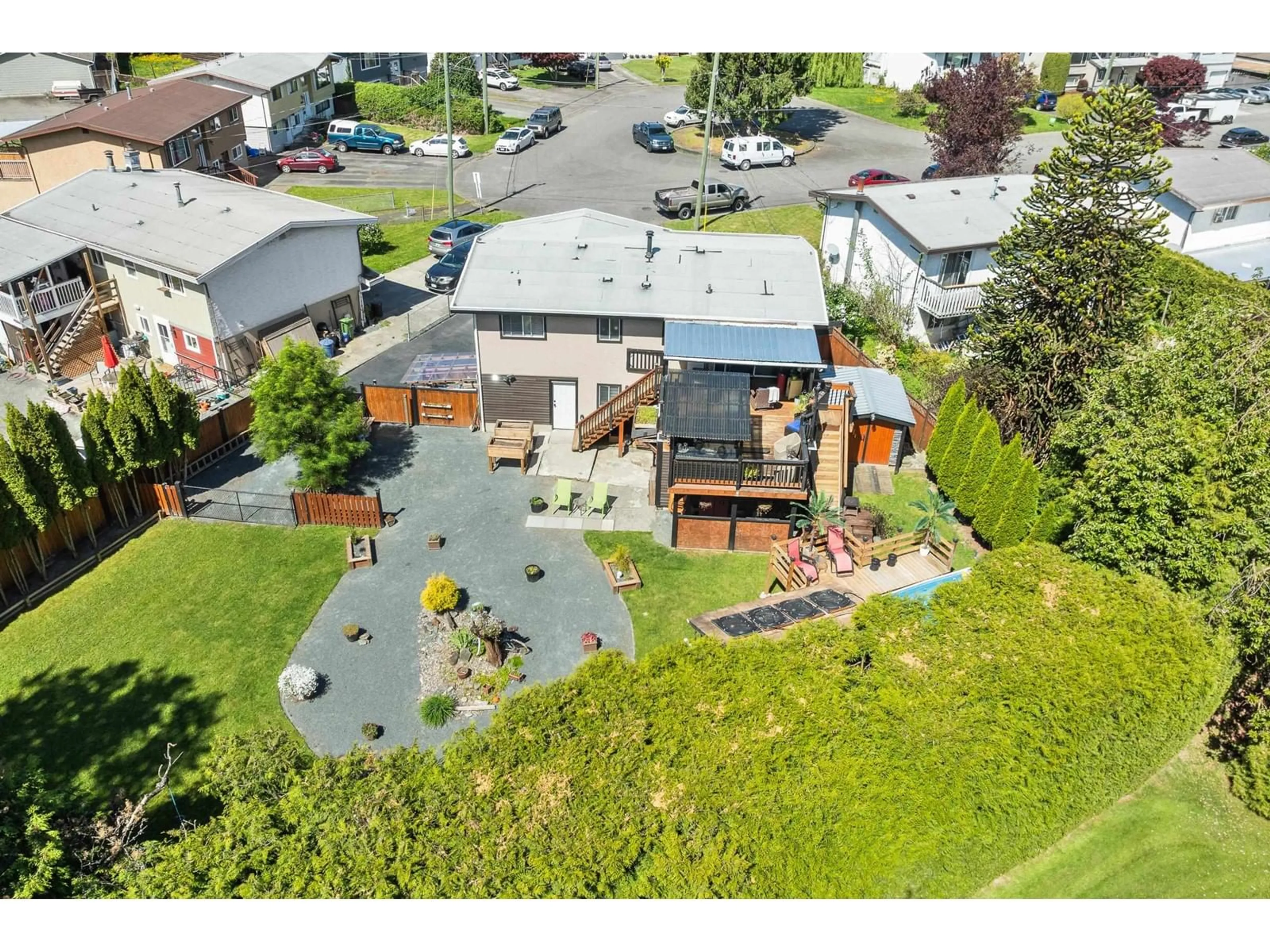9128 ARMITAGE STREET, Chilliwack, British Columbia V2P6R7
Contact us about this property
Highlights
Estimated ValueThis is the price Wahi expects this property to sell for.
The calculation is powered by our Instant Home Value Estimate, which uses current market and property price trends to estimate your home’s value with a 90% accuracy rate.Not available
Price/Sqft$425/sqft
Est. Mortgage$3,435/mo
Tax Amount (2024)$3,278/yr
Days On Market6 days
Description
Cul-de-sac living on over a quarter acre lot! Welcome to 9128 Armitage! You will appreciate the privacy this 11,300+ flat, fully fenced, and usable lot offers. Enjoy your nearly 1900 sqft home loaded with features such as all new plumbing (2021), newer HW tank, updated main bath with in-floor heat, A/C, gas range and at balcony, and more! Ample opportunity for outdoor recreation with above ground pool, massive balcony, garden space, workshop under balcony, two additional sheds, garden space, sitting areas and an abundance of parking for extra toys and RV and including side access to backyard. Most amenities just a short drive way including all shopping, hospital, schools and a public park with access from Armitage Street. Clean and ready for your move-in! (id:39198)
Property Details
Interior
Features
Main level Floor
Bedroom 2
10.8 x 10.5Living room
17.4 x 14.7Dining room
9.1 x 10.5Primary Bedroom
12.8 x 10.5Exterior
Features
Property History
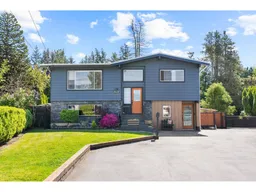 38
38
