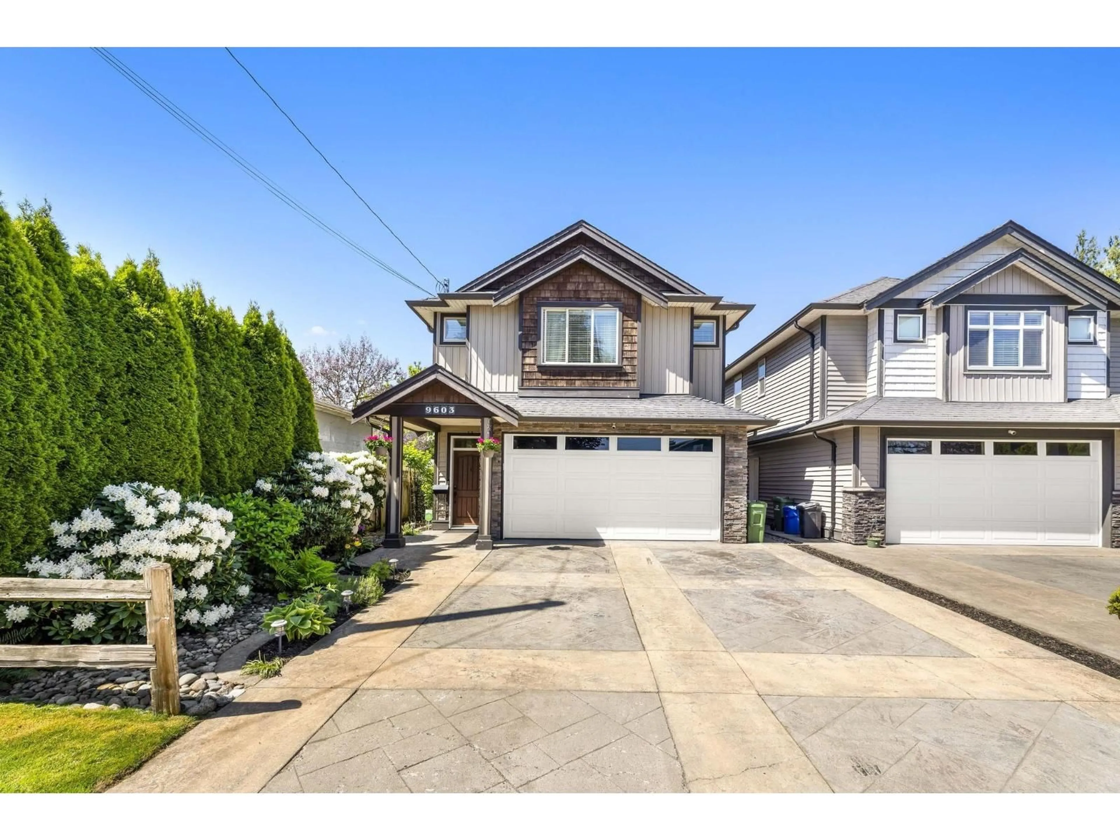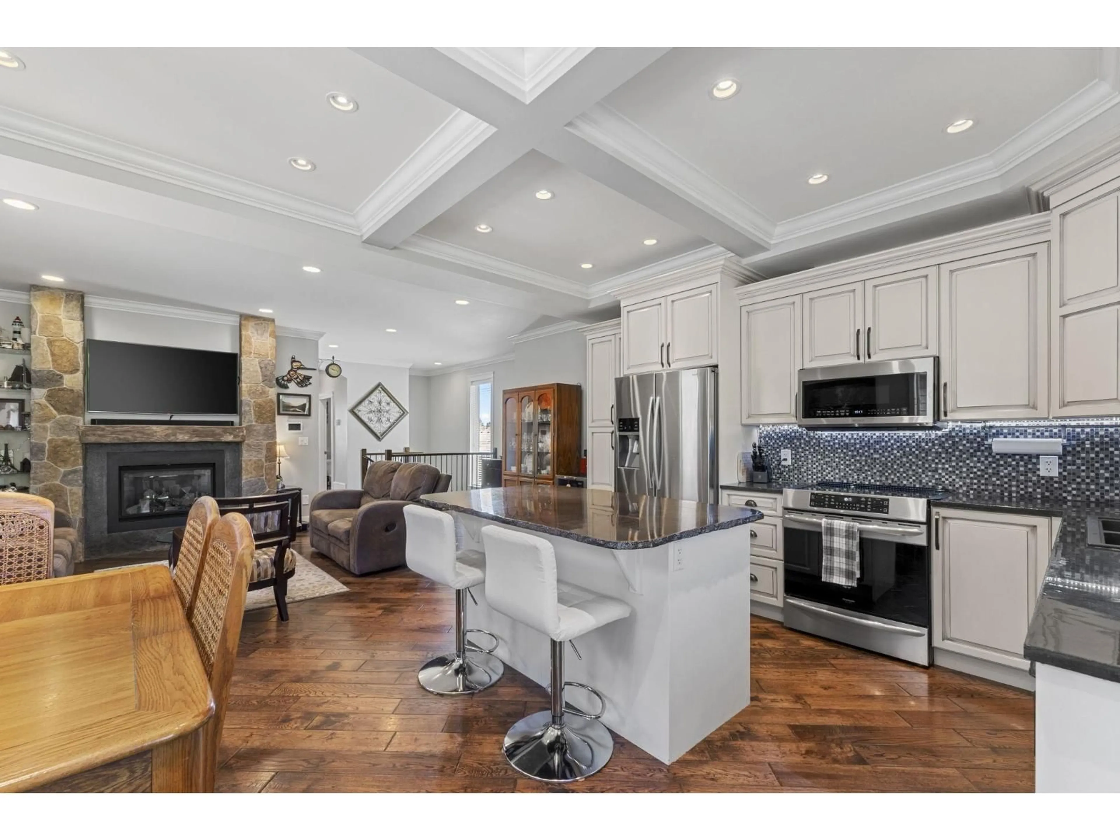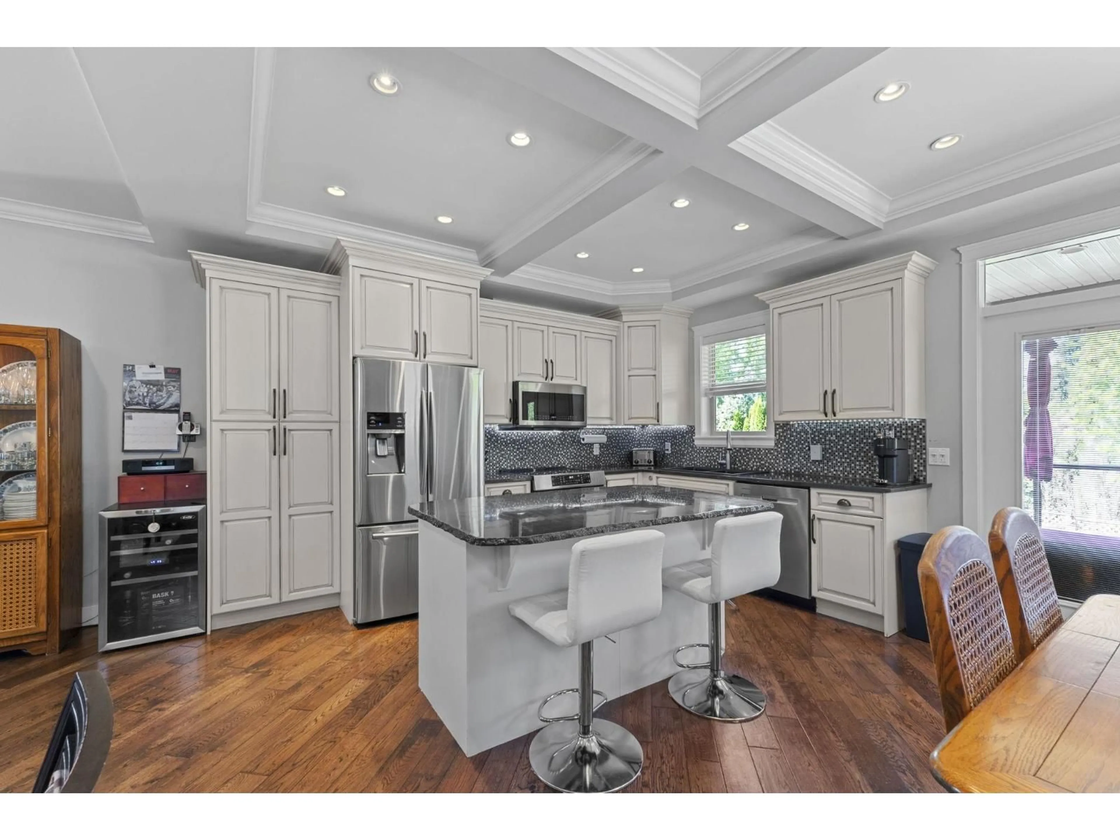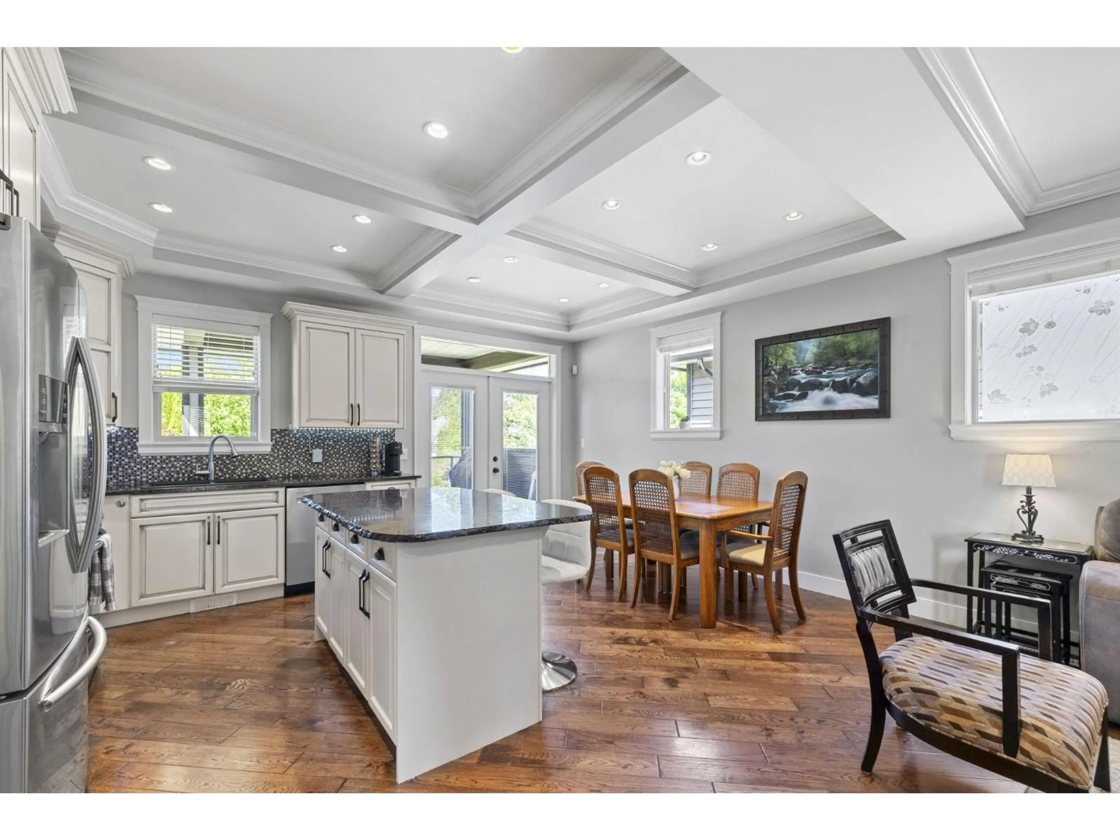9603 ST. DAVID STREET, Chilliwack, British Columbia V2P5B5
Contact us about this property
Highlights
Estimated valueThis is the price Wahi expects this property to sell for.
The calculation is powered by our Instant Home Value Estimate, which uses current market and property price trends to estimate your home’s value with a 90% accuracy rate.Not available
Price/Sqft$400/sqft
Monthly cost
Open Calculator
Description
9603 St. David St! This beautifully crafted home has 4bdrms, 3baths , 2,373sqft, & packed with high-quality features designed for comfort and style. On the main level you have hardwood flooring throughout, an amazing kitchen with stunning cabinetry, polished concrete countertops, a sleek tile backsplash, and stainless steel appliances. Elegant crown molding & custom window trims add a refined touch throughout. French doors w/ built-in blinds open to a large, stamped concrete deck, perfect for entertaining & overlooks a meticulously landscaped backyard. Below you have a spacious rec room bathed in natural light, bedroom, full bath, storage room, laundry & heated concrete floors. Built in surround sound, BRAND NEW A/C & HW TANK, and a spa/hot tub for year-round relaxation. CAN BE SUITED! * PREC - Personal Real Estate Corporation (id:39198)
Property Details
Interior
Features
Main level Floor
Family room
21.1 x 10.7Kitchen
9.9 x 16.2Dining room
8.2 x 16.2Bedroom 2
10.5 x 10.9Property History
 40
40




