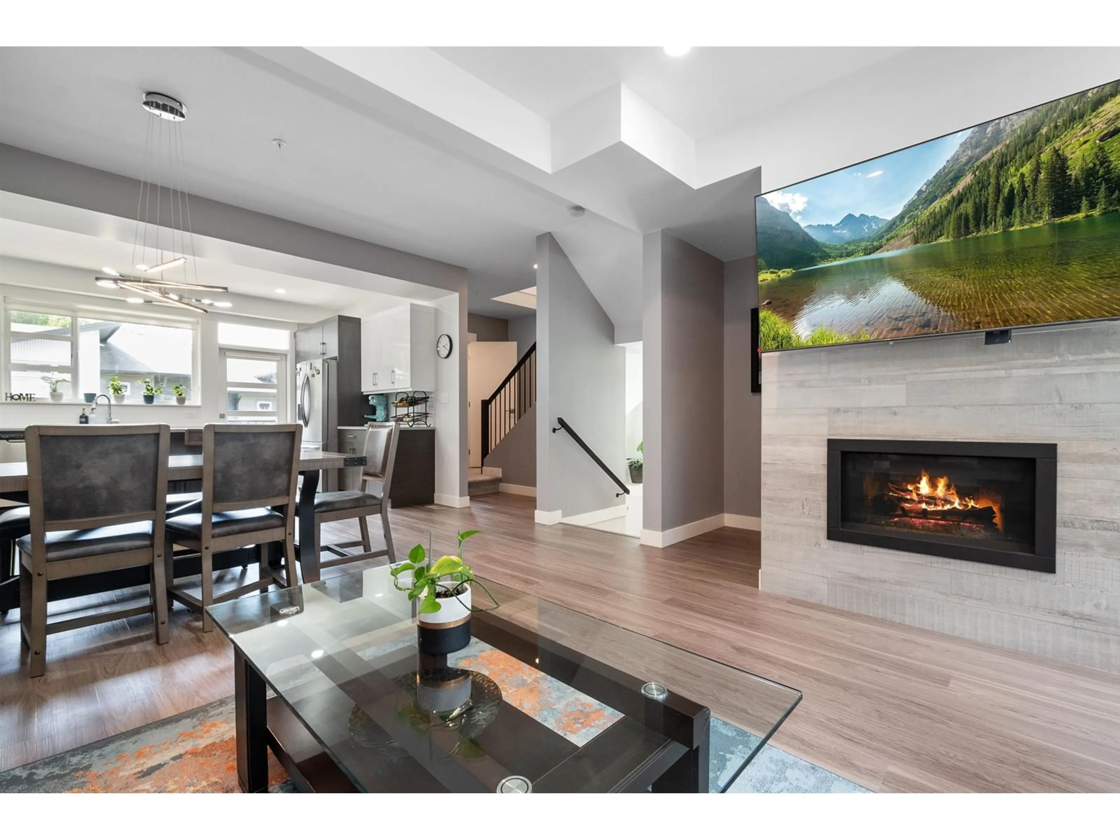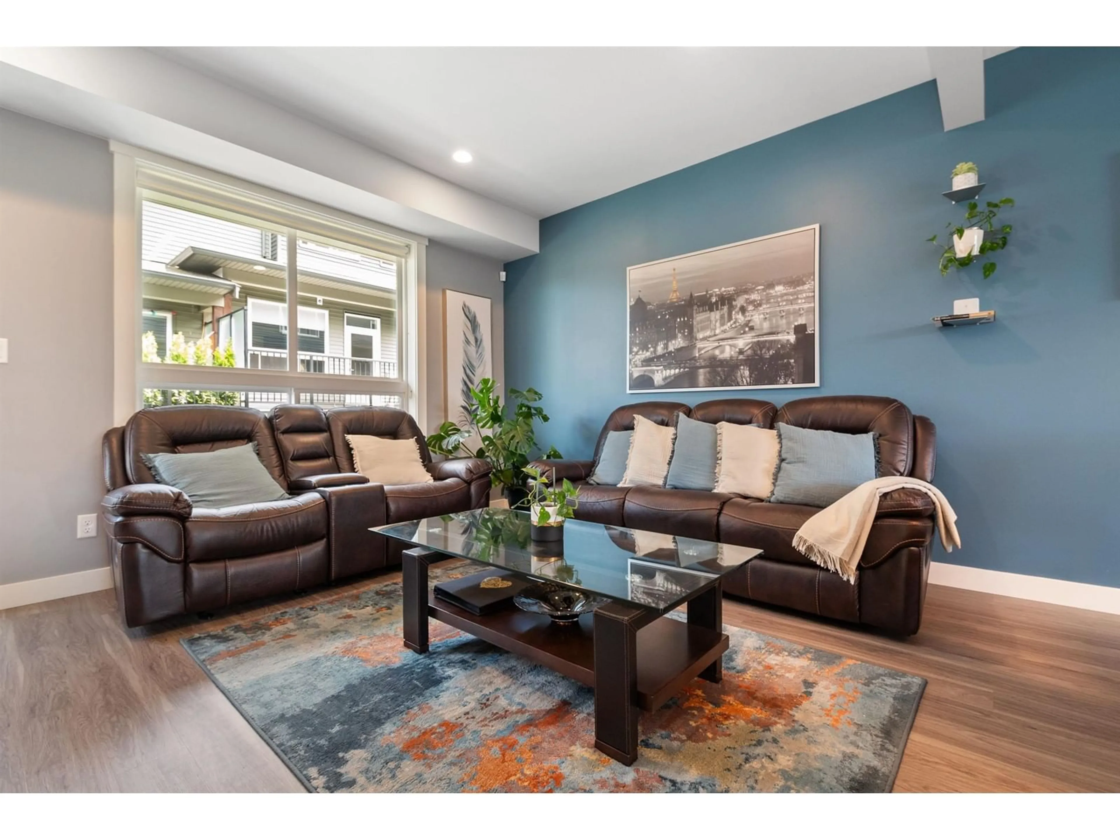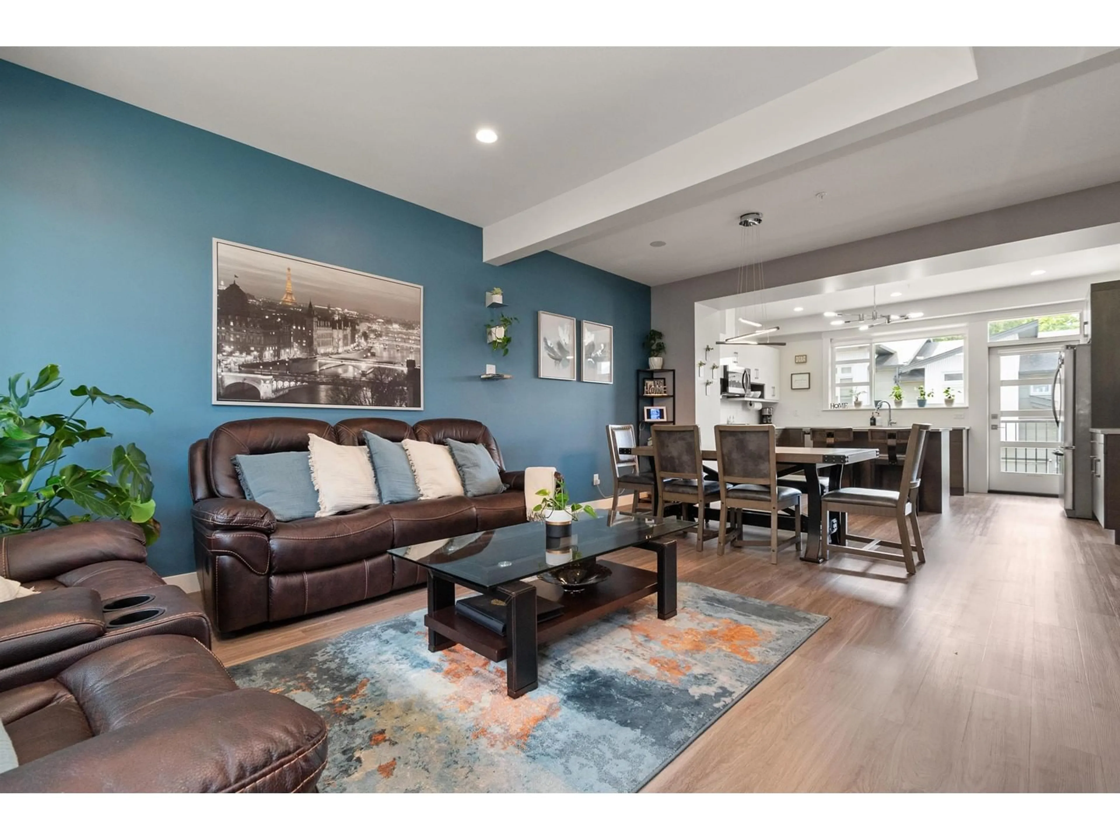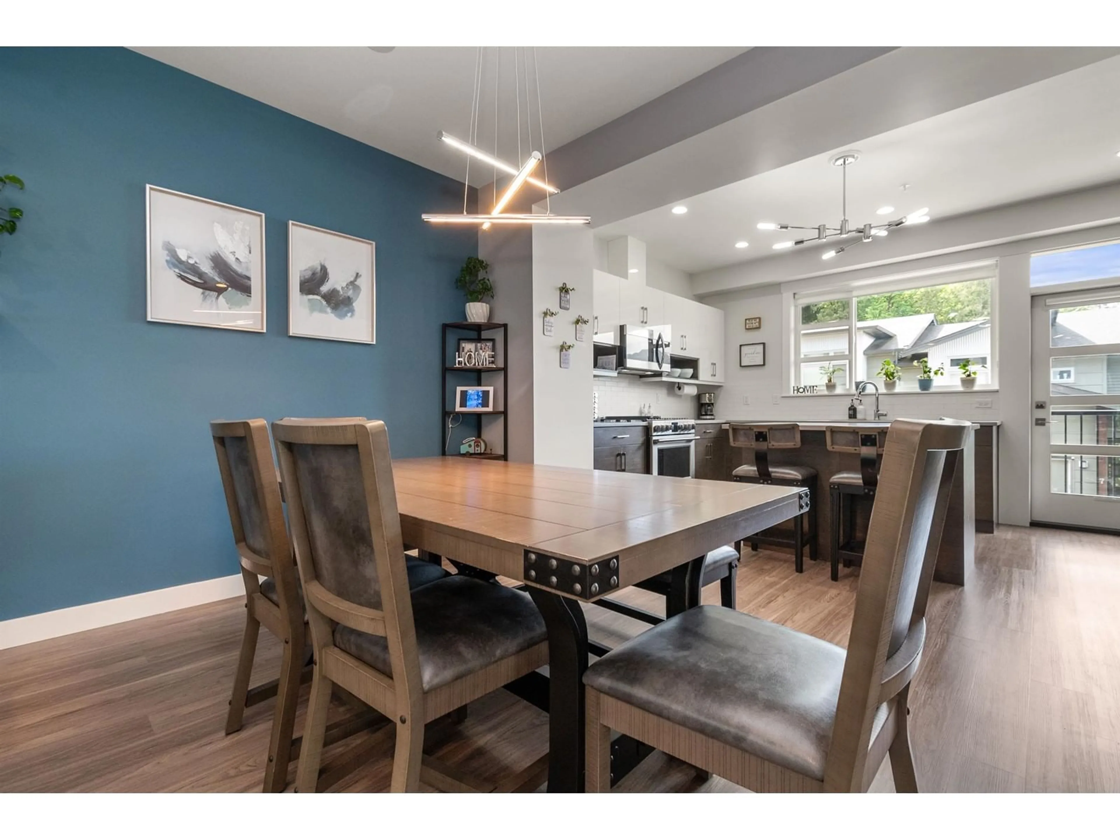12 - 43680 CHILLIWACK MOUNTAIN ROAD, Chilliwack, British Columbia V2R6A6
Contact us about this property
Highlights
Estimated ValueThis is the price Wahi expects this property to sell for.
The calculation is powered by our Instant Home Value Estimate, which uses current market and property price trends to estimate your home’s value with a 90% accuracy rate.Not available
Price/Sqft$388/sqft
Est. Mortgage$3,088/mo
Tax Amount (2024)$2,978/yr
Days On Market2 days
Description
Stunning end-unit 3 bed 3 bath townhome on desired Chilliwack Mountain. This modern home features 9ft ceilings, open concept living & 2 decks on the main floor. The spacious kitchen boasts stone countertops, SS appliances, gas range & large island/ breakfast bar. The bright dining & living area w/ gas fireplace makes this an entertainer's dream! The Primary bedroom has vaulted ceilings, mountain views, ensuite w/double sinks, stone counter & walk-in closet. The lower floor has a big Rec room w/covered patio, yard, Laundry room, 2-car garage, 220V plug & AC. Large driveway fits 2 additional cars. Easy access to HWY 1, shopping/amenities, Hillkeep Regional Park & trails. Still under new home warranty, this home is modern living in the midst of nature! (id:39198)
Property Details
Interior
Features
Main level Floor
Kitchen
15.2 x 12.1Dining room
18.8 x 8Living room
15.1 x 11.6Laundry room
7.7 x 6.6Condo Details
Amenities
Laundry - In Suite
Inclusions
Property History
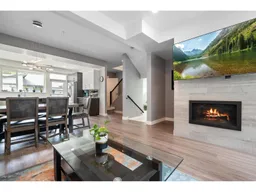 37
37
