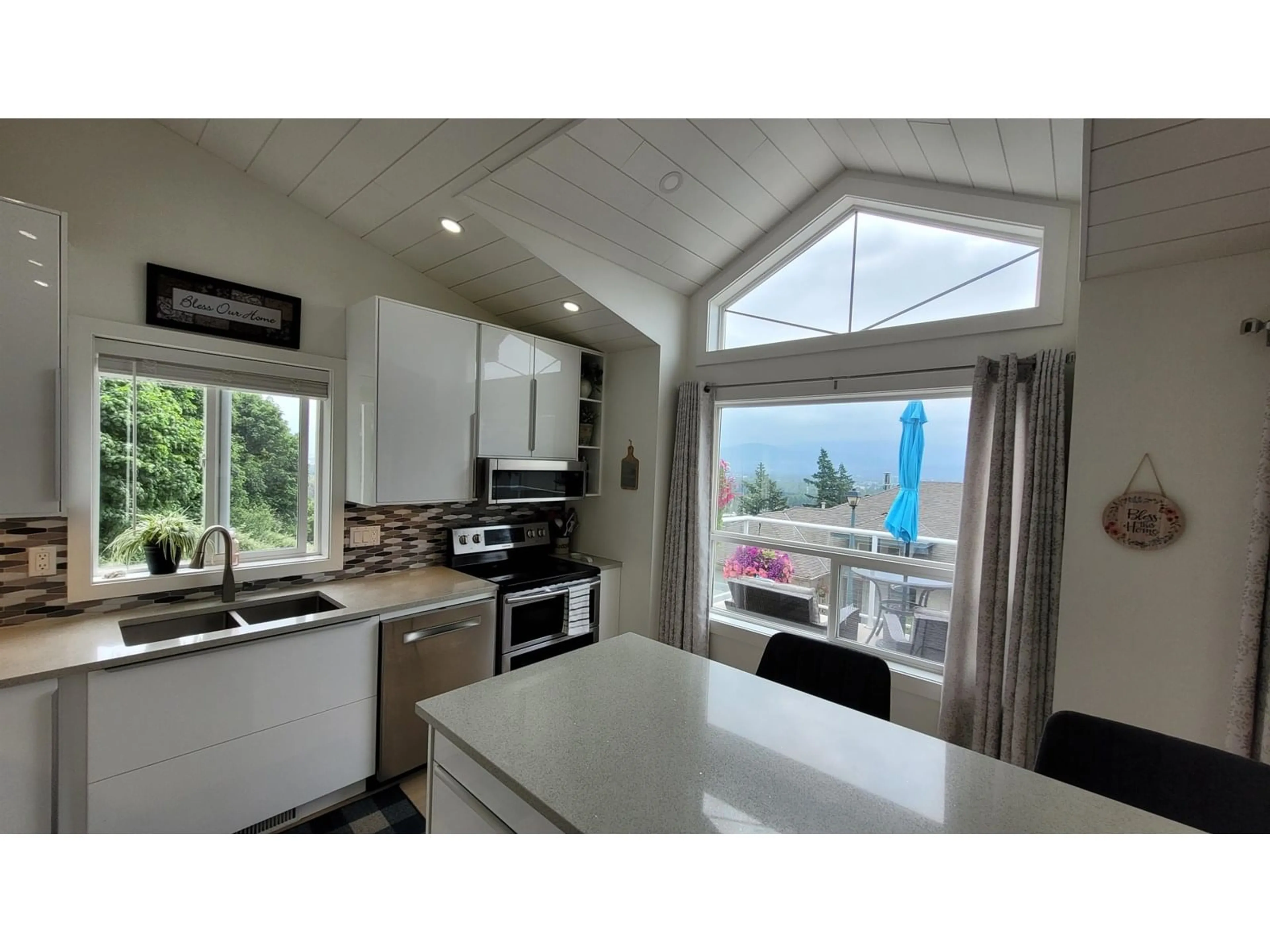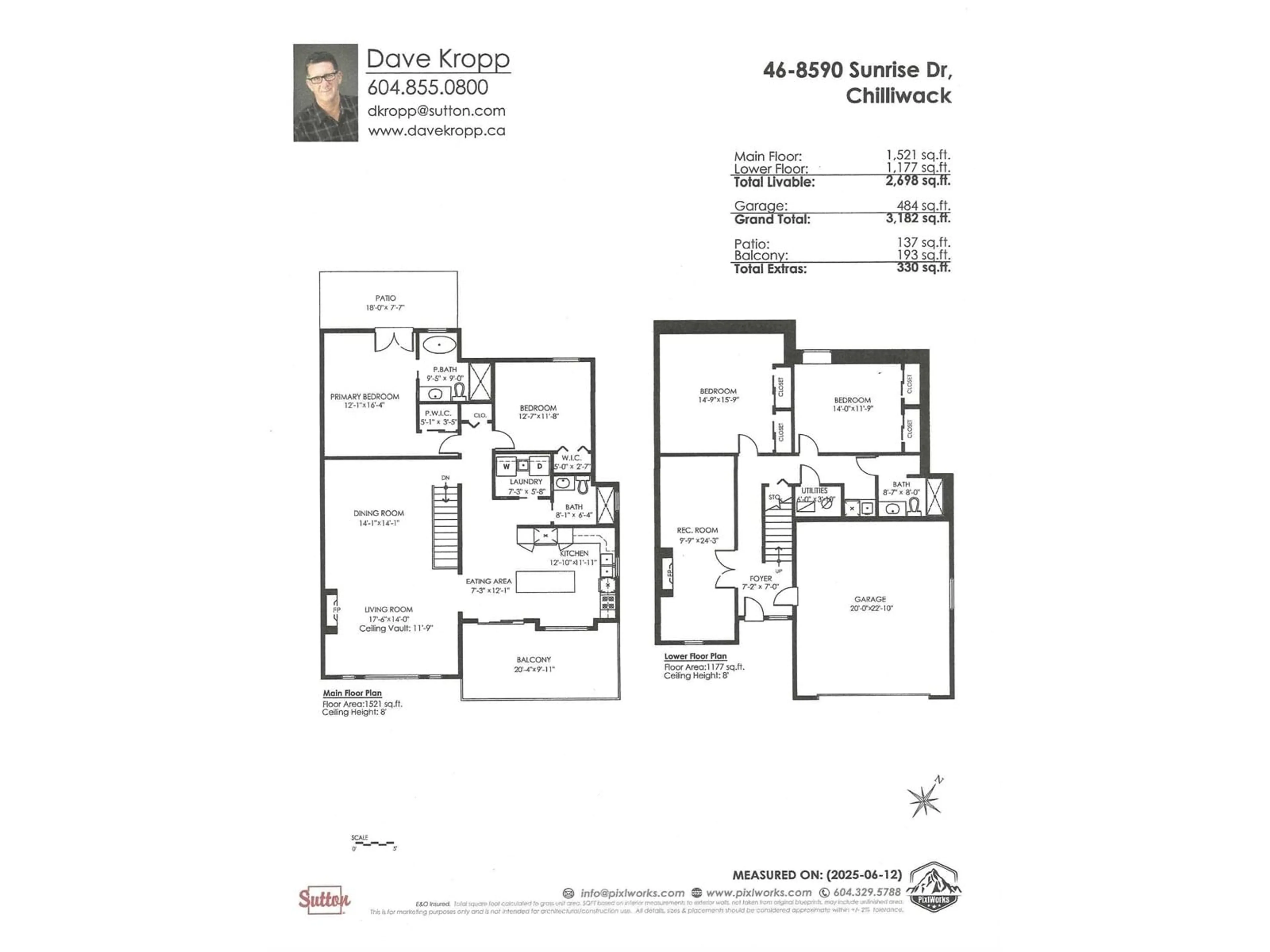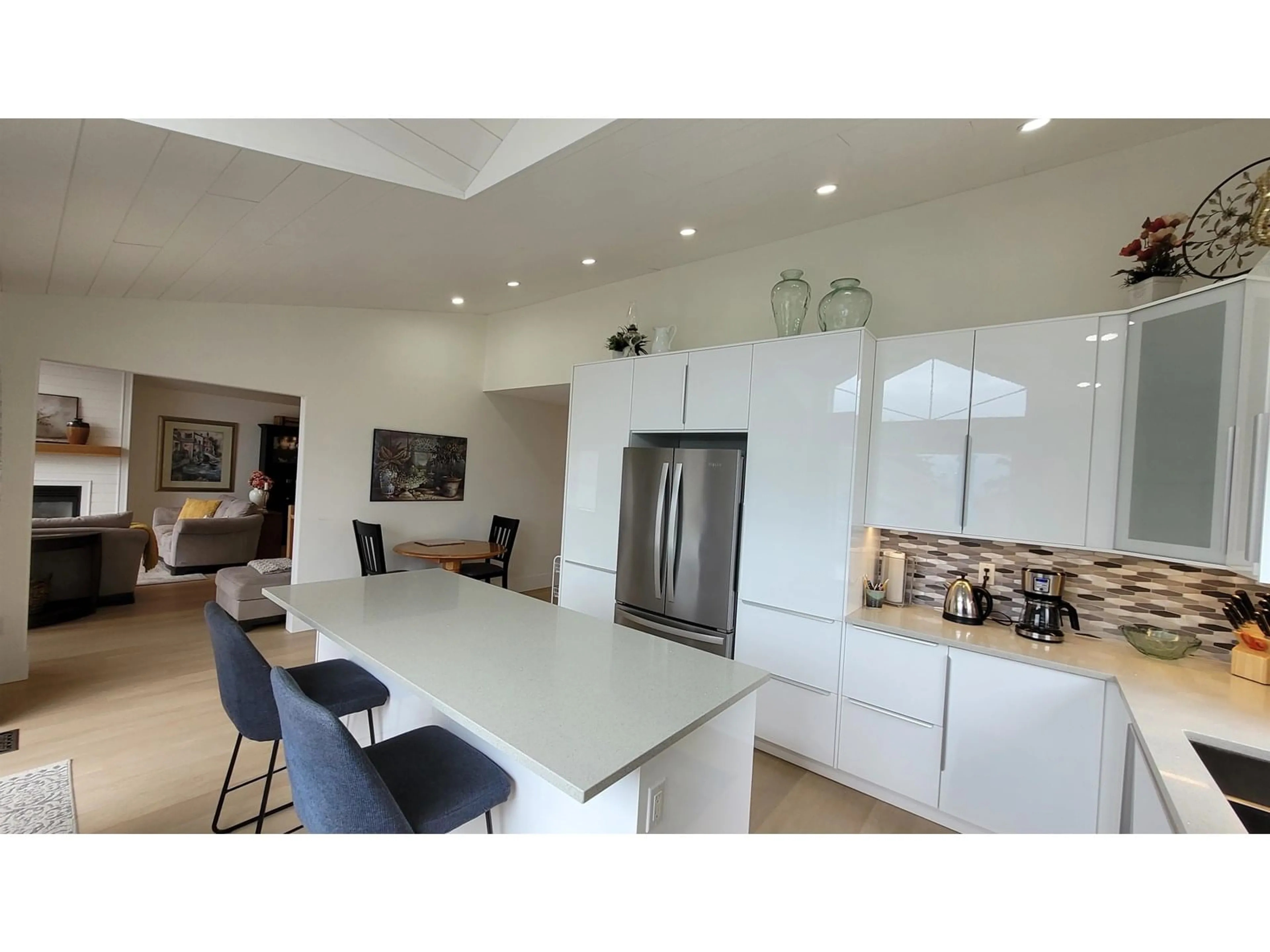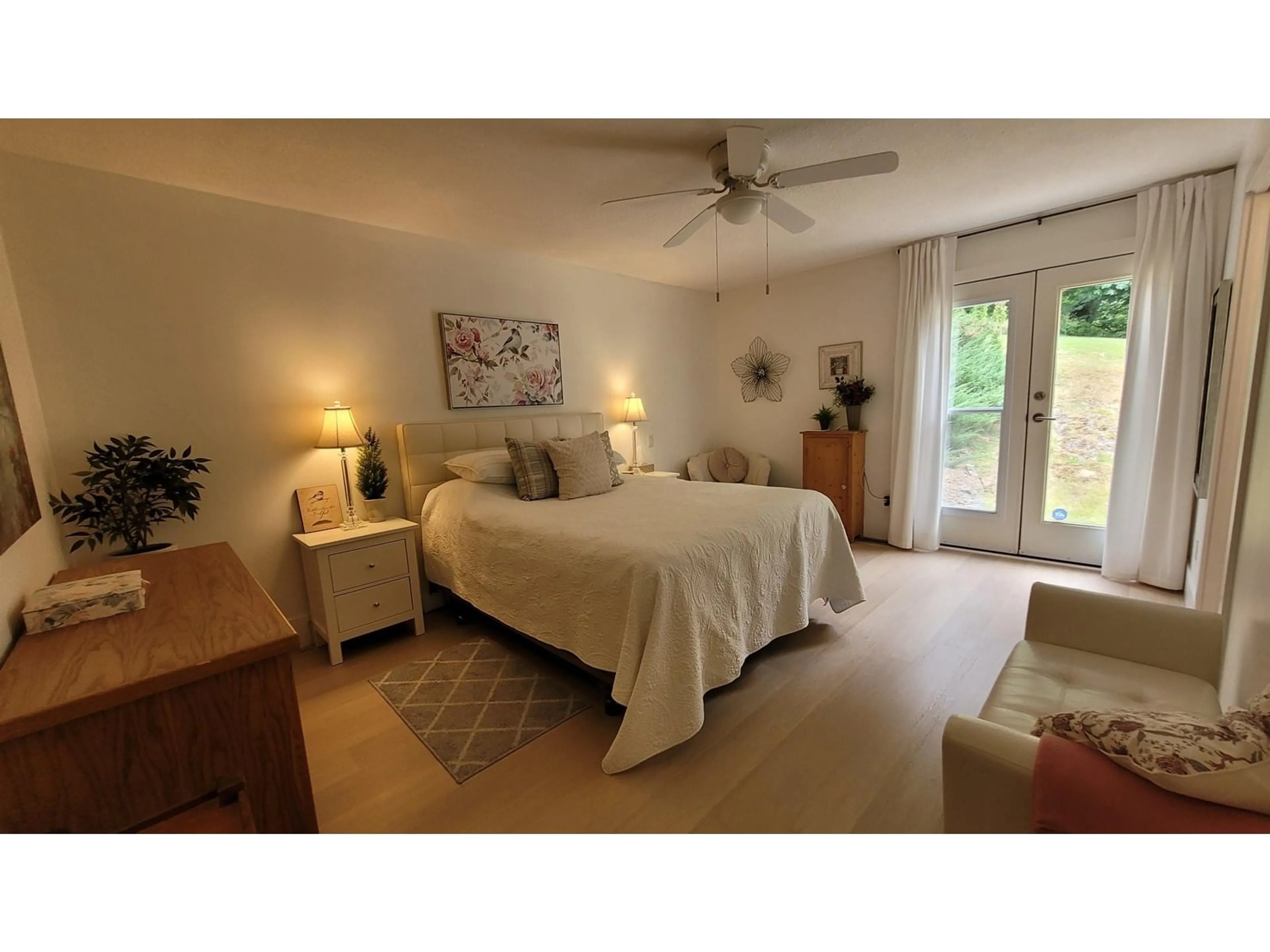46 - 8590 SUNRISE DRIVE, Chilliwack, British Columbia V2R3Z4
Contact us about this property
Highlights
Estimated valueThis is the price Wahi expects this property to sell for.
The calculation is powered by our Instant Home Value Estimate, which uses current market and property price trends to estimate your home’s value with a 90% accuracy rate.Not available
Price/Sqft$331/sqft
Monthly cost
Open Calculator
Description
Elegant 4 Bed, 3 Bath Townhouse with unobstructed panoramic views of Chilliwack & Sardis and the magnificent mountains that surround them. This End Unit in the gated MAPLE HILLS community has been completely renovated with high end finishings. The work has all been done here! The dream Kitchen with it's vaulted ceilings and designer Cabinetry opens to a South Facing Deck with stunning Valley views. The Living/Dining area also boasts vaulted ceilings with Open Beams and Floor to Ceiling Windows that flood the area with natural light. The Primary Bedroom offers a Spa-like Ensuite as well as access to a private North facing Patio. Watch the deer! Another Bedroom on main floor and 2 more downstairs. Room for the entire family here. One of the lower Bedrooms could be used as a Family Room. (id:39198)
Property Details
Interior
Features
Main level Floor
Living room
17.5 x 14Dining room
14.3 x 14.1Kitchen
12.8 x 11.1Eating area
7.2 x 12.1Condo Details
Amenities
Laundry - In Suite
Inclusions
Property History
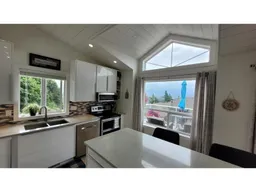 40
40
