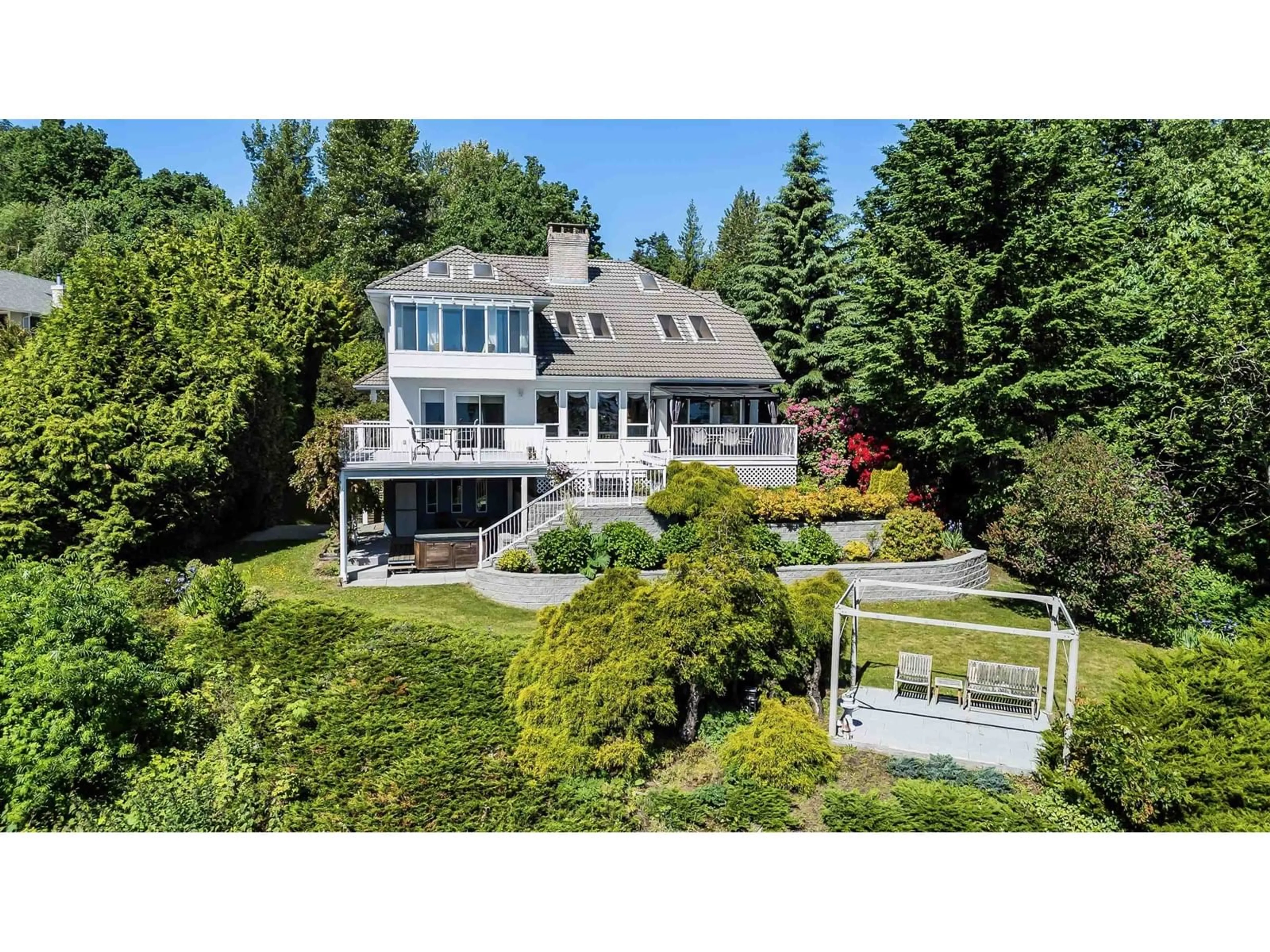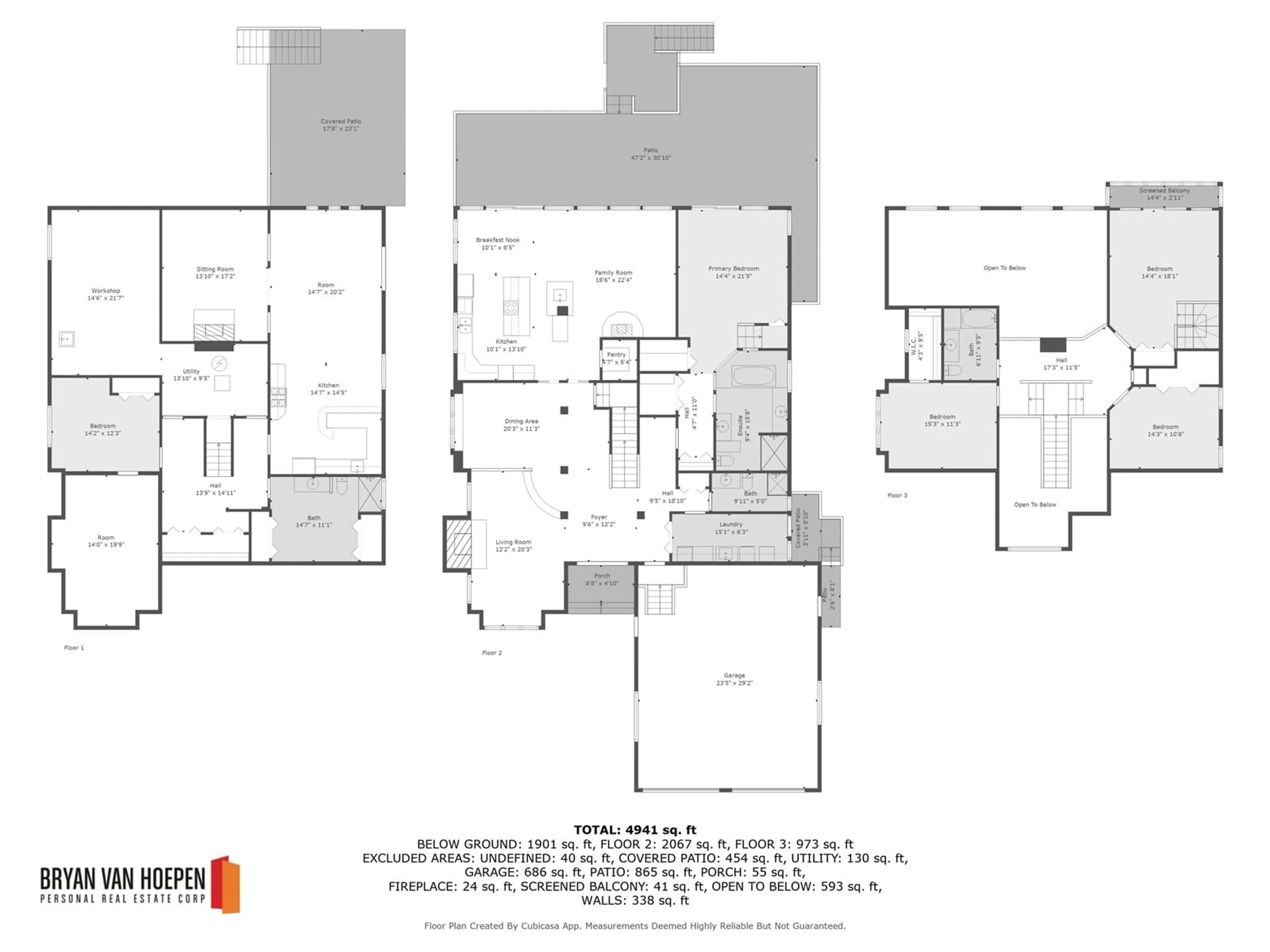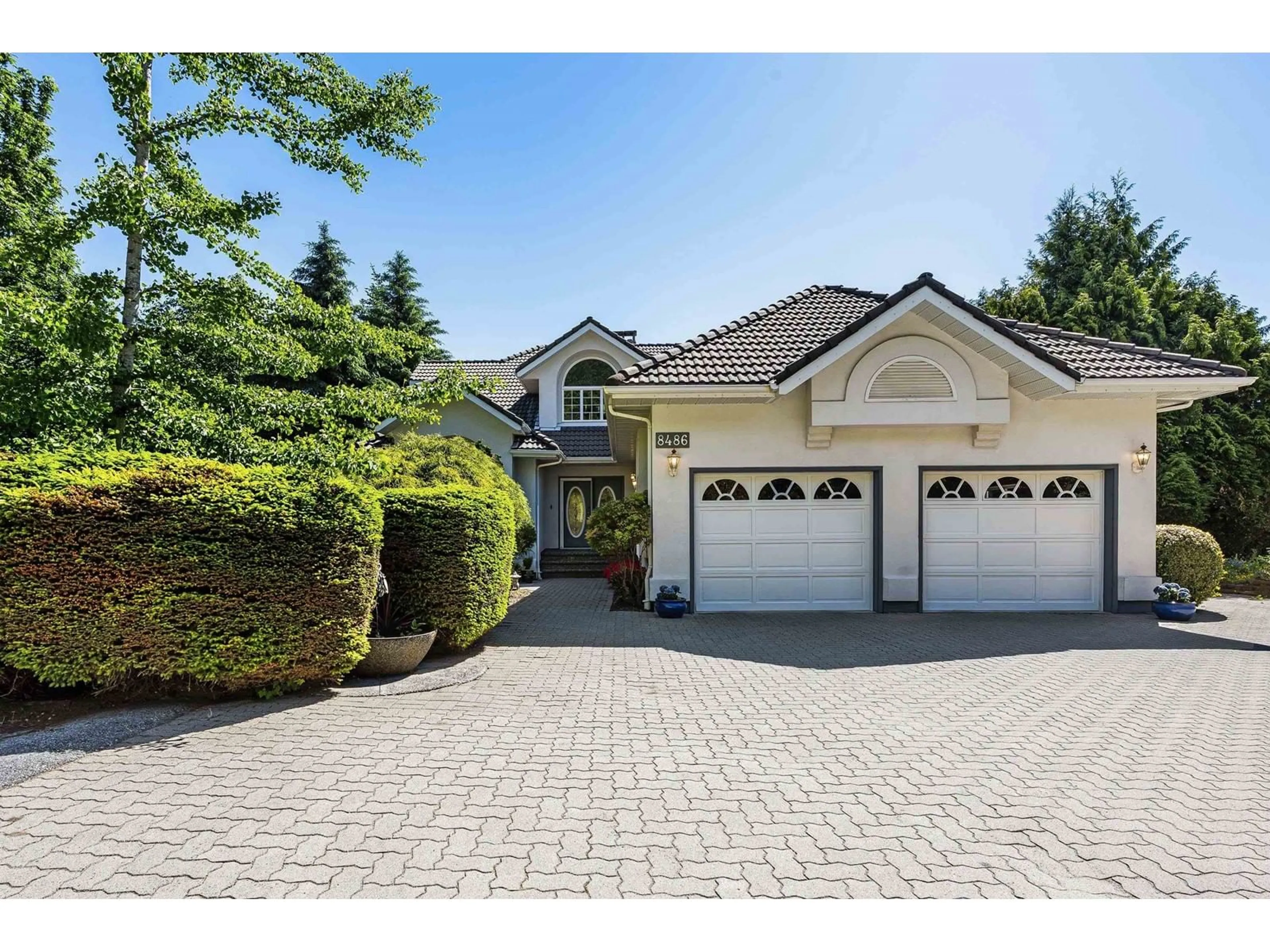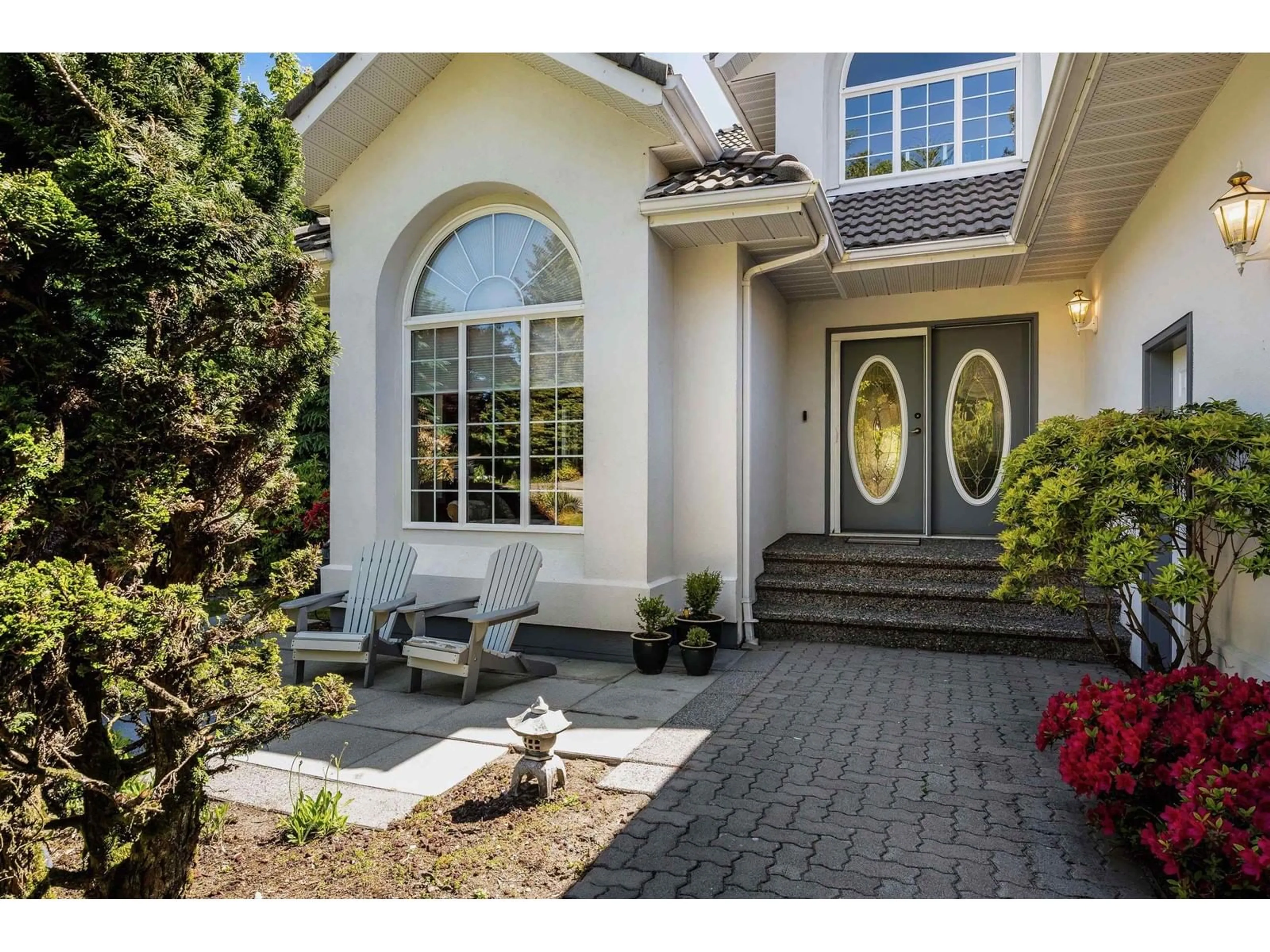8486 HUCKLEBERRY PLACE, Chilliwack, British Columbia V2R4A3
Contact us about this property
Highlights
Estimated valueThis is the price Wahi expects this property to sell for.
The calculation is powered by our Instant Home Value Estimate, which uses current market and property price trends to estimate your home’s value with a 90% accuracy rate.Not available
Price/Sqft$322/sqft
Monthly cost
Open Calculator
Description
Perched on 1.41 acres, this beautiful two-storey home w/ a spacious walkout basement showcases breathtaking views of the Valley. Stepping inside, you are welcomed by the grand entrance, an inviting sunken living room & formal dining room. Towards the back of the home, the family room is flooded w/ natural light from the expansive windows & vaulted ceilings. The open concept kitchen offers abundant cabinetry & updated appliances. A multi-level deck extends your living space outdoors, where you can relax or entertain while soaking in the private yard & panoramic views. The main floor primary suite offers a private balcony & a 4pc ensuite. Downstairs the basement offers a workshop, a large rec room w/ a bar & access out to the patio! Additional highlights include A/C & a detached garage! * PREC - Personal Real Estate Corporation (id:39198)
Property Details
Interior
Features
Main level Floor
Living room
12.1 x 20.3Dining room
20.2 x 11.3Kitchen
10.3 x 13.1Pantry
4.5 x 5.4Property History
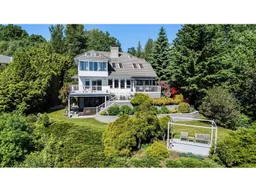 40
40
