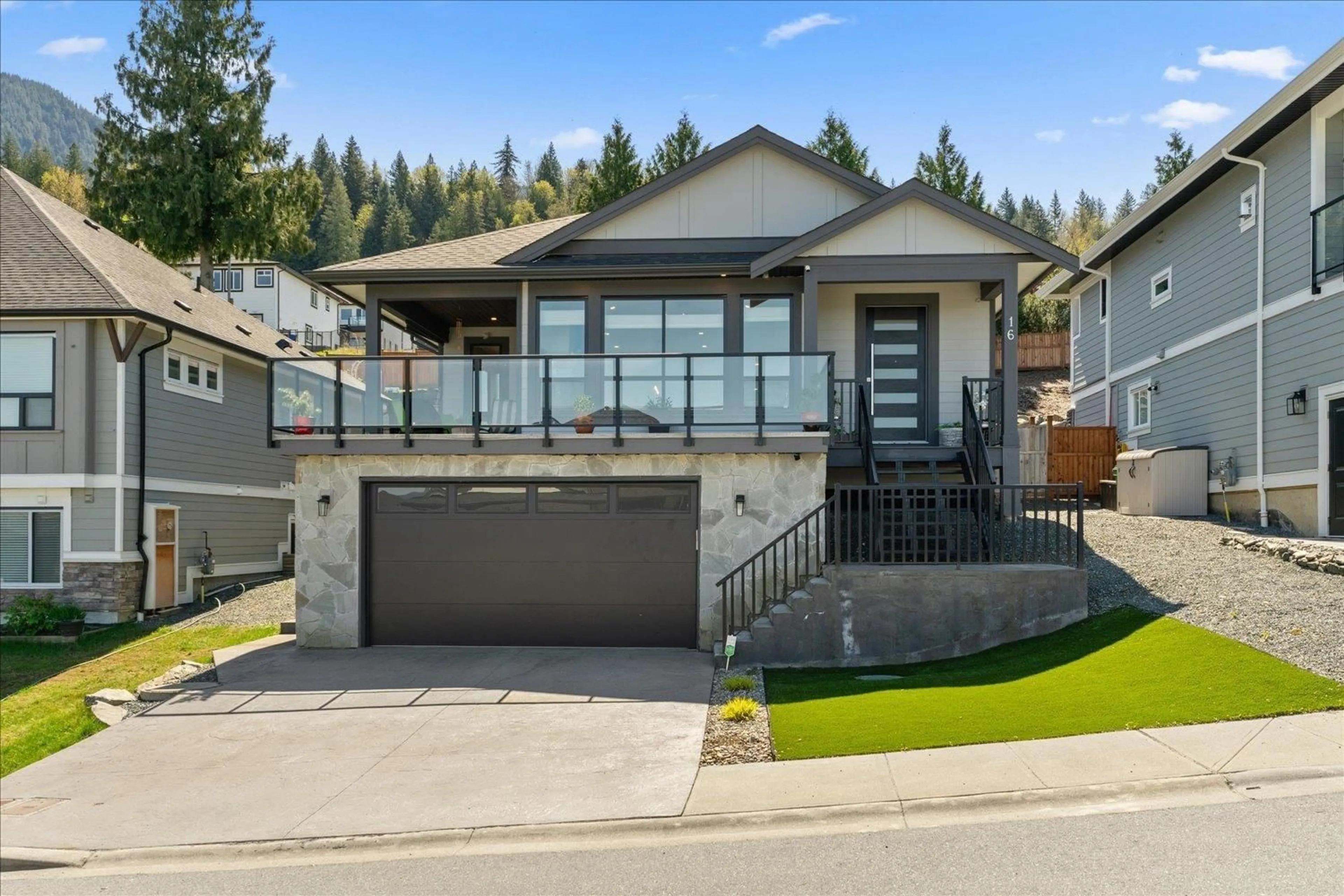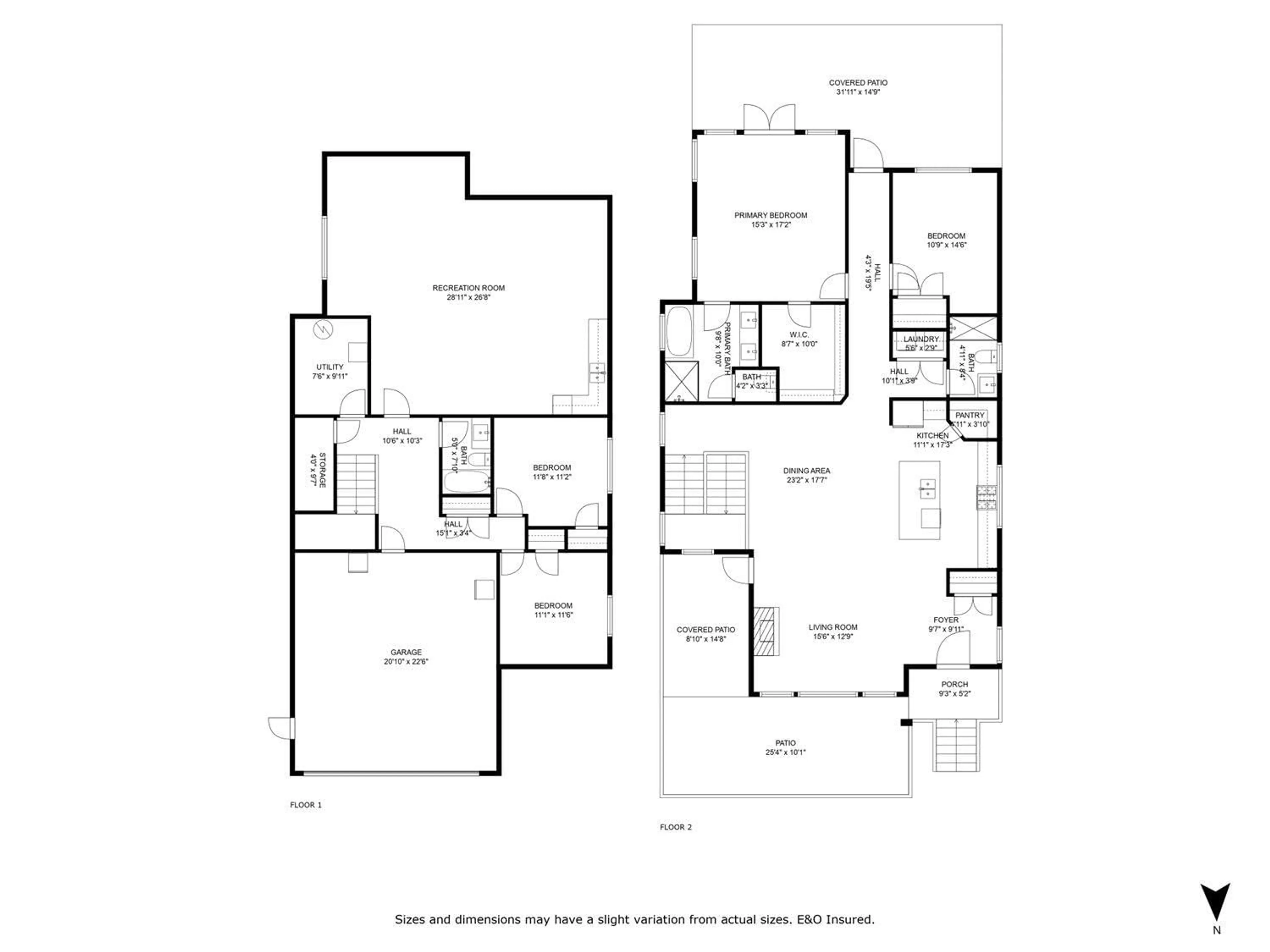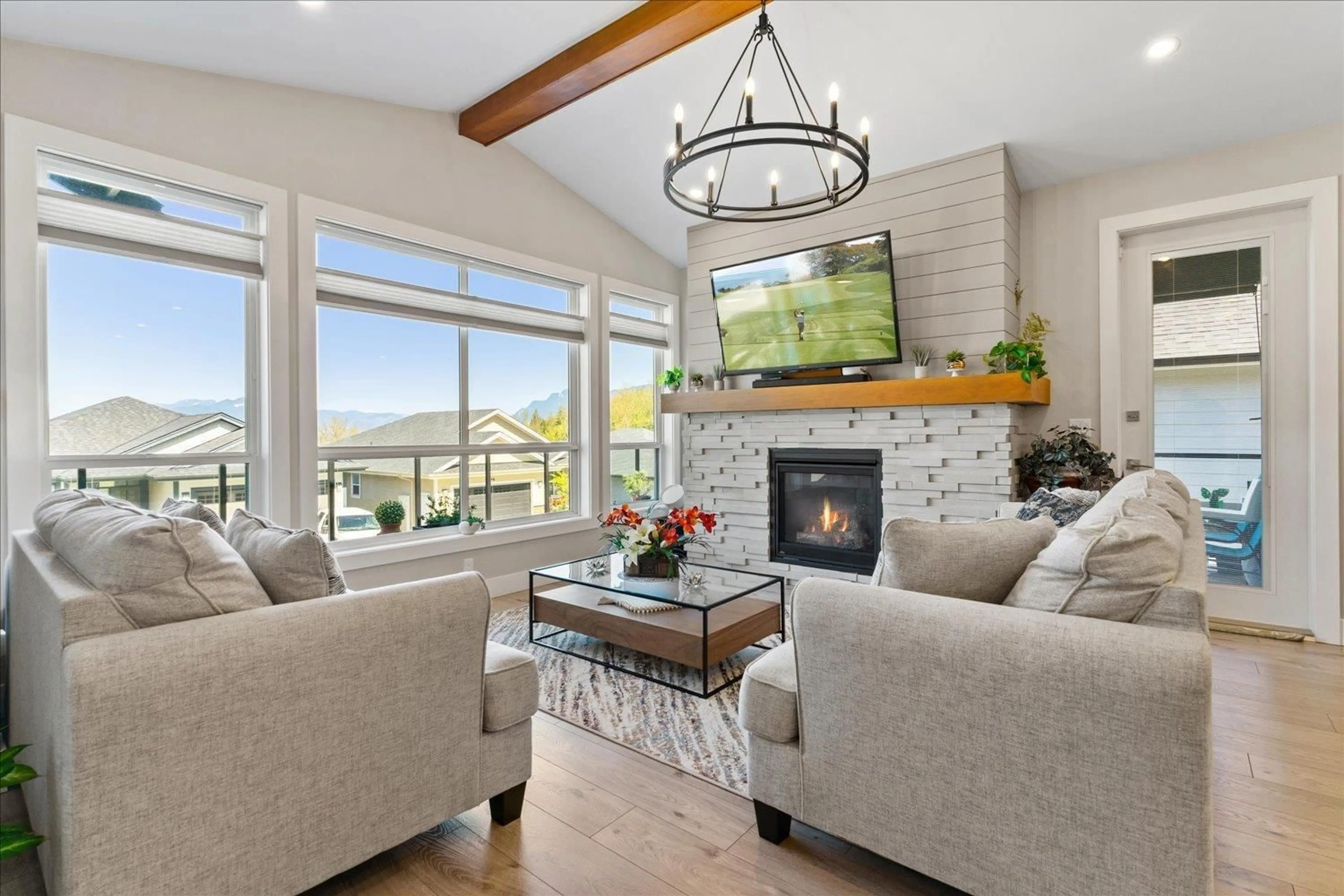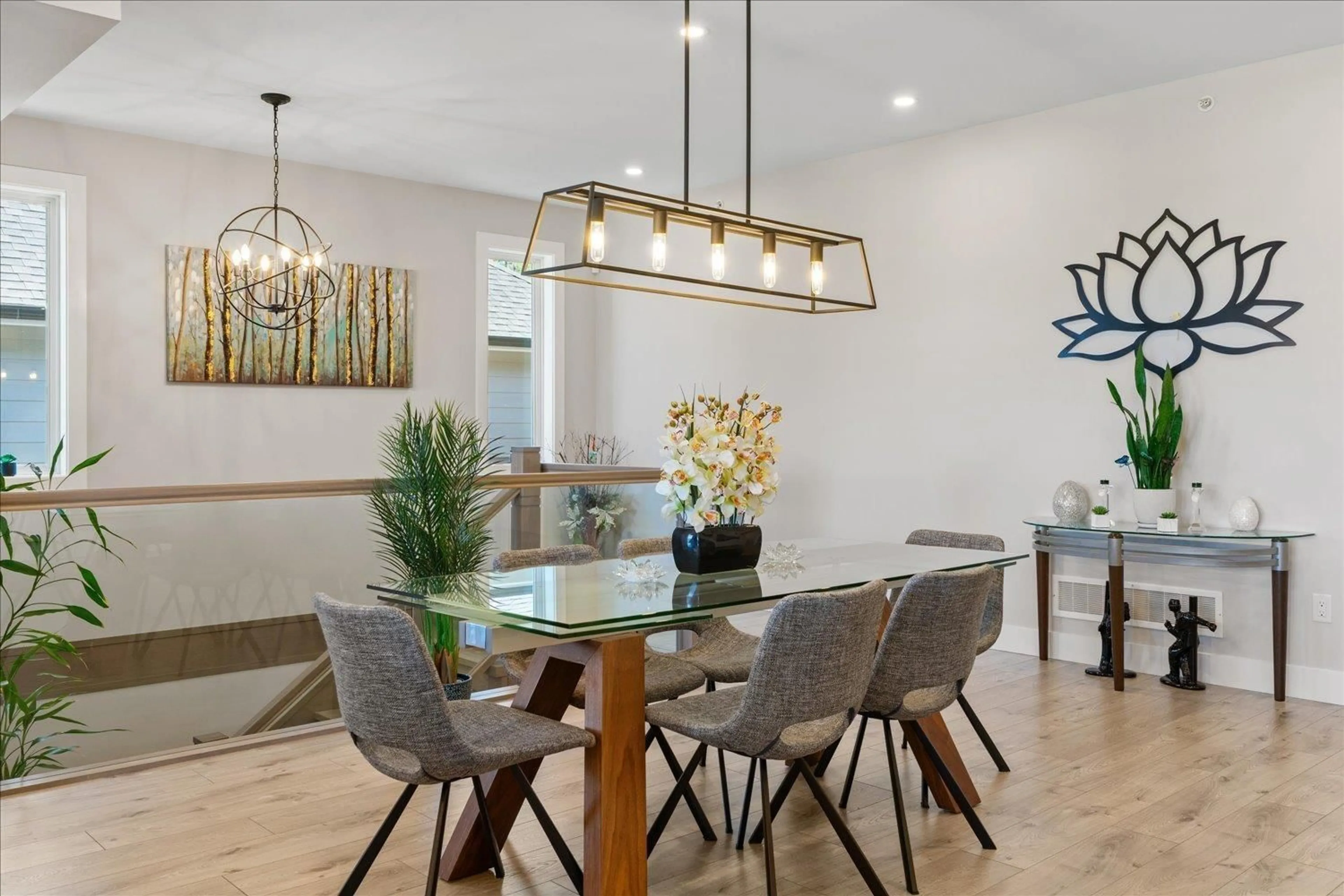16 - 8295 NIXON ROAD, Chilliwack, British Columbia V4Z0C8
Contact us about this property
Highlights
Estimated ValueThis is the price Wahi expects this property to sell for.
The calculation is powered by our Instant Home Value Estimate, which uses current market and property price trends to estimate your home’s value with a 90% accuracy rate.Not available
Price/Sqft$357/sqft
Est. Mortgage$5,106/mo
Tax Amount (2024)$4,515/yr
Days On Market10 days
Description
Welcome to your dream home at "The Falls" Golf Course community.This stunning 3,327 sq.ft, two-story residence offers 4 bedrooms 2 upstairs & 2 downstairs/ 3 baths, featuring high-end finishes throughout.The main level boasts a bright, open-concept design, highlighted by a great room and a cozy gas fireplace. The gourmet kitchen is a chef's dream, complete with stainless steel appliances, luxurious QUARTZ countertops, and a spacious pantry with soft-close cabinets. Relax in the expansive master suite with its own ensuite. The lower level includes two additional bedrooms and a fantastic rec room with a WET BAR. Step outside to a private yard including synthetic turf and a stylish covered patio, perfect for outdoor gatherings. An oversized garage with EV charging completes this home! (id:39198)
Property Details
Interior
Features
Main level Floor
Great room
15 x 15Dining room
14.8 x 15.5Kitchen
10 x 17.6Primary Bedroom
15.7 x 17.2Condo Details
Inclusions
Property History
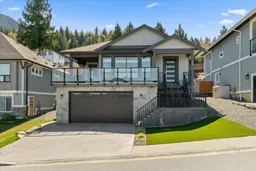 32
32
