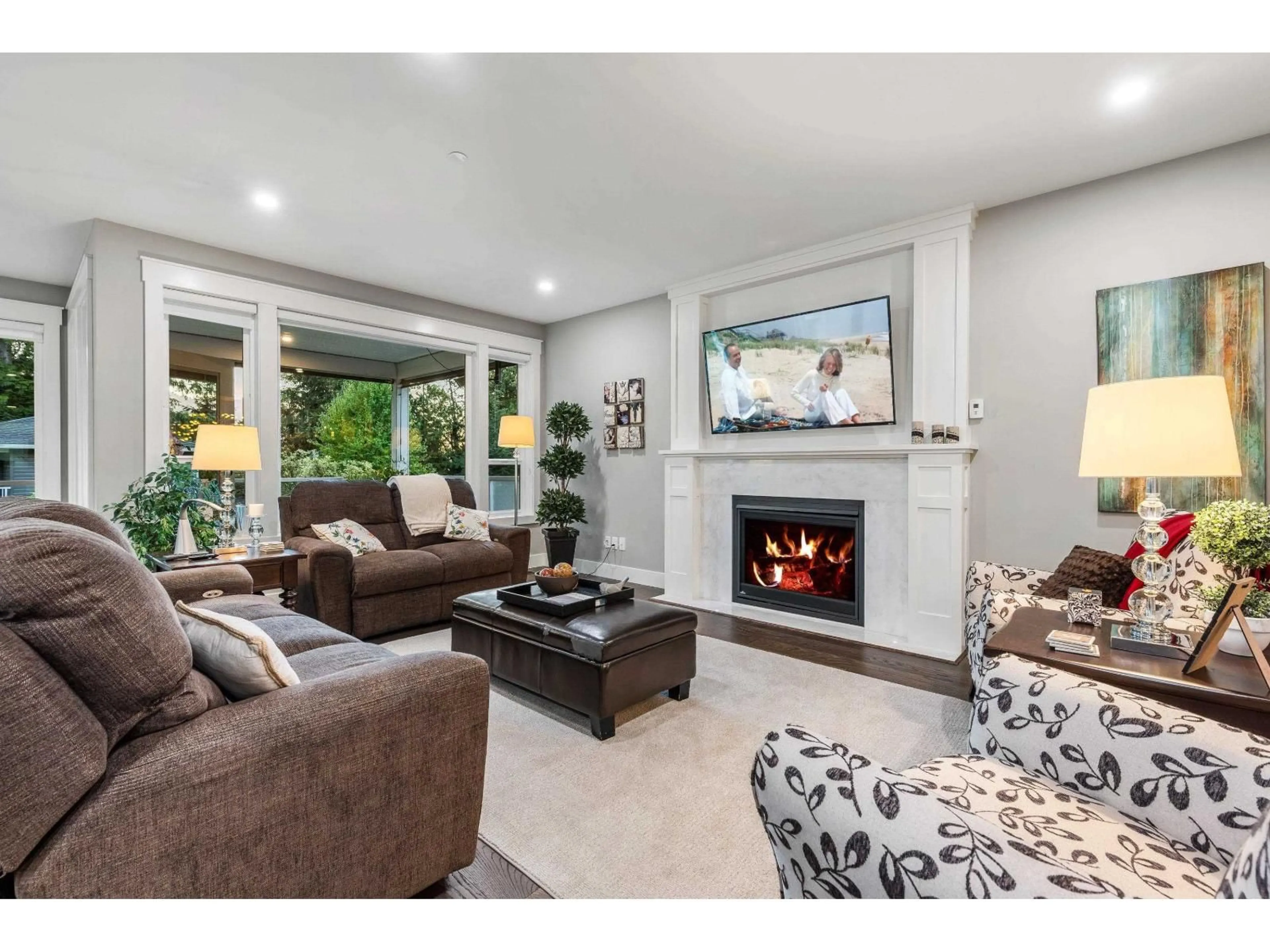50250 SIENNA AVENUE, Chilliwack, British Columbia V4Z0C4
Contact us about this property
Highlights
Estimated valueThis is the price Wahi expects this property to sell for.
The calculation is powered by our Instant Home Value Estimate, which uses current market and property price trends to estimate your home’s value with a 90% accuracy rate.Not available
Price/Sqft$402/sqft
Monthly cost
Open Calculator
Description
Welcome to your Dream home nestled in the prestigious Elk Creek Estates, where luxury and privacy meet in Chilliwack's serene Eastern Hillside. This exclusive, custom built resident, boasts a chef-inspired kitchen with jumbo Italian granite island, premium appliances, a 36" gas cooktop and high quality cabinetry. The expansive principal bedroom offers his-and-hers closets, while the spa-like ensuite features a marble double vanity, large shower, and oversized soaker tub. entertain effortlessly with double patios and private , sun-soaked yard perfect for hosting or adding a pool. With a gated RV parking space, rough-ins for basement suite, and a 640 sqft fully independent coach ideal for a fitness studio, hobby studio or more, this property combines elegance and endless possibilities. (id:39198)
Property Details
Interior
Features
Main level Floor
Kitchen
12 x 17Great room
21 x 20.2Dining room
12.3 x 10.6Dining nook
9 x 7.2Property History
 39
39




