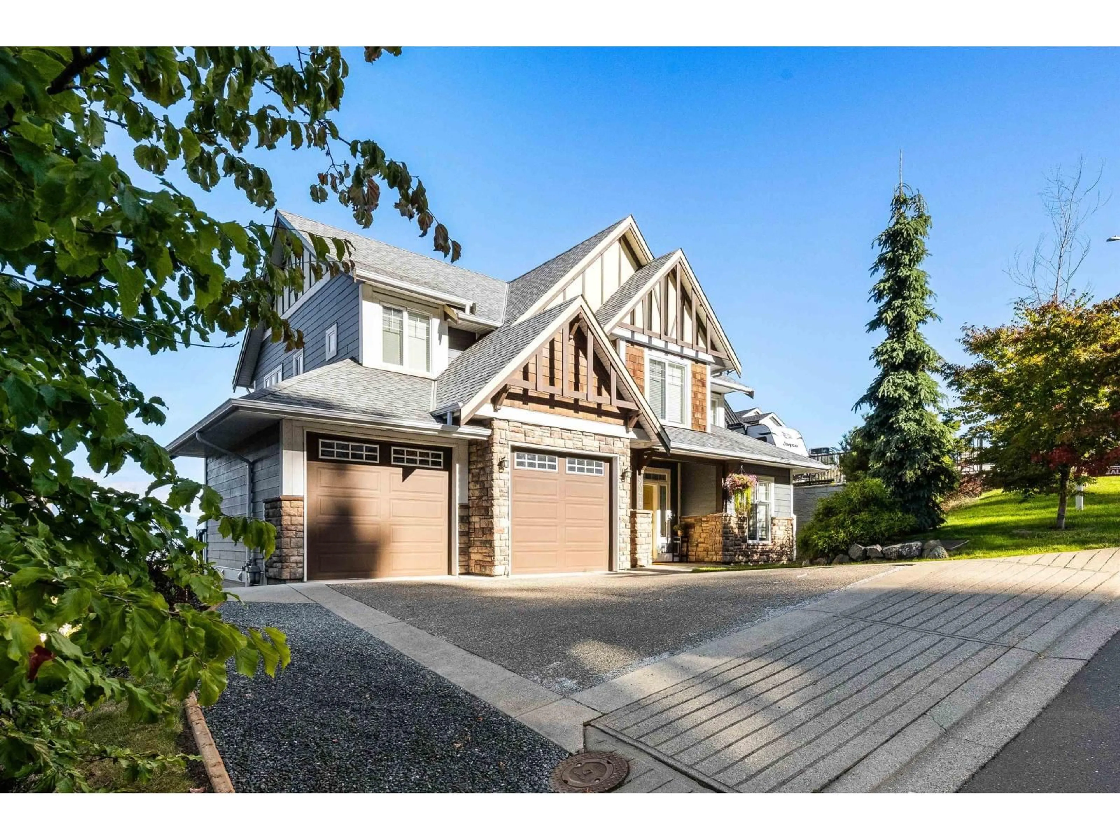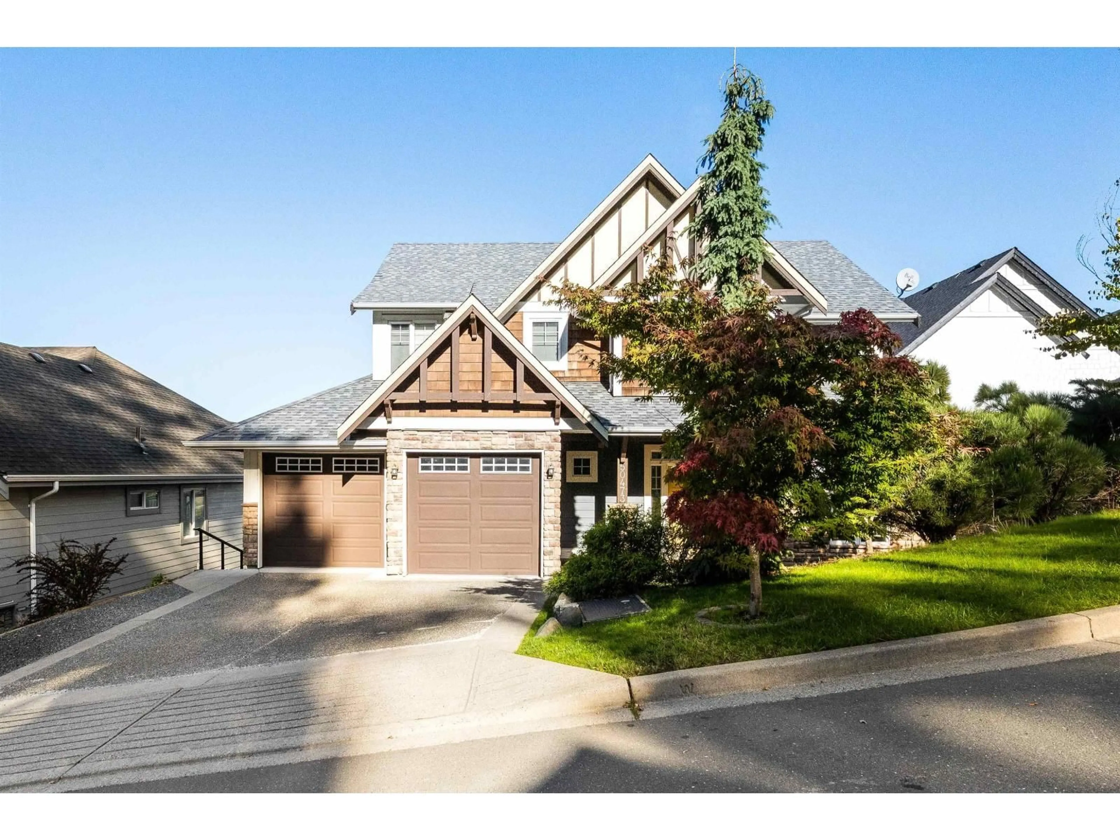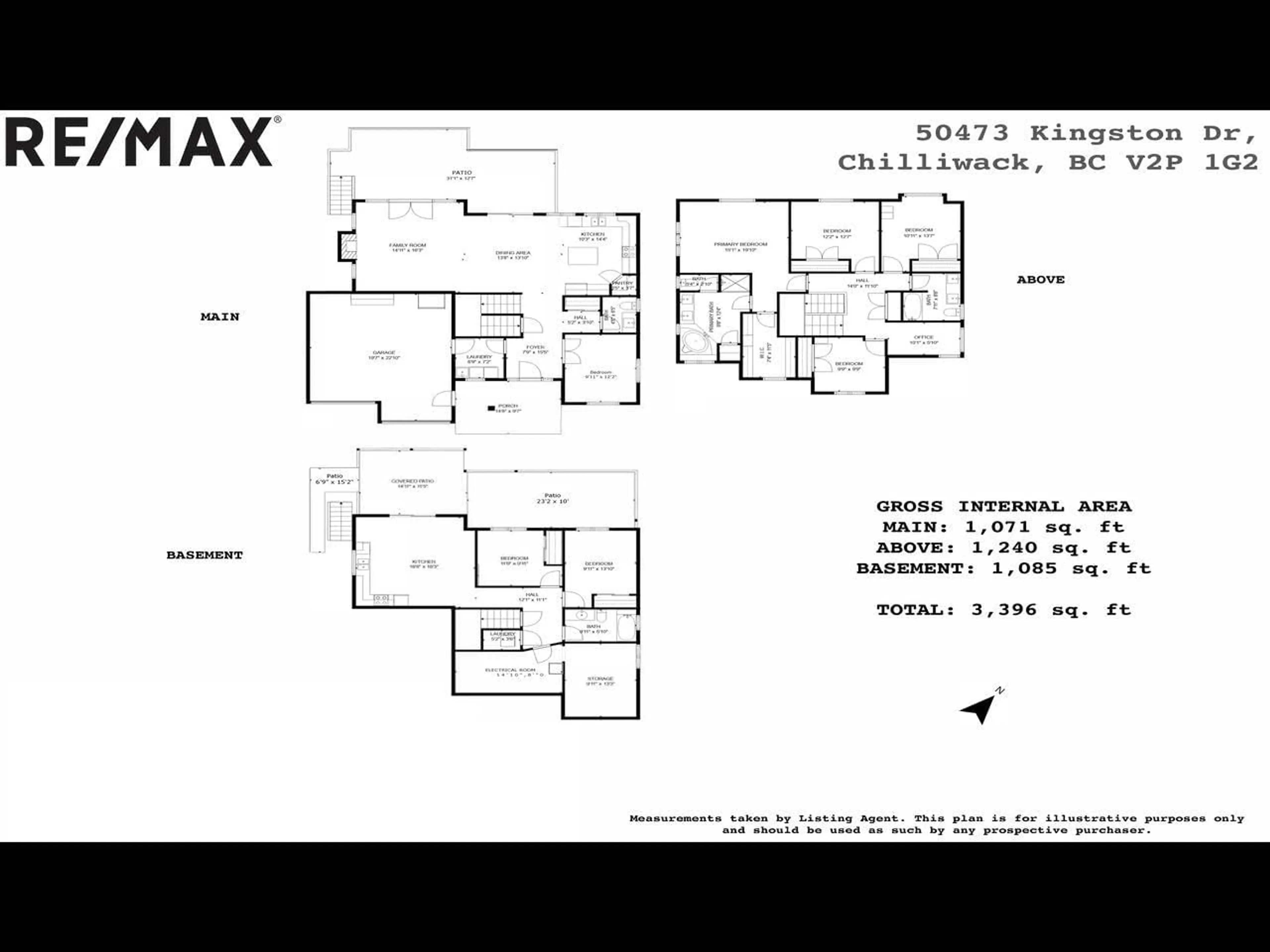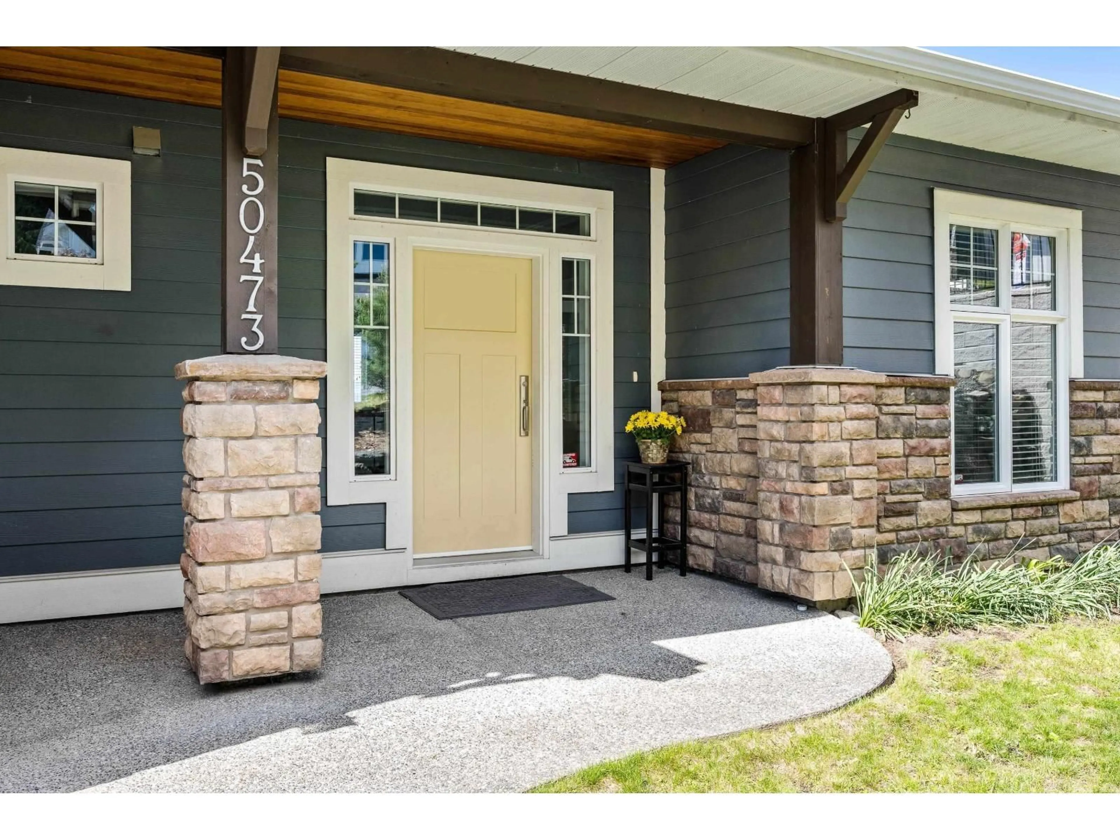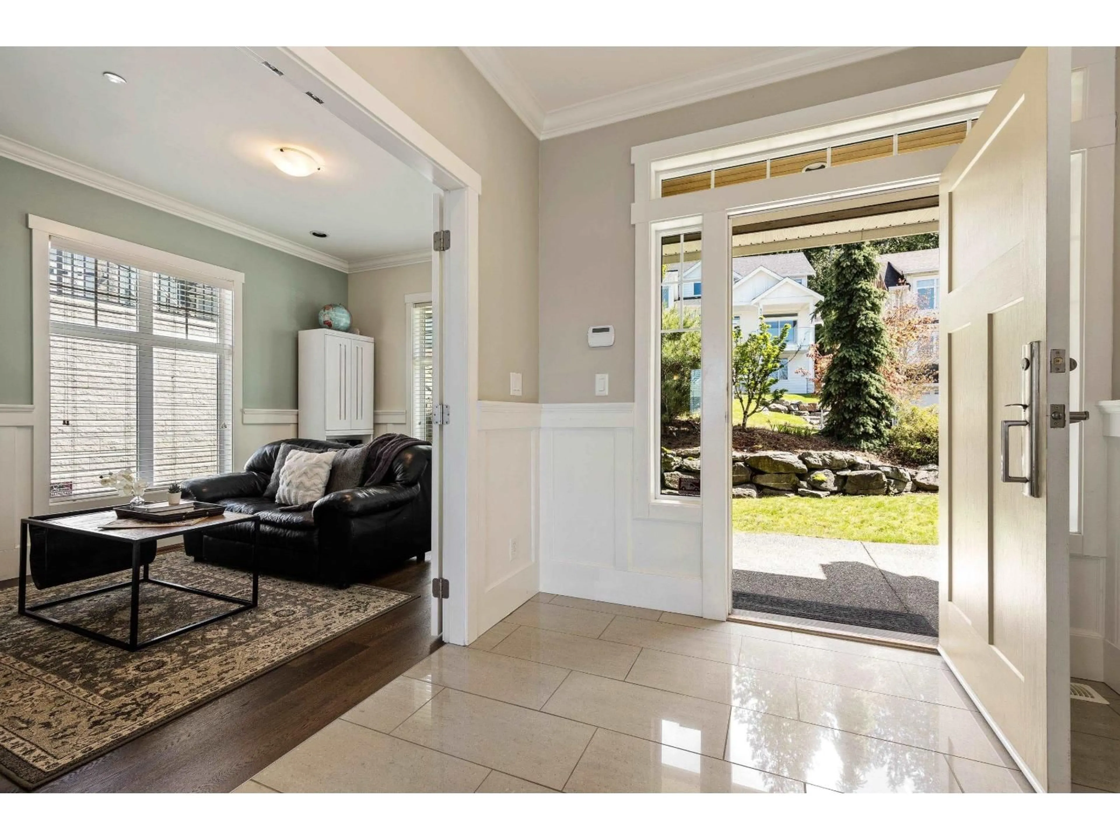50473 KINGSTON DRIVE, Chilliwack, British Columbia V4Z0C2
Contact us about this property
Highlights
Estimated valueThis is the price Wahi expects this property to sell for.
The calculation is powered by our Instant Home Value Estimate, which uses current market and property price trends to estimate your home’s value with a 90% accuracy rate.Not available
Price/Sqft$397/sqft
Monthly cost
Open Calculator
Description
PANORAMIC CITY & VALLEY VIEWS from EXECUTIVE Eastern Hillsides! This STUNNING 7 BED / 4 BATH home (w/ 2 BED FULLY CONTAINED SUITE!) is NESTLED on nearly a 1/4 acre featuring a SPACIOUS floor-plan with LOTS OF added PARKING! Over 3,300sqft of QUALITY finishings with GRANITE COUNTERS, SS APPLIANCES, HARDWOOD FLOORING, STYLISH WAINSCOTTING, CENTRAL AC & MUCH MORE! Upstairs has 4 LARGE bedroom's with a SPA LIKE 5 Piece MASTER ENSUITE including a SOAKER TUB & WALK IN TILED SHOWER! Basement level has a FULLY CONTAINED 2 bed RENTAL SUITE (or PRIVATE GUEST SUITE) w/ LAUNDRY, FULL BATH & SEPARATE ENTRY! LARGE DOUBLE GARAGE & EXTRA PARKING added recently! Quiet cul-de-sac street with HIGH END surroundings, One of the only homes on the block with a nice sized FLAT YARD! * PREC - Personal Real Estate Corporation (id:39198)
Property Details
Interior
Features
Main level Floor
Foyer
8 x 7Bedroom 2
10.3 x 13.3Kitchen
10.6 x 14Dining room
13.3 x 13.7Property History
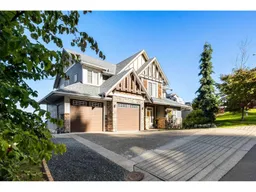 40
40
