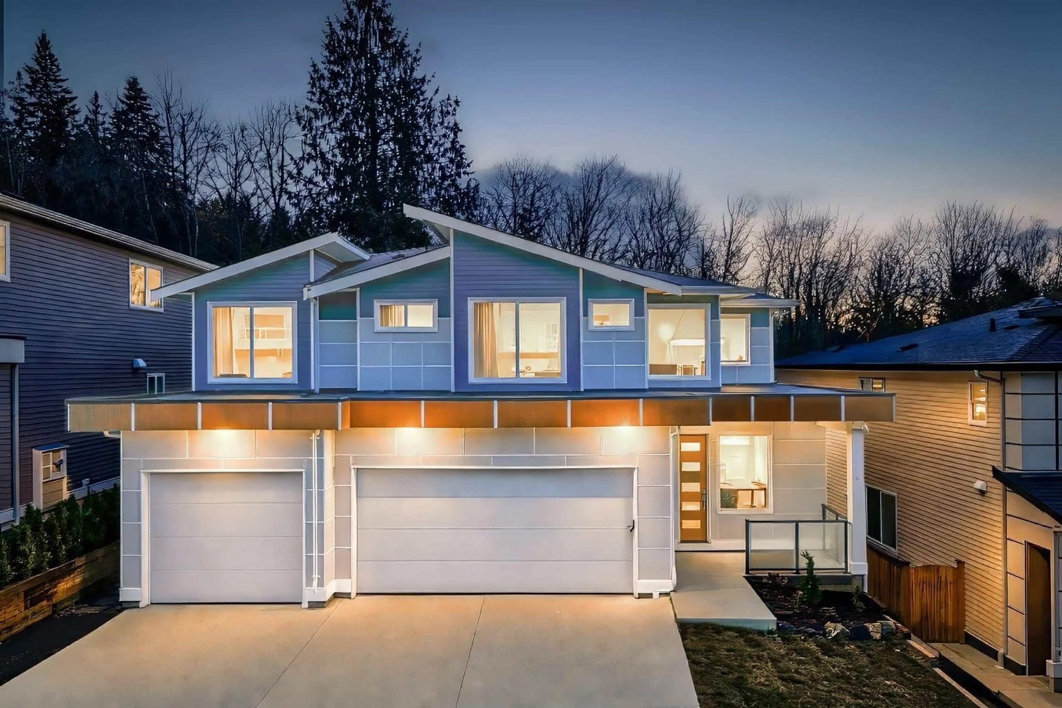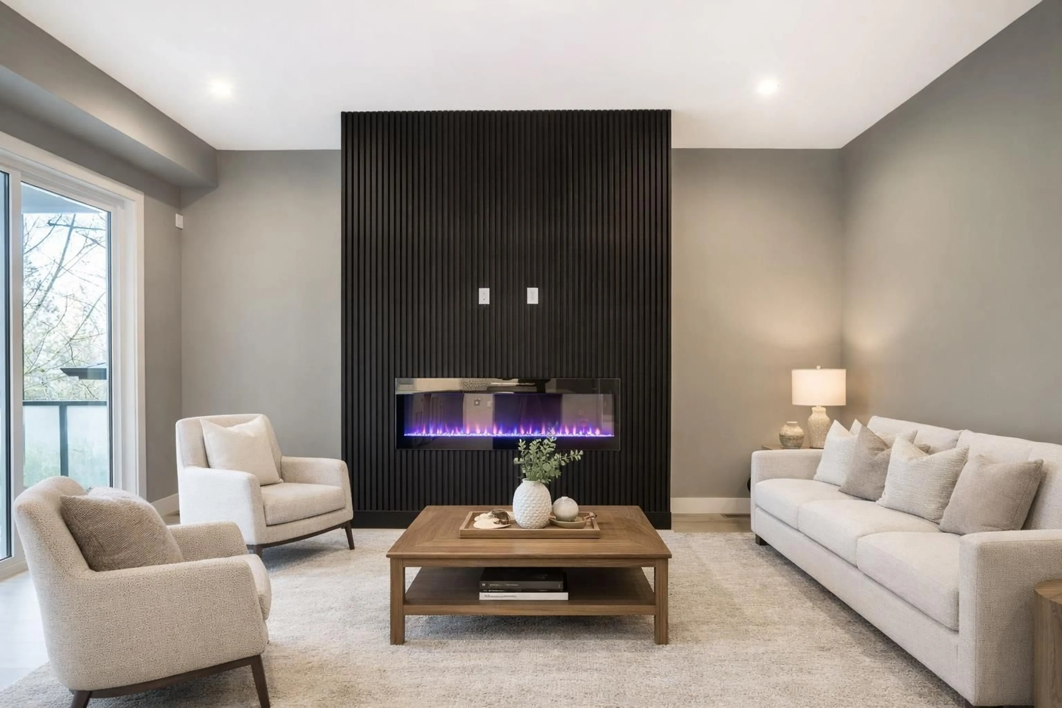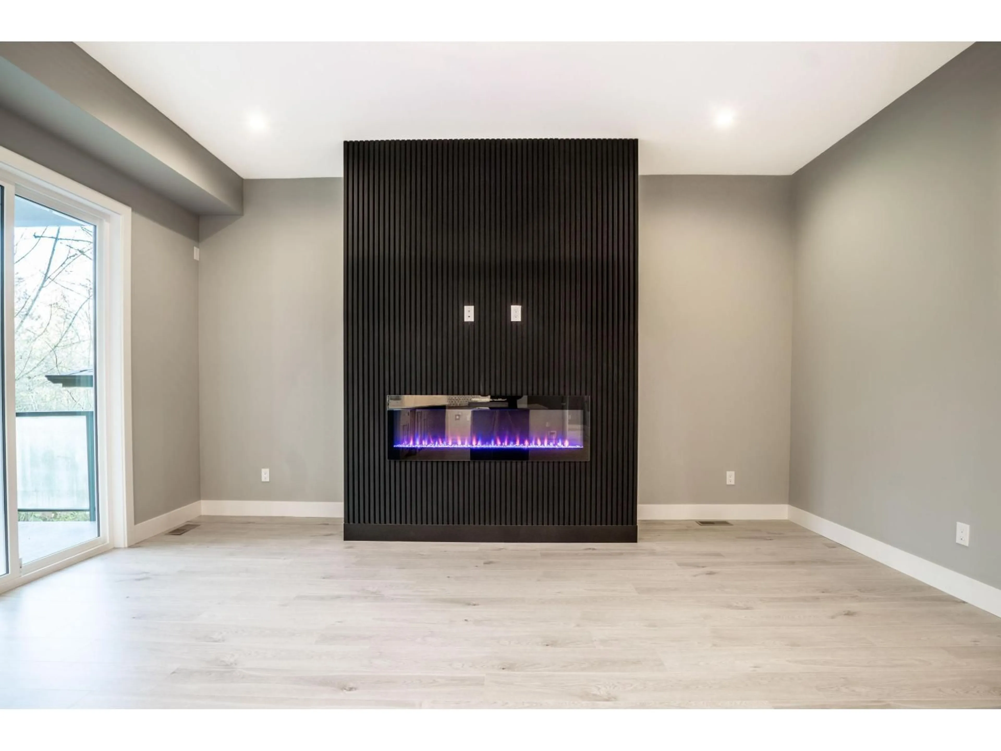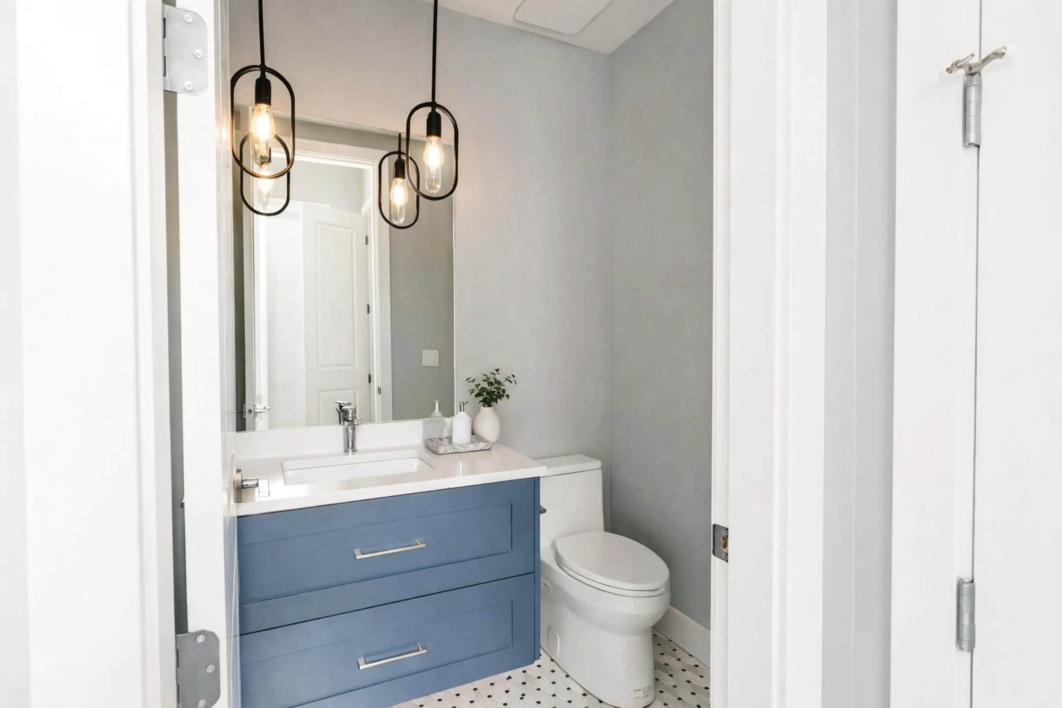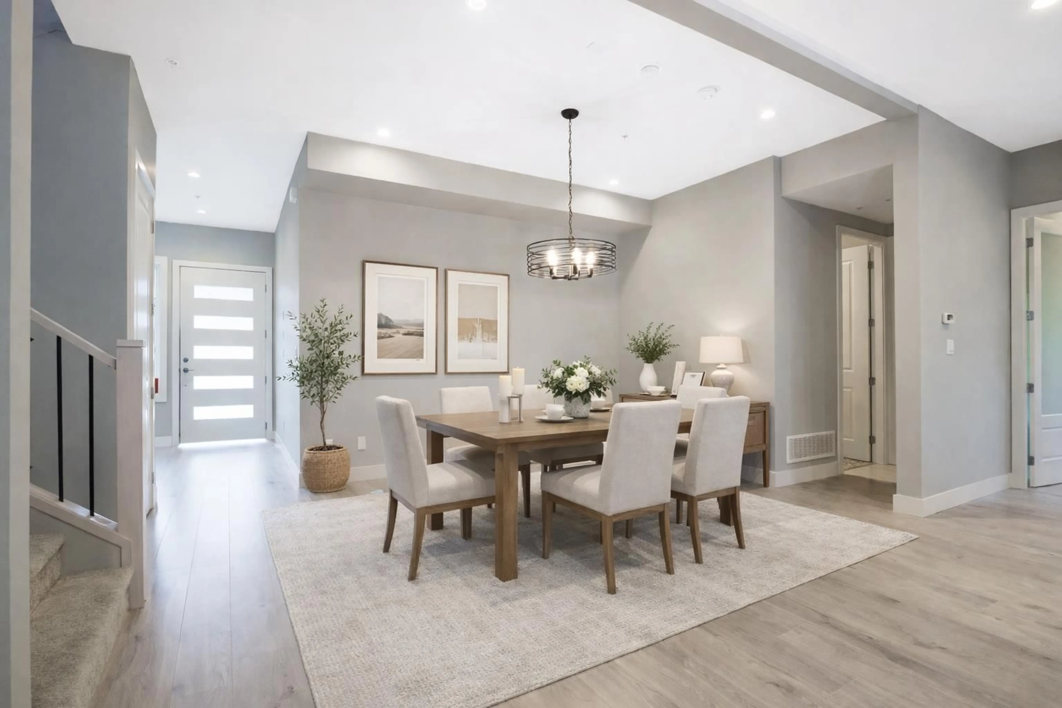9 - 7138 MARBLE HILL ROAD, Chilliwack, British Columbia V4Z1J5
Contact us about this property
Highlights
Estimated valueThis is the price Wahi expects this property to sell for.
The calculation is powered by our Instant Home Value Estimate, which uses current market and property price trends to estimate your home’s value with a 90% accuracy rate.Not available
Price/Sqft$347/sqft
Monthly cost
Open Calculator
Description
If you're looking for a little more elbow room, meet the Grey Marble"- with over 4000 sq. ft. of living space that combines elegance with practicality. This design welcomes you with a vaulted foyer, creating a bright, airy entrance that sets the tone for the whole home. The triple garage is a major plus"-great for toys, tools, or teens. Inside, the gourmet kitchen includes quartz countertops and an oversized island perfect for gathering with friends or family and allowing plenty of work space for the chef in the family. The fireplace anchors the open great room, creating a warm, inviting space that expands out to a private backyard facing protected green space. Upstairs, unwind in your spa-inspired primary ensuite with luxury ensuite and walk in closet. All 4 Bedrooms are large, bright, and thoughtfully designed. The basement includes a 2-bedroom legal suite with a separate entrance, ideal for rental income or extended family as well as a rec..room for the kids. The Grey Marble gives you more"-without compromise. (id:39198)
Property Details
Interior
Features
Basement Floor
Bedroom 6
11 x 10Bedroom 5
13.6 x 10Great room
17.7 x 16Recreational, Games room
16.4 x 9.1Condo Details
Inclusions
Property History
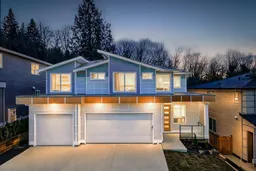 29
29
