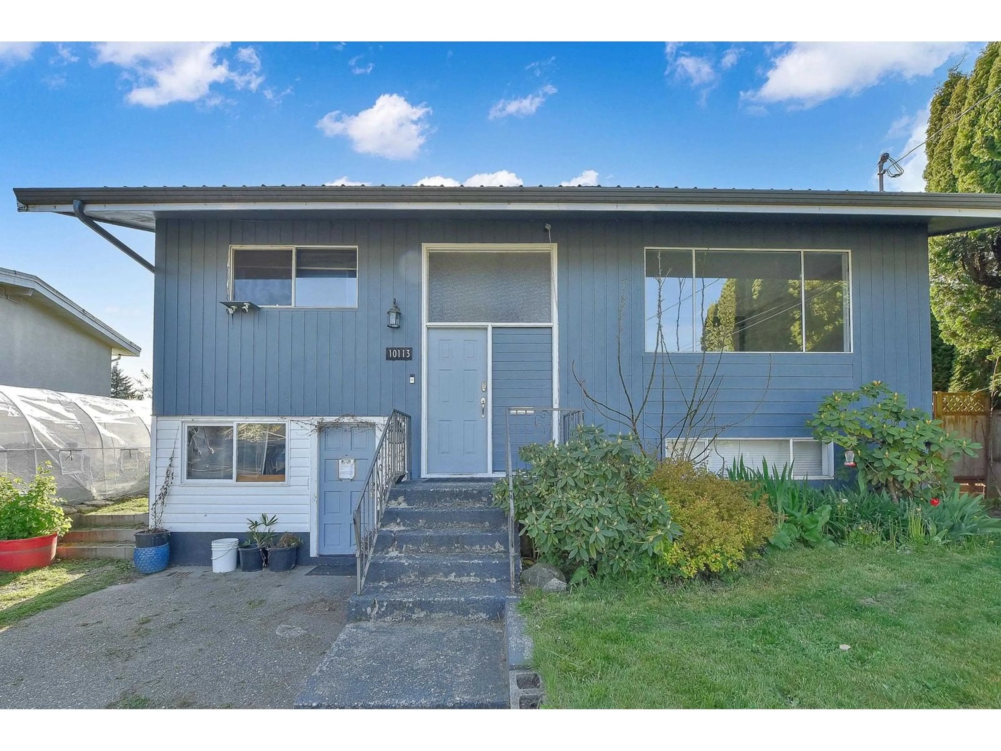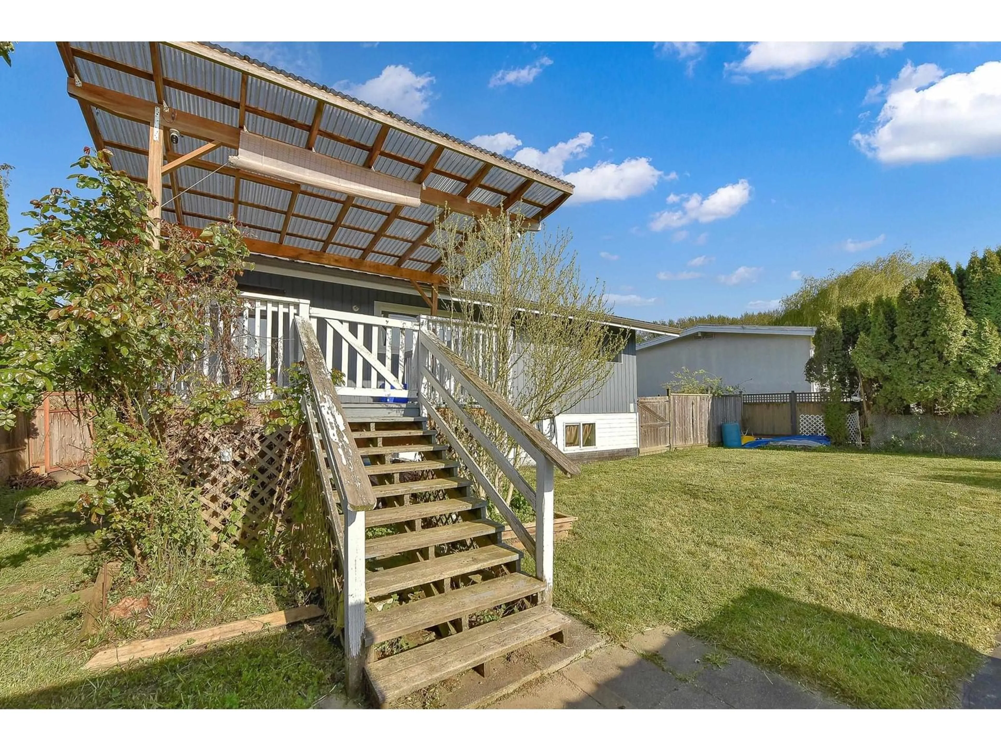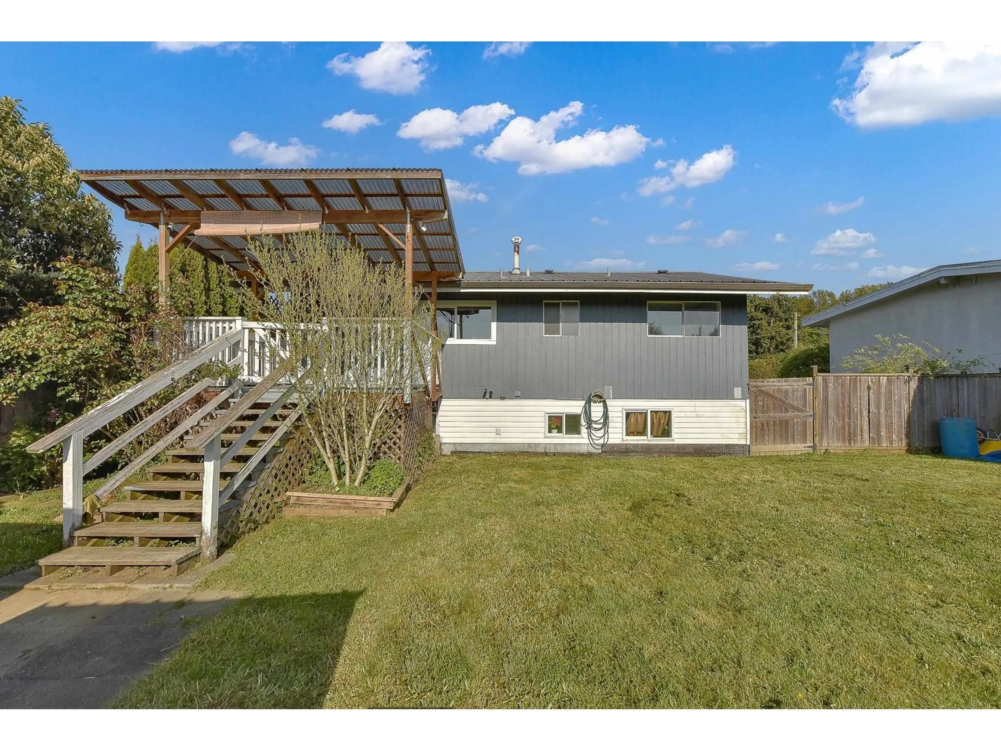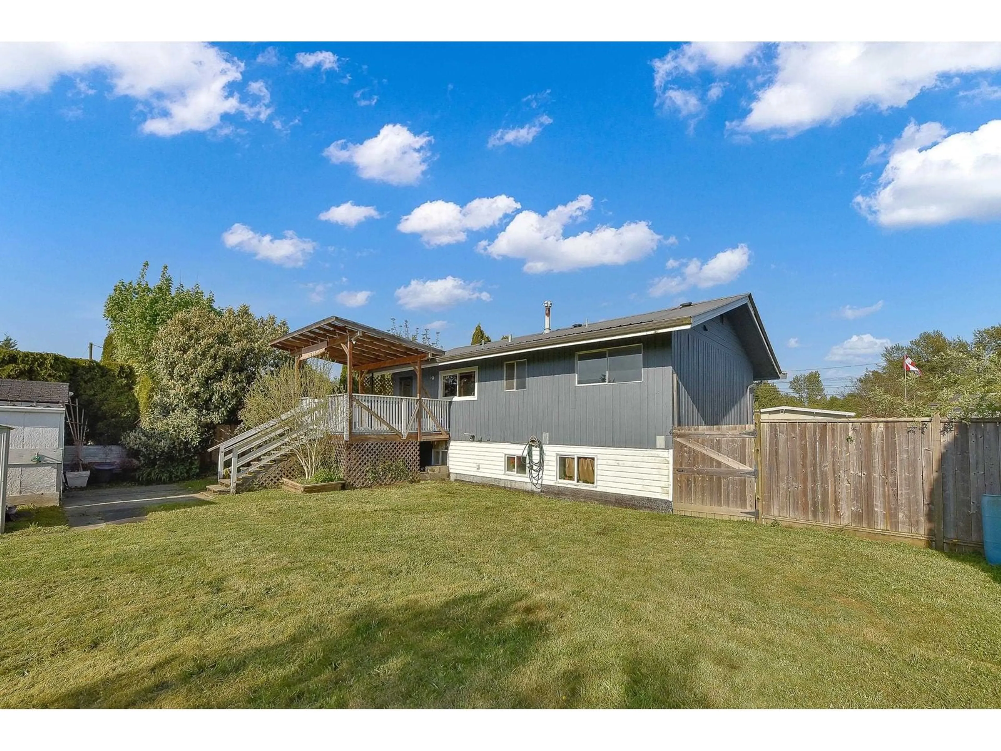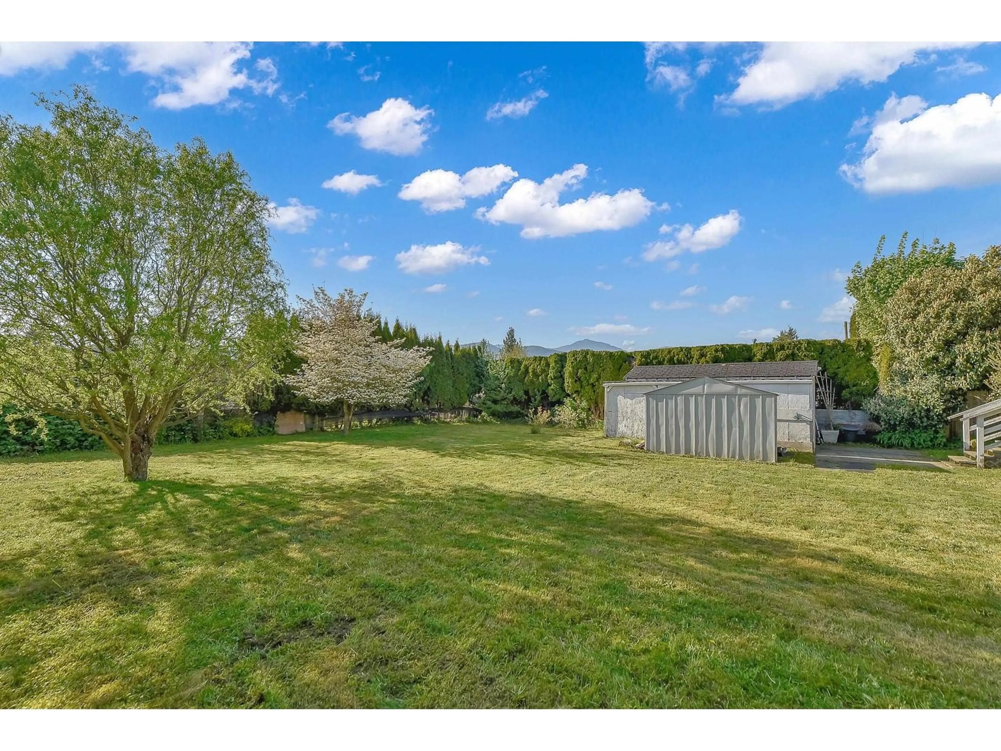10113 MANOR DRIVE, Chilliwack, British Columbia V2P5Y6
Contact us about this property
Highlights
Estimated valueThis is the price Wahi expects this property to sell for.
The calculation is powered by our Instant Home Value Estimate, which uses current market and property price trends to estimate your home’s value with a 90% accuracy rate.Not available
Price/Sqft$505/sqft
Monthly cost
Open Calculator
Description
Welcome to this Beautiful home with a beautiful view of the mountains perfectly situated on a spacious 9148 sqft lot in a most desirable neighbourhood of Chilliwack. This nicely maintained 3-bedroom, 2-bath home offers a stylish tile backsplash in the kitchen and rich faux hardwood laminate flooring throughout the upper level. The fully finished basement adds great flexibility, featuring a second kitchen, a full bathroom, and a massive recr room and a Bedroom can be used as a mortgage helper. Step outside to enjoy a large, private backyard complete with a sundeck, perfect for family fun or hosting friends and there's even a bonus of 3 storage sheds in the backyard. Conveniently located within walking distance to parks and an elementary school. Don't miss your chance to make it yours. (id:39198)
Property Details
Interior
Features
Main level Floor
Living room
17 x 13Dining room
10 x 8.7Kitchen
9.5 x 9.6Primary Bedroom
11.5 x 9.7Property History
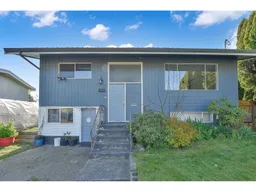 40
40
