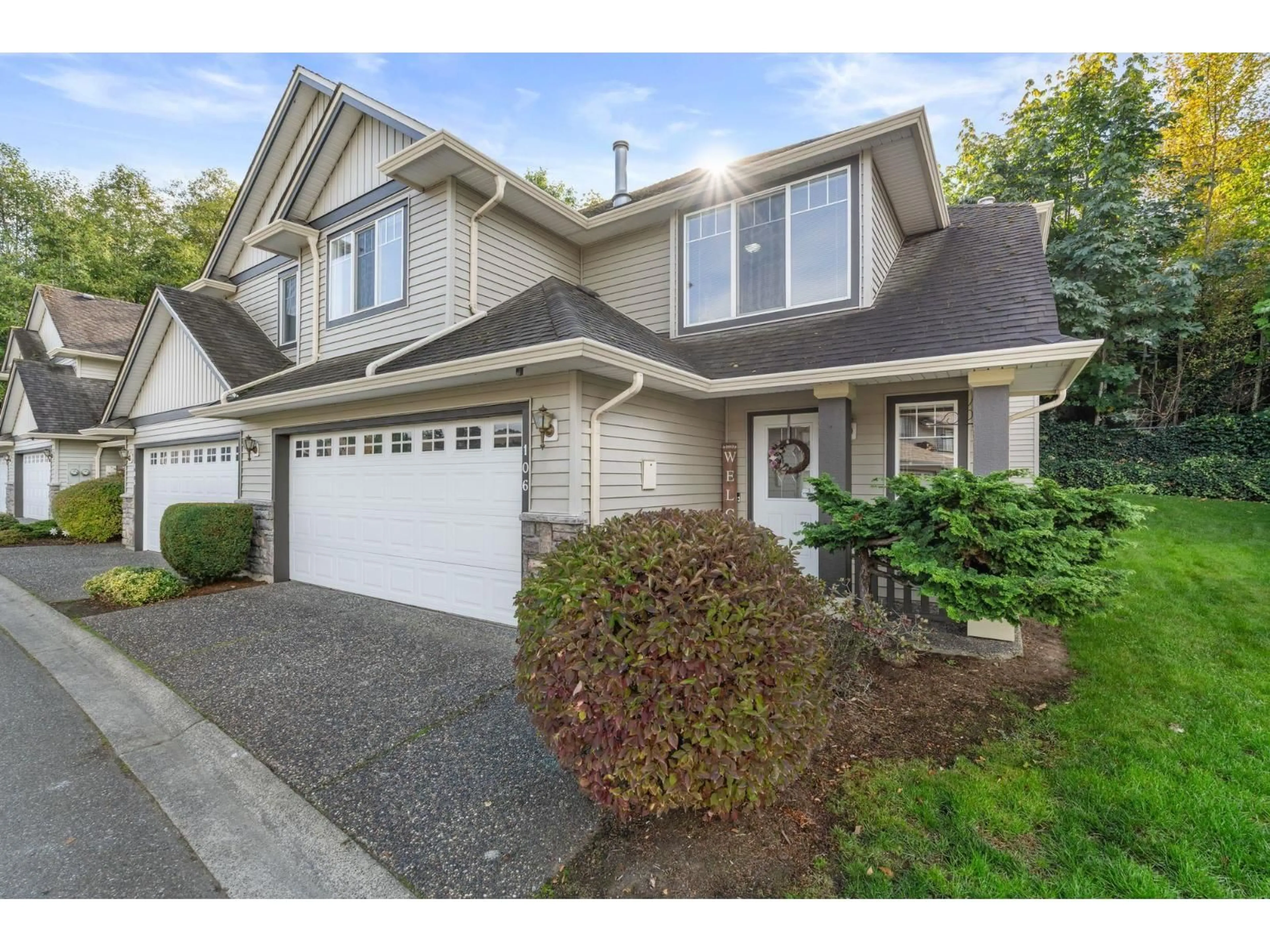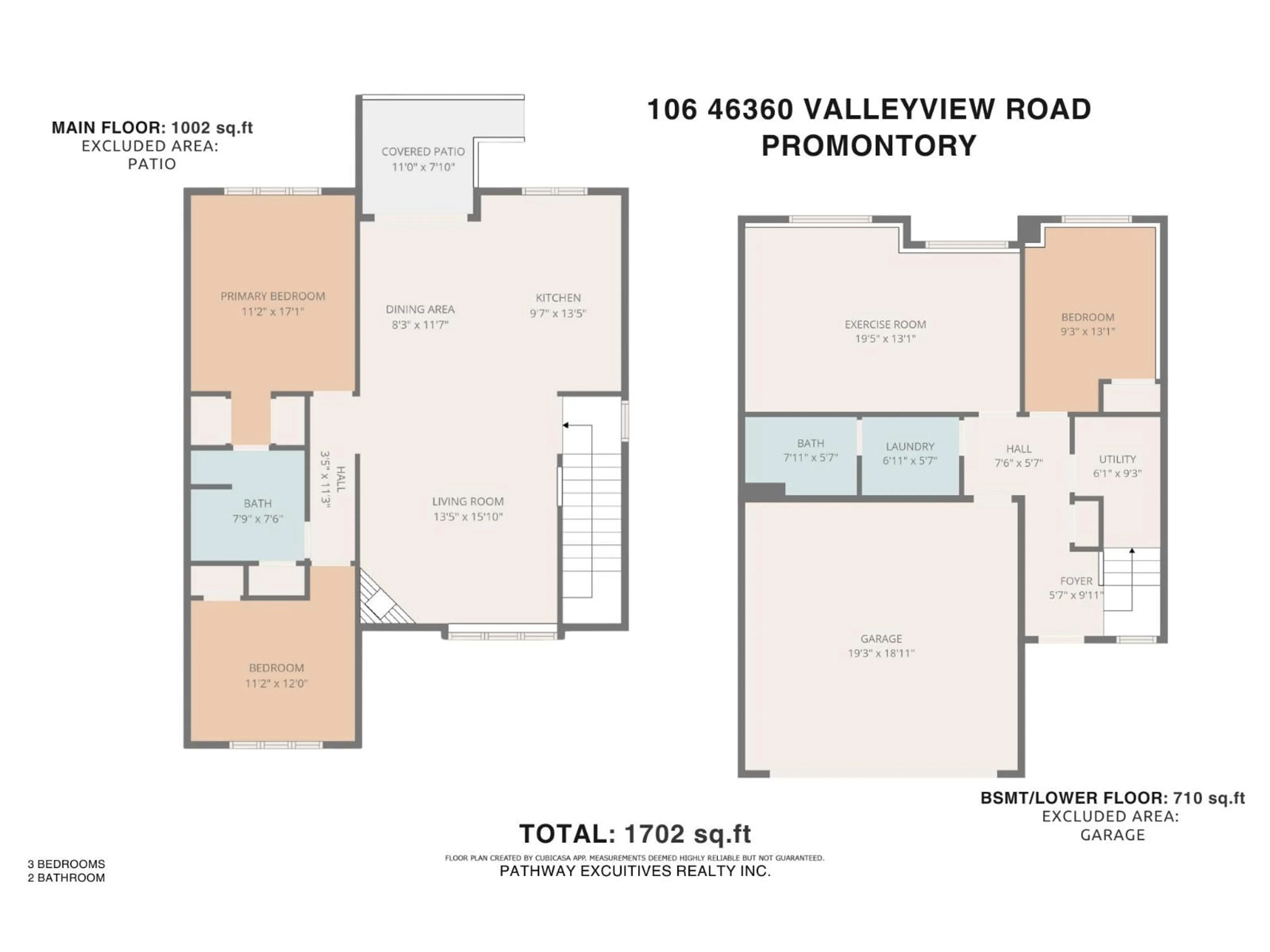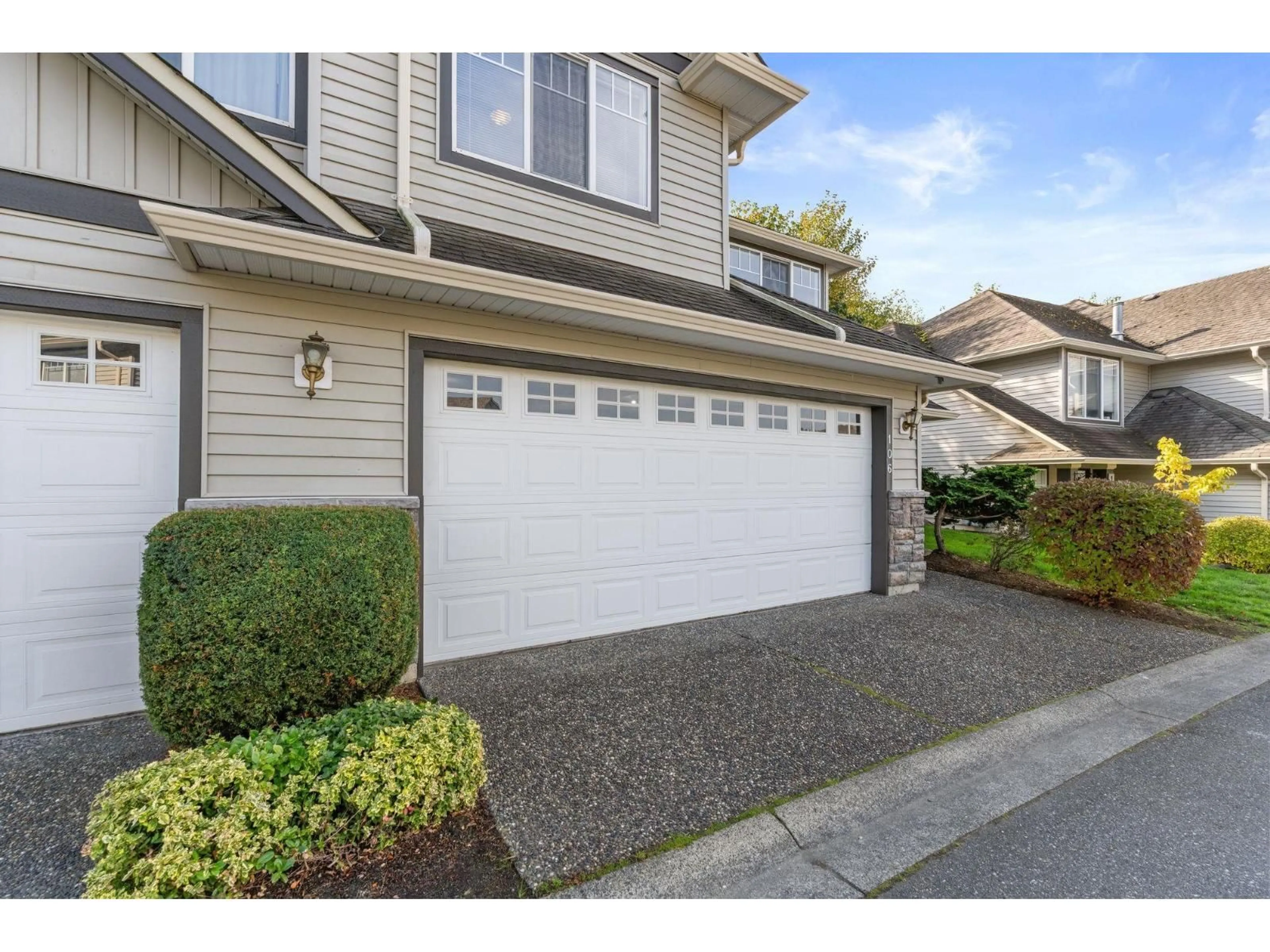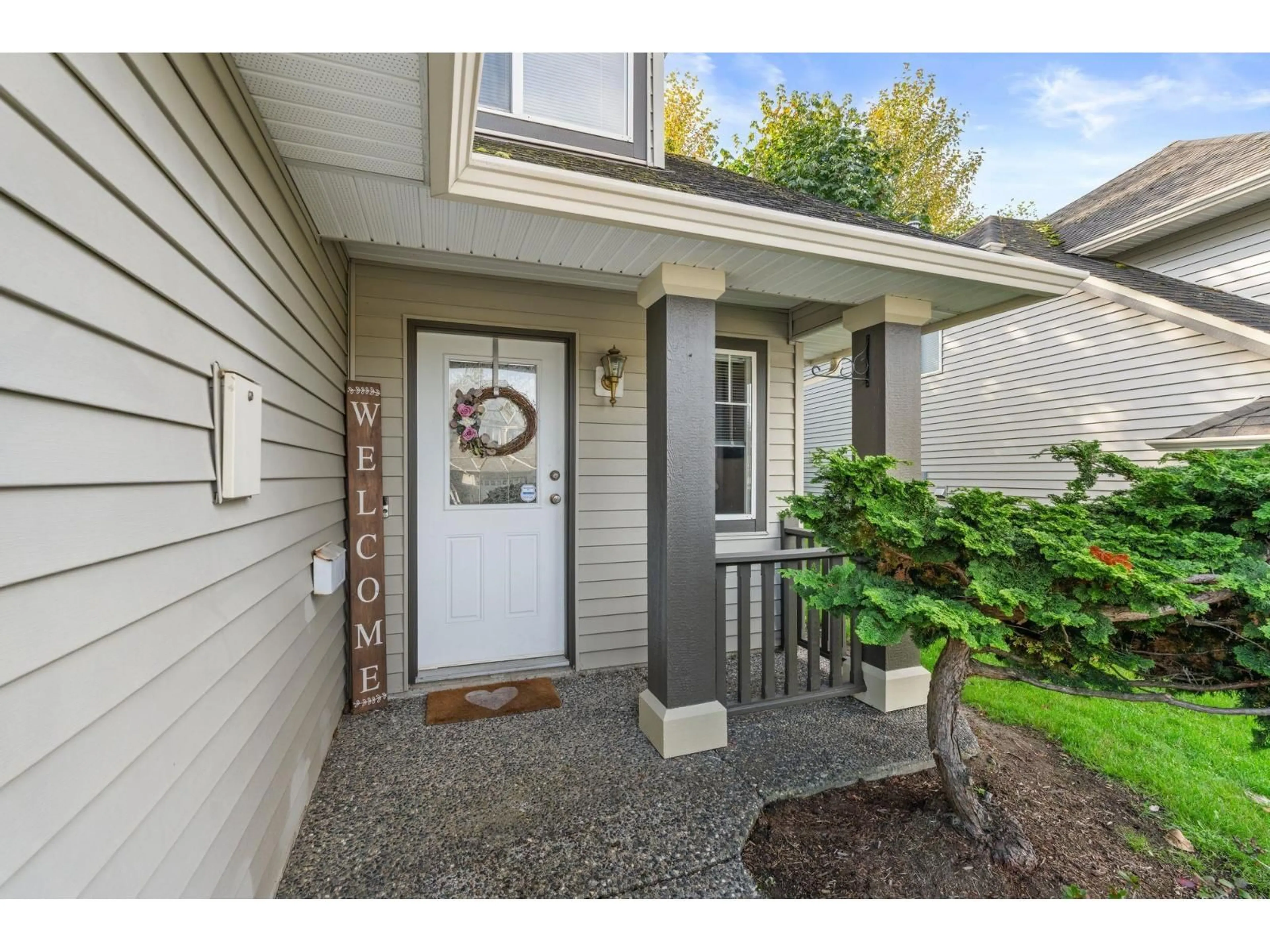106 - 46360 VALLEYVIEW ROAD, Chilliwack, British Columbia V2R5L7
Contact us about this property
Highlights
Estimated valueThis is the price Wahi expects this property to sell for.
The calculation is powered by our Instant Home Value Estimate, which uses current market and property price trends to estimate your home’s value with a 90% accuracy rate.Not available
Price/Sqft$359/sqft
Monthly cost
Open Calculator
Description
!!NEW ROOF - NEW KITCHEN - END UNIT - NEW APPLIANCES - GREENSPACE PRIVACY!! Welcome to Apple Creek, a Kingma built development located in the heart of Promontory! You will fall in love with this tastefully updated 1712sqft, 3-bed, 2-bath end unit townhome! Offering a 2 car garage, backs a private greenspace, brand new kitchen with a tasteful colour scheme, new S/S appliance package, newer H/W heater, the roofs are just being replaced and all levies are paid. This could easily be a 4 bed unit if desired. The open concept living room w/cozy gas fireplace, flows freely into the kitchen and out to the private backyard, great for summer bbq's. This awesome set up is just mins to all levels of schools, shopping, parks, recreation and the HWY exit. Call today to book your private tour. * PREC - Personal Real Estate Corporation (id:39198)
Property Details
Interior
Features
Basement Floor
Foyer
5.5 x 9.1Recreational, Games room
19.4 x 13.1Bedroom 2
9.2 x 13.1Utility room
6.3 x 9.3Condo Details
Amenities
Laundry - In Suite
Inclusions
Property History
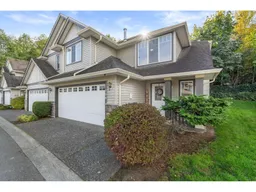 40
40
