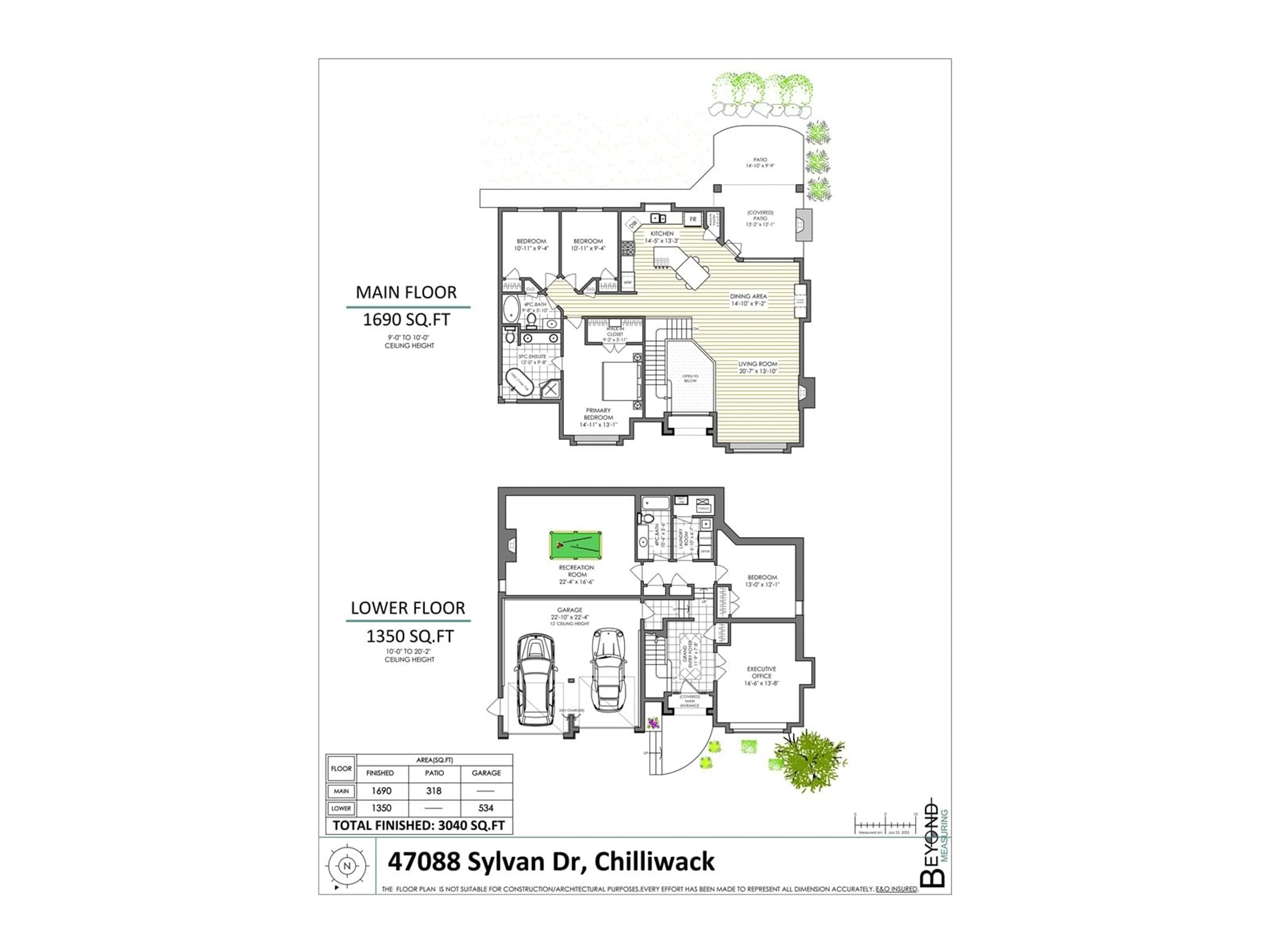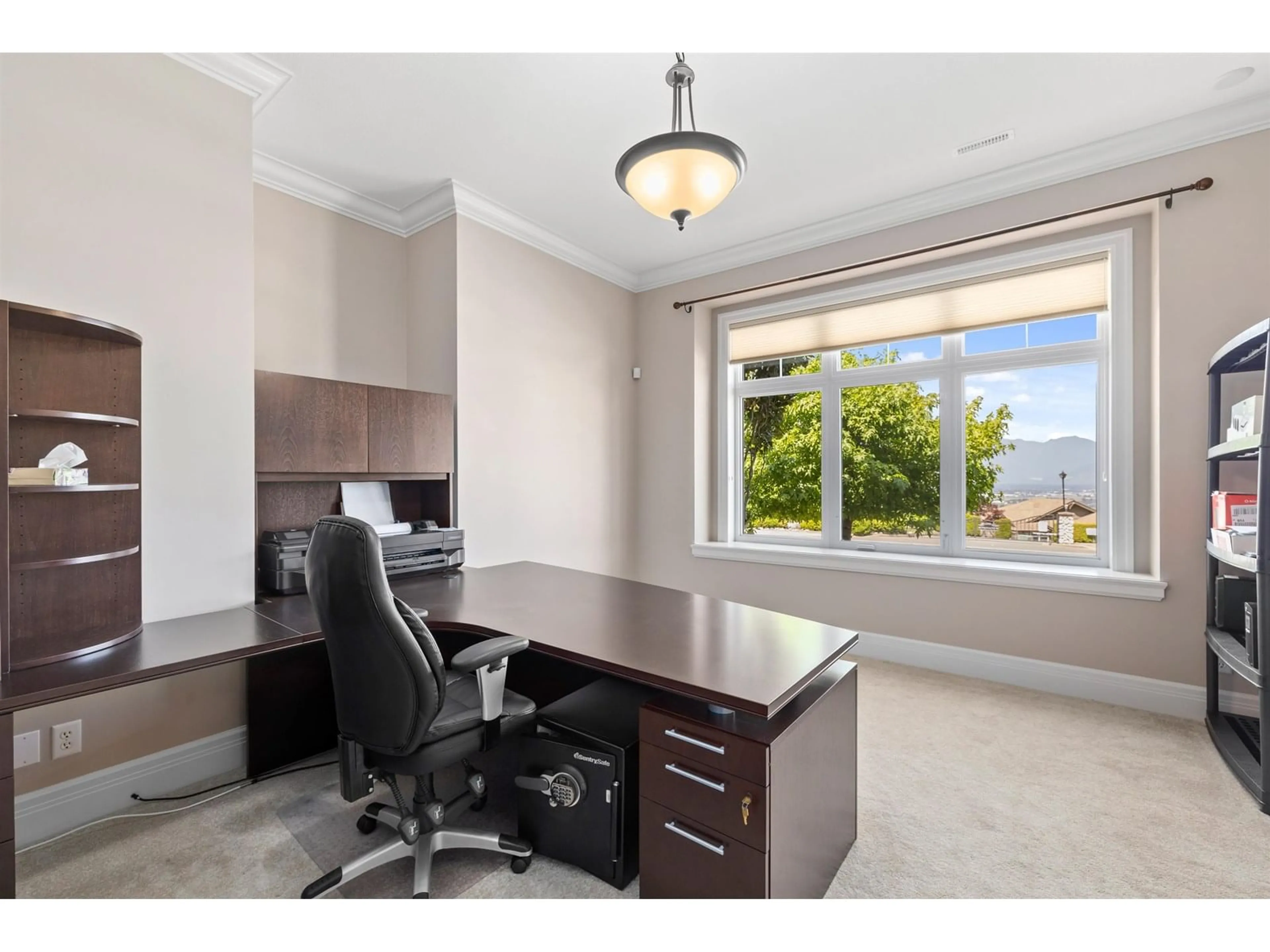47088 SYLVAN DRIVE, Chilliwack, British Columbia V2R0P3
Contact us about this property
Highlights
Estimated valueThis is the price Wahi expects this property to sell for.
The calculation is powered by our Instant Home Value Estimate, which uses current market and property price trends to estimate your home’s value with a 90% accuracy rate.Not available
Price/Sqft$370/sqft
Monthly cost
Open Calculator
Description
Discover exceptional living in pristine condition, 4-bedroom, 3-bathroom Promontory home, with breathtaking mountain and valley views. Spacious and open living areas with 9' ceilings lead to a covered patio oasis with a built-in fireplace for entertaining. Ample storage throughout. For the EV owner, the garage has two Level 2 chargers. Just steps from Philippson Family Park, Thom Creek trail, local shops, cafes. Easy access to Hwy 1. (id:39198)
Property Details
Interior
Features
Lower level Floor
Office
16.5 x 13.8Bedroom 2
13 x 12.1Laundry room
6.8 x 5.6Recreational, Games room
22.3 x 16.6Property History
 40
40





