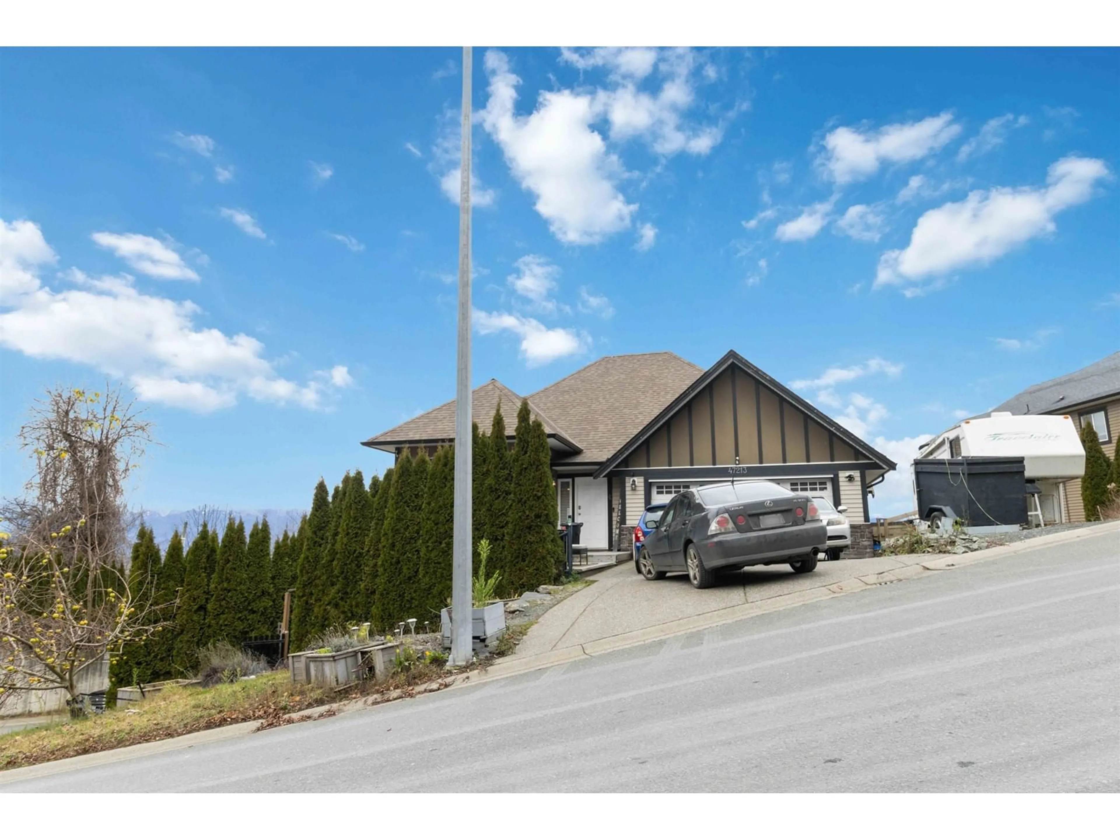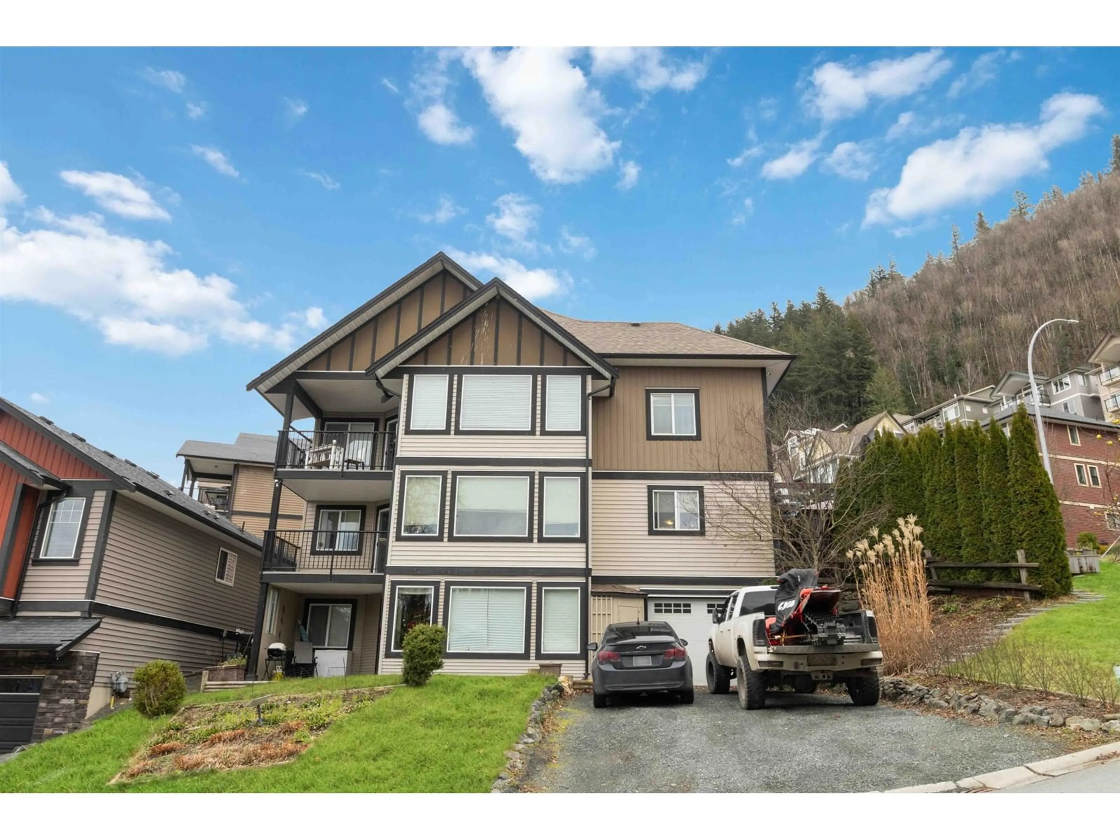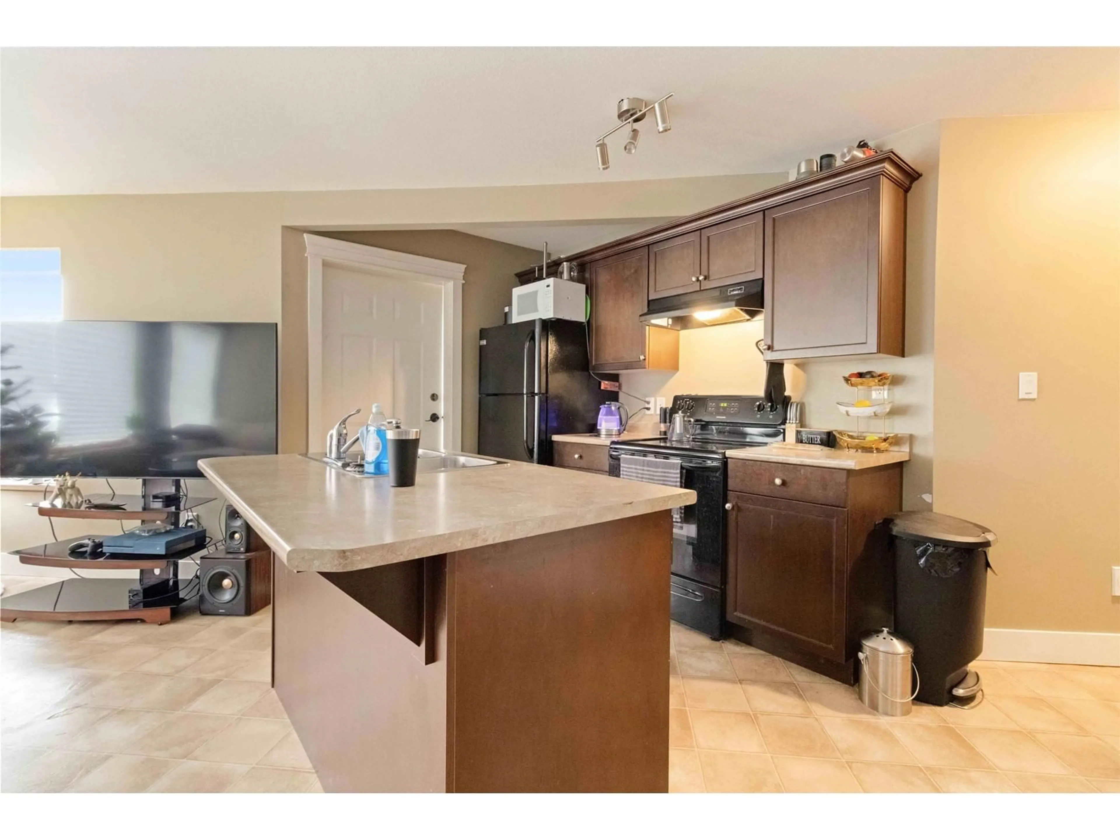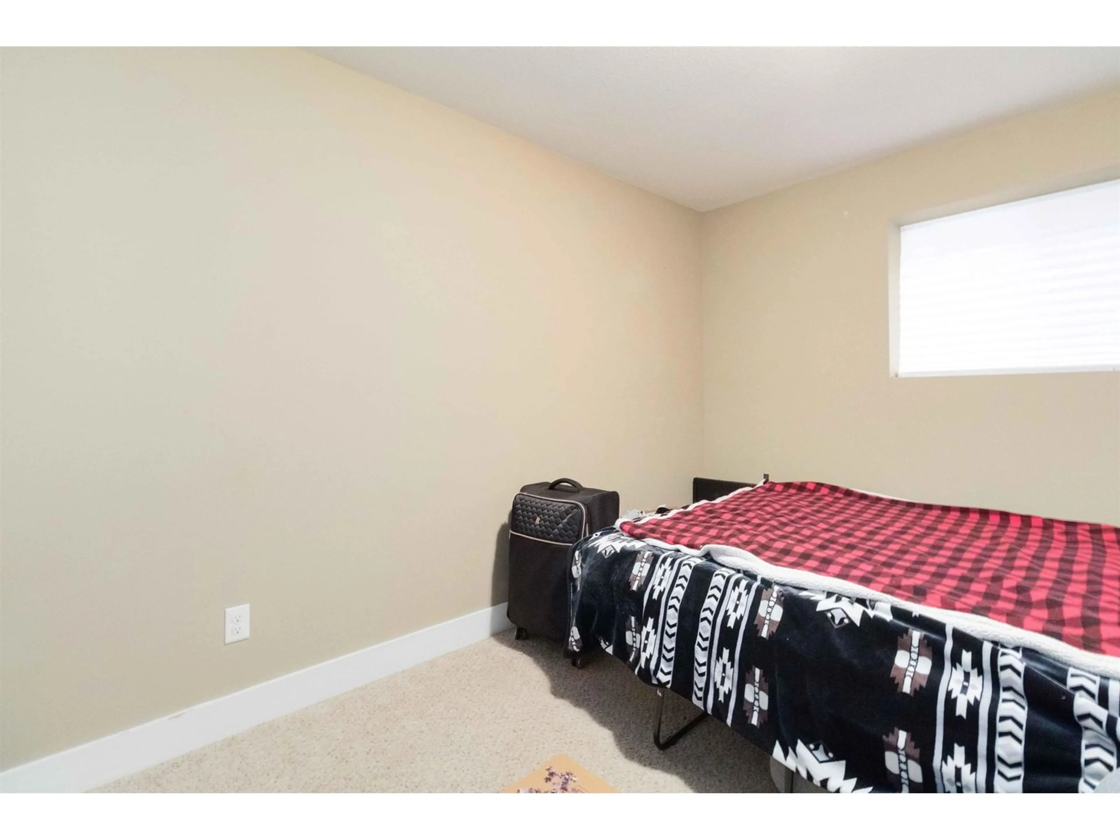47213 SKYLINE DRIVE, Chilliwack, British Columbia V2R0R4
Contact us about this property
Highlights
Estimated valueThis is the price Wahi expects this property to sell for.
The calculation is powered by our Instant Home Value Estimate, which uses current market and property price trends to estimate your home’s value with a 90% accuracy rate.Not available
Price/Sqft$309/sqft
Monthly cost
Open Calculator
Description
Experience panoramic views of the Fraser Valley and surrounding mountains from this rare and unique 3-level home. Featuring 7 bedrooms, 4 bathrooms, 3 kitchens, separate entrances to each level, 2 garages, RV parking, a media room, vaulted ceilings, and ample balcony and sundeck space, this property has it all. Perfect as an investment or a place to call home, it offers endless possibilities. The whole house is currently rented to reliable tenants who would love to stay, adding immediate income potential. (id:39198)
Property Details
Interior
Features
Basement Floor
Primary Bedroom
12 x 12Living room
9.4 x 15Dining room
10 x 7Kitchen
10 x 11Property History
 39
39





